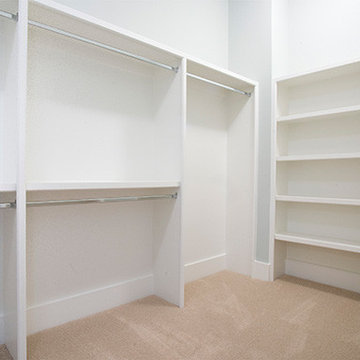6.512 ideas para armarios vestidor clásicos renovados
Filtrar por
Presupuesto
Ordenar por:Popular hoy
41 - 60 de 6512 fotos
Artículo 1 de 3
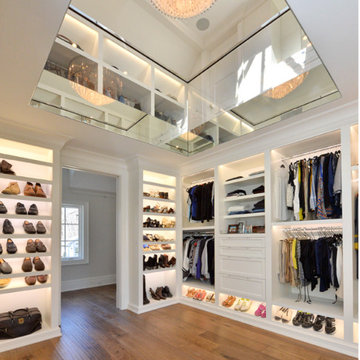
Imagen de armario vestidor unisex tradicional renovado grande con armarios abiertos, puertas de armario blancas y suelo de madera en tonos medios
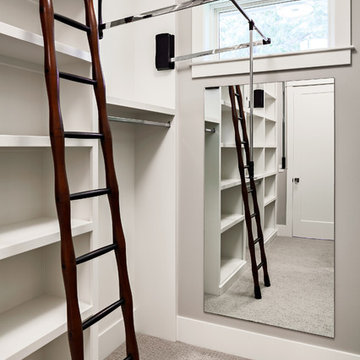
The Cicero is a modern styled home for today’s contemporary lifestyle. It features sweeping facades with deep overhangs, tall windows, and grand outdoor patio. The contemporary lifestyle is reinforced through a visually connected array of communal spaces. The kitchen features a symmetrical plan with large island and is connected to the dining room through a wide opening flanked by custom cabinetry. Adjacent to the kitchen, the living and sitting rooms are connected to one another by a see-through fireplace. The communal nature of this plan is reinforced downstairs with a lavish wet-bar and roomy living space, perfect for entertaining guests. Lastly, with vaulted ceilings and grand vistas, the master suite serves as a cozy retreat from today’s busy lifestyle.
Photographer: Brad Gillette
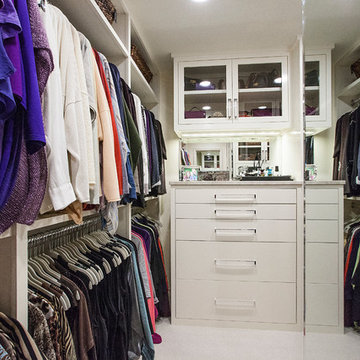
Foto de armario vestidor de mujer clásico renovado de tamaño medio con armarios con paneles lisos, puertas de armario blancas y moqueta
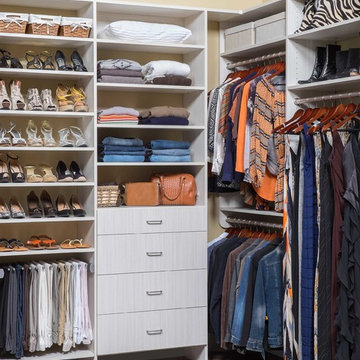
Ejemplo de armario vestidor de mujer clásico renovado de tamaño medio con armarios con paneles lisos, puertas de armario blancas y suelo de madera oscura
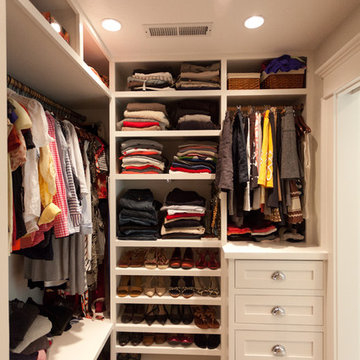
Jenni Pearson
Imagen de armario vestidor unisex tradicional renovado de tamaño medio con armarios estilo shaker, puertas de armario blancas y moqueta
Imagen de armario vestidor unisex tradicional renovado de tamaño medio con armarios estilo shaker, puertas de armario blancas y moqueta

Custom built-in shelving and hanging space in a renovated attic. Each section has a full cedar backing and adjustment holes for complete customization.
Photo Credit: Jessica Earley
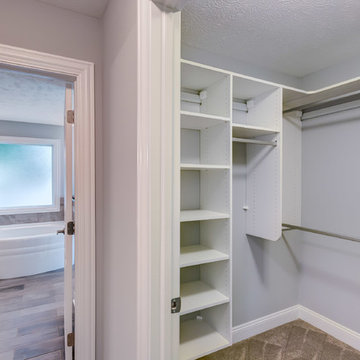
Foto de armario vestidor de mujer clásico renovado de tamaño medio con puertas de armario blancas y moqueta
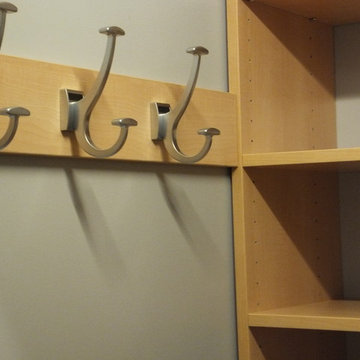
Wall hooks add function and efficiency by putting all available space to good use in this very compact metro condo walk-in.
Imagen de armario vestidor de mujer tradicional renovado pequeño con armarios abiertos y puertas de armario blancas
Imagen de armario vestidor de mujer tradicional renovado pequeño con armarios abiertos y puertas de armario blancas
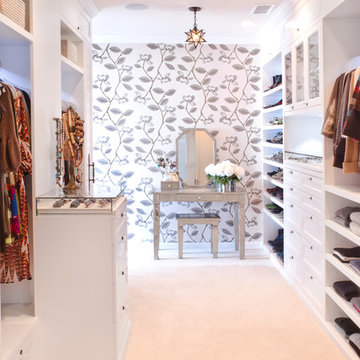
Features of HER closet:
White Paint Grade Wood Cabinetry with Base and Crown
Cedar Lined Drawers for Cashmere Sweaters
Furniture Accessories include Chandeliers and Vanity
Lingerie Inserts
Pull-out Hooks
Scarf Rack
Jewelry Display Case
Sunglass Display Case
Integrated Light Up Rods
Integrated Showcase Lighting
Flat Adjustable Shoe Shelves
Full Length Framed Mirror
Magnolia Wallpaper
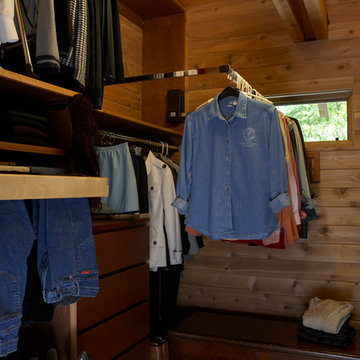
An 8' square master closet with 112" walls provides ample storage for two. Pull-down racks and pull-out pant rack by Rev-a-shelf.
©Rachel Olsson
Foto de armario vestidor unisex clásico renovado de tamaño medio con armarios con paneles lisos, puertas de armario de madera oscura, suelo de madera oscura y vigas vistas
Foto de armario vestidor unisex clásico renovado de tamaño medio con armarios con paneles lisos, puertas de armario de madera oscura, suelo de madera oscura y vigas vistas
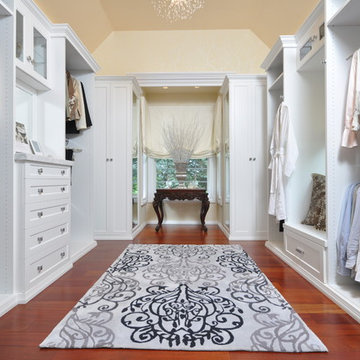
Paul Wesley
Modelo de armario vestidor unisex tradicional renovado de tamaño medio con armarios con paneles empotrados, puertas de armario blancas y suelo de madera en tonos medios
Modelo de armario vestidor unisex tradicional renovado de tamaño medio con armarios con paneles empotrados, puertas de armario blancas y suelo de madera en tonos medios

Modelo de armario vestidor de hombre tradicional renovado con puertas de armario grises y suelo de madera en tonos medios

Modelo de armario vestidor de hombre clásico renovado grande con armarios abiertos, puertas de armario de madera en tonos medios, suelo negro y suelo de madera oscura
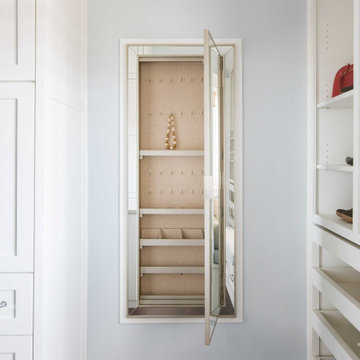
Beautiful closet with a lot of storage and clean lines and dual islands and hidden jewelry storage
Photographer: Costa Christ Media
Ejemplo de armario vestidor de mujer clásico renovado grande con armarios estilo shaker, puertas de armario blancas, suelo de madera oscura y suelo marrón
Ejemplo de armario vestidor de mujer clásico renovado grande con armarios estilo shaker, puertas de armario blancas, suelo de madera oscura y suelo marrón
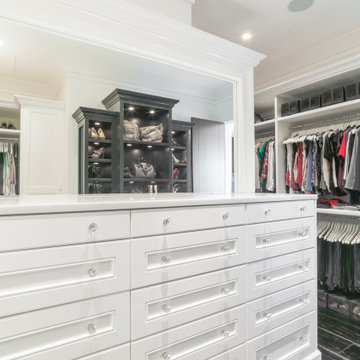
Luxury master closet with dressing area, built in shoe display, granite countertops, custom mirrors and stunning island
Modelo de armario vestidor tradicional renovado con puertas de armario blancas
Modelo de armario vestidor tradicional renovado con puertas de armario blancas

East wall of this walk-in closet. Cabinet doors are open to reveal storage for pants, belts, and some long hang dresses and jumpsuits. A built-in tilt hamper sits below the long hang section. The pants are arranged on 6 slide out racks.

Inspired by the iconic American farmhouse, this transitional home blends a modern sense of space and living with traditional form and materials. Details are streamlined and modernized, while the overall form echoes American nastolgia. Past the expansive and welcoming front patio, one enters through the element of glass tying together the two main brick masses.
The airiness of the entry glass wall is carried throughout the home with vaulted ceilings, generous views to the outside and an open tread stair with a metal rail system. The modern openness is balanced by the traditional warmth of interior details, including fireplaces, wood ceiling beams and transitional light fixtures, and the restrained proportion of windows.
The home takes advantage of the Colorado sun by maximizing the southern light into the family spaces and Master Bedroom, orienting the Kitchen, Great Room and informal dining around the outdoor living space through views and multi-slide doors, the formal Dining Room spills out to the front patio through a wall of French doors, and the 2nd floor is dominated by a glass wall to the front and a balcony to the rear.
As a home for the modern family, it seeks to balance expansive gathering spaces throughout all three levels, both indoors and out, while also providing quiet respites such as the 5-piece Master Suite flooded with southern light, the 2nd floor Reading Nook overlooking the street, nestled between the Master and secondary bedrooms, and the Home Office projecting out into the private rear yard. This home promises to flex with the family looking to entertain or stay in for a quiet evening.
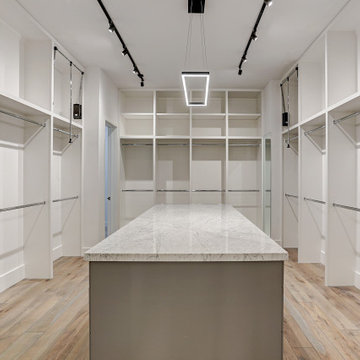
Ejemplo de armario vestidor unisex tradicional renovado grande con suelo de madera clara

© ZAC and ZAC
Imagen de armario vestidor unisex clásico renovado grande con armarios con paneles empotrados, puertas de armario negras, moqueta y suelo beige
Imagen de armario vestidor unisex clásico renovado grande con armarios con paneles empotrados, puertas de armario negras, moqueta y suelo beige
6.512 ideas para armarios vestidor clásicos renovados
3
