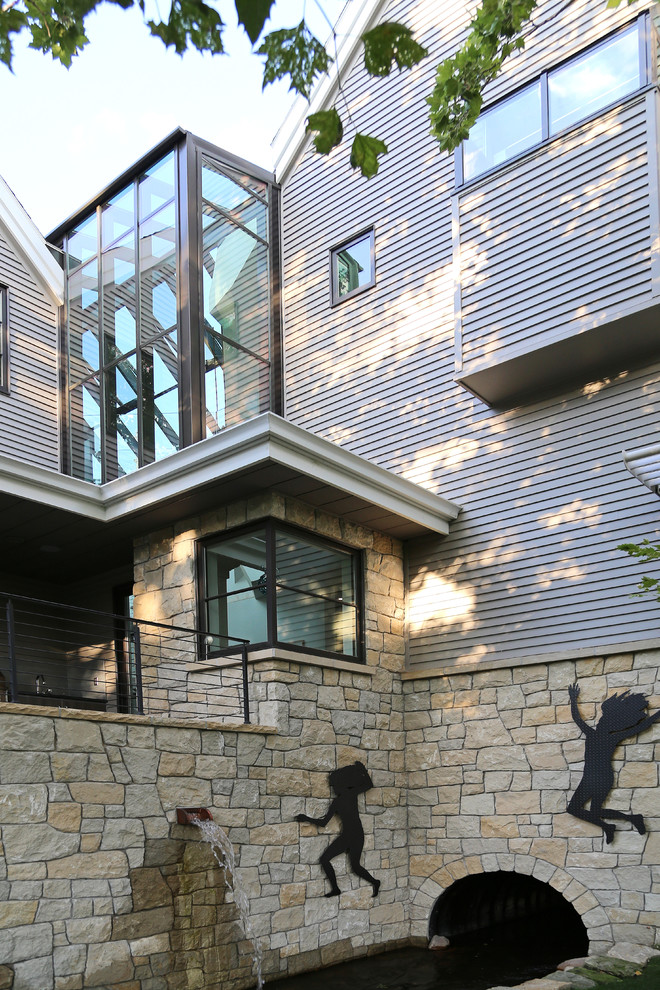
Historical Home
Photographer: Shue Photography
The existing home built in the 1890’s experienced several remodels over the decades which include enclosing the front porch, addition of a brick fireplace to the east wall and installation of metal siding on the entire house. Windows have also been replaced with vinyl and metal at various locations. The owner and our team wanted to bring it back to more of the Queen Anne style it was initially built as.
We changed the siding materials, modification of window details, change of rear yard landscaping, and replacement of the existing storage shed with a new art studio/storage building. The modification of siding materials and window details was for the purpose of creating a historic hierarchy between structures. The new rear yard design incorporates a more organic landscape scheme which includes reducing the pool size and lowering the pool deck. The new design reduced the impact on adjacent property owners. The art studio/storage building met the need of the owner and ties into the house addition through both materials and style.
