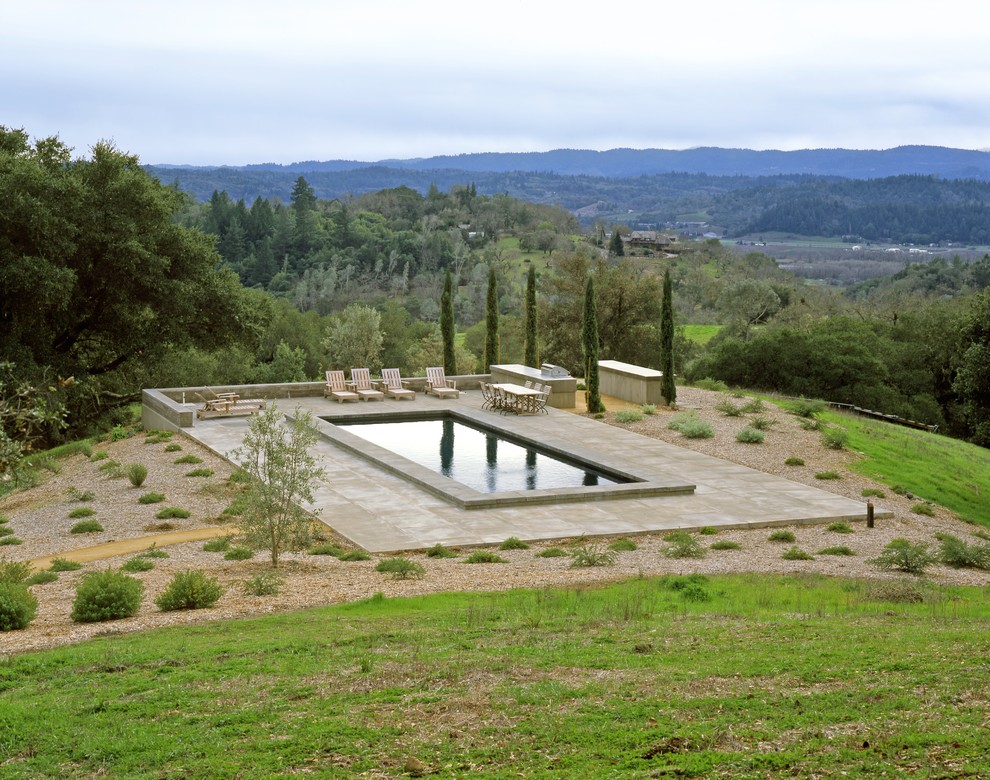
Hilltop Mediterranean
Home built by JMA (Jim Murphy and Associates); designed by Ned Forrest, Forrest Architects. Photo credit: Tim Maloney, Technical Imagery Studios.
This home's Mediterranean design provides thick, plastered masonry walls, deeply recessed windows and cast concrete pavers that help to keep the home cool and comfortable in the hot summer months. The winters are equally moderate, thanks to the radiant heating system in the floors.
The smoothness of the exterior plaster walls is juxtaposed against the rough texture in the dark, wooden siding. This rough texture is echoed by the board-formed concrete in the home's foundation, columns and column wall which overlooks the solar-heated pool. In addition to the two-story, three bedroom home, the project includes an upper floor studio with its own exterior staircase, a detached garage and the swimming pool and patio.
