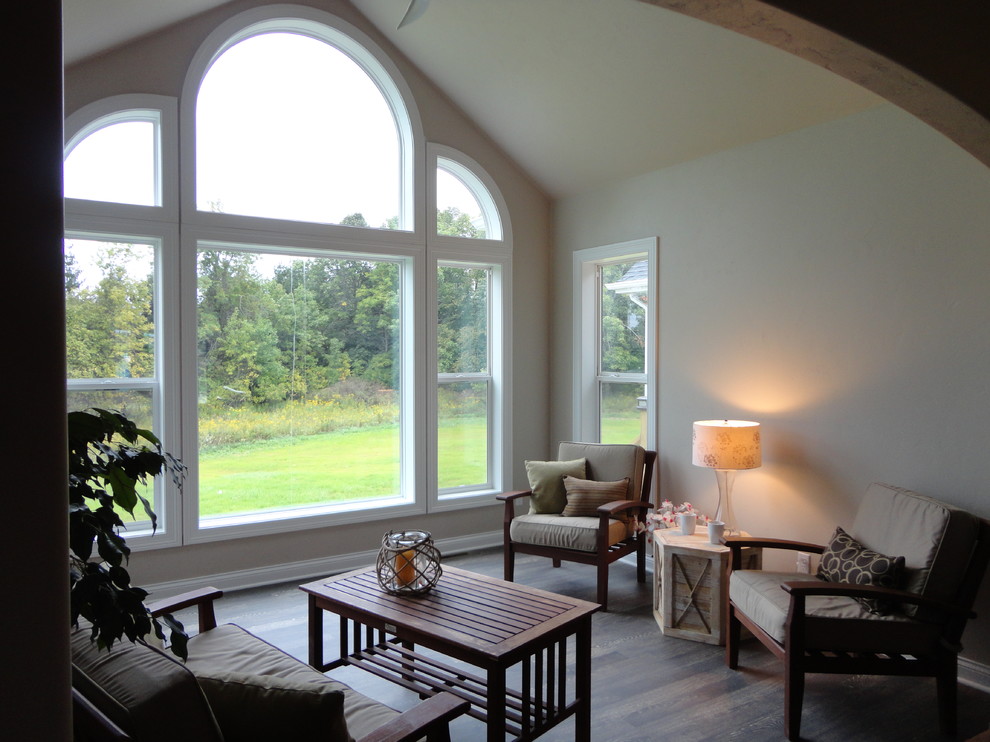
Greystone
Hillcrest Builders welcomes you to our 2015 luxury ranch home – the Greystone.
Entering into this home you will immediately notice the spacious and inviting open concept. The nine foot ceilings, oversized windows and open layout makes this home feel grand.
The gourmet kitchen has crisp, white perimeter cabinets contrasting striking ebony island millwork. The adjacent butler’s pantry provides for ample cabinetry for your extra storage needs.
This home features a large dining room adjacent to the kitchen, living room, and a walk out basement. The 4 bedrooms are set up in a split version, with the private master suite containing a gorgeous luxury bathroom. The attached oversized three car garage offers ample storage for vehicles and other belongings.
Features:
2,631 Sq. Ft.
Welcoming front porch
Master suite with private bath and spacious walk in closet
Gourmet kitchen
Laundry room for garage
2 x 6 construction
Pella windows
Kohler fixtures
