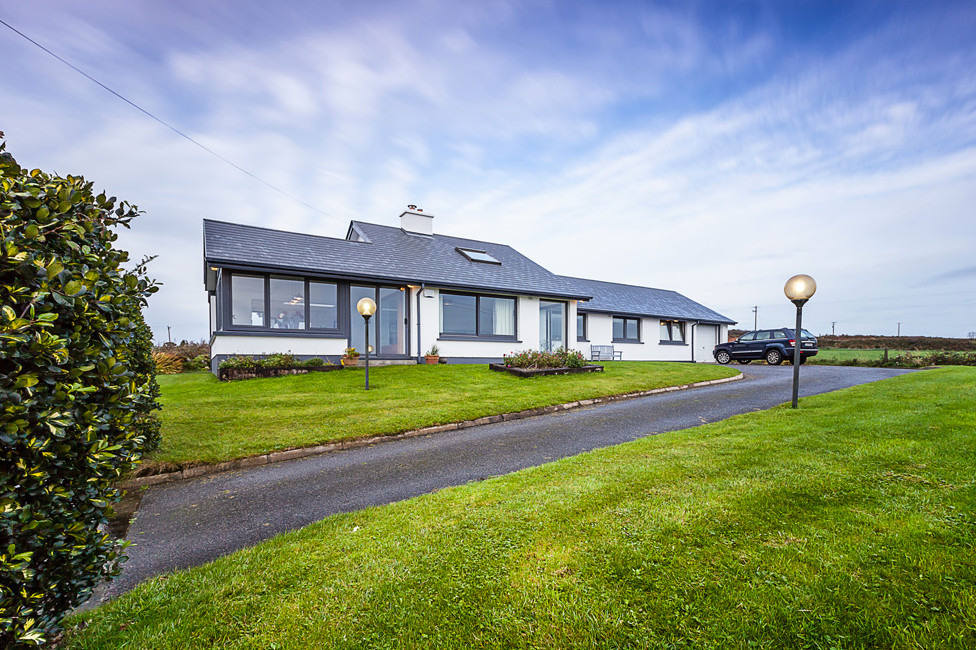
Glandore
Summary
This existing bungalow required a makeover and complete re-design of the internal spaces and layout. With the help of a small 6.5 sq.m extension we opened the living, kitchen and dining spaces, flooded them with light and took advantage of the views of the beautiful harbour at Glandore.
At the other end of the house we converted a garage to include for a master bedroom with an en-suite. Windows and insulation were upgraded along with a new gas fired central heating system being installed.
Key features in this design were a large island connecting the old with the new, A walnut sliding pocket door to allow for flexibility in the open plan spaces and standing seam zinc cladding to new extension externally.

extension