1.378 fotos de zonas de estar
Ordenar por:Popular hoy
1 - 20 de 1378 fotos

Foto de galería tradicional grande sin chimenea con suelo de madera clara, techo estándar y suelo marrón
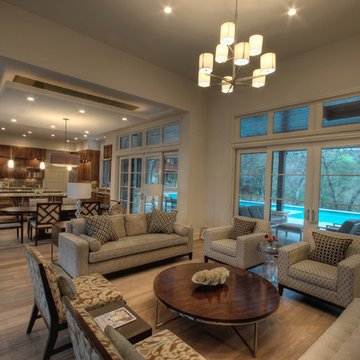
This Westlake site posed several challenges that included managing a sloping lot and capturing the views of downtown Austin in specific locations on the lot, while staying within the height restrictions. The service and garages split in two, buffering the less private areas of the lot creating an inner courtyard. The ancillary rooms are organized around this court leading up to the entertaining areas. The main living areas serve as a transition to a private natural vegetative bluff on the North side. Breezeways and terraces connect the various outdoor living spaces feeding off the great room and dining, balancing natural light and summer breezes to the interior spaces. The private areas are located on the upper level, organized in an inverted “u”, maximizing the best views on the lot. The residence represents a programmatic collaboration of the clients’ needs and subdivision restrictions while engaging the unique features of the lot.
Built by Butterfield Custom Homes
Photography by Adam Steiner
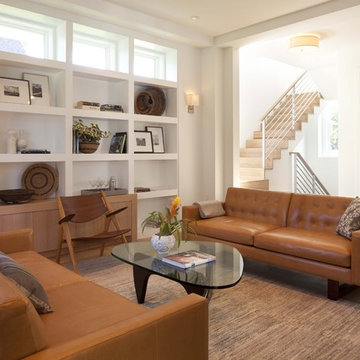
Diseño de sala de estar moderna con paredes blancas, suelo de madera en tonos medios y alfombra
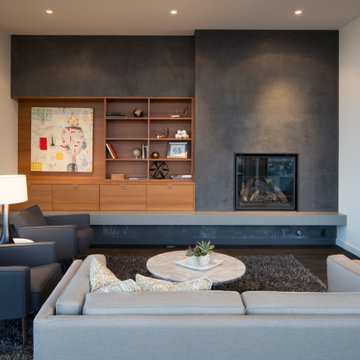
Foto de salón abierto actual de tamaño medio con paredes grises, suelo de madera oscura, todas las chimeneas, marco de chimenea de yeso y suelo marrón
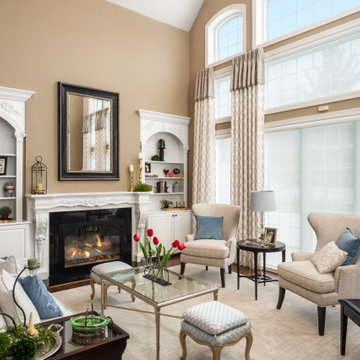
Diseño de salón clásico con paredes marrones, suelo de madera oscura, todas las chimeneas y suelo marrón
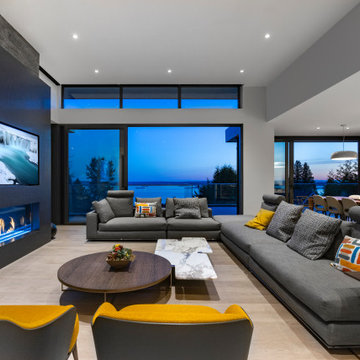
Imagen de salón abierto contemporáneo con paredes grises, suelo de madera clara, chimenea lineal y suelo beige
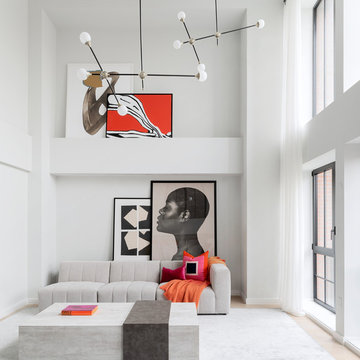
Diseño de salón abierto contemporáneo con paredes blancas, suelo de madera clara y suelo beige
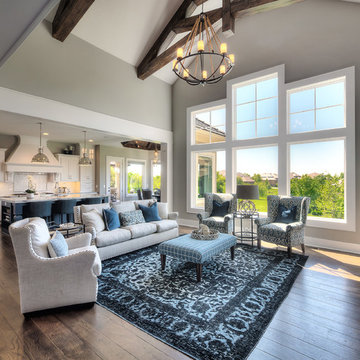
Ejemplo de salón para visitas abierto clásico renovado con paredes grises, suelo de madera en tonos medios y suelo marrón
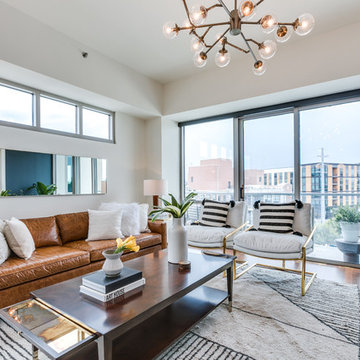
Imagen de salón para visitas abierto contemporáneo sin chimenea con paredes blancas, suelo de madera oscura y alfombra
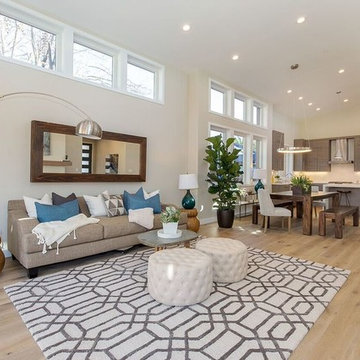
Diseño de salón para visitas abierto tradicional renovado de tamaño medio sin televisor con paredes beige, suelo de madera clara, chimenea lineal, marco de chimenea de metal y suelo beige
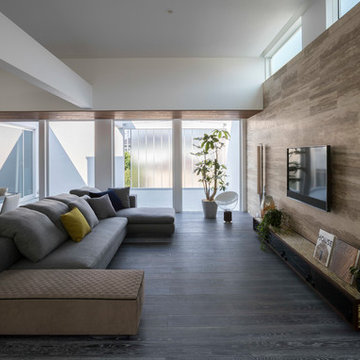
都心のモダン住宅
Diseño de salón abierto minimalista grande sin chimenea con paredes marrones, suelo de madera pintada, televisor colgado en la pared y suelo gris
Diseño de salón abierto minimalista grande sin chimenea con paredes marrones, suelo de madera pintada, televisor colgado en la pared y suelo gris
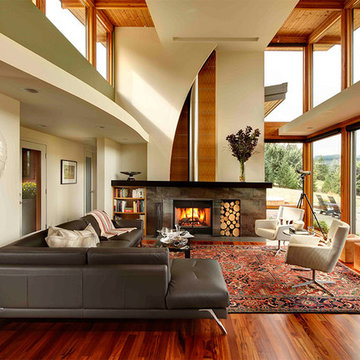
Imagen de biblioteca en casa abierta vintage con paredes beige, suelo de madera en tonos medios, estufa de leña, suelo naranja y alfombra

Ejemplo de sala de estar cerrada marinera con paredes blancas, suelo de madera en tonos medios, todas las chimeneas, marco de chimenea de piedra, televisor colgado en la pared y suelo marrón
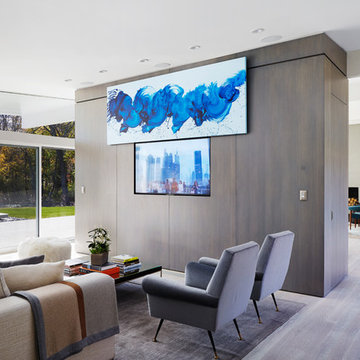
JSA (Joel Sanders Architect), Design Architect
and Ampersand Architecture, Architect of Record
Photo by Mikiko Kikuyama
Imagen de salón abierto retro con paredes blancas, suelo de madera clara y televisor retractable
Imagen de salón abierto retro con paredes blancas, suelo de madera clara y televisor retractable
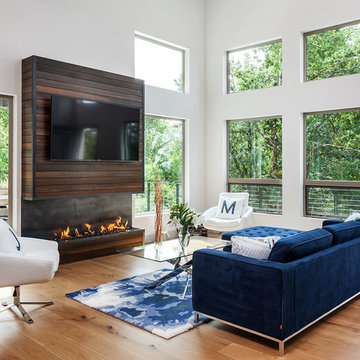
KuDa Photography
Foto de salón abierto contemporáneo grande con paredes blancas, suelo de madera en tonos medios, chimenea lineal, televisor colgado en la pared y marco de chimenea de madera
Foto de salón abierto contemporáneo grande con paredes blancas, suelo de madera en tonos medios, chimenea lineal, televisor colgado en la pared y marco de chimenea de madera
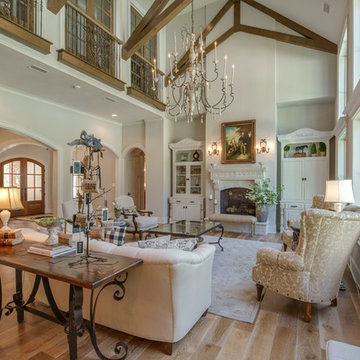
Texas Home Photo http://txhomephoto.com/
Imagen de salón tradicional con paredes blancas y suelo de madera en tonos medios
Imagen de salón tradicional con paredes blancas y suelo de madera en tonos medios

Praised for its visually appealing, modern yet comfortable design, this Scottsdale residence took home the gold in the 2014 Design Awards from Professional Builder magazine. Built by Calvis Wyant Luxury Homes, the 5,877-square-foot residence features an open floor plan that includes Western Window Systems’ multi-slide pocket doors to allow for optimal inside-to-outside flow. Tropical influences such as covered patios, a pool, and reflecting ponds give the home a lush, resort-style feel.

The Mazama house is located in the Methow Valley of Washington State, a secluded mountain valley on the eastern edge of the North Cascades, about 200 miles northeast of Seattle.
The house has been carefully placed in a copse of trees at the easterly end of a large meadow. Two major building volumes indicate the house organization. A grounded 2-story bedroom wing anchors a raised living pavilion that is lifted off the ground by a series of exposed steel columns. Seen from the access road, the large meadow in front of the house continues right under the main living space, making the living pavilion into a kind of bridge structure spanning over the meadow grass, with the house touching the ground lightly on six steel columns. The raised floor level provides enhanced views as well as keeping the main living level well above the 3-4 feet of winter snow accumulation that is typical for the upper Methow Valley.
To further emphasize the idea of lightness, the exposed wood structure of the living pavilion roof changes pitch along its length, so the roof warps upward at each end. The interior exposed wood beams appear like an unfolding fan as the roof pitch changes. The main interior bearing columns are steel with a tapered “V”-shape, recalling the lightness of a dancer.
The house reflects the continuing FINNE investigation into the idea of crafted modernism, with cast bronze inserts at the front door, variegated laser-cut steel railing panels, a curvilinear cast-glass kitchen counter, waterjet-cut aluminum light fixtures, and many custom furniture pieces. The house interior has been designed to be completely integral with the exterior. The living pavilion contains more than twelve pieces of custom furniture and lighting, creating a totality of the designed environment that recalls the idea of Gesamtkunstverk, as seen in the work of Josef Hoffman and the Viennese Secessionist movement in the early 20th century.
The house has been designed from the start as a sustainable structure, with 40% higher insulation values than required by code, radiant concrete slab heating, efficient natural ventilation, large amounts of natural lighting, water-conserving plumbing fixtures, and locally sourced materials. Windows have high-performance LowE insulated glazing and are equipped with concealed shades. A radiant hydronic heat system with exposed concrete floors allows lower operating temperatures and higher occupant comfort levels. The concrete slabs conserve heat and provide great warmth and comfort for the feet.
Deep roof overhangs, built-in shades and high operating clerestory windows are used to reduce heat gain in summer months. During the winter, the lower sun angle is able to penetrate into living spaces and passively warm the exposed concrete floor. Low VOC paints and stains have been used throughout the house. The high level of craft evident in the house reflects another key principle of sustainable design: build it well and make it last for many years!
Photo by Benjamin Benschneider

wicker furniture, wood coffee table, glass candle holders, folding side table, orange side table, orange pillow, striped cushions, clerestory windows,
Photography by Michael J. Lee
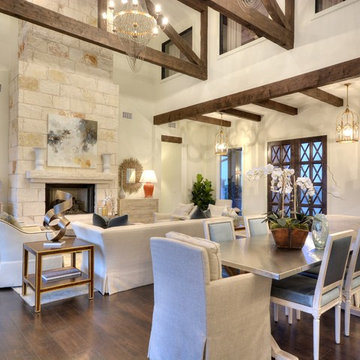
Hand-stressed wood beams and native stone fireplace add both drama and warmth to the great room.
Ejemplo de salón para visitas abierto tradicional renovado sin televisor con paredes blancas, suelo de madera oscura, todas las chimeneas y marco de chimenea de piedra
Ejemplo de salón para visitas abierto tradicional renovado sin televisor con paredes blancas, suelo de madera oscura, todas las chimeneas y marco de chimenea de piedra
1.378 fotos de zonas de estar
1