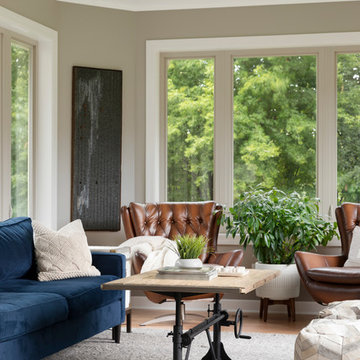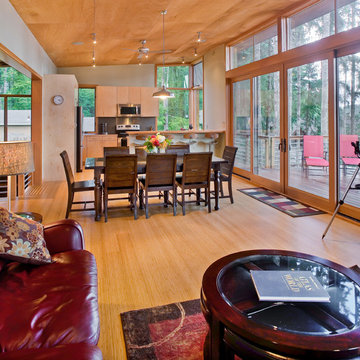9.202 fotos de zonas de estar modernas
Ordenar por:Popular hoy
81 - 100 de 9202 fotos
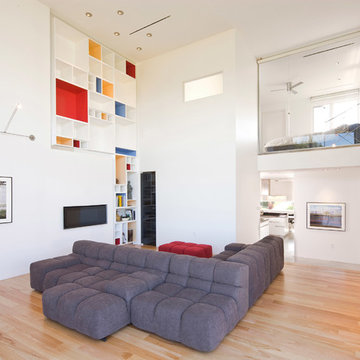
Hanson Photographic
Foto de salón para visitas cerrado moderno con paredes blancas y suelo de madera clara
Foto de salón para visitas cerrado moderno con paredes blancas y suelo de madera clara
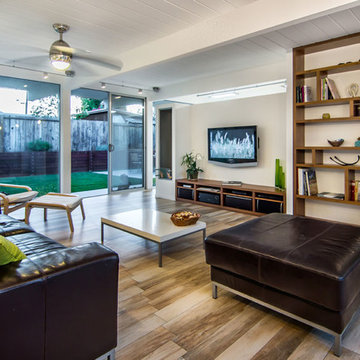
Foto de biblioteca en casa abierta moderna de tamaño medio con paredes blancas, suelo de baldosas de porcelana y televisor colgado en la pared

This is an elegant four season room/specialty room designed and built for entertaining.
Photo Credit: Beth Singer Photography
Imagen de galería moderna extra grande con suelo de travertino, todas las chimeneas, marco de chimenea de metal, techo con claraboya y suelo gris
Imagen de galería moderna extra grande con suelo de travertino, todas las chimeneas, marco de chimenea de metal, techo con claraboya y suelo gris
Encuentra al profesional adecuado para tu proyecto
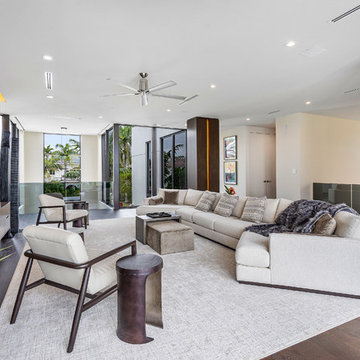
Fully integrated Signature Estate featuring Creston controls and Crestron panelized lighting, and Crestron motorized shades and draperies, whole-house audio and video, HVAC, voice and video communication atboth both the front door and gate. Modern, warm, and clean-line design, with total custom details and finishes. The front includes a serene and impressive atrium foyer with two-story floor to ceiling glass walls and multi-level fire/water fountains on either side of the grand bronze aluminum pivot entry door. Elegant extra-large 47'' imported white porcelain tile runs seamlessly to the rear exterior pool deck, and a dark stained oak wood is found on the stairway treads and second floor. The great room has an incredible Neolith onyx wall and see-through linear gas fireplace and is appointed perfectly for views of the zero edge pool and waterway. The center spine stainless steel staircase has a smoked glass railing and wood handrail.
Photo courtesy Royal Palm Properties
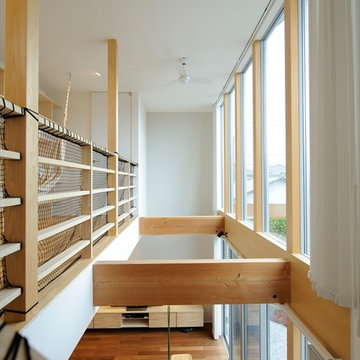
Diseño de salón abierto minimalista de tamaño medio con paredes blancas, suelo de madera oscura y televisor colgado en la pared
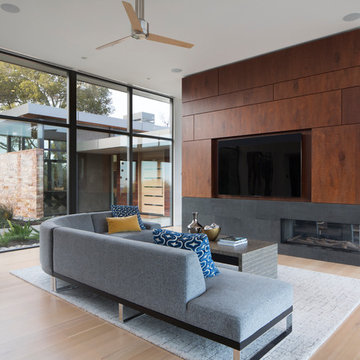
The family room is designed for entertainment with views of the other wing of the house, the main entry and game room, and the oak trees with valley, mountains beyond. The existing fireplace was remodeled with Sapele random plank design above and lava stone lower cladding. The fireplace is an Ortal three-sided gas unit.
Philip Liang Photography
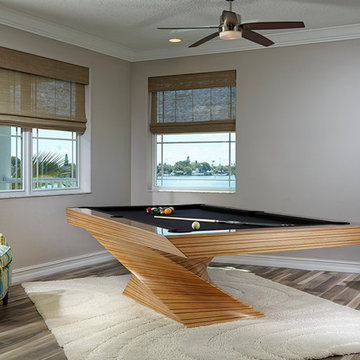
Modern Pool Table by MITCHELL Pool Tables
www.mitchellebd.com
Contemporary Pool Table
Photograph by Daniel Newcomb

Featured in the Spring issue of Home & Design Magazine - "Modern Re-do" in Arlington, VA.
Hoachlander Davis Photography
Foto de salón abierto minimalista grande con suelo de pizarra, todas las chimeneas, marco de chimenea de piedra y pared multimedia
Foto de salón abierto minimalista grande con suelo de pizarra, todas las chimeneas, marco de chimenea de piedra y pared multimedia
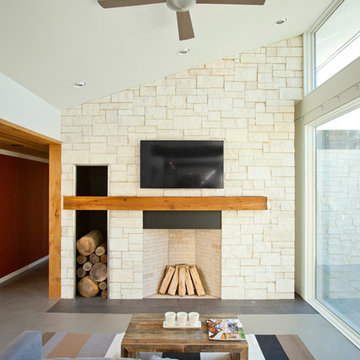
Ross Van Pelt - RVP Photography
Foto de salón moderno con marco de chimenea de piedra y televisor colgado en la pared
Foto de salón moderno con marco de chimenea de piedra y televisor colgado en la pared
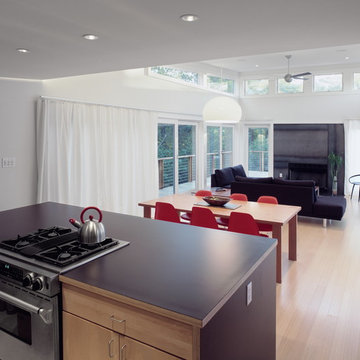
Located on a five-acre rocky outcrop, The Mountain Retreat trades in Manhattan skyscrapers and the scuttle of yellow cabs for sweeping views of the Catskill Mountains and hawks gliding on the thermals below. The client, who loves mountain biking and rock climbing, camped out on the hilltop during the siting of the house to determine the best spot, angle and orientation for his new escape. The resulting home is a retreat carefully crafted into its unique surroundings. The Mountain Retreat provides a unique and efficient 1,800 sf indoor and outdoor living and entertaining experience.
The finished house, sitting partially on concrete stilts, gives way to a striking display. Its angular lines, soaring height, and unique blend of warm cedar siding with cool gray concrete panels and glass are displayed to great advantage in the context of its rough mountaintop setting. The stilts act as supports for the great room above and, below, define the parking spaces for an uncluttered entry and carport. An enclosed staircase runs along the north side of the house. Sheathed inside and out with gray cement board panels, it leads from the ground floor entrance to the main living spaces, which exist in the treetops. Requiring the insertion of pylons, a well, and a septic tank, the rocky terrain of the immediate site had to be blasted. Rather than discarding the remnants, the rocks were scattered around the site. Used for outdoor seating and the entry pathway, the rock cover further emphasizes the relation and integration of the house into the natural backdrop.
The home’s butterfly roof channels rainwater to two custom metal scuppers, from which it cascades off onto thoughtfully placed boulders. The butterfly roof gives the great room and master bedroom a tall, sloped ceiling with light from above, while a suite of ground-room floors fit cozily below. An elevated cedar deck wraps around three sides of the great room, offering a full day of sunshine for deck lounging and for the entire room to be opened to the outdoors with ease.
Architects: Joseph Tanney, Robert Luntz
Project Architect: John Kim
Project Team: Jacob Moore
Manufacturer: Apex Homes, INC.
Engineer: Robert Silman Associates, P.C., Greg Sloditski
Contractor: JH Construction, INC.
Photographer: © Floto & Warner
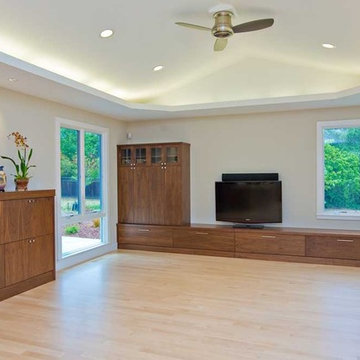
Modelo de sala de estar abierta minimalista grande con paredes beige, suelo de madera clara y televisor independiente
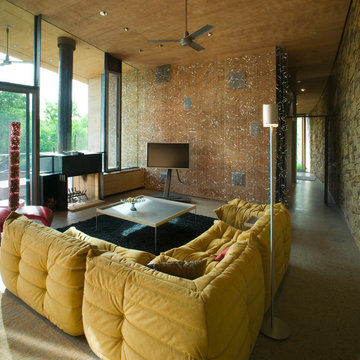
Timmerman Photography, Inc
Imagen de salón moderno con chimenea de doble cara, televisor independiente y piedra
Imagen de salón moderno con chimenea de doble cara, televisor independiente y piedra
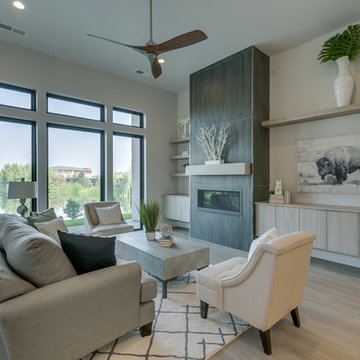
Ejemplo de salón abierto minimalista grande sin televisor con paredes grises, suelo de madera clara, chimenea lineal, marco de chimenea de baldosas y/o azulejos y suelo beige
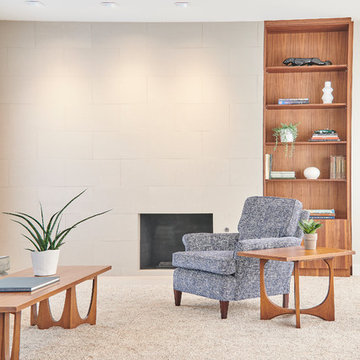
Brian McWeeney
Modelo de salón minimalista con moqueta y marco de chimenea de baldosas y/o azulejos
Modelo de salón minimalista con moqueta y marco de chimenea de baldosas y/o azulejos
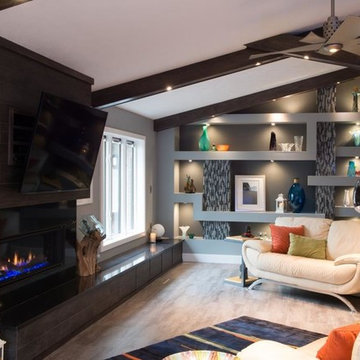
The goal was to create a brighter, more modern and functional space the homeowners could enjoy with family and friends.
Photo Credit: Whonsetler Photography
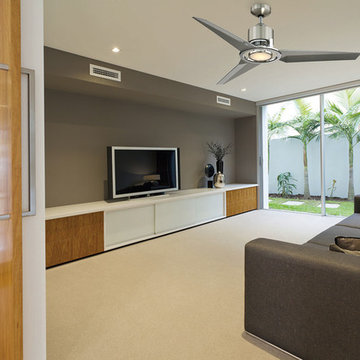
Modelo de salón para visitas cerrado minimalista grande sin chimenea con paredes grises, moqueta y pared multimedia
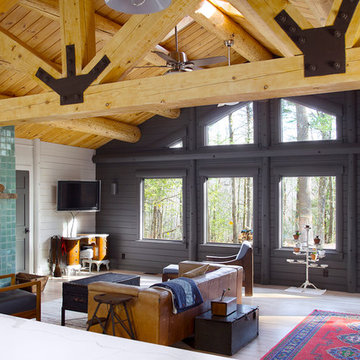
Lindsey Morano
Modelo de salón para visitas abierto moderno grande con paredes grises, suelo de madera clara, todas las chimeneas, marco de chimenea de baldosas y/o azulejos, televisor colgado en la pared y suelo beige
Modelo de salón para visitas abierto moderno grande con paredes grises, suelo de madera clara, todas las chimeneas, marco de chimenea de baldosas y/o azulejos, televisor colgado en la pared y suelo beige
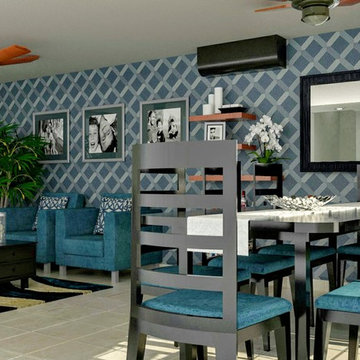
jpv
Imagen de salón para visitas abierto moderno pequeño sin chimenea y televisor con paredes azules y suelo de baldosas de cerámica
Imagen de salón para visitas abierto moderno pequeño sin chimenea y televisor con paredes azules y suelo de baldosas de cerámica
9.202 fotos de zonas de estar modernas
5
