611 fotos de zonas de estar de estilo de casa de campo con paredes azules
Ordenar por:Popular hoy
161 - 180 de 611 fotos
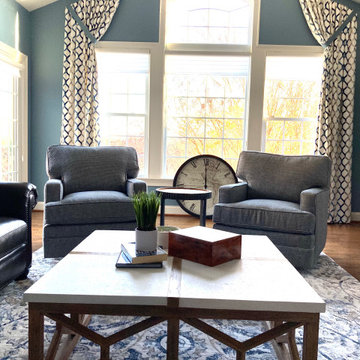
After a couple years in his home, this busy professional was ready to put his mark on the place. Since the great room with the family room and kitchen, is the hub of his home we would begin there. When he moved in, he had grabbed a leather sofa and chairs. He needed help from there, with window treatments, tile for the backsplash, swivel chairs, a cocktail table and rugs to pull it together. We selected a medium blue hue from the drapery fabric to refresh the walls. The pattern used in the window treatments echoes the format of the marble tiles that were chosen for the backsplash. The rugs unify the color scheme. The cocktail table introduces new materials of limestone and reclaimed wood that offer contrast. The textured swivel chairs are generously sized and perfect for entertaining.
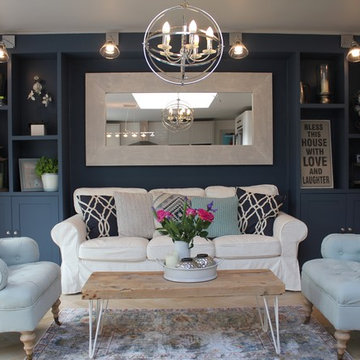
This is the cosy but bright sitting area at the end of the kitchen extension in what was previously a pokey and dilapidated ex-council semi.
Foto de sala de estar abierta campestre de tamaño medio sin televisor con paredes azules y suelo de madera clara
Foto de sala de estar abierta campestre de tamaño medio sin televisor con paredes azules y suelo de madera clara
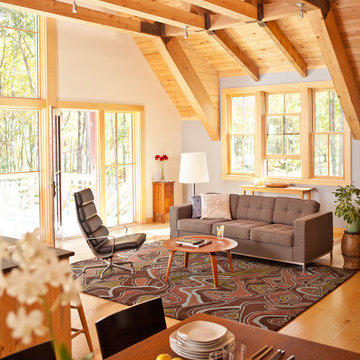
This Maine barn renovation creates a feeling of the natural through the extensive use of exposed wood, from the rafters and paneling to the hard wood floor.
Trent Bell Photography
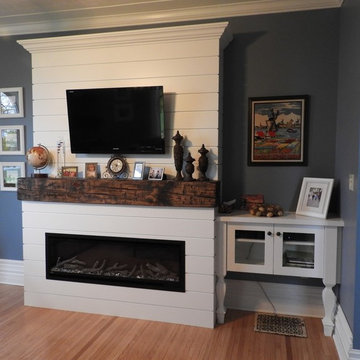
Electric fireplace design with built in side cabinet to house TV components.
Ejemplo de salón cerrado campestre pequeño con paredes azules, suelo de madera clara, chimeneas suspendidas, marco de chimenea de madera, televisor colgado en la pared y suelo marrón
Ejemplo de salón cerrado campestre pequeño con paredes azules, suelo de madera clara, chimeneas suspendidas, marco de chimenea de madera, televisor colgado en la pared y suelo marrón
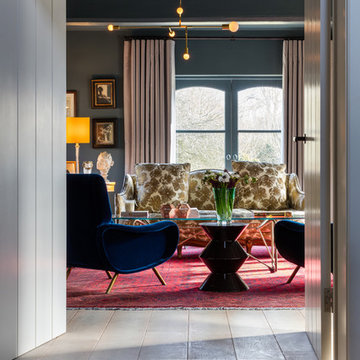
Richard Parr + Associates - Architecture and Interior Design - photos by Nia Morris
Foto de biblioteca en casa abierta de estilo de casa de campo con paredes azules
Foto de biblioteca en casa abierta de estilo de casa de campo con paredes azules
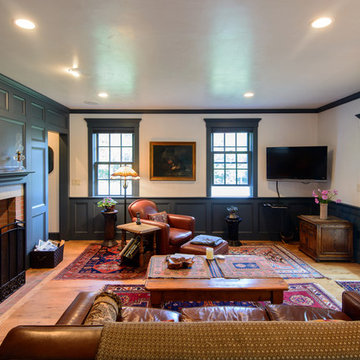
Imagen de salón para visitas tipo loft de estilo de casa de campo de tamaño medio con paredes azules, suelo de madera en tonos medios, todas las chimeneas, marco de chimenea de baldosas y/o azulejos y televisor colgado en la pared
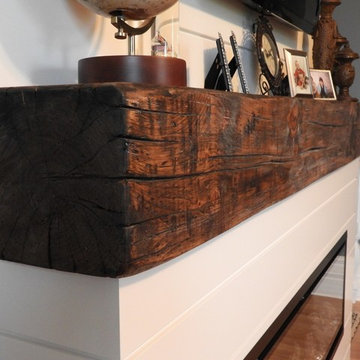
The "barn beam" mantle is actaully a faux "barn beam" made to look like a solid beam.
Foto de salón cerrado de estilo de casa de campo pequeño con paredes azules, suelo de madera clara, chimeneas suspendidas, marco de chimenea de madera, televisor colgado en la pared y suelo marrón
Foto de salón cerrado de estilo de casa de campo pequeño con paredes azules, suelo de madera clara, chimeneas suspendidas, marco de chimenea de madera, televisor colgado en la pared y suelo marrón
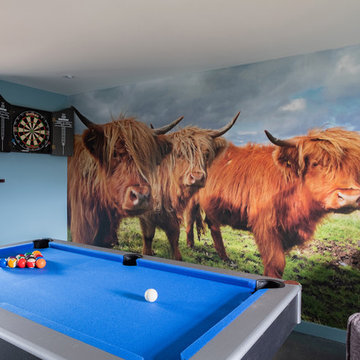
SB Lifestyle Photography
Modelo de sala de juegos en casa cerrada campestre de tamaño medio con paredes azules y suelo de cemento
Modelo de sala de juegos en casa cerrada campestre de tamaño medio con paredes azules y suelo de cemento
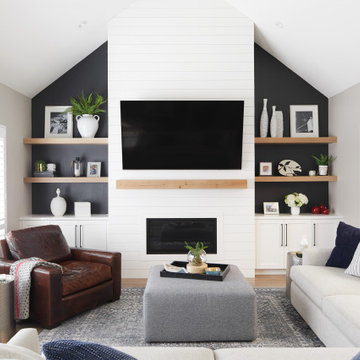
Diseño de sala de estar abierta y abovedada de estilo de casa de campo grande con paredes azules, suelo de madera clara, televisor colgado en la pared y suelo beige
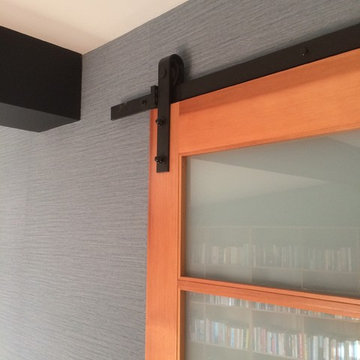
JP McGloin
Imagen de sala de estar con biblioteca abierta campestre pequeña con paredes azules
Imagen de sala de estar con biblioteca abierta campestre pequeña con paredes azules
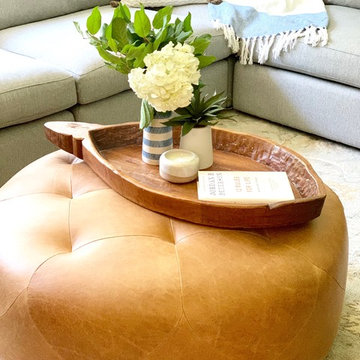
This large round leather ottoman is a stunner! Simple styling and fresh flowers finish the look.
Imagen de salón cerrado campestre de tamaño medio con suelo de madera en tonos medios, todas las chimeneas, marco de chimenea de ladrillo, televisor colgado en la pared, suelo marrón y paredes azules
Imagen de salón cerrado campestre de tamaño medio con suelo de madera en tonos medios, todas las chimeneas, marco de chimenea de ladrillo, televisor colgado en la pared, suelo marrón y paredes azules
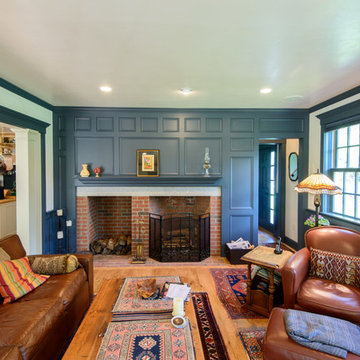
Ejemplo de salón para visitas abierto de estilo de casa de campo de tamaño medio con paredes azules, suelo de madera en tonos medios, todas las chimeneas y marco de chimenea de ladrillo
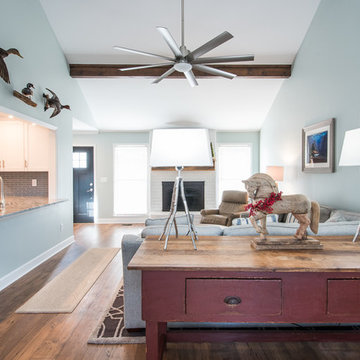
Tyler Davidson
Modelo de salón abierto campestre de tamaño medio con paredes azules, suelo de madera en tonos medios, todas las chimeneas, marco de chimenea de ladrillo y televisor colgado en la pared
Modelo de salón abierto campestre de tamaño medio con paredes azules, suelo de madera en tonos medios, todas las chimeneas, marco de chimenea de ladrillo y televisor colgado en la pared
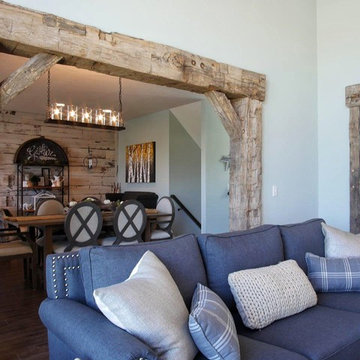
The entrances to the great room are crafted from 100+ year old reclaimed barn beams. The far wall is made from reclaimed barn siding that has been treated and sealed, providing authentic farmhouse style.
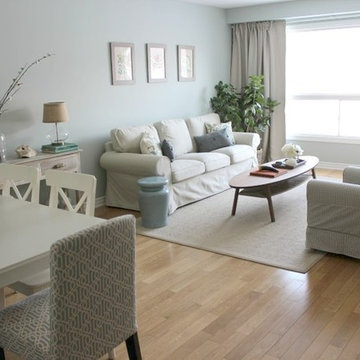
A cozy living room is what we created here for our client. A space for her to relax and sip wine, read and chill. Neutrals, gingham, prints and texture was used to turn this other cold space into a warm and cozy nook.
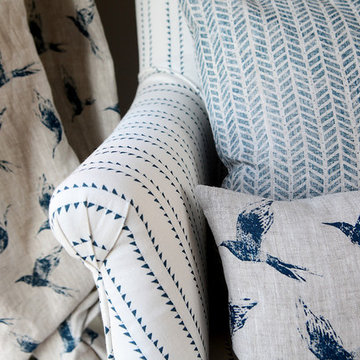
Whether you're decorating with neutral walls using stone or taupes or you're taking the bold step towards Indigo Blue Zoe's Inky Sky prints on natural linen will accent your scheme with the ever on trend Indigo Blue. We would recommend using the stripes (Slade Stripe & Windmill Wood) and herrinbones (Mottram Meadow) for your upholstery and accenting using curtains/roman blinds in a more characterful print such as the Bollin Bird, Adlington Cowparsley or Putsborough Cowparsley.
Photograph:
Curtain Bollin Bird Inky Sky on natural £48 per metre
Chair Windmill Wood Inky Sky £55 per metre
Large Cushion Mottram Meadow Inky Sky £48 per metre
Small Cushion Bollin Bird Inky Skuy on natural £48 per metre
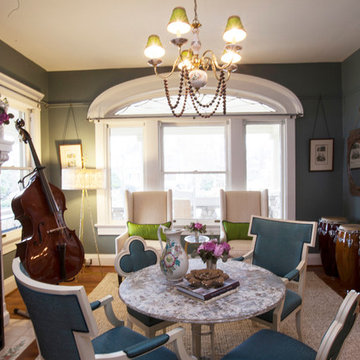
We love helping to create the space where you and your family open holiday presents, watch football games with friends, and see your children take their first steps. We want to design the space for you to build your family’s memories – from the perfect pillows to the most comfortable sectional and from the modern side table to the antique secretary.
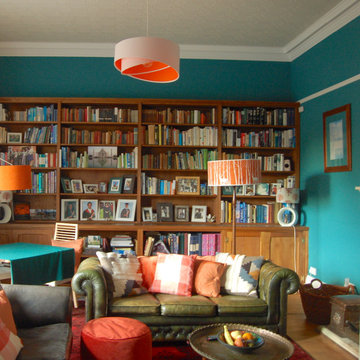
Living Room Design for a Manor House in Warwickshire.
We reviewed the walls and bookcase for excess artwork and photos, which were repositioned within the house. Rarely are belongings disposed, but usually we find a more suitable location for them within the home to be appreciated more.
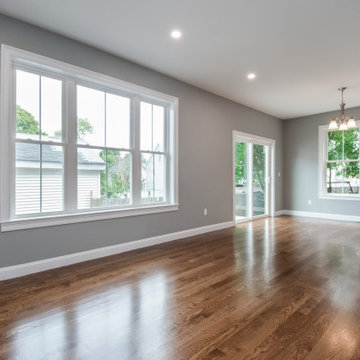
1,600 square feet of living area spread over three floors, offering 3 bedrooms and 2.5 baths. The 1st floor boasts 9’ ceilings, recessed lighting and an open floor plan. The living room and dining room flow into the kitchen that provides quartz counters, breakfast bar, under cabinet lighting, crown molding and black stainless appliances. The upstairs has two well sized bedrooms, tiled bath with private vanity area and a full laundry room. The 3rd floor features a spacious 200sq.ft. bedroom and private bath with tile shower, hardwood floors throughout. As well as extra sound-proofing, full basement as well as outdoor living space...
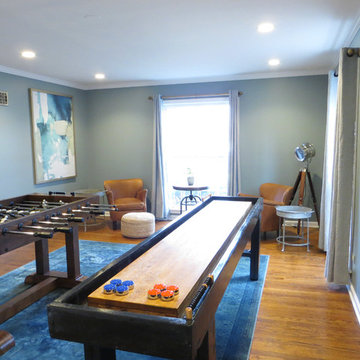
Foto de sala de juegos en casa cerrada de estilo de casa de campo grande sin chimenea con paredes azules, suelo de madera en tonos medios y televisor colgado en la pared
611 fotos de zonas de estar de estilo de casa de campo con paredes azules
9