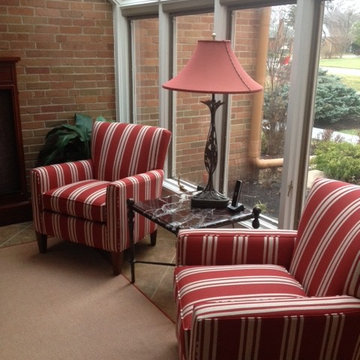900 fotos de zonas de estar con suelo de travertino
Ordenar por:Popular hoy
41 - 60 de 900 fotos
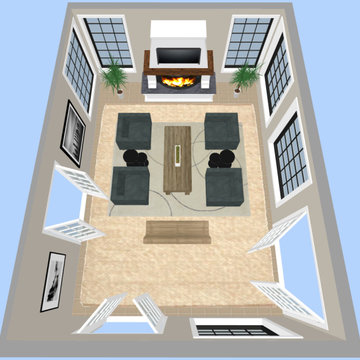
I designed this rustic four seasons room for clients Richard and Mary.
Modelo de galería rústica de tamaño medio con suelo de travertino, todas las chimeneas, marco de chimenea de piedra, techo estándar y suelo beige
Modelo de galería rústica de tamaño medio con suelo de travertino, todas las chimeneas, marco de chimenea de piedra, techo estándar y suelo beige
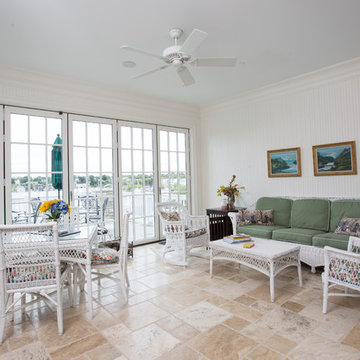
Camp Wobegon is a nostalgic waterfront retreat for a multi-generational family. The home's name pays homage to a radio show the homeowner listened to when he was a child in Minnesota. Throughout the home, there are nods to the sentimental past paired with modern features of today.
The five-story home sits on Round Lake in Charlevoix with a beautiful view of the yacht basin and historic downtown area. Each story of the home is devoted to a theme, such as family, grandkids, and wellness. The different stories boast standout features from an in-home fitness center complete with his and her locker rooms to a movie theater and a grandkids' getaway with murphy beds. The kids' library highlights an upper dome with a hand-painted welcome to the home's visitors.
Throughout Camp Wobegon, the custom finishes are apparent. The entire home features radius drywall, eliminating any harsh corners. Masons carefully crafted two fireplaces for an authentic touch. In the great room, there are hand constructed dark walnut beams that intrigue and awe anyone who enters the space. Birchwood artisans and select Allenboss carpenters built and assembled the grand beams in the home.
Perhaps the most unique room in the home is the exceptional dark walnut study. It exudes craftsmanship through the intricate woodwork. The floor, cabinetry, and ceiling were crafted with care by Birchwood carpenters. When you enter the study, you can smell the rich walnut. The room is a nod to the homeowner's father, who was a carpenter himself.
The custom details don't stop on the interior. As you walk through 26-foot NanoLock doors, you're greeted by an endless pool and a showstopping view of Round Lake. Moving to the front of the home, it's easy to admire the two copper domes that sit atop the roof. Yellow cedar siding and painted cedar railing complement the eye-catching domes.
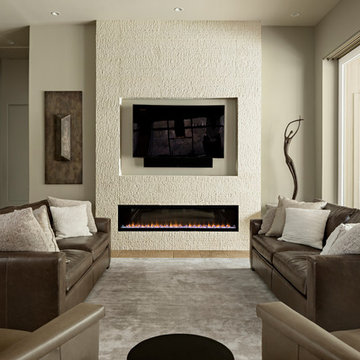
Roehner and Ryan
Modelo de salón abierto contemporáneo de tamaño medio con paredes grises, suelo de travertino, televisor colgado en la pared, suelo beige y chimenea lineal
Modelo de salón abierto contemporáneo de tamaño medio con paredes grises, suelo de travertino, televisor colgado en la pared, suelo beige y chimenea lineal
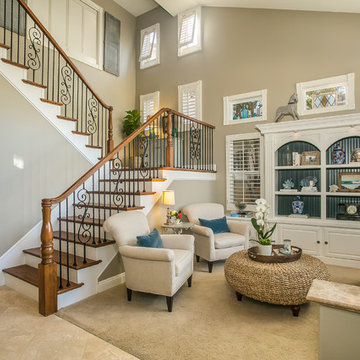
A neutral color palette is visually interesting when mixing in textures and natural materials. The wood stairs compliment the travertine floors on main level. The wood handrail is balanced by the iron posts.
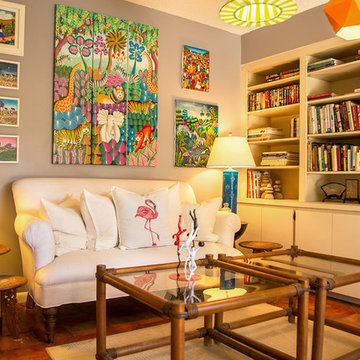
Greg Lovett
Ejemplo de salón para visitas cerrado ecléctico de tamaño medio sin chimenea y televisor con paredes grises, suelo de travertino y suelo naranja
Ejemplo de salón para visitas cerrado ecléctico de tamaño medio sin chimenea y televisor con paredes grises, suelo de travertino y suelo naranja
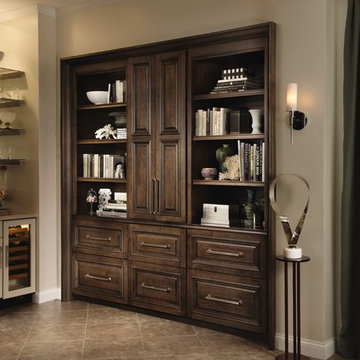
Diseño de bar en casa con fregadero lineal clásico renovado de tamaño medio con armarios con paneles con relieve, puertas de armario blancas, encimera de mármol, salpicadero con efecto espejo, suelo de travertino y suelo beige
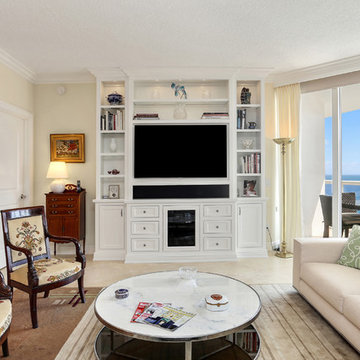
Family Room Entertainment Center, Face Frame construction, w/ inset fronts, White Lacquer.
Foto de sala de estar abierta de estilo americano de tamaño medio con paredes beige, suelo de travertino, pared multimedia y suelo beige
Foto de sala de estar abierta de estilo americano de tamaño medio con paredes beige, suelo de travertino, pared multimedia y suelo beige
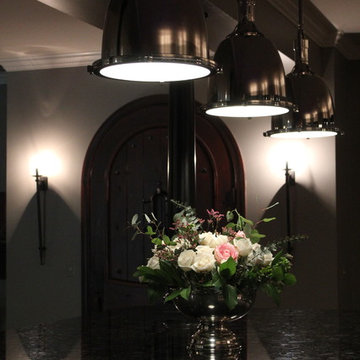
We remodeled our basement bar by painting the cabinets, adding new nickel hardware, new lighting, new appliances and bar stools. To see the full project, go to https://happyhautehome.com/2018/05/10/basement-bar-remodel-one-room-challenge-week-6-final-reveal/
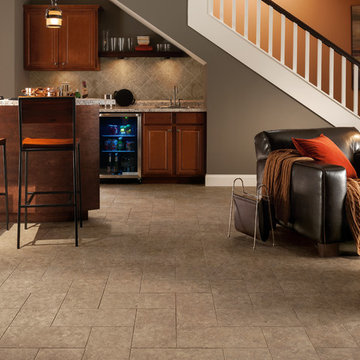
Diseño de bar en casa con fregadero lineal clásico renovado de tamaño medio con fregadero encastrado, armarios con paneles con relieve, puertas de armario de madera oscura, encimera de granito, salpicadero verde, salpicadero de azulejos de cerámica y suelo de travertino
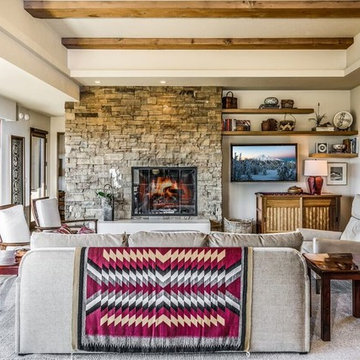
Diseño de sala de estar abierta rústica pequeña con paredes beige, suelo de travertino, todas las chimeneas, marco de chimenea de piedra, televisor colgado en la pared y suelo gris
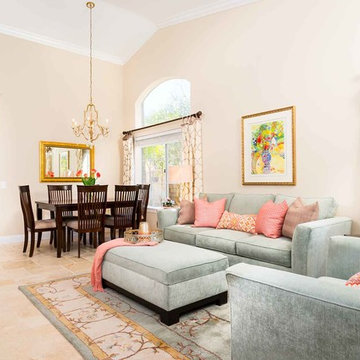
clarified studios
Ejemplo de salón para visitas abierto marinero de tamaño medio sin chimenea y televisor con paredes beige, suelo de travertino y suelo beige
Ejemplo de salón para visitas abierto marinero de tamaño medio sin chimenea y televisor con paredes beige, suelo de travertino y suelo beige

RB Hill
Ejemplo de bar en casa con fregadero en L actual de tamaño medio con armarios con paneles con relieve, puertas de armario de madera oscura, fregadero bajoencimera, encimera de granito, salpicadero beige, salpicadero de azulejos en listel, suelo de travertino y suelo marrón
Ejemplo de bar en casa con fregadero en L actual de tamaño medio con armarios con paneles con relieve, puertas de armario de madera oscura, fregadero bajoencimera, encimera de granito, salpicadero beige, salpicadero de azulejos en listel, suelo de travertino y suelo marrón
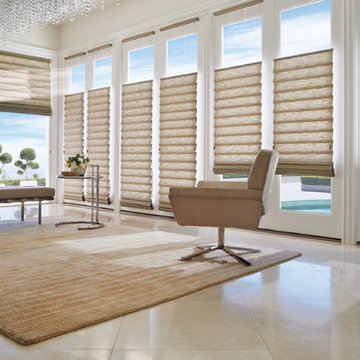
Diseño de salón para visitas abierto actual de tamaño medio sin chimenea y televisor con paredes blancas y suelo de travertino
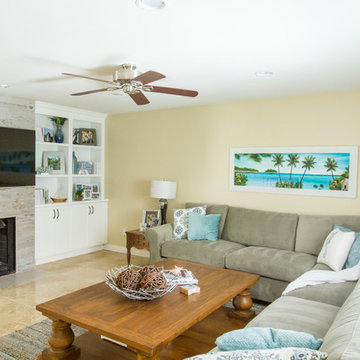
Modelo de sala de estar abierta marinera de tamaño medio con paredes beige, suelo de travertino, todas las chimeneas, televisor colgado en la pared, suelo beige y marco de chimenea de madera
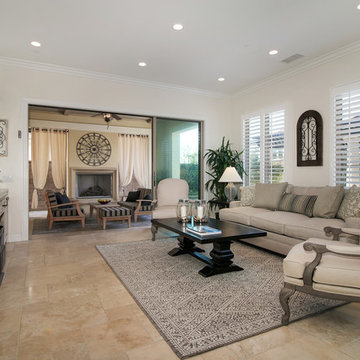
This livingroom changed completely after replacing the furniture to more contemporary classic pieces. It is now a nice and bright familyroom with a open connection to the patio and kitchen.
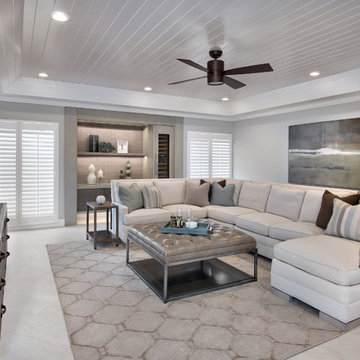
Rick Bethem
Foto de sala de estar abierta actual grande sin chimenea con suelo de travertino, televisor colgado en la pared y paredes blancas
Foto de sala de estar abierta actual grande sin chimenea con suelo de travertino, televisor colgado en la pared y paredes blancas
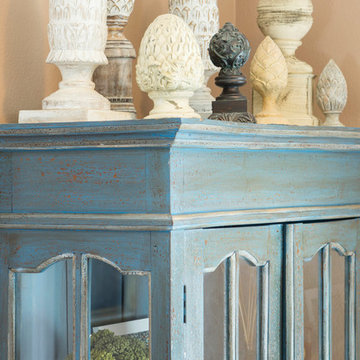
A 700 square foot space in the city gets a farmhouse makeover while preserving the clients’ love for all things colorfully eclectic and showcasing their favorite flea market finds! Featuring an entry way, living room, dining room and great room, the entire design and color scheme was inspired by the clients’ nostalgic painting of East Coast sunflower fields and a vintage console in bold colors.
Shown in this Photo: the custom red media armoire tucks neatly into a corner while a custom conversation sofa, custom pillows, tweed ottoman and leather recliner are anchored by a richly textured turquoise area rug to create multiple seating areas in this small space. A vintage curio cabinet, placed in a niche, serves as a dry bar for storing drinkware and alcohol. Farmhouse accessories complete the design. | Photography Joshua Caldwell.
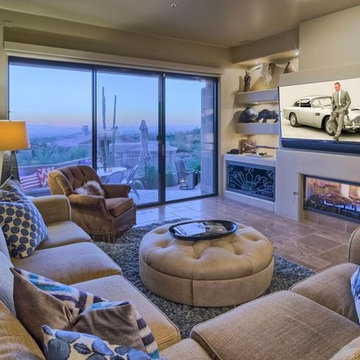
Modelo de sala de estar cerrada clásica renovada de tamaño medio sin chimenea con paredes beige, suelo de travertino, televisor colgado en la pared y suelo marrón
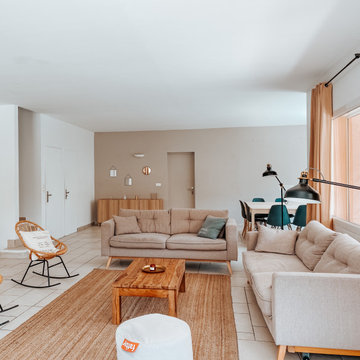
Salon scandinave aménagé en L avec deux canapés, un tapis en rotin et une table basse en noyer. Ce salon est organisé comme un lieu de réception mais peut aussi être ré-agencé afin de regarder la télévision.
900 fotos de zonas de estar con suelo de travertino
3
