17.470 fotos de zonas de estar con paredes verdes
Ordenar por:Popular hoy
101 - 120 de 17.470 fotos
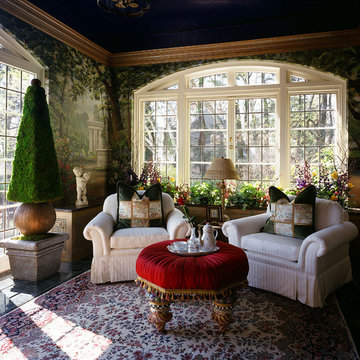
Garden Sun Room Aurbach Mansion:
This room was restored for a designer show house. We had hand painted murals done for the walls by William "Bill" Riley (rileycreative1@mac.com). They depict walking paths in a wondrous sculpture garden with flowers lining your every step. The champagne metallic molding was added at the top to increase the feeling of intimacy. The Ralph Lauren midnight blue ceiling helped to create a cozy space day or night. There are verde marble floors throughout. The ottoman is Mackenzie Childs. Antique pillows from The Martin Group.
Photography: Robert Benson Photography, Hartford, Ct.
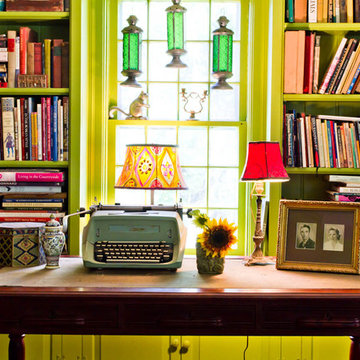
Photo by: Rikki Snyder © 2012 Houzz
Photo by: Rikki Snyder © 2012 Houzz
http://www.houzz.com/ideabooks/4018714/list/My-Houzz--An-Antique-Cape-Cod-House-Explodes-With-Color
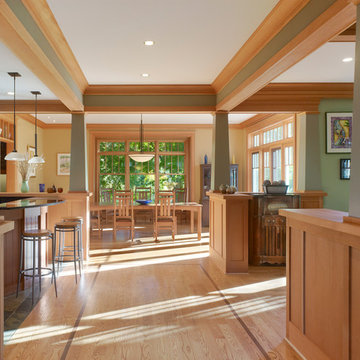
Anice Hoachlander, Hoachlander Davis Photography
Ejemplo de salón abierto de estilo americano con paredes verdes y suelo de madera clara
Ejemplo de salón abierto de estilo americano con paredes verdes y suelo de madera clara

This elegant expression of a modern Colorado style home combines a rustic regional exterior with a refined contemporary interior. The client's private art collection is embraced by a combination of modern steel trusses, stonework and traditional timber beams. Generous expanses of glass allow for view corridors of the mountains to the west, open space wetlands towards the south and the adjacent horse pasture on the east.
Builder: Cadre General Contractors
http://www.cadregc.com
Interior Design: Comstock Design
http://comstockdesign.com
Photograph: Ron Ruscio Photography
http://ronrusciophotography.com/
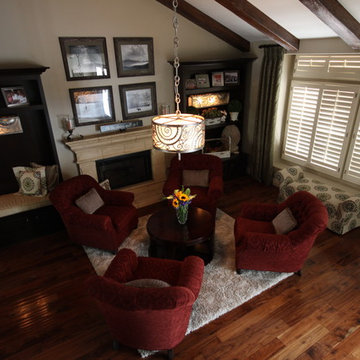
This family room is comfortable for the family of four, yet versatile enough for larger family gatherings or parties. There is seating in the built-in cabinetry and an upholstered bench situated under the window.
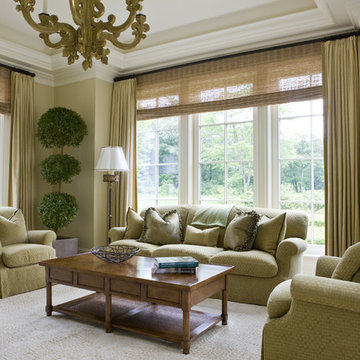
Stately home in the suburbs just west of Boston. This home was done on a grand scale using rich colors and subtle textures and patterns.
Photographed By: Gordon Beall
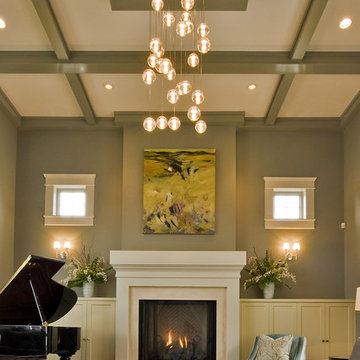
Diseño de salón con rincón musical clásico renovado con paredes verdes y alfombra
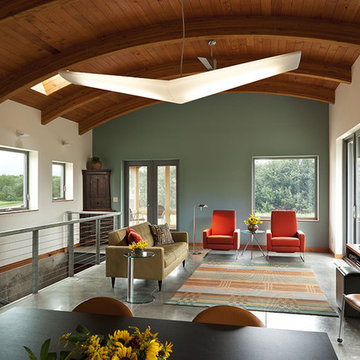
Imagen de salón tipo loft contemporáneo con paredes verdes, televisor colgado en la pared y alfombra

Ejemplo de sala de estar cerrada tradicional grande con todas las chimeneas, marco de chimenea de piedra, paredes verdes, moqueta y suelo multicolor

Photo Credits: Anna Stathaki
Modelo de salón tradicional renovado de tamaño medio con paredes verdes, suelo de madera en tonos medios, todas las chimeneas, marco de chimenea de piedra y suelo marrón
Modelo de salón tradicional renovado de tamaño medio con paredes verdes, suelo de madera en tonos medios, todas las chimeneas, marco de chimenea de piedra y suelo marrón
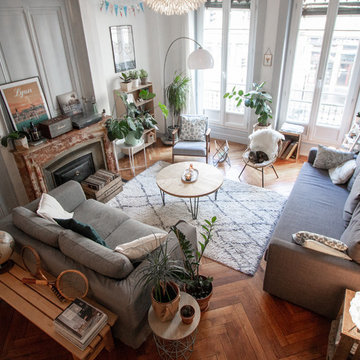
Crédits photos : Victoria Coloma
Foto de salón cerrado escandinavo de tamaño medio sin televisor con paredes verdes, suelo de madera en tonos medios y todas las chimeneas
Foto de salón cerrado escandinavo de tamaño medio sin televisor con paredes verdes, suelo de madera en tonos medios y todas las chimeneas
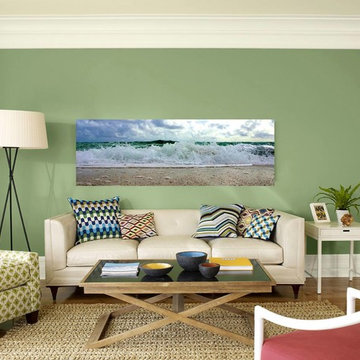
Modelo de salón abierto contemporáneo grande sin chimenea con paredes verdes, suelo de madera clara y suelo marrón

photo by jim westphalen
Modelo de salón abierto minimalista de tamaño medio con paredes verdes, suelo de cemento, estufa de leña y televisor colgado en la pared
Modelo de salón abierto minimalista de tamaño medio con paredes verdes, suelo de cemento, estufa de leña y televisor colgado en la pared

Photo by Marot Hartford
Styling by Kelly Berg
Color design by Rachel Perls
Modelo de salón para visitas cerrado marinero sin televisor con paredes verdes, suelo de madera en tonos medios, todas las chimeneas y marco de chimenea de ladrillo
Modelo de salón para visitas cerrado marinero sin televisor con paredes verdes, suelo de madera en tonos medios, todas las chimeneas y marco de chimenea de ladrillo
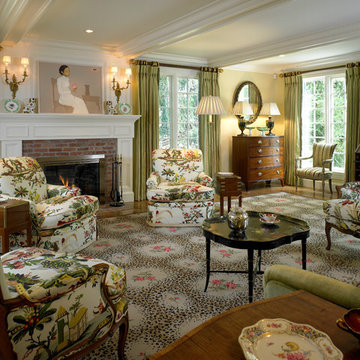
Imagen de salón para visitas cerrado tradicional grande con marco de chimenea de ladrillo, paredes verdes, suelo de madera clara y todas las chimeneas

When the homeowners purchased this sprawling 1950’s rambler, the aesthetics would have discouraged all but the most intrepid. The décor was an unfortunate time capsule from the early 70s. And not in the cool way - in the what-were-they-thinking way. When unsightly wall-to-wall carpeting and heavy obtrusive draperies were removed, they discovered the room rested on a slab. Knowing carpet or vinyl was not a desirable option, they selected honed marble. Situated between the formal living room and kitchen, the family room is now a perfect spot for casual lounging in front of the television. The space proffers additional duty for hosting casual meals in front of the fireplace and rowdy game nights. The designer’s inspiration for a room resembling a cozy club came from an English pub located in the countryside of Cotswold. With extreme winters and cold feet, they installed radiant heat under the marble to achieve year 'round warmth. The time-honored, existing millwork was painted the same shade of British racing green adorning the adjacent kitchen's judiciously-chosen details. Reclaimed light fixtures both flanking the walls and suspended from the ceiling are dimmable to add to the room's cozy charms. Floor-to-ceiling windows on either side of the space provide ample natural light to provide relief to the sumptuous color palette. A whimsical collection of art, artifacts and textiles buttress the club atmosphere.

Modelo de salón con barra de bar abierto actual de tamaño medio sin chimenea y televisor con paredes verdes, suelo de madera oscura y suelo marrón
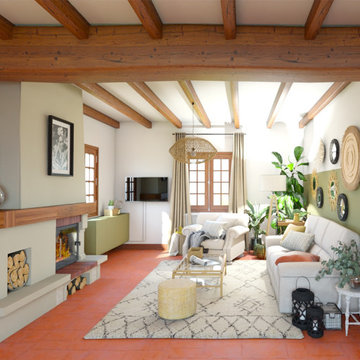
Foto de salón de tamaño medio con paredes verdes, suelo de baldosas de terracota, todas las chimeneas, marco de chimenea de yeso y vigas vistas

The dark green walls make the alcoves seem deeper, contrasted with light coloured furniture and textures to create a contemporary living room.
Diseño de salón clásico de tamaño medio con paredes verdes, suelo de madera oscura, todas las chimeneas, marco de chimenea de madera y suelo blanco
Diseño de salón clásico de tamaño medio con paredes verdes, suelo de madera oscura, todas las chimeneas, marco de chimenea de madera y suelo blanco
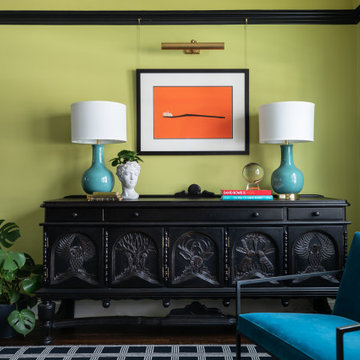
A punchy chartreuse and black palette brings a fresh and inviting vibe to this family library. A graphic rug anchors the room while the artwork (a small cityscape of Chicago) adds a pop of color. Design by Two Hands Interiors. View more of this home on our website. #library #livingroom
17.470 fotos de zonas de estar con paredes verdes
6