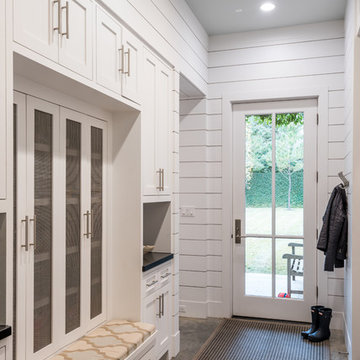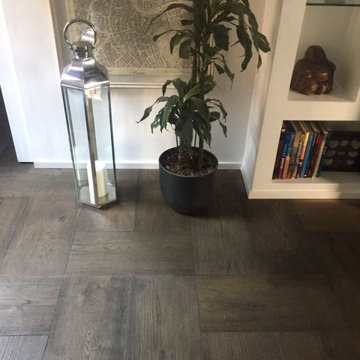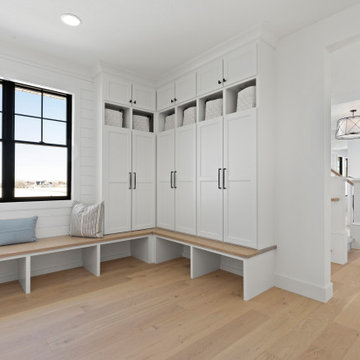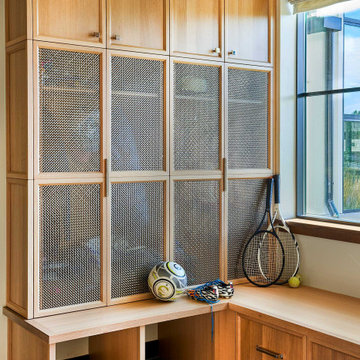4.100 fotos de vestíbulos posteriores con paredes blancas
Filtrar por
Presupuesto
Ordenar por:Popular hoy
1 - 20 de 4100 fotos
Artículo 1 de 3

Mudroom
Foto de vestíbulo posterior tradicional renovado de tamaño medio con paredes blancas, suelo de baldosas de cerámica, puerta simple, puerta negra y suelo negro
Foto de vestíbulo posterior tradicional renovado de tamaño medio con paredes blancas, suelo de baldosas de cerámica, puerta simple, puerta negra y suelo negro

As a conceptual urban infill project, the Wexley is designed for a narrow lot in the center of a city block. The 26’x48’ floor plan is divided into thirds from front to back and from left to right. In plan, the left third is reserved for circulation spaces and is reflected in elevation by a monolithic block wall in three shades of gray. Punching through this block wall, in three distinct parts, are the main levels windows for the stair tower, bathroom, and patio. The right two-thirds of the main level are reserved for the living room, kitchen, and dining room. At 16’ long, front to back, these three rooms align perfectly with the three-part block wall façade. It’s this interplay between plan and elevation that creates cohesion between each façade, no matter where it’s viewed. Given that this project would have neighbors on either side, great care was taken in crafting desirable vistas for the living, dining, and master bedroom. Upstairs, with a view to the street, the master bedroom has a pair of closets and a skillfully planned bathroom complete with soaker tub and separate tiled shower. Main level cabinetry and built-ins serve as dividing elements between rooms and framing elements for views outside.
Architect: Visbeen Architects
Builder: J. Peterson Homes
Photographer: Ashley Avila Photography

Modelo de vestíbulo posterior campestre de tamaño medio con paredes blancas, suelo de ladrillo y suelo rojo

Peter Molick Photography
Ejemplo de vestíbulo posterior de estilo de casa de campo con paredes blancas, puerta simple y puerta de vidrio
Ejemplo de vestíbulo posterior de estilo de casa de campo con paredes blancas, puerta simple y puerta de vidrio

Mudroom Coat Hooks
Diseño de vestíbulo posterior tradicional renovado de tamaño medio con paredes blancas, suelo de baldosas de porcelana, puerta simple, puerta blanca y suelo gris
Diseño de vestíbulo posterior tradicional renovado de tamaño medio con paredes blancas, suelo de baldosas de porcelana, puerta simple, puerta blanca y suelo gris

Raquel Langworthy Photography
Modelo de vestíbulo posterior clásico renovado pequeño con paredes blancas, suelo de pizarra, puerta simple, puerta negra y suelo beige
Modelo de vestíbulo posterior clásico renovado pequeño con paredes blancas, suelo de pizarra, puerta simple, puerta negra y suelo beige

A boot room lies off the kitchen, providing further additional storage, with cupboards, open shelving, shoe storage and a concealed storage bench seat. Iron coat hooks on a lye treated board, provide lots of coat hanging space.
Charlie O'Beirne - Lukonic Photography

Foto de vestíbulo posterior actual grande con paredes blancas, suelo de pizarra, puerta simple y puerta blanca

Diseño de vestíbulo posterior marinero con paredes blancas y suelo de baldosas de porcelana

Il cavallo di battaglia di Neroparquet è la personalizzazione. In questo caso il cliente ha scelto un oliatura nera, per rendere più ricercato il parquet. Anche il formato scelto è stato creato su misura (30x60) che è stato poi posato in una composizione che vede l’alternarsi di moduli perpendicolari tra loro (1 vert, 2 orizz). Il battiscopa bianco crea un forte contrasto ma bilancia il tono scuro del parquet.

Despite its diamond-mullioned exterior, this stately home’s interior takes a more light-hearted approach to design. The Dove White inset cabinetry is classic, with recessed panel doors, a deep bevel inside profile and a matching hood. Streamlined brass cup pulls and knobs are timeless. Departing from the ubiquitous crown molding is a square top trim.
The layout supplies plenty of function: a paneled refrigerator; prep sink on the island; built-in microwave and second oven; built-in coffee maker; and a paneled wine refrigerator. Contrast is provided by the countertops and backsplash: honed black Jet Mist granite on the perimeter and a statement-making island top of exuberantly-patterned Arabescato Corchia Italian marble.
Flooring pays homage to terrazzo floors popular in the 70’s: “Geotzzo” tiles of inlaid gray and Bianco Dolomite marble. Field tiles in the breakfast area and cooking zone perimeter are a mix of small chips; feature tiles under the island have modern rectangular Bianco Dolomite shapes. Enameled metal pendants and maple stools and dining chairs add a mid-century Scandinavian touch. The turquoise on the table base is a delightful surprise.
An adjacent pantry has tall storage, cozy window seats, a playful petal table, colorful upholstered ottomans and a whimsical “balloon animal” stool.
This kitchen was done in collaboration with Daniel Heighes Wismer and Greg Dufner of Dufner Heighes and Sarah Witkin of Bilotta Architecture. It is the personal kitchen of the CEO of Sandow Media, Erica Holborn. Click here to read the article on her home featured in Interior Designer Magazine.
Photographer: John Ellis
Description written by Paulette Gambacorta adapted for Houzz.

Client wanted to have a clean well organized space where family could take shoes off and hang jackets and bags. We designed a perfect mud room space for them.

Ejemplo de vestíbulo posterior clásico renovado de tamaño medio con paredes blancas, suelo de madera clara, puerta doble, puerta de madera en tonos medios, suelo gris y panelado

Foto de vestíbulo posterior clásico renovado con paredes blancas, suelo de madera clara y machihembrado

This warm and inviting mudroom with entry from the garage is the inspiration you need for your next custom home build. The walk-in closet to the left holds enough space for shoes, coats and other storage items for the entire year-round, while the white oak custom storage benches and compartments in the entry make for an organized and clutter free space for your daily out-the-door items. The built-in-mirror and table-top area is perfect for one last look as you head out the door, or the perfect place to set your keys as you look to spend the rest of your night in.

Midcentury Modern inspired new build home. Color, texture, pattern, interesting roof lines, wood, light!
Ejemplo de vestíbulo posterior vintage pequeño con paredes blancas, suelo de madera clara, puerta doble, puerta de madera oscura y suelo marrón
Ejemplo de vestíbulo posterior vintage pequeño con paredes blancas, suelo de madera clara, puerta doble, puerta de madera oscura y suelo marrón

Imagen de vestíbulo posterior marinero grande con paredes blancas, suelo de mármol, suelo blanco y machihembrado

Imagen de vestíbulo posterior de estilo de casa de campo grande con paredes blancas, suelo negro y casetón

A bold entrance into this home.....
Bespoke custom joinery integrated nicely under the stairs
Imagen de vestíbulo posterior abovedado contemporáneo grande con paredes blancas, suelo de mármol, puerta pivotante, puerta negra, suelo blanco y ladrillo
Imagen de vestíbulo posterior abovedado contemporáneo grande con paredes blancas, suelo de mármol, puerta pivotante, puerta negra, suelo blanco y ladrillo

Large Mud Room with lots of storage and hand-washing station!
Modelo de vestíbulo posterior de estilo de casa de campo grande con paredes blancas, suelo de ladrillo, puerta simple, puerta de madera en tonos medios y suelo rojo
Modelo de vestíbulo posterior de estilo de casa de campo grande con paredes blancas, suelo de ladrillo, puerta simple, puerta de madera en tonos medios y suelo rojo
4.100 fotos de vestíbulos posteriores con paredes blancas
1