122 fotos de vestíbulos posteriores con panelado
Filtrar por
Presupuesto
Ordenar por:Popular hoy
41 - 60 de 122 fotos
Artículo 1 de 3
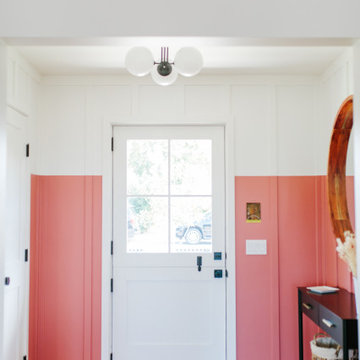
Foto de vestíbulo posterior costero pequeño con paredes rosas, suelo de madera clara, puerta tipo holandesa, puerta blanca, suelo beige y panelado
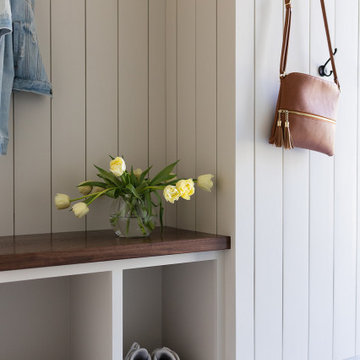
Photography: Marit Williams Photography
Modelo de vestíbulo posterior clásico renovado pequeño con paredes beige, suelo vinílico, suelo gris y panelado
Modelo de vestíbulo posterior clásico renovado pequeño con paredes beige, suelo vinílico, suelo gris y panelado
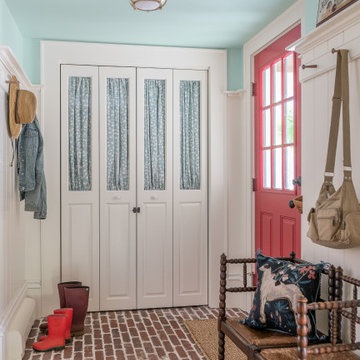
This 1790 farmhouse had received an addition to the historic ell in the 1970s, with a more recent renovation encompassing the kitchen and adding a small mudroom & laundry room in the ’90s. Unfortunately, as happens all too often, it had been done in a way that was architecturally inappropriate style of the home.
We worked within the available footprint to create “layers of implied time,” reinstating stylistic integrity and un-muddling the mistakes of more recent renovations.

Stunning midcentury-inspired custom home in Dallas.
Diseño de vestíbulo posterior retro grande con paredes blancas, suelo de madera clara, puerta simple, puerta blanca, suelo marrón y panelado
Diseño de vestíbulo posterior retro grande con paredes blancas, suelo de madera clara, puerta simple, puerta blanca, suelo marrón y panelado
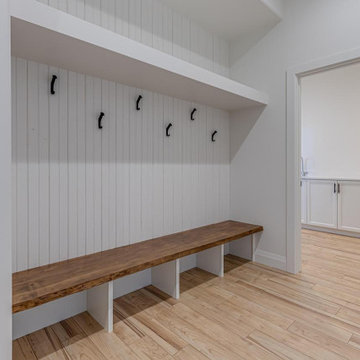
Side entry mudroom with built-in bench, attaches to butler's pantry off the kitchen
Foto de vestíbulo posterior blanco campestre de tamaño medio con suelo de madera clara, suelo beige, paredes blancas, puerta simple, puerta blanca y panelado
Foto de vestíbulo posterior blanco campestre de tamaño medio con suelo de madera clara, suelo beige, paredes blancas, puerta simple, puerta blanca y panelado
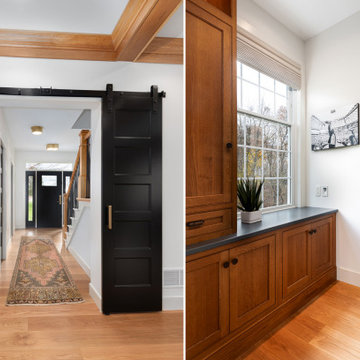
this homes main entry and an entry to the conversation room
Foto de vestíbulo posterior clásico grande con paredes blancas, suelo de baldosas de porcelana, puerta simple, puerta blanca, suelo gris y panelado
Foto de vestíbulo posterior clásico grande con paredes blancas, suelo de baldosas de porcelana, puerta simple, puerta blanca, suelo gris y panelado

Gut renovation of mudroom and adjacent powder room. Included custom paneling, herringbone brick floors with radiant heat, and addition of storage and hooks. Bell original to owner's secondary residence circa 1894.
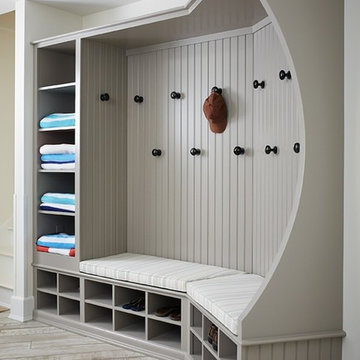
Modelo de vestíbulo posterior de estilo de casa de campo con paredes blancas, suelo multicolor y panelado
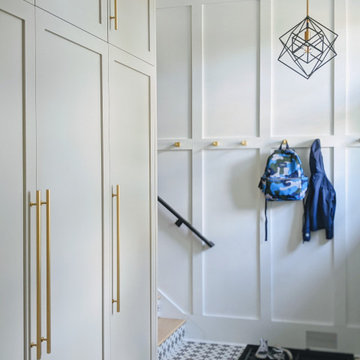
Modelo de vestíbulo posterior tradicional renovado con paredes blancas, suelo de cemento, puerta simple, puerta azul, suelo beige y panelado
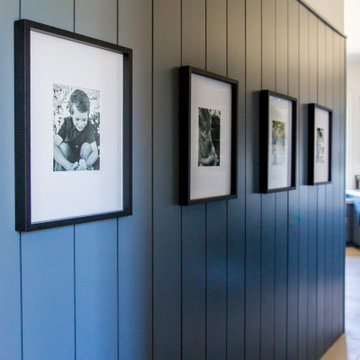
Large mudroom with blue cabinetry and wall paneling, and bench seating.
Diseño de vestíbulo posterior rural grande con paredes azules, suelo beige y panelado
Diseño de vestíbulo posterior rural grande con paredes azules, suelo beige y panelado
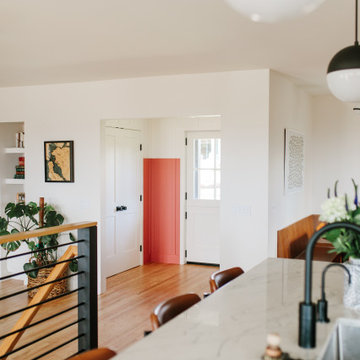
Ejemplo de vestíbulo posterior costero pequeño con paredes rosas, suelo de madera clara, puerta tipo holandesa, puerta blanca, suelo beige y panelado
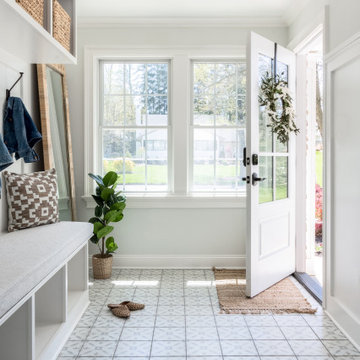
Who wouldn't love to come home to this bright and beautiful mudroom space?! The drop zone of all drop zones, this custom built mudroom creates a functional yet beautiful space the whole family can enjoy!
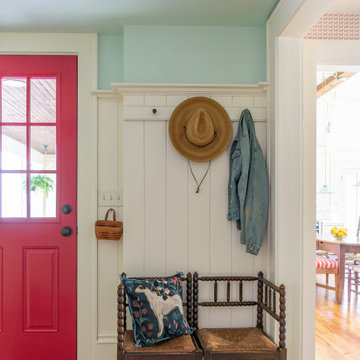
This 1790 farmhouse had received an addition to the historic ell in the 1970s, with a more recent renovation encompassing the kitchen and adding a small mudroom & laundry room in the ’90s. Unfortunately, as happens all too often, it had been done in a way that was architecturally inappropriate style of the home.
We worked within the available footprint to create “layers of implied time,” reinstating stylistic integrity and un-muddling the mistakes of more recent renovations.
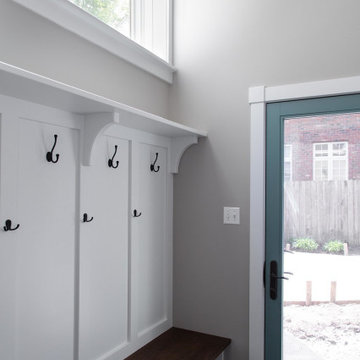
Imagen de vestíbulo posterior campestre pequeño con paredes grises, suelo de pizarra, puerta simple, puerta azul, suelo gris y panelado
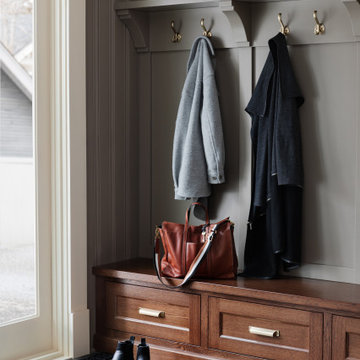
A corroded pipe in the 2nd floor bathroom was the original prompt to begin extensive updates on this 109 year old heritage home in Elbow Park. This craftsman home was build in 1912 and consisted of scattered design ideas that lacked continuity. In order to steward the original character and design of this home while creating effective new layouts, we found ourselves faced with extensive challenges including electrical upgrades, flooring height differences, and wall changes. This home now features a timeless kitchen, site finished oak hardwood through out, 2 updated bathrooms, and a staircase relocation to improve traffic flow. The opportunity to repurpose exterior brick that was salvaged during a 1960 addition to the home provided charming new backsplash in the kitchen and walk in pantry.
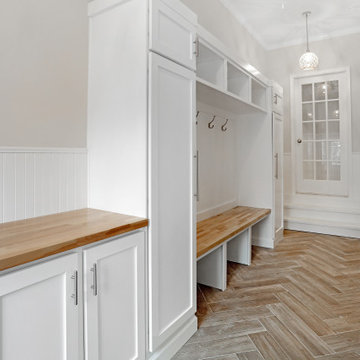
Custom Home Remodel in New Jersey.
Imagen de vestíbulo posterior tradicional renovado de tamaño medio con paredes blancas, suelo de madera en tonos medios, puerta simple, suelo multicolor y panelado
Imagen de vestíbulo posterior tradicional renovado de tamaño medio con paredes blancas, suelo de madera en tonos medios, puerta simple, suelo multicolor y panelado
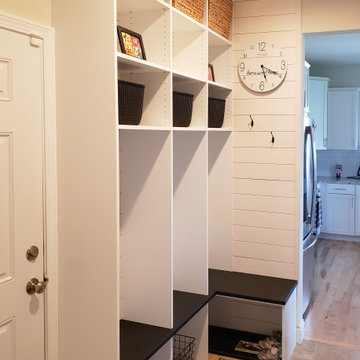
Modelo de vestíbulo posterior de tamaño medio con panelado
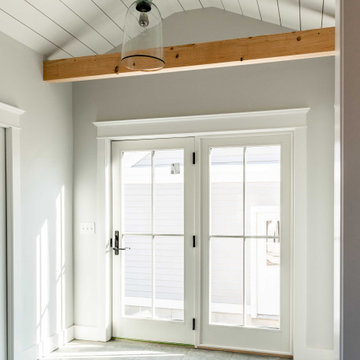
Located in a charming Scarborough neighborhood just minutes from the ocean, this 1,800 sq ft home packs a lot of personality into its small footprint. Carefully proportioned details on the exterior give the home a traditional aesthetic, making it look as though it’s been there for years. The main bedroom suite is on the first floor, and two bedrooms and a full guest bath fit comfortably on the second floor.
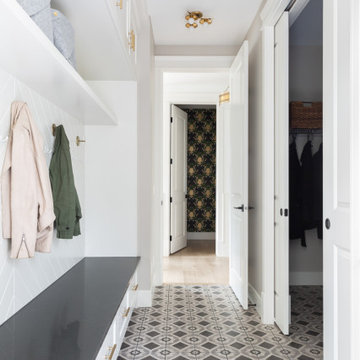
Diseño de vestíbulo posterior tradicional renovado con paredes blancas, suelo de baldosas de porcelana, puerta simple, puerta blanca, suelo blanco y panelado
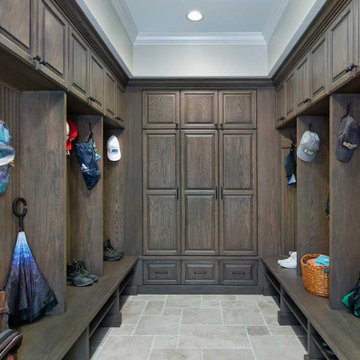
Located near the garage, the mudroom and laundry room were redesigned to be more functional, spacious and to feature the latest modern amenities. The existing mudroom lacked efficient use of space. Sitting on 5 acres of land, this home is cherished by a family who loves horses and enjoys outdoor activity. Our creative solution involved taking part of the kitchen (turning it 90 degrees) to gain 15 feet in the mudroom—one that now has plenty of individual cubbies, bench seating for removing shoes, and hanging space for jackets and coats. Luxury features includes floor-to-ceiling cherry wood cabinetry, travertine floors laid in a Versailles pattern, and bead board walls.
122 fotos de vestíbulos posteriores con panelado
3