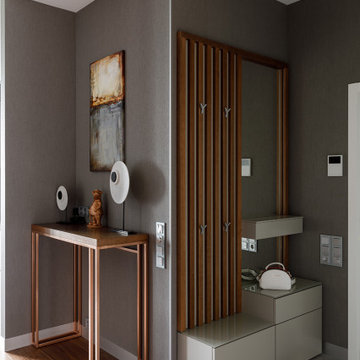271 fotos de vestíbulos
Filtrar por
Presupuesto
Ordenar por:Popular hoy
61 - 80 de 271 fotos
Artículo 1 de 3
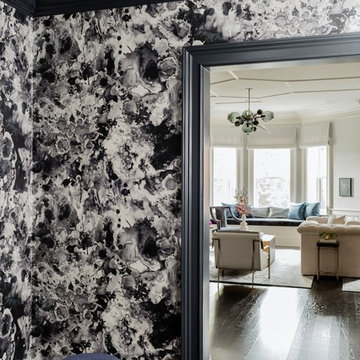
Photography by Michael J. Lee
Foto de vestíbulo tradicional renovado de tamaño medio con paredes negras, suelo de madera oscura y suelo marrón
Foto de vestíbulo tradicional renovado de tamaño medio con paredes negras, suelo de madera oscura y suelo marrón
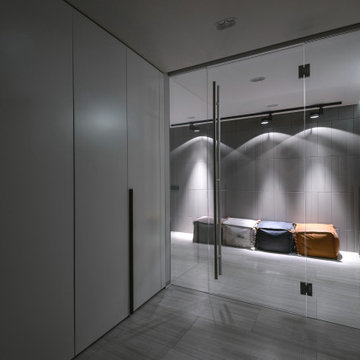
Modelo de vestíbulo actual de tamaño medio con paredes blancas, suelo de mármol, puerta simple, puerta de vidrio y suelo gris
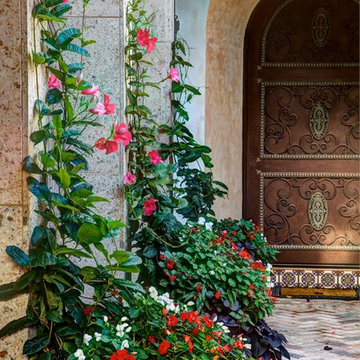
Viñero En El Cañon Del Rio by Viaggio, Ltd. in Littleton, CO. Viaggio Homes is a premier custom home builder in Colorado.
Imagen de vestíbulo mediterráneo grande con suelo de ladrillo, puerta simple y puerta marrón
Imagen de vestíbulo mediterráneo grande con suelo de ladrillo, puerta simple y puerta marrón
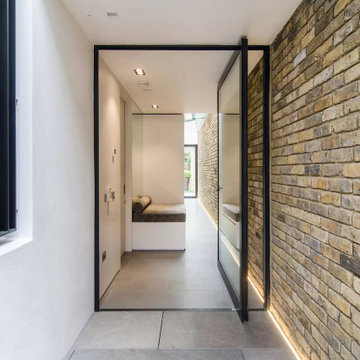
Foto de vestíbulo abovedado contemporáneo grande con suelo de piedra caliza, puerta pivotante, puerta de vidrio, suelo gris y ladrillo
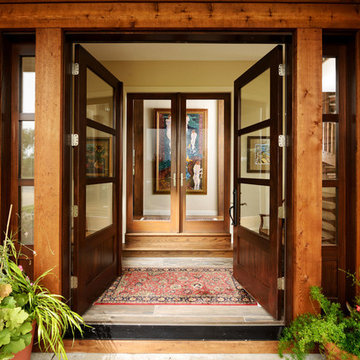
Original Artwork by Karen Schneider
Photos by Jeremy Mason McGraw
Diseño de vestíbulo tradicional renovado grande con paredes beige, suelo de madera en tonos medios, puerta doble y puerta de vidrio
Diseño de vestíbulo tradicional renovado grande con paredes beige, suelo de madera en tonos medios, puerta doble y puerta de vidrio
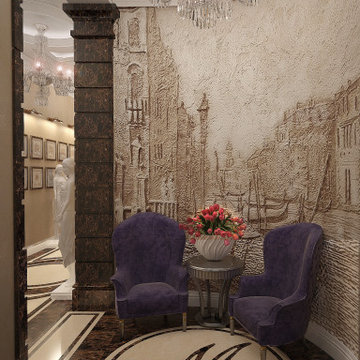
Diseño de vestíbulo clásico de tamaño medio con paredes beige, suelo de mármol, puerta doble, suelo multicolor y casetón
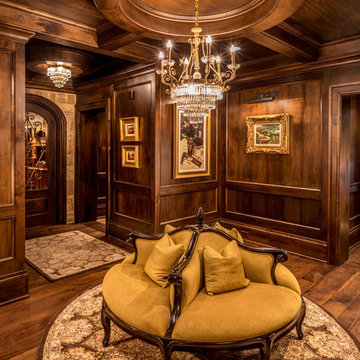
Rick Lee
Foto de vestíbulo tradicional grande con paredes marrones y suelo de madera oscura
Foto de vestíbulo tradicional grande con paredes marrones y suelo de madera oscura
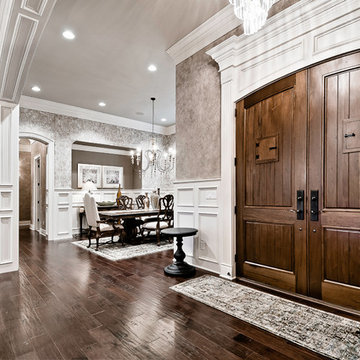
Kathy Hader
Foto de vestíbulo clásico de tamaño medio con paredes beige, suelo de madera oscura, puerta doble, puerta de madera oscura y suelo marrón
Foto de vestíbulo clásico de tamaño medio con paredes beige, suelo de madera oscura, puerta doble, puerta de madera oscura y suelo marrón
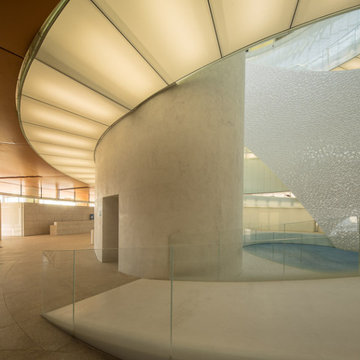
La Terminal de Cruceros de Oporto es una obra titánica revestida en su interior con Cement Design en paredes, suelos, techos y pilares. Con una capacidad para recibir más de 100.000 pasajeros anuales, ocupa una superficie que supera los 19.000 metros cuadrados.
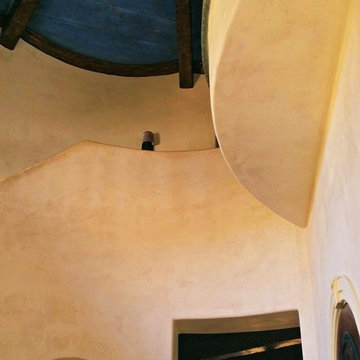
maverick painting
Foto de vestíbulo rural extra grande con paredes beige, suelo de travertino, puerta doble y puerta de madera oscura
Foto de vestíbulo rural extra grande con paredes beige, suelo de travertino, puerta doble y puerta de madera oscura
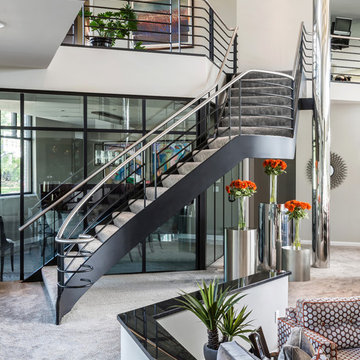
Edmunds Studios Photography
Haisma Design Co.
Foto de vestíbulo contemporáneo extra grande con paredes beige, moqueta, puerta doble y puerta metalizada
Foto de vestíbulo contemporáneo extra grande con paredes beige, moqueta, puerta doble y puerta metalizada
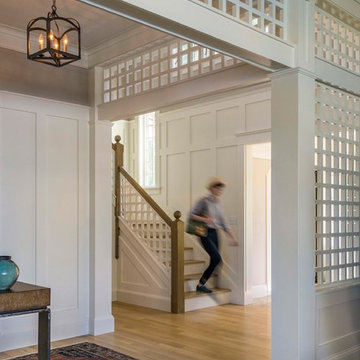
Eric Roth
Imagen de vestíbulo de estilo americano grande con puerta simple y puerta blanca
Imagen de vestíbulo de estilo americano grande con puerta simple y puerta blanca
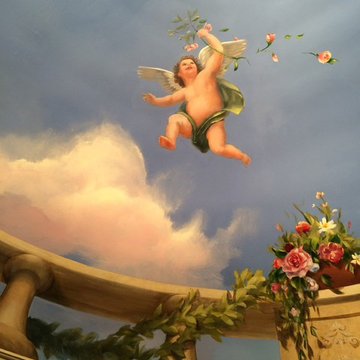
Close up of the dome mural. The overall style and composition reflected the client's artistic preferences. It included elements and symbols of significance to the family.
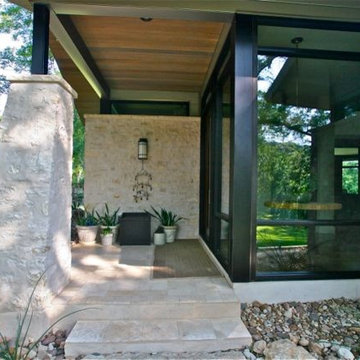
Situated on Lake Austin, we knew that this was going not going to be a simple remodel. From the start we planned that we had to leave the original home in place so that we could be grandfathered at it's location for the new addition and benefit to the close proximity that the home was to the lake. New regulations required that the home be set back further from the lake. It became clear during the design process that our owners were 100% committed to making this home not only environmentally friendly but also energy efficient by incorporating many high performance and up to date science into the design. Using Geo Thermal is one of them. They didn't want airconditioners to pollute the environment with their noise. They preferred to hear the trill of the birds instead. The resulting new build was designed with the original structure and added onto. The owners entertain but didn't want formal living spaced. The resulting structure is simultaneously freshly modern and comfortingly familiar. Awarded the Texas Association of Builders, Remodel/Renovation/ Addition of the Year STAR Award. Carport minimizing impervious cover.
Built by Katz Builders, Inc. Custom Home Builders and Remodelers,
Designed by Architectural firm Barley & Pfeiffer Awarded the Texas Association of Builders, Remodel/Renovation/ Addition of the Year STAR Award.
Built by Katz Builders, Inc. Custom Home Builders and Remodelers,
Designed by Architectural firm Barley & Pfeiffer
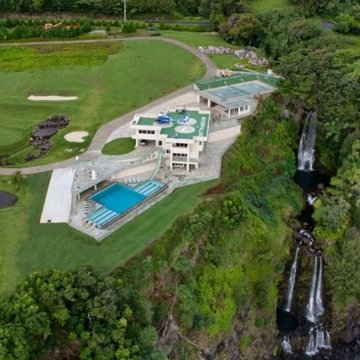
Home by FratanLuxury homes with custom driveways by Fratantoni Interior Designers.
Follow us on Pinterest, Twitter, Facebook and Instagram for more inspirational photos! toni Interior Designers.
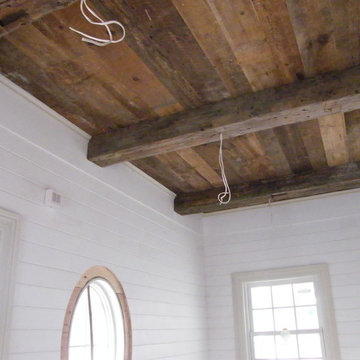
Diseño de vestíbulo tradicional extra grande con suelo de piedra caliza y puerta simple
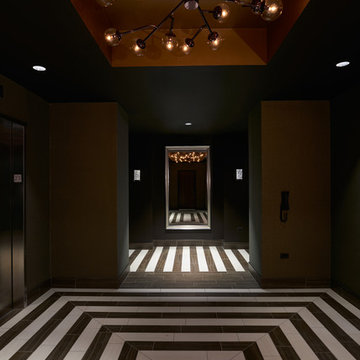
Retro inspired chandeliers suspended from a glittery gold ceiling set a festive mood as guests exit the elevators. A crisp, geometric floor pattern anchors the setting.
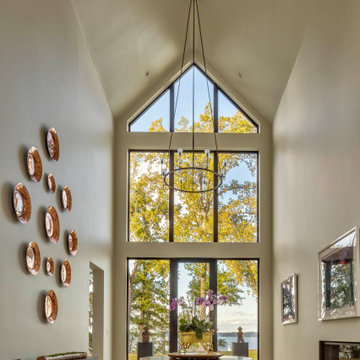
The entry was specifically designed to function as an art gallery, while also capturing immediate water views via floor-to-ceiling windows.
Ejemplo de vestíbulo minimalista grande con paredes beige, suelo de madera clara, puerta simple, puerta de vidrio y suelo marrón
Ejemplo de vestíbulo minimalista grande con paredes beige, suelo de madera clara, puerta simple, puerta de vidrio y suelo marrón
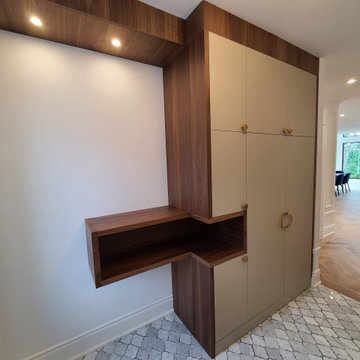
custom entry closet with a unique built in nook for quick access.
Ejemplo de vestíbulo bohemio grande con paredes blancas, suelo de mármol y suelo gris
Ejemplo de vestíbulo bohemio grande con paredes blancas, suelo de mármol y suelo gris
271 fotos de vestíbulos
4
