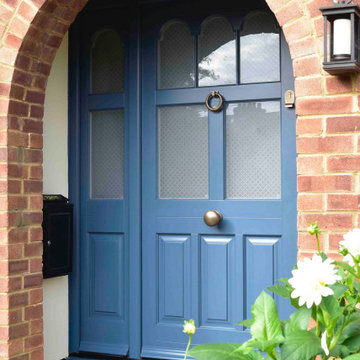1.074 fotos de puertas principales con puerta azul
Filtrar por
Presupuesto
Ordenar por:Popular hoy
181 - 200 de 1074 fotos
Artículo 1 de 3
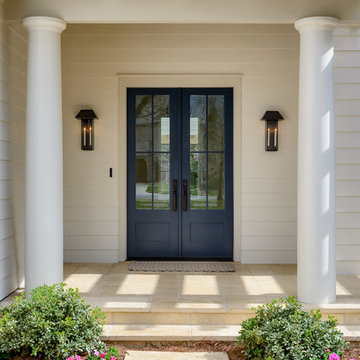
Ejemplo de puerta principal tradicional renovada de tamaño medio con paredes blancas, puerta doble, puerta azul y suelo de piedra caliza
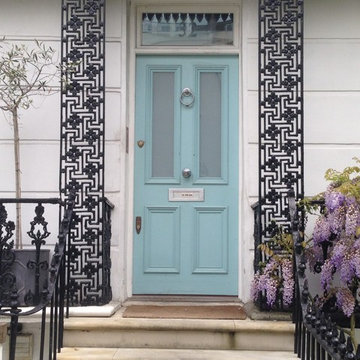
Monochrome with colour pops in this 180m2 Family Townhouse in Notting Hill
Project in progress, due for completion September 2016
Imagen de puerta principal minimalista grande con paredes blancas, suelo de piedra caliza, puerta simple y puerta azul
Imagen de puerta principal minimalista grande con paredes blancas, suelo de piedra caliza, puerta simple y puerta azul
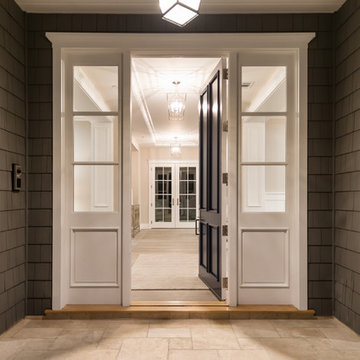
Ejemplo de puerta principal tradicional con paredes grises, suelo de piedra caliza, puerta simple y puerta azul
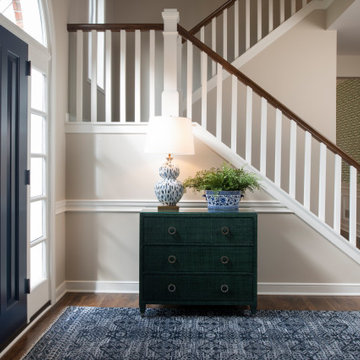
Foto de puerta principal clásica con suelo de madera en tonos medios y puerta azul
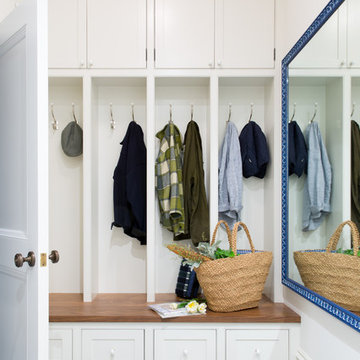
Mudroom
Foto de puerta principal tradicional renovada con puerta doble y puerta azul
Foto de puerta principal tradicional renovada con puerta doble y puerta azul
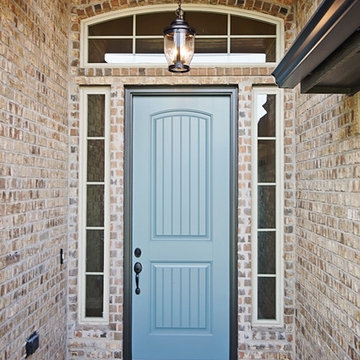
6104 NW 154th, Deer Creek Village, Oklahoma City, Ok
Ejemplo de puerta principal tradicional renovada de tamaño medio con puerta simple y puerta azul
Ejemplo de puerta principal tradicional renovada de tamaño medio con puerta simple y puerta azul
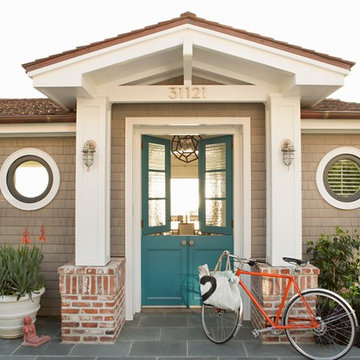
photography: Karyn Millet
Modelo de puerta principal marinera con puerta tipo holandesa y puerta azul
Modelo de puerta principal marinera con puerta tipo holandesa y puerta azul
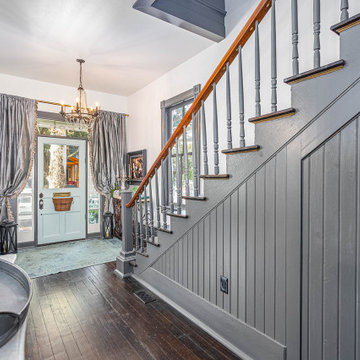
This front door was one of the two doors that the duplex was using. The other door can be found at the top of the stairs covering a second level washer/dryer laundry area. Both doors required a lot of repair work after the number of locks that had been replaced over time, but I think they came out beautifully!
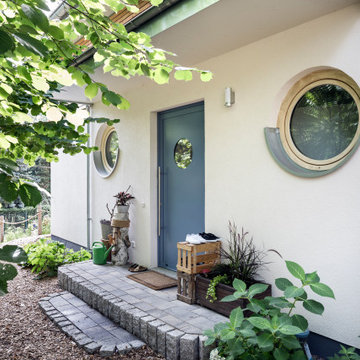
Ihnen gefällt dieser Rückzugsort vom Stil und Aufbau?
Melden Sie sich gerne zu einem Termin vor Ort auf www.muellersbuero.com oder telefonisch unter 030 208899810.
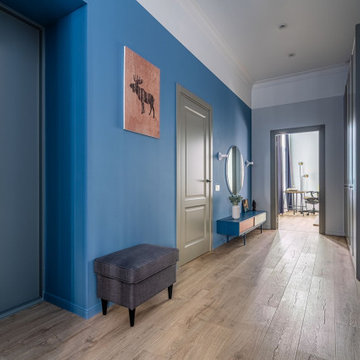
Главной особенностью этого проекта был синий цвет стен.
Foto de puerta principal escandinava pequeña con paredes azules, suelo laminado, puerta simple, puerta azul, suelo marrón, bandeja y papel pintado
Foto de puerta principal escandinava pequeña con paredes azules, suelo laminado, puerta simple, puerta azul, suelo marrón, bandeja y papel pintado
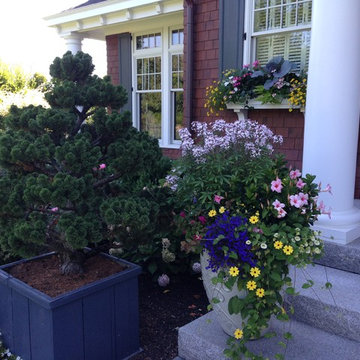
Modelo de puerta principal tradicional de tamaño medio con paredes azules, suelo de cemento, puerta simple, puerta azul y suelo gris
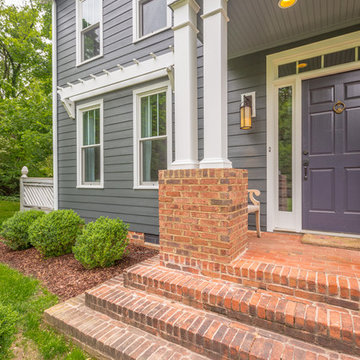
Project Details: We completely updated the look of this home with help from James Hardie siding and Renewal by Andersen windows. Here's a list of the products and colors used.
- Iron Gray JH Lap Siding
- Boothbay Blue JH Staggered Shake
- Light Mist JH Board & Batten
- Arctic White JH Trim
- Simulated Double-Hung Farmhouse Grilles (RbA)
- Double-Hung Farmhouse Grilles (RbA)
- Front Door Color: Behr paint in the color, Script Ink
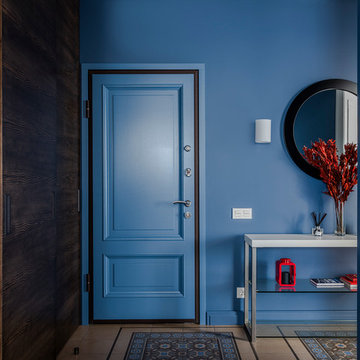
Дизайнер Ольга С.Рудакова
архитектор Ольга М. Рудакова
фотограф Дина Александрова
Ejemplo de puerta principal tradicional renovada de tamaño medio con paredes azules, suelo de baldosas de cerámica, puerta simple, puerta azul y suelo multicolor
Ejemplo de puerta principal tradicional renovada de tamaño medio con paredes azules, suelo de baldosas de cerámica, puerta simple, puerta azul y suelo multicolor

Five residential-style, three-level cottages are located behind the hotel facing 32nd Street. Spanning 1,500 square feet with a kitchen, rooftop deck featuring a fire place + barbeque, two bedrooms and a living room, showcasing masterfully designed interiors. Each cottage is named after the islands in Newport Beach and features a distinctive motif, tapping five elite Newport Beach-based firms: Grace Blu Design, Jennifer Mehditash Design, Brooke Wagner Design, Erica Bryen Design and Blackband Design.
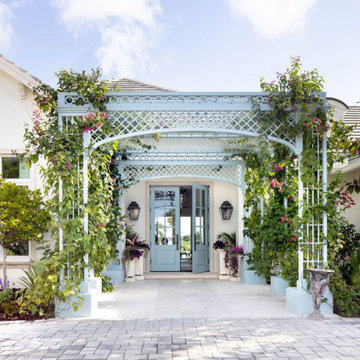
Combining exquisite artwork, bespoke artisanship, and elegant touches to create a functional and dog-friendly home was a challenge we embraced. We incorporated fine performance fabrics that look and feel opulent, ensuring this Stuart home seamlessly transitions from the beautiful indoors to the lovely sculpture gardens.
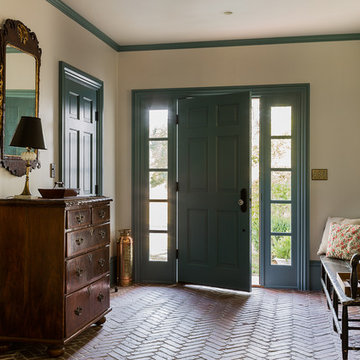
Michael J. Lee Photography
Imagen de puerta principal tradicional con suelo de ladrillo, puerta azul, paredes beige y puerta simple
Imagen de puerta principal tradicional con suelo de ladrillo, puerta azul, paredes beige y puerta simple
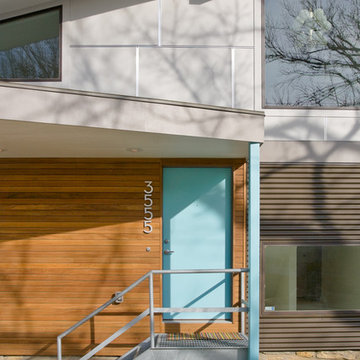
Designed and built by Studio Build, Kansas City
© Bob Greenspan Photography
Foto de puerta principal contemporánea con puerta simple y puerta azul
Foto de puerta principal contemporánea con puerta simple y puerta azul
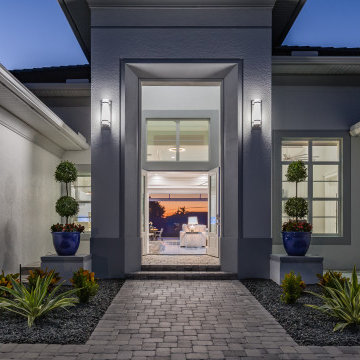
Modelo de puerta principal mediterránea grande con paredes grises, suelo de baldosas de cerámica, puerta doble, puerta azul, suelo gris y bandeja
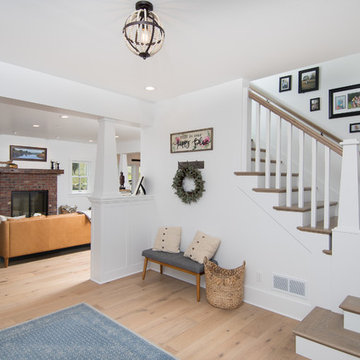
This 1914 family farmhouse was passed down from the original owners to their grandson and his young family. The original goal was to restore the old home to its former glory. However, when we started planning the remodel, we discovered the foundation needed to be replaced, the roof framing didn’t meet code, all the electrical, plumbing and mechanical would have to be removed, siding replaced, and much more. We quickly realized that instead of restoring the home, it would be more cost effective to deconstruct the home, recycle the materials, and build a replica of the old house using as much of the salvaged materials as we could.
The design of the new construction is greatly influenced by the old home with traditional craftsman design interiors. We worked with a deconstruction specialist to salvage the old-growth timber and reused or re-purposed many of the original materials. We moved the house back on the property, connecting it to the existing garage, and lowered the elevation of the home which made it more accessible to the existing grades. The new home includes 5-panel doors, columned archways, tall baseboards, reused wood for architectural highlights in the kitchen, a food-preservation room, exercise room, playful wallpaper in the guest bath and fun era-specific fixtures throughout.
1.074 fotos de puertas principales con puerta azul
10
