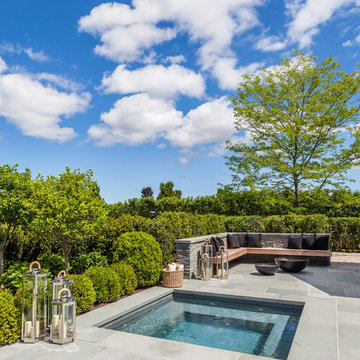5.989 fotos de piscinas y jacuzzis verdes
Filtrar por
Presupuesto
Ordenar por:Popular hoy
41 - 60 de 5989 fotos
Artículo 1 de 3
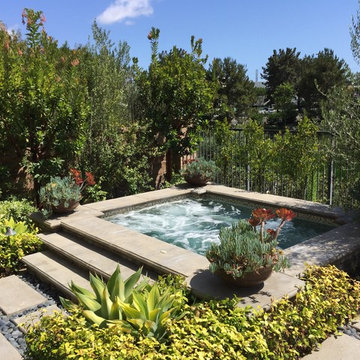
Imagen de piscinas y jacuzzis tradicionales de tamaño medio en patio trasero con gravilla
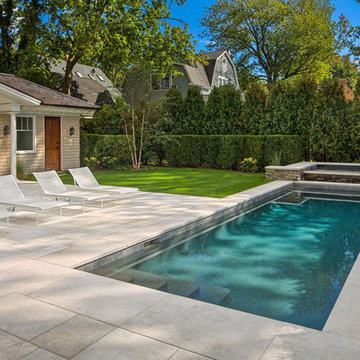
The long, lean swimming pool and raised spa were set perpendicular to the home to take full advantage of the rectangular property. Extra-wide limestone coping provides a stunning frame, hides the skimmers with custom stone lids, and seamlessly blends with the random-rectangular limestone deck running the full width of the home. A custom pool house and mature, layered hedges add complete privacy to this beautiful backyard.
Phil Nelson Imaging
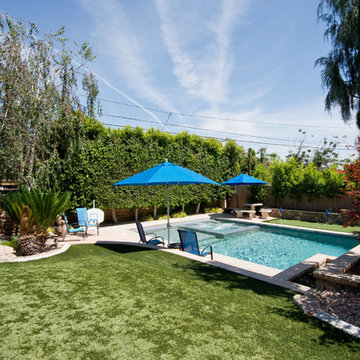
Modelo de piscinas y jacuzzis alargados modernos grandes rectangulares en patio trasero con losas de hormigón

A couple by the name of Claire and Dan Boyles commissioned Exterior Worlds to develop their back yard along the lines of a French Country garden design. They had recently designed and built a French Colonial style house. Claire had been very involved in the architectural design, and she communicated extensively her expectations for the landscape.
The aesthetic we ultimately created for them was not a traditional French country garden per se, but instead was a variation on the symmetry, color, and sense of formality associated with this design. The most notable feature that we added to the estate was a custom swimming pool installed just to the rear of the home. It emphasized linearity, complimentary right angles, and it featured a luxury spa and pool fountain. We built the coping around the pool out of limestone, and we used concrete pavers to build the custom pool patio. We then added French pottery in various locations around the patio to balance the stonework against the look and structure of the home.
We added a formal garden parallel to the pool to reflect its linear movement. Like most French country gardens, this design is bordered by sheered bushes and emphasizes straight lines, angles, and symmetry. One very interesting thing about this garden is that it is consist entirely of various shades of green, which lends itself well to the sense of a French estate. The garden is bordered by a taupe colored cedar fence that compliments the color of the stonework.
Just around the corner from the back entrance to the house, there lies a double-door entrance to the master bedroom. This was an ideal place to build a small patio for the Boyles to use as a private seating area in the early mornings and evenings. We deviated slightly from strict linearity and symmetry by adding pavers that ran out like steps from the patio into the grass. We then planted boxwood hedges around the patio, which are common in French country garden design and combine an Old World sensibility with a morning garden setting.
We then completed this portion of the project by adding rosemary and mondo grass as ground cover to the space between the patio, the corner of the house, and the back wall that frames the yard. This design is derivative of those found in morning gardens, and it provides the Boyles with a place where they can step directly from their bedroom into a private outdoor space and enjoy the early mornings and evenings.
We further develop the sense of a morning garden seating area; we deviated slightly from the strict linear forms of the rest of the landscape by adding pavers that ran like steps from the patio and out into the grass. We also planted rosemary and mondo grass as ground cover to the space between the patio, the corner of the house, and the back wall that borders this portion of the yard.
We then landscaped the front of the home with a continuing symmetry reminiscent of French country garden design. We wanted to establish a sense of grand entrance to the home, so we built a stone walkway that ran all the way from the sidewalk and then fanned out parallel to the covered porch that centers on the front door and large front windows of the house. To further develop the sense of a French country estate, we planted a small parterre garden that can be seen and enjoyed from the left side of the porch.
On the other side of house, we built the Boyles a circular motorcourt around a large oak tree surrounded by lush San Augustine grass. We had to employ special tree preservation techniques to build above the root zone of the tree. The motorcourt was then treated with a concrete-acid finish that compliments the brick in the home. For the parking area, we used limestone gravel chips.
French country garden design is traditionally viewed as a very formal style intended to fill a significant portion of a yard or landscape. The genius of the Boyles project lay not in strict adherence to tradition, but rather in adapting its basic principles to the architecture of the home and the geometry of the surrounding landscape.
For more the 20 years Exterior Worlds has specialized in servicing many of Houston's fine neighborhoods.
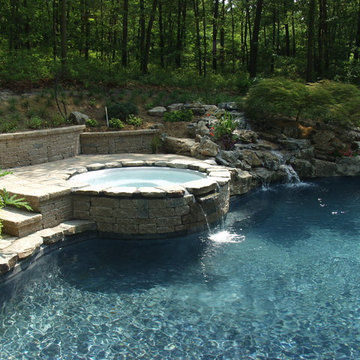
This 22-year-old gunite pool needed a facelift. A nonfunctioning waterfall, uncomfortable spa and grass as its patio were the reasons the client called Bill Renter from the Deck & Patio Company of Huntington Station New York.
The first step was to demolish the existing spa, waterfall, wood retaining wall and rock coping. Next, the new acrylic spa was installed. A seven foot high moss rock waterfall and boulder coping were installed beautify and retain the sloping woodland behind the pool. Because of the natural setting of the pool, careful consideration was given to the patio material. The designers suggested a tumbled pavingstone and wall system called techno-bloc. The colors of the patio were a blend of a tan color and a natural grey color to tie in with colors of the boulders used. The patio has the look of natural stone, but it is cool even on hot summer days and has the durability of a paver patio. This new technology in the paving and matching wall systems insures a lifetime of easy car for these surfaces.
The final touch was the colorful landscape which is beautiful despite the challenge of a mostly shady woodland setting. http://www.deckandpatio.com/DP_Blog/?p=1182 Deck and Patio Company www.deckandpatio.com
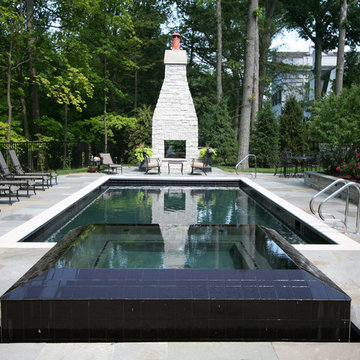
Pool and Spa Designed and Built by Rosebrook Pools: 847-362-0400
Reflective rectangular pool with onyx plaster and high gloss black tile. Spa tiled in high gloss black tile, has four side perimeter overflow.
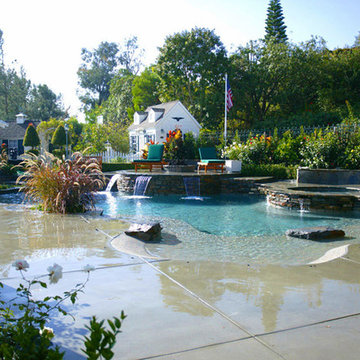
Swan Pools | A Private Beach
The 2004 NSPI Silver Design Award winner, this Laguna Niguel home was blessed with a generous, open space protected by a steep hillside. Broad, sweeping walkways and stone risers subtly break the islands housing the spa, sun deck and fire pit. A gently sloping beach entry and understated waterfalls suggest a tropical lagoon. The pool area is accented with several varieties of stone, natural brushed concrete and blue Pebblecoat, and finished with Swan landscaping.
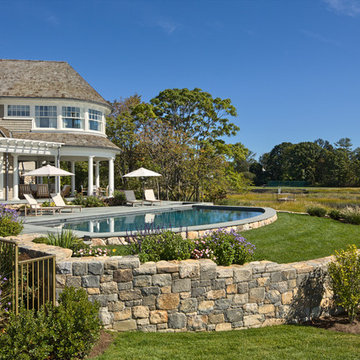
We worked with our client to design a modified rectangle that would complement the serene coastal setting and natural property curves. The interior pool steps, benches, and lounge areas are situated facing outward from the home so that swimmers can enjoy the stunning view. The pool is finished with an expansive Bluestone deck set in a random rectangular pattern.
Phil Nelson Imaging
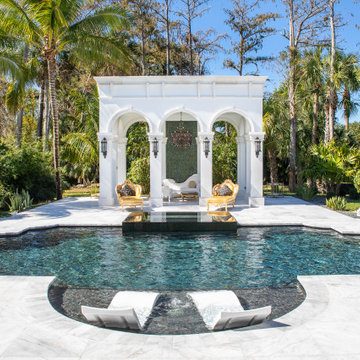
Highlighted in this project was a themed backyard that was inspired by luxury from the gold chairs to the black
lagoon finish and it's Roman geometric shape. This project screams Versace! The decking we used was a white marble and the accessory structure was built to mimic the arches of the swimming pool. This accessory structure was topped off with a beautiful chandelier hanging center piece. Also, a crystalized material was added to the plaster to create an extra shimmer!
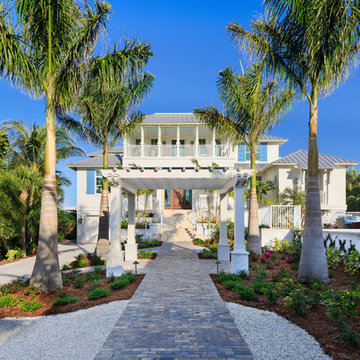
Designer: Lana Knapp,
Collins & DuPont Design Group
Architect: Stofft Cooney Architects, LLC
Builder: BCB Homes
Photographer: Lori Hamilton
Diseño de piscinas y jacuzzis alargados tropicales grandes rectangulares en patio delantero con adoquines de piedra natural
Diseño de piscinas y jacuzzis alargados tropicales grandes rectangulares en patio delantero con adoquines de piedra natural
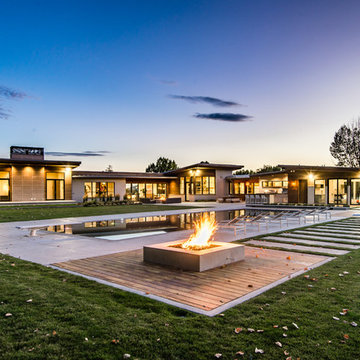
Diseño de piscinas y jacuzzis infinitos modernos grandes rectangulares en patio trasero con losas de hormigón
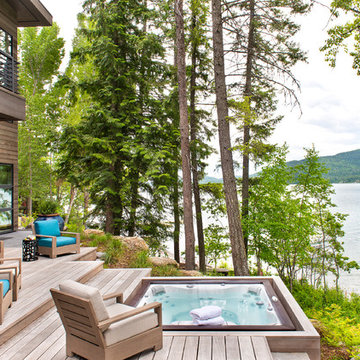
Heidi Long
Ejemplo de piscinas y jacuzzis rústicos rectangulares en patio trasero con entablado
Ejemplo de piscinas y jacuzzis rústicos rectangulares en patio trasero con entablado
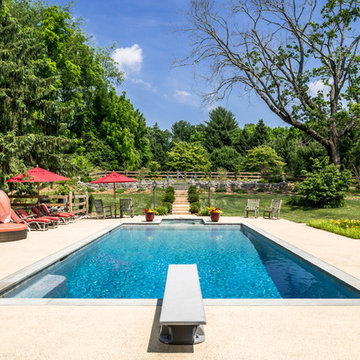
New pool and garden terraces
Photography by: Angle Eye Photography
Ejemplo de piscinas y jacuzzis alargados tradicionales grandes rectangulares en patio lateral con suelo de hormigón estampado
Ejemplo de piscinas y jacuzzis alargados tradicionales grandes rectangulares en patio lateral con suelo de hormigón estampado
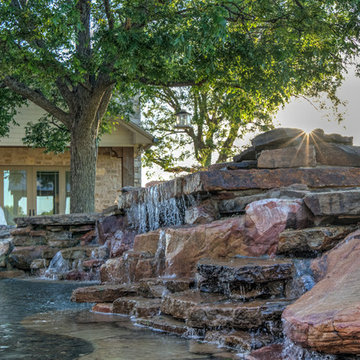
Imagen de piscinas y jacuzzis naturales tropicales extra grandes a medida en patio trasero con adoquines de piedra natural
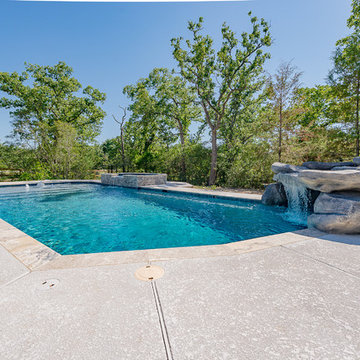
This modern style pool with its geometric shape is a great addition to this home. The spa and grotto offer the best in water features. Travertine coping, Kool Deck decking and 6x6 tile for the water line tile all came together beautifully. They chose different colors of silver and added the Pebble Tech color of Blue Surf to give the added touch.
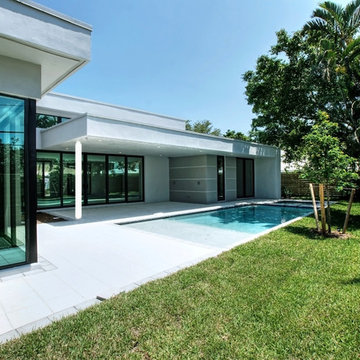
Diseño de piscinas y jacuzzis actuales grandes rectangulares en patio trasero con losas de hormigón
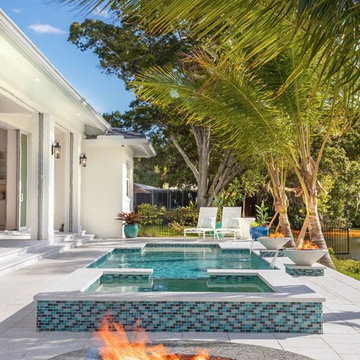
Stunning linear custom swimming pool, spa and outdoor fireplace surrounded by white custom pavers with Florida and oyster shells.
Foto de piscinas y jacuzzis actuales rectangulares en patio trasero con adoquines de hormigón
Foto de piscinas y jacuzzis actuales rectangulares en patio trasero con adoquines de hormigón
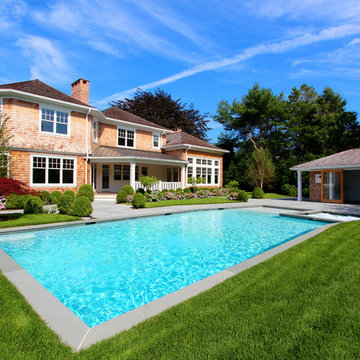
Diseño de piscinas y jacuzzis alargados costeros grandes rectangulares en patio trasero con suelo de baldosas
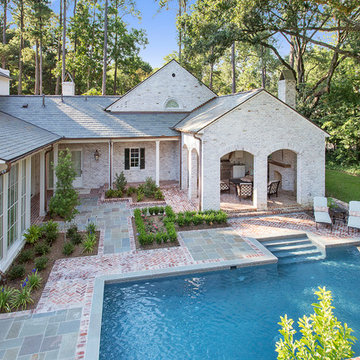
What a striking home! This home in South Baton Rouge was designed by Cockfield-Jackson and the clients wanted a complete landscape design that would accompany the architecture of this A. Hays Town inspired home.
Featured in this design are a substantial entertainment area in the rear, complete with an outdoor kitchen (built by Joffrion Construction) expansive pool with water feature wall, and a bluestone courtyard. Additionally, this home features a quaint side yard complete with brick steps leading to a bluestone courtyard with an antique sugar kettle fountain. The clients also needed options for guests to park. A circular driveway in the front provided a grand entrance, as well as ample parking for plenty of guests.
5.989 fotos de piscinas y jacuzzis verdes
3
