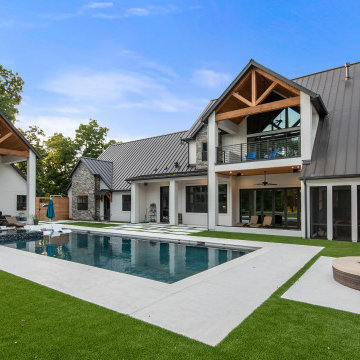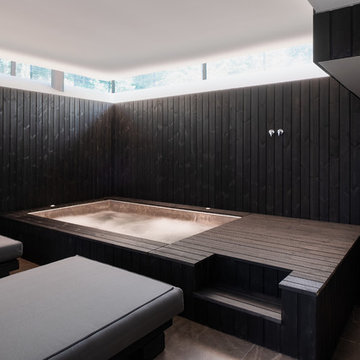16.198 fotos de piscinas y jacuzzis rectangulares
Filtrar por
Presupuesto
Ordenar por:Popular hoy
201 - 220 de 16.198 fotos
Artículo 1 de 4
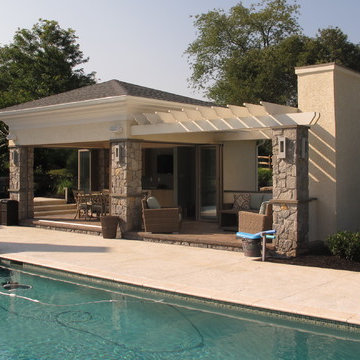
What happens when everything and everyone comes together? This project, an outdoor living and entertainment environment anchored by an OMNIA Group Architects designed poolhouse, is a perfect example of synergy of client and a team of skilled and talented professionals and craftsman. It started with a sophisticated client looking to put in a pool - but they wanted something special and the form they decided on was a beautiful shape which blended the shapes of their land, the sun and the existing house structure (also designed by OMNIA Group Architects.) The client had toyed with the idea of a cabana / pool house of some sort and contacted us to design it. We worked together to create an indoor - outdoor experience of infinite flexibility. Featuring folding walls of glass (www.nanawall.com) this wood and stone and stucco structure seamlessly blends formality and a sleek nature inspired modern character. This essence is enhanced by neutral hues which reflect the colors of the home and the pool decking. These neutrals are punctuated by natural wood browns and subtle greens on the cabinetry. The poolhouse is comprised of an encloseable dining space, an arbor capped living space which features a fireplace for cooler fall nights, a dressing area with washer dryer and ingenious OMNIA Group Architects designed cabinetry for towels and storage and finally a cool simple powder room. A typical example of the melding of features is how the vertical grain of the grass colored bamboo bar cabinet doors mimic the tall modern grasses specified by the landscape designer, Landscape Design Group. The pool was designed and built by Armond Pools. THe project is located in Skippack, Pennsylvania.
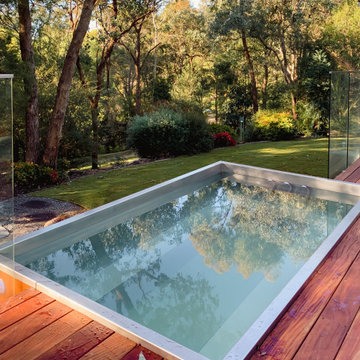
Woodland views are enjoyed in this hot/cold plunge pool. Connection to the Modern Mid Century Residence was created by connecting the existing stone terrace adjacent to living rooms by a deck that encircles half of the above ground plunge pool. Views of the newly landscaped gardens can be enjoyed too complete with expansive lawns and garden beds and a fire pit area.
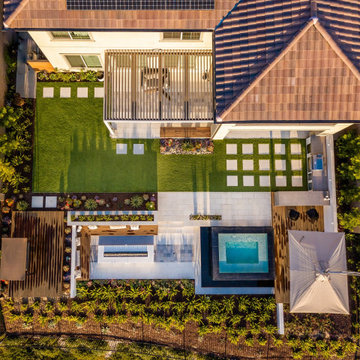
This spa features an infinity edge, black porcelain tile, and view. Other surrounding features consist of raised hardwood decks, cantilevered umbrella, BBQ island, fire pit, covered patio, and drought tolerant landscaping.
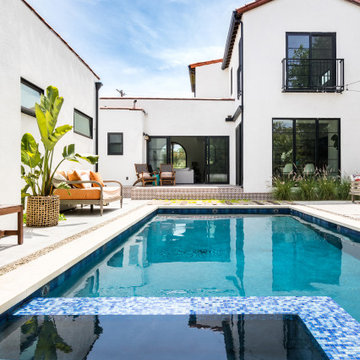
Foto de piscinas y jacuzzis mediterráneos de tamaño medio rectangulares en patio trasero con losas de hormigón
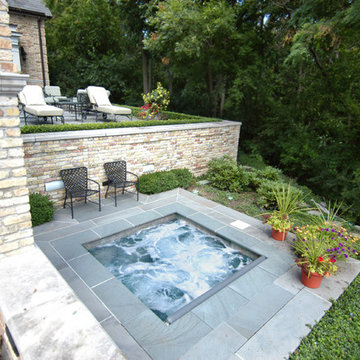
This lovely hidden gem was completed in 2006. The inground hot tub measures 7'6" x 7'6", and features an automatic pool safety cover with a custom stone walk-on lid system. The coping as well as the decking is Thermal treated New York Bluestone.
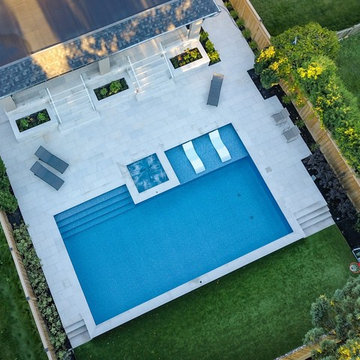
It took the entire season to complete the backyard of this new home in Ancaster. Not from production delays, but rather the owner’s unrelenting commitment to perfection. He wanted to ensure every single element brought functional practicality to his carefully planned vision of backyard luxury leisure living.
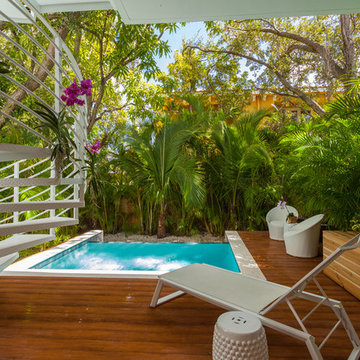
Diseño de piscinas y jacuzzis infinitos actuales de tamaño medio rectangulares en patio trasero con entablado
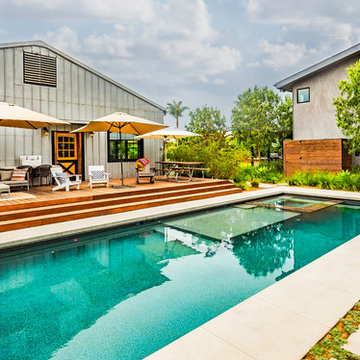
PixelProFoto
Ejemplo de piscinas y jacuzzis alargados vintage de tamaño medio rectangulares en patio trasero con losas de hormigón
Ejemplo de piscinas y jacuzzis alargados vintage de tamaño medio rectangulares en patio trasero con losas de hormigón
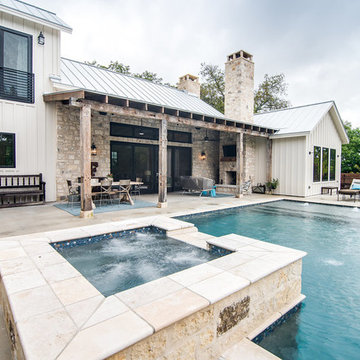
Modelo de piscinas y jacuzzis campestres extra grandes rectangulares en patio trasero con losas de hormigón
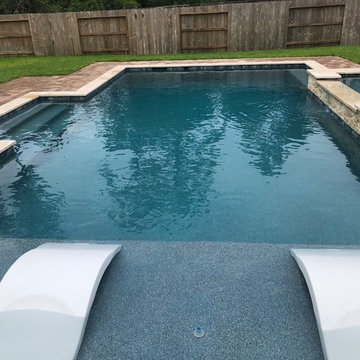
Ejemplo de piscinas y jacuzzis alargados clásicos de tamaño medio rectangulares en patio trasero con adoquines de ladrillo
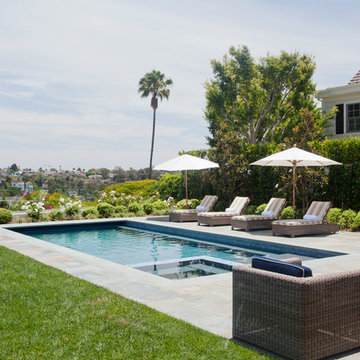
Modelo de piscinas y jacuzzis alargados clásicos de tamaño medio rectangulares en patio trasero con suelo de baldosas
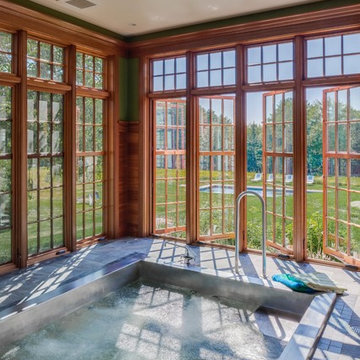
Brian Vanden Brink Photographer
Spa Room with Pool beyond
Foto de piscinas y jacuzzis de estilo de casa de campo grandes interiores y rectangulares con adoquines de piedra natural
Foto de piscinas y jacuzzis de estilo de casa de campo grandes interiores y rectangulares con adoquines de piedra natural
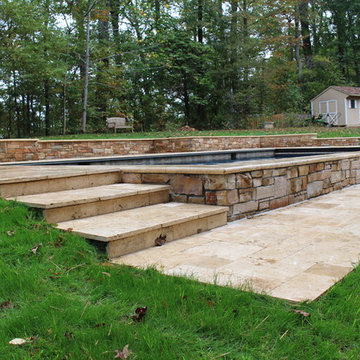
Automatic Pool Cover hidden under the pool coping. Due to the severe grade of the yard a 24" retaining wall was installed on the top and an 18" reverse bond beam installed on the lower side, both stone faced. Grenadine gray quartz plaster with antique beige travertine coping and matching travertine patio.
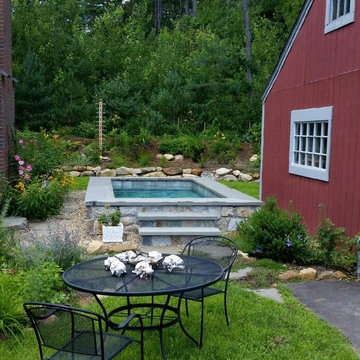
This photo was taken by the homeowner about a year after the pool was installed. They did the plantings themselves. The combination of the whimsical gardens with the beautiful pool and stonework is a truly charming look.
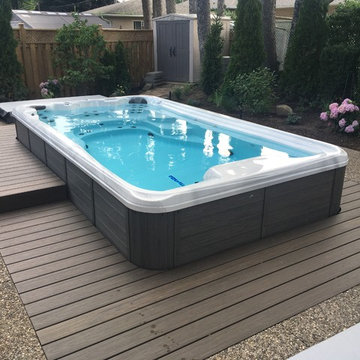
JUST INSTALLED BY FACTORY HOT TUBS IN OAKVILLE ONTARIO- EP14 TIDALFIT SWIM SPA
MODERN DESIGN, ENERGY EFFICIENT SWIM SPA
WATERFALL AND LED LIGHTING
Diseño de piscinas y jacuzzis marineros rectangulares en patio trasero
Diseño de piscinas y jacuzzis marineros rectangulares en patio trasero
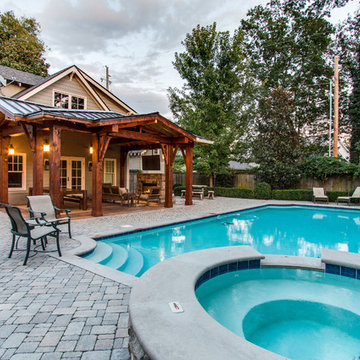
Ejemplo de piscinas y jacuzzis alargados rústicos de tamaño medio rectangulares en patio trasero con adoquines de hormigón
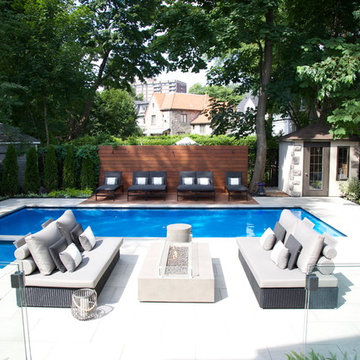
Foto de piscinas y jacuzzis alargados actuales de tamaño medio rectangulares en patio trasero con adoquines de hormigón
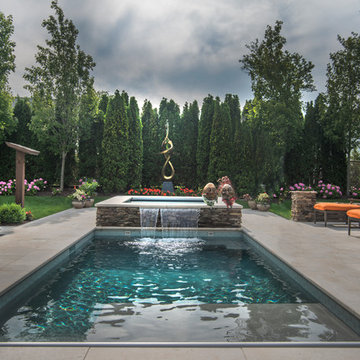
Request Free Quote
This swimming pool in Winnetka, IL measures 10'0" x 18'0", and is the perfect plunge pool. The Hot tub is raised above the pool level, and measures 7'0" square. a 4'0" x 10'0" sunshelf, Jerusalem Stardust Pool and Hot Tub coping, glass tile, volleyball and basketball as well as automatic pool covers for both pool and spa. The fanciful egg sculptures overlooking the hot tub spillway and the intertwined man and woman sculpture crowning the project define the attitude of the space Photos by Larry Huene
16.198 fotos de piscinas y jacuzzis rectangulares
11
