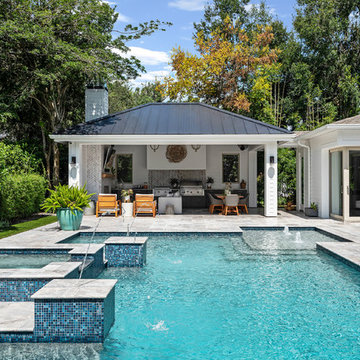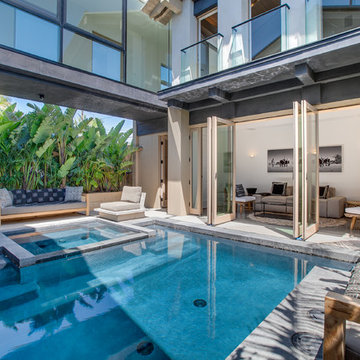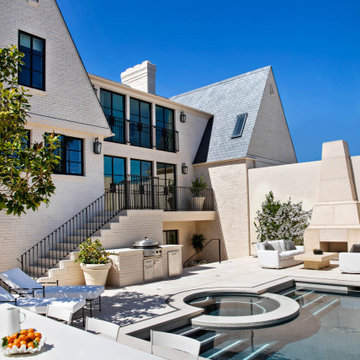1.060 fotos de piscinas y jacuzzis costeros
Filtrar por
Presupuesto
Ordenar por:Popular hoy
101 - 120 de 1060 fotos
Artículo 1 de 3
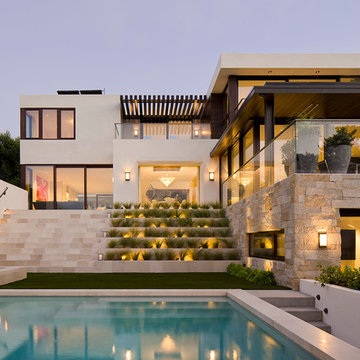
Manolo Langis Photography
Foto de piscinas y jacuzzis infinitos marineros de tamaño medio rectangulares en patio trasero con adoquines de hormigón
Foto de piscinas y jacuzzis infinitos marineros de tamaño medio rectangulares en patio trasero con adoquines de hormigón
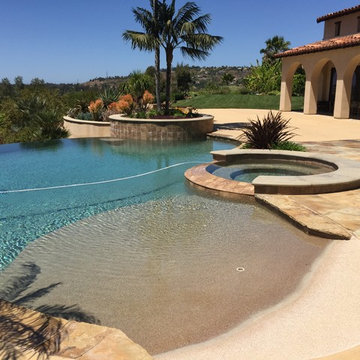
Modelo de piscinas y jacuzzis infinitos costeros de tamaño medio a medida en patio trasero con losas de hormigón
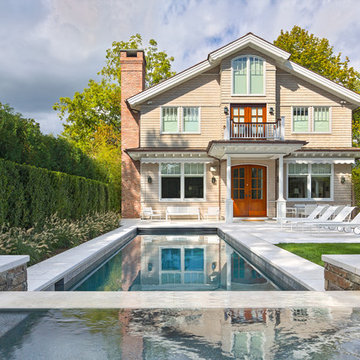
The long, lean swimming pool and raised spa were set perpendicular to the home to take full advantage of the rectangular property. Extra-wide limestone coping provides a stunning frame, hides the skimmers with custom stone lids, and seamlessly blends with the random-rectangular limestone deck running the full width of the home. A custom pool house and mature, layered hedges add complete privacy to this beautiful backyard.
Phil Nelson Imaging
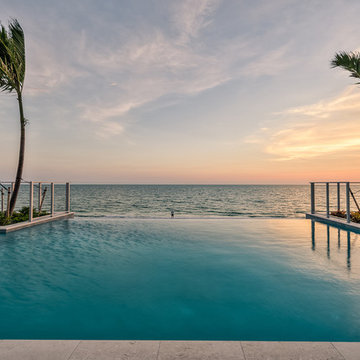
Situated on a double-lot of beach front property, this 5600 SF home is a beautiful example of seaside architectural detailing and luxury. The home is actually more than 15,000 SF when including all of the outdoor spaces and balconies. Spread across its 4 levels are 5 bedrooms, 6.5 baths, his and her office, gym, living, dining, & family rooms. It is all topped off with a large deck with wet bar on the top floor for watching the sunsets. It also includes garage space for 6 vehicles, a beach access garage for water sports equipment, and over 1000 SF of additional storage space. The home is equipped with integrated smart-home technology to control lighting, air conditioning, security systems, entertainment and multimedia, and is backed up by a whole house generator.
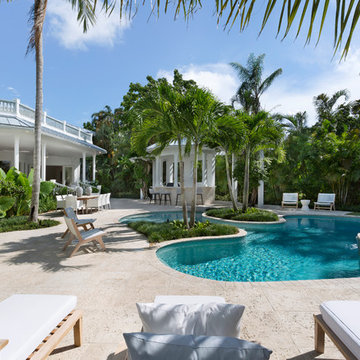
Pool
Modelo de piscinas y jacuzzis naturales costeros grandes tipo riñón en patio trasero con suelo de hormigón estampado
Modelo de piscinas y jacuzzis naturales costeros grandes tipo riñón en patio trasero con suelo de hormigón estampado
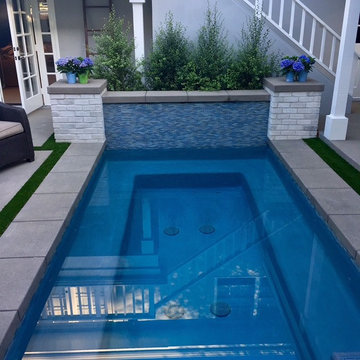
Poured In Place Coping
El Dorado Brick
Glass waterline tile
Project by Tessera Outdoor / Mdm Masonry Inc
Imagen de piscinas y jacuzzis costeros de tamaño medio rectangulares en patio trasero con losas de hormigón
Imagen de piscinas y jacuzzis costeros de tamaño medio rectangulares en patio trasero con losas de hormigón
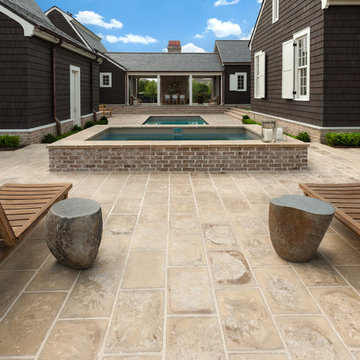
BUFF Pavers
Fran Brennan, Photographer
Foto de piscinas y jacuzzis alargados costeros de tamaño medio rectangulares en patio trasero con adoquines de hormigón
Foto de piscinas y jacuzzis alargados costeros de tamaño medio rectangulares en patio trasero con adoquines de hormigón
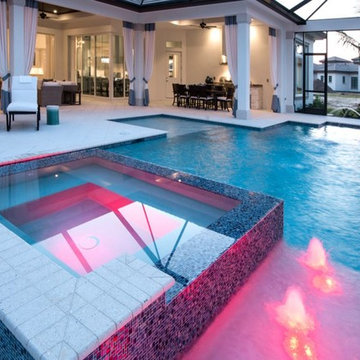
The screen-enclosed, custom-designed pool features a spa, wet shelf, in-pool bench seating and an integrated planters on the raised deck perimeter.
Imagen de piscinas y jacuzzis alargados marineros grandes a medida en patio trasero con adoquines de piedra natural
Imagen de piscinas y jacuzzis alargados marineros grandes a medida en patio trasero con adoquines de piedra natural
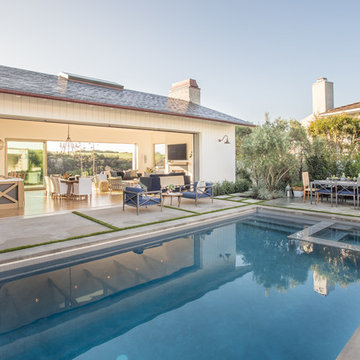
Nicholas Gingold
Imagen de piscinas y jacuzzis marineros rectangulares en patio trasero con adoquines de hormigón
Imagen de piscinas y jacuzzis marineros rectangulares en patio trasero con adoquines de hormigón
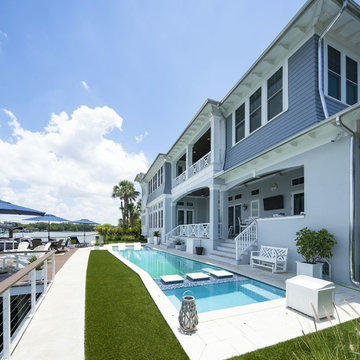
Ejemplo de piscinas y jacuzzis alargados marineros grandes rectangulares en patio trasero con adoquines de hormigón
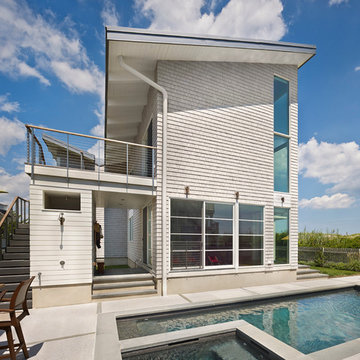
Halkin Mason Photography
Modelo de piscinas y jacuzzis marineros pequeños rectangulares en patio lateral con adoquines de hormigón
Modelo de piscinas y jacuzzis marineros pequeños rectangulares en patio lateral con adoquines de hormigón
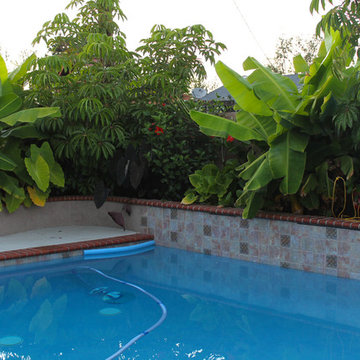
Wanting to recreate Hawaii in California, we used similar looking plants that will grow well in our dry climate: Palms, Hibiscus, Ti plants along with others.
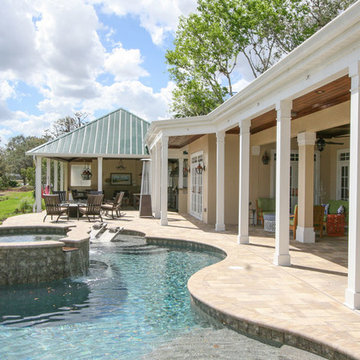
Challenge
This 2001 riverfront home was purchased by the owners in 2015 and immediately renovated. Progressive Design Build was hired at that time to remodel the interior, with tentative plans to remodel their outdoor living space as a second phase design/build remodel. True to their word, after completing the interior remodel, this young family turned to Progressive Design Build in 2017 to address known zoning regulations and restrictions in their backyard and build an outdoor living space that was fit for entertaining and everyday use.
The homeowners wanted a pool and spa, outdoor living room, kitchen, fireplace and covered patio. They also wanted to stay true to their home’s Old Florida style architecture while also adding a Jamaican influence to the ceiling detail, which held sentimental value to the homeowners who honeymooned in Jamaica.
Solution
To tackle the known zoning regulations and restrictions in the backyard, the homeowners researched and applied for a variance. With the variance in hand, Progressive Design Build sat down with the homeowners to review several design options. These options included:
Option 1) Modifications to the original pool design, changing it to be longer and narrower and comply with an existing drainage easement
Option 2) Two different layouts of the outdoor living area
Option 3) Two different height elevations and options for the fire pit area
Option 4) A proposed breezeway connecting the new area with the existing home
After reviewing the options, the homeowners chose the design that placed the pool on the backside of the house and the outdoor living area on the west side of the home (Option 1).
It was important to build a patio structure that could sustain a hurricane (a Southwest Florida necessity), and provide substantial sun protection. The new covered area was supported by structural columns and designed as an open-air porch (with no screens) to allow for an unimpeded view of the Caloosahatchee River. The open porch design also made the area feel larger, and the roof extension was built with substantial strength to survive severe weather conditions.
The pool and spa were connected to the adjoining patio area, designed to flow seamlessly into the next. The pool deck was designed intentionally in a 3-color blend of concrete brick with freeform edge detail to mimic the natural river setting. Bringing the outdoors inside, the pool and fire pit were slightly elevated to create a small separation of space.
Result
All of the desirable amenities of a screened porch were built into an open porch, including electrical outlets, a ceiling fan/light kit, TV, audio speakers, and a fireplace. The outdoor living area was finished off with additional storage for cushions, ample lighting, an outdoor dining area, a smoker, a grill, a double-side burner, an under cabinet refrigerator, a major ventilation system, and water supply plumbing that delivers hot and cold water to the sinks.
Because the porch is under a roof, we had the option to use classy woods that would give the structure a natural look and feel. We chose a dark cypress ceiling with a gloss finish, replicating the same detail that the homeowners experienced in Jamaica. This created a deep visceral and emotional reaction from the homeowners to their new backyard.
The family now spends more time outdoors enjoying the sights, sounds and smells of nature. Their professional lives allow them to take a trip to paradise right in their backyard—stealing moments that reflect on the past, but are also enjoyed in the present.
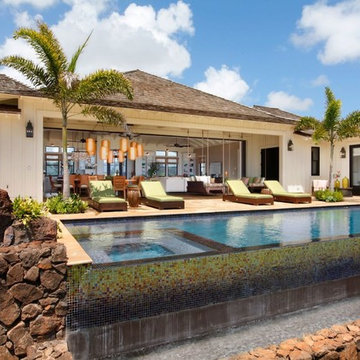
The great room sliding glass doors pocket into the walls opening the indoors to the outdoors in this beach house design. The covered lanai boasts a built-in outdoor kitchen. Woven basket pendants hang about the teak outdoor dining set and two swinging beds hang adjacent to each other for days spent lounging half inside and half outside. The family wanted the pool area to be both comfortable and beautiful so we custom covered the lanai furniture in a green coral motif and a brown tropical leaf pattern so that the living room and lanai flow together into one space.
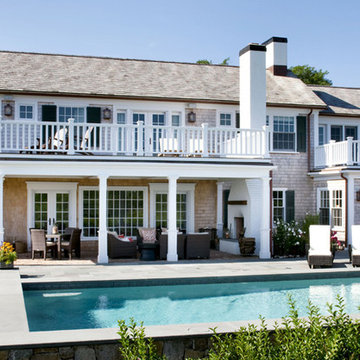
Greg Premru
Ejemplo de piscinas y jacuzzis costeros grandes rectangulares en patio lateral con adoquines de piedra natural
Ejemplo de piscinas y jacuzzis costeros grandes rectangulares en patio lateral con adoquines de piedra natural
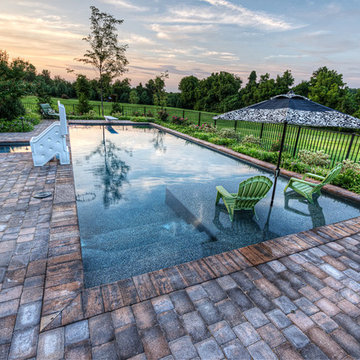
Traditional swimming pool with in-pool seating & swim up spa is the perfect location to sit back & relax on a warm summer day!
Imagen de piscinas y jacuzzis naturales marineros grandes rectangulares en patio trasero con adoquines de ladrillo
Imagen de piscinas y jacuzzis naturales marineros grandes rectangulares en patio trasero con adoquines de ladrillo
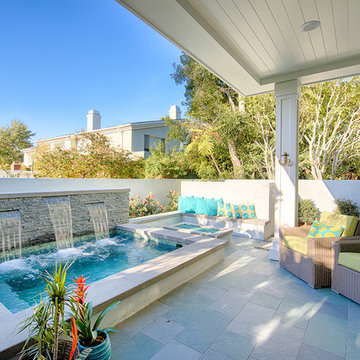
This backyard features a jacuzzi, grilling station and fire pit for outdoor entertaining that's sure to impress. We partnered with Jennifer Allison Design on this project. Her design firm contacted us to paint the entire house - inside and out. Images are used with permission. You can contact her at (310) 488-0331 for more information.
1.060 fotos de piscinas y jacuzzis costeros
6
