5.700 fotos de piscinas y jacuzzis con adoquines de hormigón
Filtrar por
Presupuesto
Ordenar por:Popular hoy
141 - 160 de 5700 fotos
Artículo 1 de 3
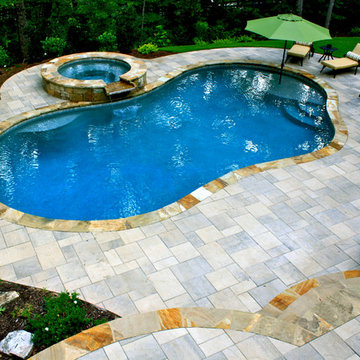
The custom natural free-formed swimming pool and stacked stone spa with spillover features irregular flagstone coping and pool patio with Belgard Lafitt rustic pavers.
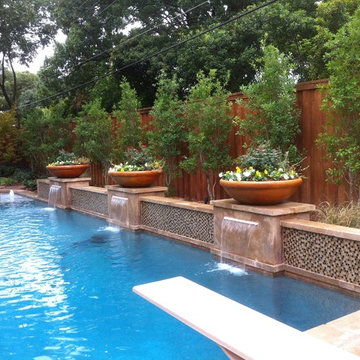
Photo credits goes to Melda Clark and Bob Acton
Diseño de piscinas y jacuzzis alargados actuales grandes a medida en patio trasero con adoquines de hormigón
Diseño de piscinas y jacuzzis alargados actuales grandes a medida en patio trasero con adoquines de hormigón
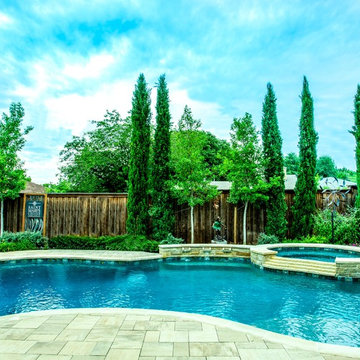
Foto de piscinas y jacuzzis tradicionales grandes tipo riñón en patio trasero con adoquines de hormigón
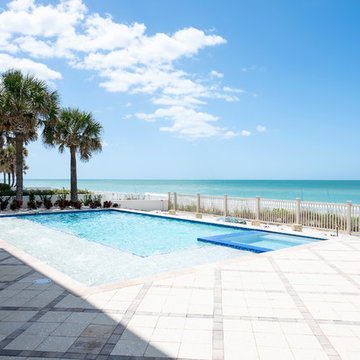
Photos by Project Focus Photography
Modelo de piscinas y jacuzzis costeros grandes rectangulares en patio trasero con adoquines de hormigón
Modelo de piscinas y jacuzzis costeros grandes rectangulares en patio trasero con adoquines de hormigón
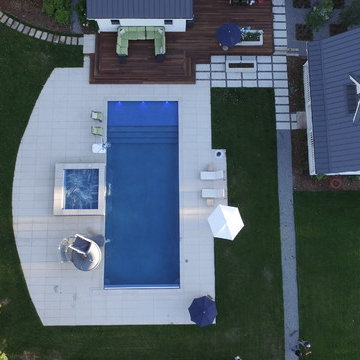
Foto de piscinas y jacuzzis alargados de estilo de casa de campo extra grandes rectangulares en patio trasero con adoquines de hormigón
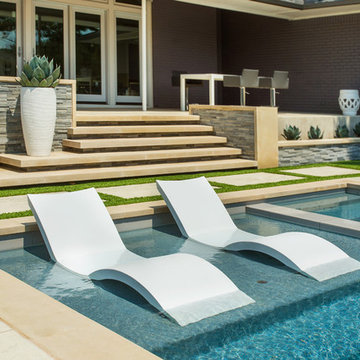
Looking for hints of whites and grays this pool and spa has it. With a water feature wall, spa and a tanning shelf with lounge chairs this pool is meant to relax and enjoy. The landscaping has a modern flair with clean lines and cement pots for accent pieces.
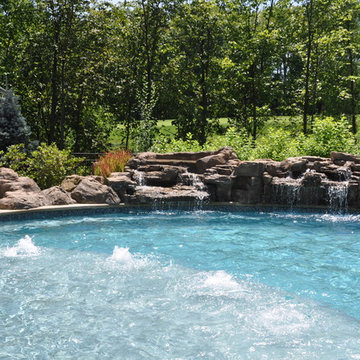
It was a pleasure and a privilege to work with the owners of this custom home while it was still under construction. The early planning allowed LWB to design the topographic features of the site to fit into the amenities that the clients desired such as an organically shaped swimming pool, a spa, planting, etc. The extreme grades in the backyard created an opportunity to place the spa overlooking the pool. The unique grading situation also allowed the pool utilities to be built underneath the lawn in a vented room, hidden from view. Waterfalls in the pool and a water wall help to create a relaxing experience in the homeowner's backyard.
This Project was awarded with a coveted Grand Award in Residential Installation $50,001 & Over by the Ohio Nursery & Landscape Association.
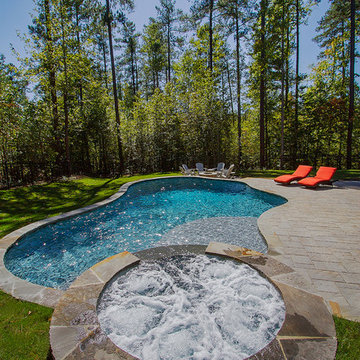
Photos by Eric Delaforce
Imagen de piscinas y jacuzzis naturales rústicos de tamaño medio a medida en patio trasero con adoquines de hormigón
Imagen de piscinas y jacuzzis naturales rústicos de tamaño medio a medida en patio trasero con adoquines de hormigón
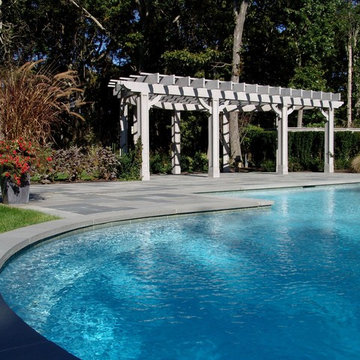
Diseño de piscinas y jacuzzis alargados tradicionales grandes a medida en patio trasero con adoquines de hormigón
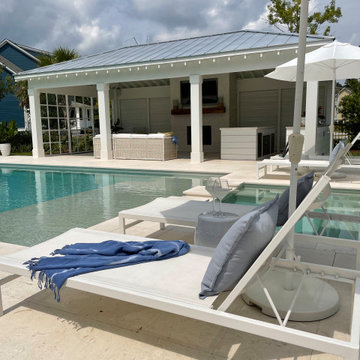
Foto de piscinas y jacuzzis costeros grandes rectangulares en patio trasero con adoquines de hormigón
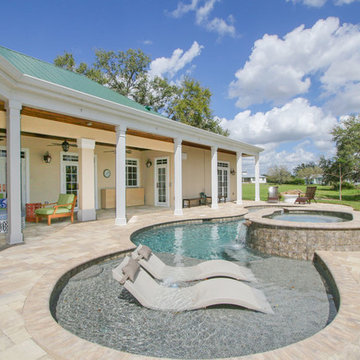
Challenge
This 2001 riverfront home was purchased by the owners in 2015 and immediately renovated. Progressive Design Build was hired at that time to remodel the interior, with tentative plans to remodel their outdoor living space as a second phase design/build remodel. True to their word, after completing the interior remodel, this young family turned to Progressive Design Build in 2017 to address known zoning regulations and restrictions in their backyard and build an outdoor living space that was fit for entertaining and everyday use.
The homeowners wanted a pool and spa, outdoor living room, kitchen, fireplace and covered patio. They also wanted to stay true to their home’s Old Florida style architecture while also adding a Jamaican influence to the ceiling detail, which held sentimental value to the homeowners who honeymooned in Jamaica.
Solution
To tackle the known zoning regulations and restrictions in the backyard, the homeowners researched and applied for a variance. With the variance in hand, Progressive Design Build sat down with the homeowners to review several design options. These options included:
Option 1) Modifications to the original pool design, changing it to be longer and narrower and comply with an existing drainage easement
Option 2) Two different layouts of the outdoor living area
Option 3) Two different height elevations and options for the fire pit area
Option 4) A proposed breezeway connecting the new area with the existing home
After reviewing the options, the homeowners chose the design that placed the pool on the backside of the house and the outdoor living area on the west side of the home (Option 1).
It was important to build a patio structure that could sustain a hurricane (a Southwest Florida necessity), and provide substantial sun protection. The new covered area was supported by structural columns and designed as an open-air porch (with no screens) to allow for an unimpeded view of the Caloosahatchee River. The open porch design also made the area feel larger, and the roof extension was built with substantial strength to survive severe weather conditions.
The pool and spa were connected to the adjoining patio area, designed to flow seamlessly into the next. The pool deck was designed intentionally in a 3-color blend of concrete brick with freeform edge detail to mimic the natural river setting. Bringing the outdoors inside, the pool and fire pit were slightly elevated to create a small separation of space.
Result
All of the desirable amenities of a screened porch were built into an open porch, including electrical outlets, a ceiling fan/light kit, TV, audio speakers, and a fireplace. The outdoor living area was finished off with additional storage for cushions, ample lighting, an outdoor dining area, a smoker, a grill, a double-side burner, an under cabinet refrigerator, a major ventilation system, and water supply plumbing that delivers hot and cold water to the sinks.
Because the porch is under a roof, we had the option to use classy woods that would give the structure a natural look and feel. We chose a dark cypress ceiling with a gloss finish, replicating the same detail that the homeowners experienced in Jamaica. This created a deep visceral and emotional reaction from the homeowners to their new backyard.
The family now spends more time outdoors enjoying the sights, sounds and smells of nature. Their professional lives allow them to take a trip to paradise right in their backyard—stealing moments that reflect on the past, but are also enjoyed in the present.
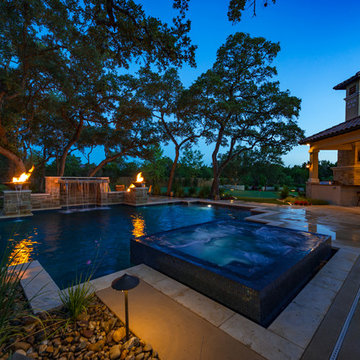
This dark-plastered pool looks great at night with the fire features and infinity edge spa.
Photographer: Siggi Ragnar
Modelo de piscinas y jacuzzis mediterráneos grandes a medida en patio trasero con adoquines de hormigón
Modelo de piscinas y jacuzzis mediterráneos grandes a medida en patio trasero con adoquines de hormigón
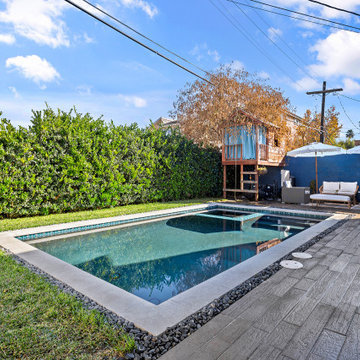
Modern Black pebble new construction pool & Spa.
Paving & river rocks around to complete the look.
Small\Medium size backyard
Foto de piscinas y jacuzzis alargados minimalistas de tamaño medio rectangulares en patio trasero con adoquines de hormigón
Foto de piscinas y jacuzzis alargados minimalistas de tamaño medio rectangulares en patio trasero con adoquines de hormigón
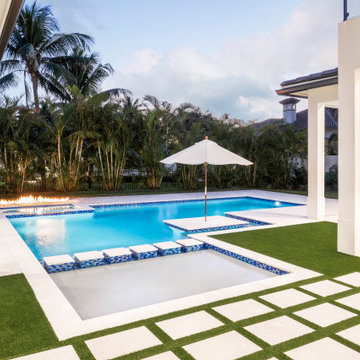
This elegant pool and spa in Boca Raton is really the perfect touch to this modern custom luxury home. With fire strip along the back of the spa, a rectangular tabletop, and custom stepping stones, this is sure to please the new guests!
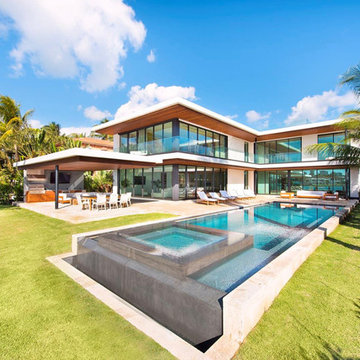
Ejemplo de piscinas y jacuzzis infinitos actuales grandes rectangulares en patio trasero con adoquines de hormigón
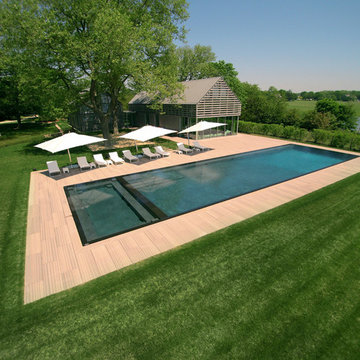
This Rimless/Infinity Edge pool/spa combo measures approximately 22’ x 64’ the full-length spa adds another 10’ to the 64’ for a total length of 74’ in this bayside backyard oasis. Black Absolute Granite with eased edging was used for the inside coping and Wenge Stone with a sandblasted finish was used for the outside coping and patio. The interior is finished with a Black Absolute Granite tile band and a French Gray marble dust.
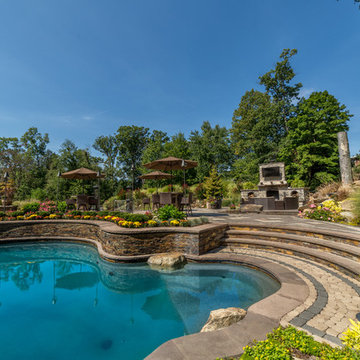
This steeply sloped property was converted into a backyard retreat through the use of natural and man-made stone. The natural gunite swimming pool includes a sundeck and waterfall and is surrounded by a generous paver patio, seat walls and a sunken bar. A Koi pond, bocce court and night-lighting provided add to the interest and enjoyment of this landscape.
This beautiful redesign was also featured in the Interlock Design Magazine. Explained perfectly in ICPI, “Some spa owners might be jealous of the newly revamped backyard of Wayne, NJ family: 5,000 square feet of outdoor living space, complete with an elevated patio area, pool and hot tub lined with natural rock, a waterfall bubbling gently down from a walkway above, and a cozy fire pit tucked off to the side. The era of kiddie pools, Coleman grills and fold-up lawn chairs may be officially over.”
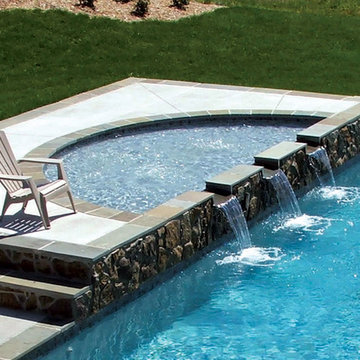
Diseño de piscinas y jacuzzis alargados exóticos grandes a medida en patio trasero con adoquines de hormigón
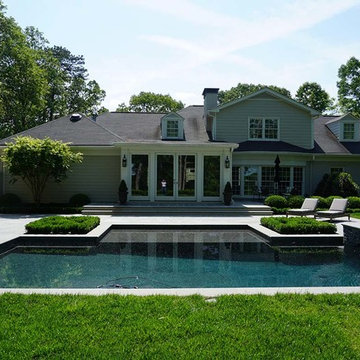
The pool area
Ejemplo de piscinas y jacuzzis naturales tradicionales grandes a medida en patio trasero con adoquines de hormigón
Ejemplo de piscinas y jacuzzis naturales tradicionales grandes a medida en patio trasero con adoquines de hormigón
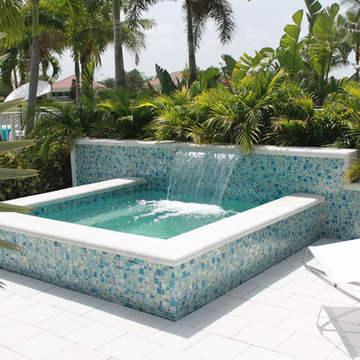
Foto de piscinas y jacuzzis elevados modernos pequeños rectangulares en patio trasero con adoquines de hormigón
5.700 fotos de piscinas y jacuzzis con adoquines de hormigón
8