6.863 fotos de piscinas verdes
Filtrar por
Presupuesto
Ordenar por:Popular hoy
141 - 160 de 6863 fotos
Artículo 1 de 3
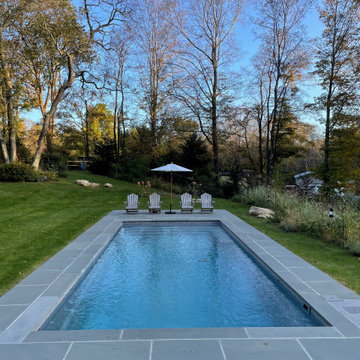
Lathem Fiberglass pool installation 2020
Modelo de piscina tradicional de tamaño medio rectangular
Modelo de piscina tradicional de tamaño medio rectangular
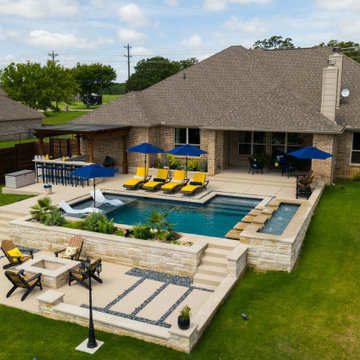
Dream in Color...
Selah Pools | You Dream it, We Build it!
Imagen de piscina infinita mediterránea extra grande a medida en patio trasero con paisajismo de piscina y entablado
Imagen de piscina infinita mediterránea extra grande a medida en patio trasero con paisajismo de piscina y entablado
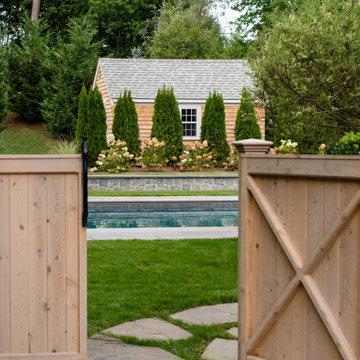
An unremarkable back yard was turned into a resort-style pool and spa for a large family.
Foto de piscina tradicional grande
Foto de piscina tradicional grande
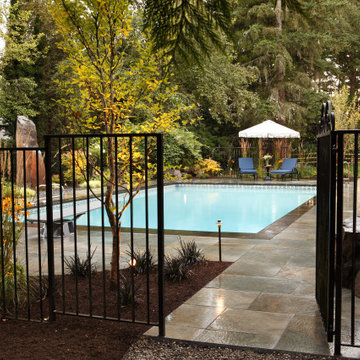
Imagen de piscina con fuente alargada actual grande rectangular en patio trasero
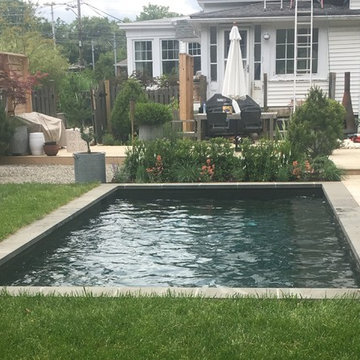
Cocktail Pool in a lushly gardened back yard in Little Silver, NJ
Imagen de piscina tradicional pequeña rectangular en patio trasero con adoquines de piedra natural
Imagen de piscina tradicional pequeña rectangular en patio trasero con adoquines de piedra natural
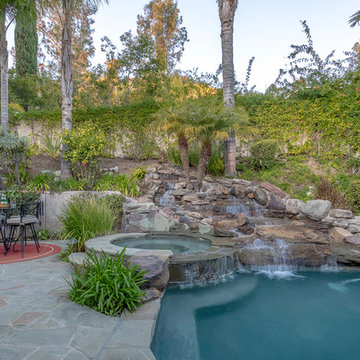
Maddox Photography
Imagen de piscina con fuente natural tradicional grande tipo riñón en patio trasero con adoquines de piedra natural
Imagen de piscina con fuente natural tradicional grande tipo riñón en patio trasero con adoquines de piedra natural
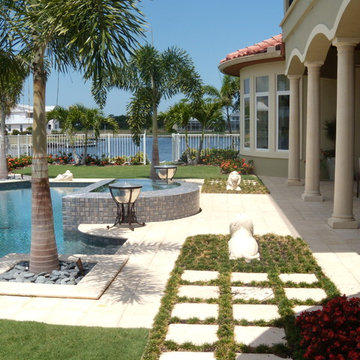
Modelo de piscinas y jacuzzis infinitos contemporáneos grandes a medida en patio trasero con adoquines de piedra natural
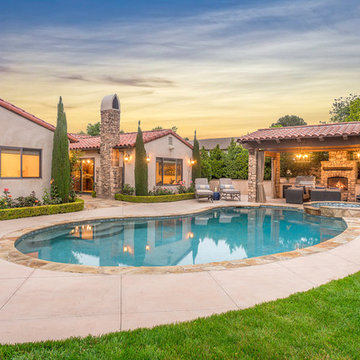
Every day is a vacation in this Thousand Oaks Mediterranean-style outdoor living paradise. This transitional space is anchored by a serene pool framed by flagstone and elegant landscaping. The outdoor living space emphasizes the natural beauty of the surrounding area while offering all the advantages and comfort of indoor amenities, including stainless-steel appliances, custom beverage fridge, and a wood-burning fireplace. The dark stain and raised panel detail of the cabinets pair perfectly with the El Dorado stone pulled throughout this design; and the airy combination of chandeliers and natural lighting produce a charming, relaxed environment.
Flooring:
Kitchen and Pool Areas: Concrete
Pool Surround: Flagstone
Light Fixtures: Chandelier
Stone/Masonry: El Dorado
Photographer: Tom Clary
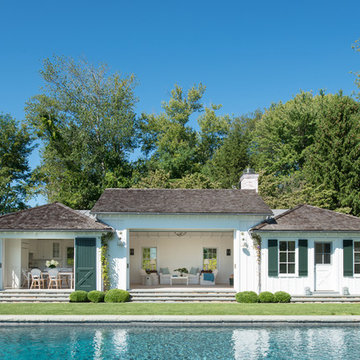
Foto de casa de la piscina y piscina alargada de estilo de casa de campo grande rectangular en patio trasero con adoquines de hormigón
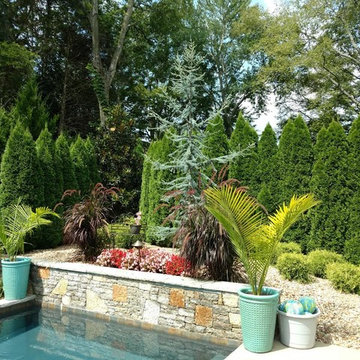
Diseño de piscinas y jacuzzis alargados tradicionales de tamaño medio rectangulares en patio trasero con suelo de hormigón estampado
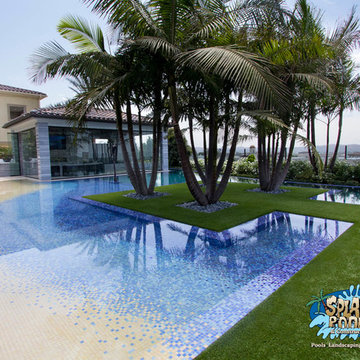
A quick look through the glass front door of this home allows you to see through the house to the paradise that awaits. Toll Brothers desired for this luxurious zero edge, beach entry pool to include a cabana with a spa capable of being closed-off entirely. Expert design and installation left them completely enamored with their outdoor space.
The cabana was constructed at pool level, with a zero edge completely around it, requiring the footings to actually be built into the pool. It showcases a large water feature, as well as glass walls that can completely close, providing privacy for the spa. We worked alongside the contractor for the cabana while constructing the pool so that we could properly install the elements for both portions of the project.
The beach entry has several colors of mosaic tile, installed by hand to create a gradient of color, as though walking from sand to deeper water. The entire front portion of the pool is a beach entry, allowing guests to walk straight from the outdoor patio into the pool. The back of the pool is a negative edge, creating an expansive, ocean-like feel to the space.
The landscape was designed to coordinate perfectly with the pool, featuring a large grassy peninsula that jets into the water. Multi-trunk King Palms were craned over the house and delicately placed into the middle of this oasis. They are surrounded by artificial turf ensuring easy maintenance and a clean line along the zero edge.
This luxurious, resort-style pool and spa allows ample space for lounging on the beach, relaxing in the spa and swimming in the colorful lagoon. The owners could not be happier with their beach-themed paradise.
Toll Brothers the Enclave at Yorba Linda
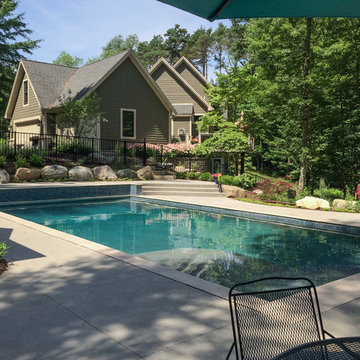
Custom Pool Design by MeadowGreen Group. www.MeadowGreenGroup.com
Diseño de casa de la piscina y piscina alargada tradicional grande rectangular en patio trasero con suelo de baldosas
Diseño de casa de la piscina y piscina alargada tradicional grande rectangular en patio trasero con suelo de baldosas
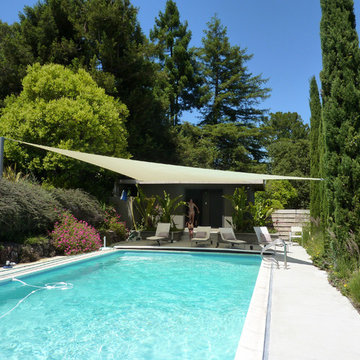
Two Mast, two building connections, 4-corner sail.
Jez Stratton
Diseño de piscina moderna grande
Diseño de piscina moderna grande
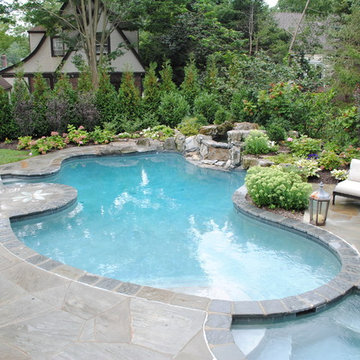
Imagen de piscinas y jacuzzis clásicos grandes tipo riñón en patio trasero con adoquines de piedra natural
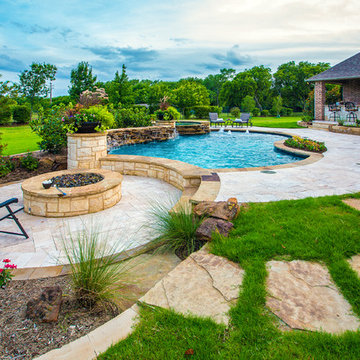
AquaTerra Outdoors transformed the entire environment at this country side estate from a blank slate to a luxurious destination for outdoor living, playing and relaxing. Features of this project include all new pool, spa, fire feature, outdoor kitchen, travertine paver decks and patios, and landscaping.
Photo Credit: Daniel Driensky
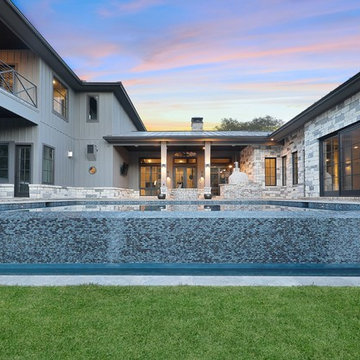
Foto de piscina con fuente infinita clásica renovada grande rectangular en patio trasero con adoquines de ladrillo
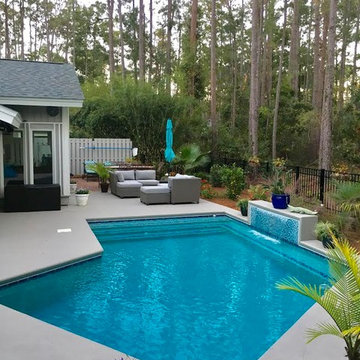
Modelo de piscina con fuente alargada clásica renovada de tamaño medio en forma de L en patio trasero con granito descompuesto
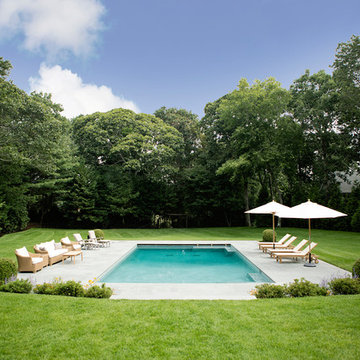
Ejemplo de piscina clásica grande rectangular en patio trasero con adoquines de piedra natural
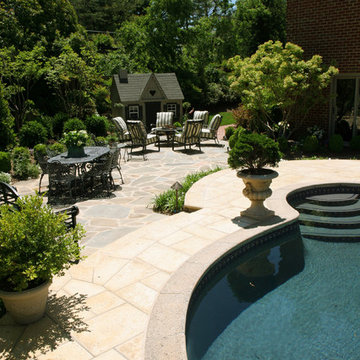
This pool landscape design includes champagne colored pavers in the pool decking and a complementary flagstone patio in McLean, VA.
Diseño de piscina actual grande a medida en patio trasero con adoquines de piedra natural
Diseño de piscina actual grande a medida en patio trasero con adoquines de piedra natural
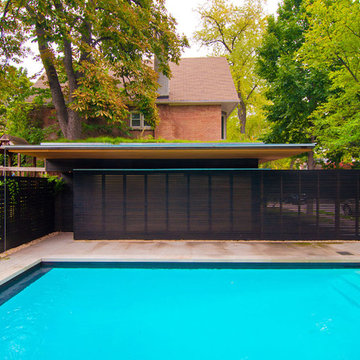
Rosedale ‘PARK’ is a detached garage and fence structure designed for a residential property in an old Toronto community rich in trees and preserved parkland. Located on a busy corner lot, the owner’s requirements for the project were two fold:
1) They wanted to manage views from passers-by into their private pool and entertainment areas while maintaining a connection to the ‘park-like’ public realm; and
2) They wanted to include a place to park their car that wouldn’t jeopardize the natural character of the property or spoil one’s experience of the place.
The idea was to use the new garage, fence, hard and soft landscaping together with the existing house, pool and two large and ‘protected’ trees to create a setting and a particular sense of place for each of the anticipated activities including lounging by the pool, cooking, dining alfresco and entertaining large groups of friends.
Using wood as the primary building material, the solution was to create a light, airy and luminous envelope around each component of the program that would provide separation without containment. The garage volume and fence structure, framed in structural sawn lumber and a variety of engineered wood products, are wrapped in a dark stained cedar skin that is at once solid and opaque and light and transparent.
The fence, constructed of staggered horizontal wood slats was designed for privacy but also lets light and air pass through. At night, the fence becomes a large light fixture providing an ambient glow for both the private garden as well as the public sidewalk. Thin striations of light wrap around the interior and exterior of the property. The wall of the garage separating the pool area and the parked car is an assembly of wood framed windows clad in the same fence material. When illuminated, this poolside screen transforms from an edge into a nearly transparent lantern, casting a warm glow by the pool. The large overhang gives the area by the by the pool containment and sense of place. It edits out the view of adjacent properties and together with the pool in the immediate foreground frames a view back toward the home’s family room. Using the pool as a source of light and the soffit of the overhang a reflector, the bright and luminous water shimmers and reflects light off the warm cedar plane overhead. All of the peripheral storage within the garage is cantilevered off of the main structure and hovers over native grade to significantly reduce the footprint of the building and minimize the impact on existing tree roots.
The natural character of the neighborhood inspired the extensive use of wood as the projects primary building material. The availability, ease of construction and cost of wood products made it possible to carefully craft this project. In the end, aside from its quiet, modern expression, it is well-detailed, allowing it to be a pragmatic storage box, an elevated roof 'garden', a lantern at night, a threshold and place of occupation poolside for the owners.
Photo: Bryan Groulx
6.863 fotos de piscinas verdes
8