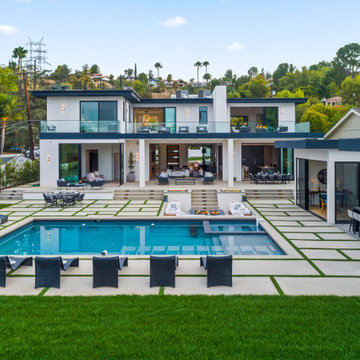6.859 fotos de piscinas verdes
Filtrar por
Presupuesto
Ordenar por:Popular hoy
141 - 160 de 6859 fotos
Artículo 1 de 3
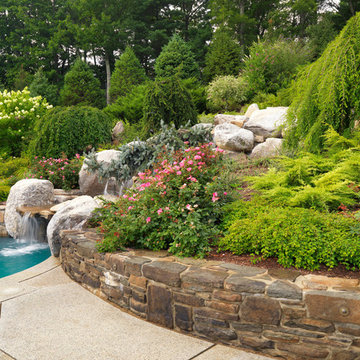
This property, originally with two residences and an existing pool, was transformed into the ultimate family center of activity. Collaboration was essential to accommodate architectural renovations. The property includes pool with dramatic waterfall, spa, outdoor fireplace, sportcourt, outdoor kitchen, lush plantings, and plenty of play lawn for an active family.
Photography: Richard Mandelkorn Photography
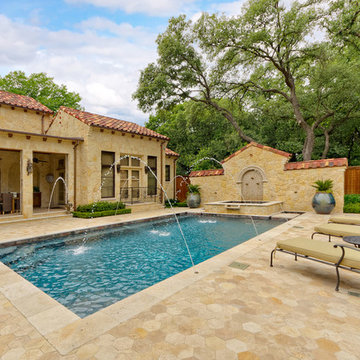
Product: Authentic Thick Limestone Pool Coping elements for pool edge
Ancient Surfaces
Contacts: (212) 461-0245
Email: Sales@ancientsurfaces.com
Website: www.AncientSurfaces.com
The design of external living spaces is known as the 'Al Fresco' space design as it is called in Italian. 'Al Fresco' translates in 'the open' or 'the cool/fresh exterior'. Customizing a contemporary swimming pool or spa into a traditional Italian Mediterranean pool can be easily achieved by selecting one of our most prized surfaces, 'The Foundation Slabs' pool coping Oolitic planks.
The ease and cosines of this outdoor Mediterranean pool and spa experience will evoke in most a feeling of euphoria and exultation that on only gets while being surrounded with the pristine beauty of nature. This powerful feeling of unison with all has been known in our early recorded human history thought many primitive civilizations as a way to get people closer to the ultimate truth. A very basic but undisputed truth and that's that we are all connected to the great mother earth and to it's powerful life force that we are all a part of...
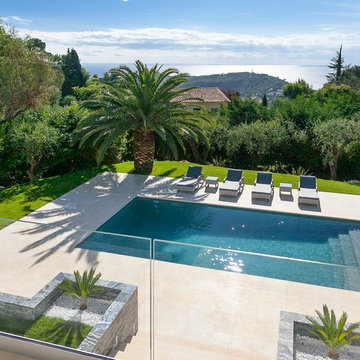
Charlotte Candillier
Ejemplo de piscina contemporánea grande rectangular con adoquines de hormigón
Ejemplo de piscina contemporánea grande rectangular con adoquines de hormigón
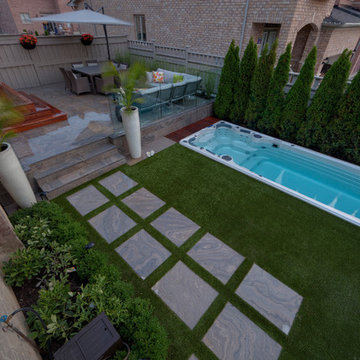
The clients contacted Pro-Land shortly after purchasing the home, providing us with a bare landscape ready for construction. In the front yard the clients wanted a simple and elegant flagstone walkway, with some planting for pleasing street presence. To differentiate from other homes in the subdivision, custom aluminum planters were placed on either side of the porch steps, adding a contemporary flare. This client was realistic about their smaller backyard and what they would be able to fit within it. They brought to us the idea of a swim spa, rather than a pool, to allow space to accommodate the other items on their wish list. However, large grade changes between the back door and the ground required a special casing to be built around the spa, allowing it to be flush with the turf. A raised flagstone patio overlooking the spa was built due to the grades as well. It is complimented by a raised ipe deck and privacy screen off the back door of the house, which brings some warmth to the yard.
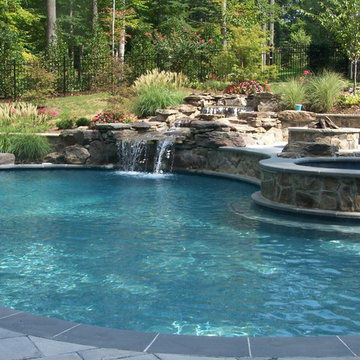
Our client constructed their new home on five wooded acres in Northern Virginia, and they requested our firm to help them design the ultimate backyard retreat complete with custom natural look pool as the main focal point. The pool was designed into an existing hillside, adding natural boulders and multiple waterfalls, raised spa. Next to the spa is a raised natural wood burning fire pit for those cool evenings or just a fun place for the kids to roast marshmallows.
The extensive Techo-bloc Inca paver pool deck, a large custom pool house complete with bar, kitchen/grill area, lounge area with 60" flat screen TV, full audio throughout the pool house & pool area with a full bath to complete the pool area.
For the back of the house, we included a custom composite waterproof deck with lounge area below, recessed lighting, ceiling fans & small outdoor grille area make this space a great place to hangout. For the man of the house, an avid golfer, a large Southwest synthetic putting green (2000 s.f.) with bunker and tee boxes keeps him on top of his game. A kids playhouse, connecting flagstone walks throughout, extensive non-deer appealing landscaping, outdoor lighting, and full irrigation fulfilled all of the client's design parameters.
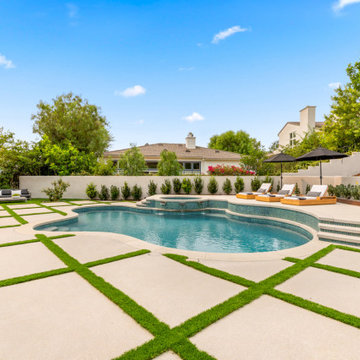
Our client came to us with a desire to take an overgrown, neglected space and transform it into a clean contemporary backyard for the family to enjoy. Having had less than stellar experiences with other contractors, they wanted to find a trustworthy company; One that would complement their style and provide excellent communication. They saw a JRP banner at their son's baseball game at Westlake High School and decided to call. After meeting with the team, they knew JRP was the firm they needed to give their backyard a complete overhaul.
With a focus on sleek, clean lines, this contemporary backyard is captivating. The outdoor family room is a perfect blend of beauty, form, and function. JRP reworked the courtyard and dining area to create a space for the family to enjoy together. An outdoor pergola houses a media center and lounge. Restoration Hardware low profile furniture provides comfortable seating while maintaining a polished look. The adjacent barbecue is perfect for crafting up family dinners to enjoy amidst a Southern California sunset.
Before renovating, the landscaping was an unkempt mess that felt overwhelming. Synthetic grass and concrete decking was installed to give the backyard a fresh feel while offering easy maintenance. Gorgeous hardscaping takes the outdoor area to a whole new level. The resurfaced free-form pool joins to a lounge area that's perfect for soaking up the sun while watching the kids swim. Hedges and outdoor shrubs now maintain a clean, uniformed look.
A tucked-away area taken over by plants provided an opportunity to create an intimate outdoor dining space. JRP added wooden containers to accommodate touches of greenery that weren't overwhelming. Bold patterned statement flooring contrasts beautifully against a neutral palette. Additionally, our team incorporated a fireplace for a feel of coziness.
Once an overlooked space, the clients and their children are now eager to spend time outdoors together. This clean contemporary backyard renovation transformed what the client called "an overgrown jungle" into a space that allows for functional outdoor living and serene luxury.
Photographer: Andrew - OpenHouse VC
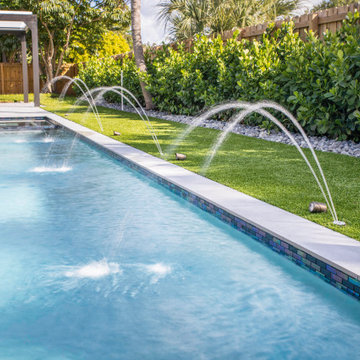
This tranquil and relaxing pool and spa in Fort Lauderdale is the perfect backyard retreat! With deck jets, wood deck area and pergola area for lounging, it's the luxurious elegance you have been waiting for!
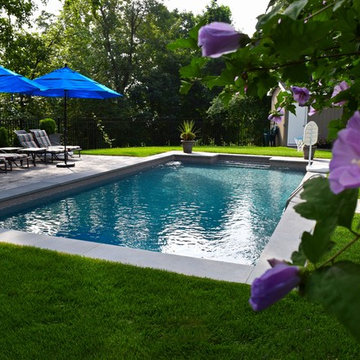
Neave Group Outdoor Solutions
Imagen de piscina alargada tradicional de tamaño medio rectangular en patio trasero con adoquines de hormigón
Imagen de piscina alargada tradicional de tamaño medio rectangular en patio trasero con adoquines de hormigón
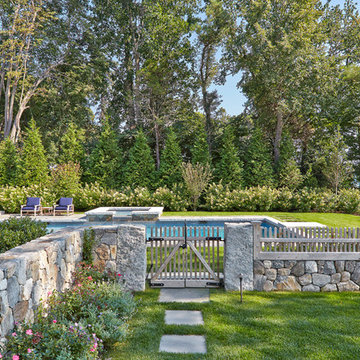
Fieldstone walls with cedar picket topper and gate leading into the pool area.
Photo by Charles Mayer
Ejemplo de piscinas y jacuzzis tradicionales de tamaño medio rectangulares en patio lateral con adoquines de piedra natural
Ejemplo de piscinas y jacuzzis tradicionales de tamaño medio rectangulares en patio lateral con adoquines de piedra natural
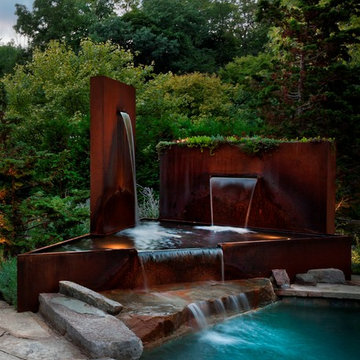
Diseño de piscina con fuente moderna de tamaño medio a medida en patio trasero con adoquines de piedra natural
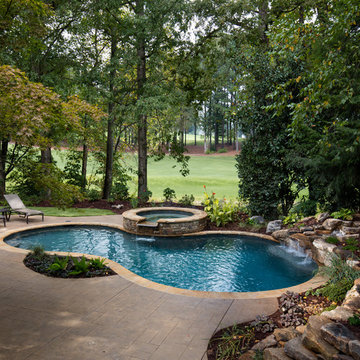
The 275 square foot swimming pool was finished with a Wet Edge pebble finish and flagstone coping and features a circular raised spa with waterfall spillover and a secret bench under the waterfall. The boulder walls and native landscaping tie seamlessly into the gorgeous field stone waterfall and view of the golf course.
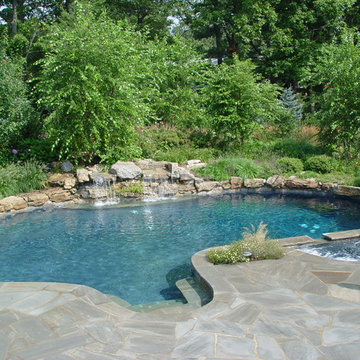
Matt Meaney @ Artisan landscapes and pools
Foto de piscina con fuente natural contemporánea pequeña a medida en patio trasero con adoquines de piedra natural
Foto de piscina con fuente natural contemporánea pequeña a medida en patio trasero con adoquines de piedra natural
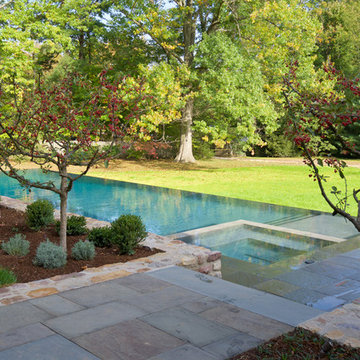
Q Stern Photography
Diseño de piscina con fuente infinita tradicional grande rectangular en patio trasero con adoquines de piedra natural
Diseño de piscina con fuente infinita tradicional grande rectangular en patio trasero con adoquines de piedra natural
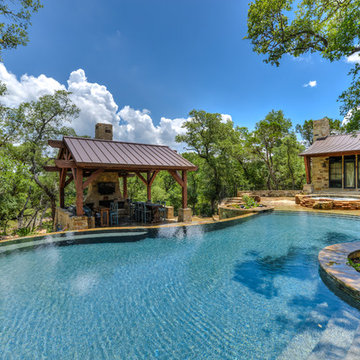
Check out the double sided beach entry (also called a zero entry) and the negative edge on this custom pool.
Foto de piscinas y jacuzzis infinitos rurales grandes a medida en patio trasero con adoquines de piedra natural
Foto de piscinas y jacuzzis infinitos rurales grandes a medida en patio trasero con adoquines de piedra natural
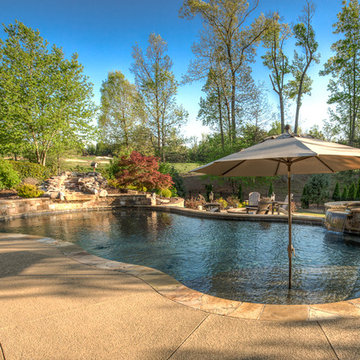
Imagen de piscina con fuente natural tradicional grande a medida en patio trasero con suelo de hormigón estampado
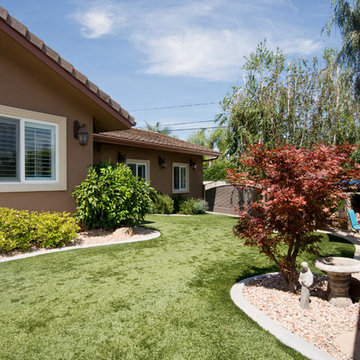
Ejemplo de piscinas y jacuzzis alargados modernos grandes rectangulares en patio trasero con losas de hormigón
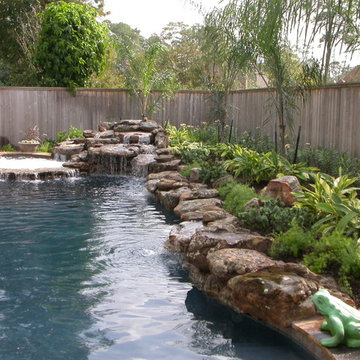
Custom swimming pool design with waterfall and spa.
Imagen de piscina con fuente natural actual grande a medida en patio trasero con adoquines de piedra natural
Imagen de piscina con fuente natural actual grande a medida en patio trasero con adoquines de piedra natural
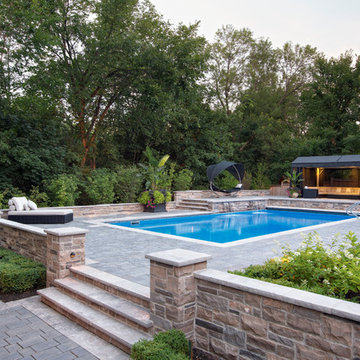
Pro-Land was challenged with the task of incorporating a pool onto a property with large grade changes. Levels quickly became a key feature of this design, highlighting and creating pockets for each usable space. Because of the multiple spaces minimal materials were used throughout. Neutral Unilock pavers were used on the patios and walkways, and a beige toned stone on feature walls creates a cohesion to each space.
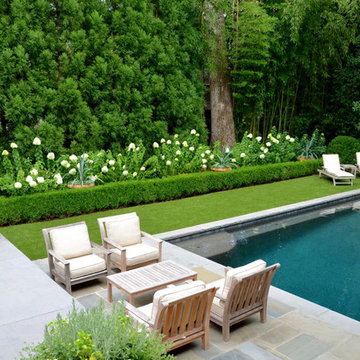
Foto de piscina tradicional pequeña rectangular en patio trasero con adoquines de piedra natural
6.859 fotos de piscinas verdes
8
