467 fotos de piscinas verdes en forma de L
Filtrar por
Presupuesto
Ordenar por:Popular hoy
201 - 220 de 467 fotos
Artículo 1 de 3
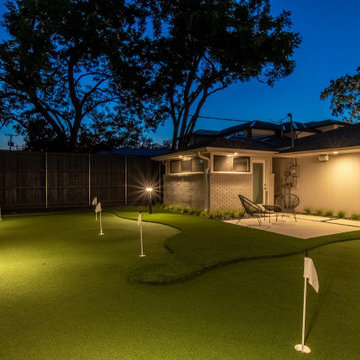
Ejemplo de piscinas y jacuzzis modernos grandes en forma de L en patio trasero con losas de hormigón
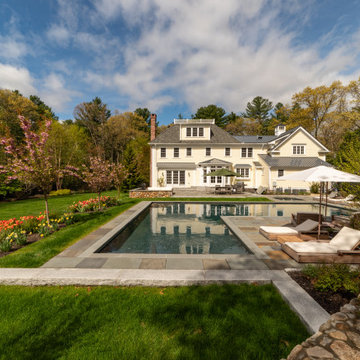
Diseño de piscinas y jacuzzis tradicionales grandes en forma de L en patio trasero con adoquines de piedra natural
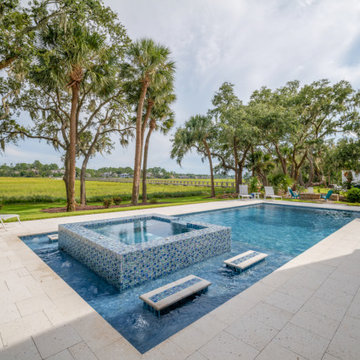
View of the pool with the marsh and water way off in the distance. A place for the family, and friend to come relax and enjoy the serenity of the pool.
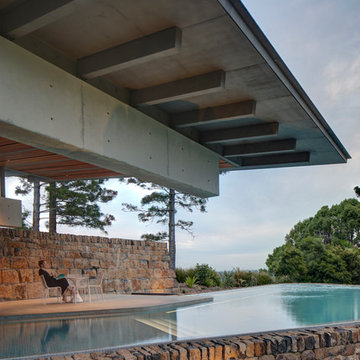
A former dairy property, Lune de Sang is now the centre of an ambitious project that is bringing back a pocket of subtropical rainforest to the Byron Bay hinterland. The first seedlings are beginning to form an impressive canopy but it will be another 3 centuries before this slow growth forest reaches maturity. This enduring, multi-generational project demands architecture to match; if not in a continuously functioning capacity, then in the capacity of ancient stone and concrete ruins; witnesses to the early years of this extraordinary project.
The project’s latest component, the Pavilion, sits as part of a suite of 5 structures on the Lune de Sang site. These include two working sheds, a guesthouse and a general manager’s residence. While categorically a dwelling too, the Pavilion’s function is distinctly communal in nature. The building is divided into two, very discrete parts: an open, functionally public, local gathering space, and a hidden, intensely private retreat.
The communal component of the pavilion has more in common with public architecture than with private dwellings. Its scale walks a fine line between retaining a degree of domestic comfort without feeling oppressively private – you won’t feel awkward waiting on this couch. The pool and accompanying amenities are similarly geared toward visitors and the space has already played host to community and family gatherings. At no point is the connection to the emerging forest interrupted; its only solid wall is a continuation of a stone landscape retaining wall, while floor to ceiling glass brings the forest inside.
Physically the building is one structure but the two parts are so distinct that to enter the private retreat one must step outside into the landscape before coming in. Once inside a kitchenette and living space stress the pavilion’s public function. There are no sweeping views of the landscape, instead the glass perimeter looks onto a lush rainforest embankment lending the space a subterranean quality. An exquisitely refined concrete and stone structure provides the thermal mass that keeps the space cool while robust blackbutt joinery partitions the space.
The proportions and scale of the retreat are intimate and reveal the refined craftsmanship so critical to ensuring this building capacity to stand the test of centuries. It’s an outcome that demanded an incredibly close partnership between client, architect, engineer, builder and expert craftsmen, each spending months on careful, hands-on iteration.
While endurance is a defining feature of the architecture, it is also a key feature to the building’s ecological response to the site. Great care was taken in ensuring a minimised carbon investment and this was bolstered by using locally sourced and recycled materials.
All water is collected locally and returned back into the forest ecosystem after use; a level of integration that demanded close partnership with forestry and hydraulics specialists.
Between endurance, integration into a forest ecosystem and the careful use of locally sourced materials, Lune de Sang’s Pavilion aspires to be a sustainable project that will serve a family and their local community for generations to come.
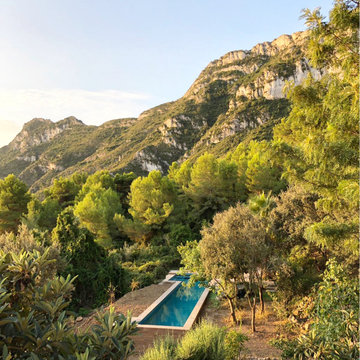
Schwimmbad auf dem Land
Diseño de piscina infinita mediterránea de tamaño medio en forma de L en patio lateral con paisajismo de piscina y suelo de baldosas
Diseño de piscina infinita mediterránea de tamaño medio en forma de L en patio lateral con paisajismo de piscina y suelo de baldosas
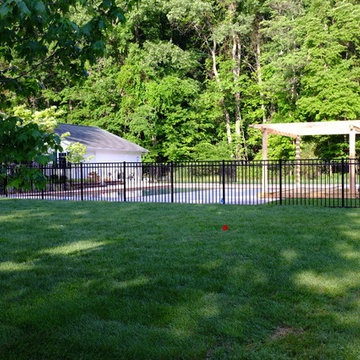
SAUGATUCK COTTAGE
Location: Saugatuck, MIchigan
Scope: Design | Landscape & Hardscape Installation
Features: L-Shaped gunite pool with pergola covered seating area designed to blend with the existing home and landscape | Walkways and pool coping were selected to integrate seamlessly into the existing cottage | Concrete was selected for the pool deck for its simplicity and fit with the period in which the home was constructed | The clients wanted a space to entertain friends and family so allowances were made for dining, grilling and integration with the existing guest house.
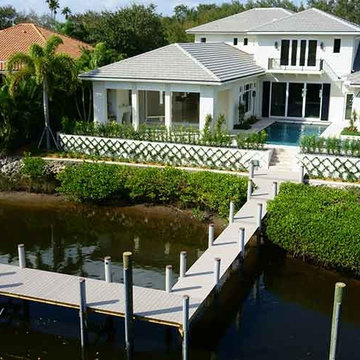
Imagen de casa de la piscina y piscina alargada marinera grande en forma de L en patio trasero con suelo de baldosas
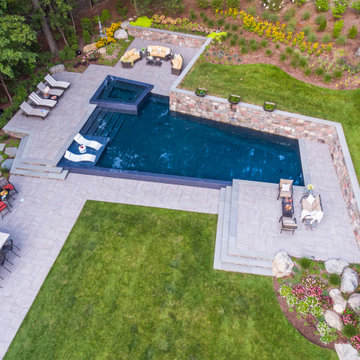
Outdoor Porcelain Tile from Mountain Hardscaping. In Photo: Quartz Silver with Bluestone Stair Treads | Installation done by: Thomas Flint Landscape Design & Development
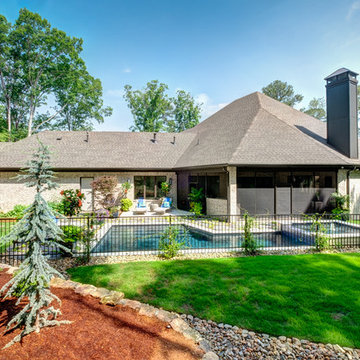
Ejemplo de piscinas y jacuzzis actuales de tamaño medio en forma de L en patio trasero con adoquines de piedra natural
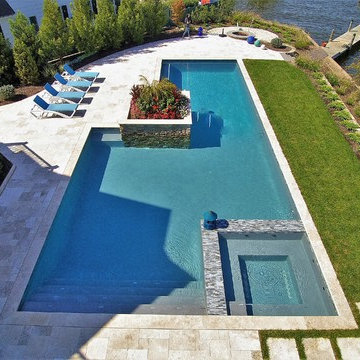
Beautiful custom pool and spa right on the bay
Modelo de piscina contemporánea grande en forma de L en patio trasero con adoquines de piedra natural
Modelo de piscina contemporánea grande en forma de L en patio trasero con adoquines de piedra natural
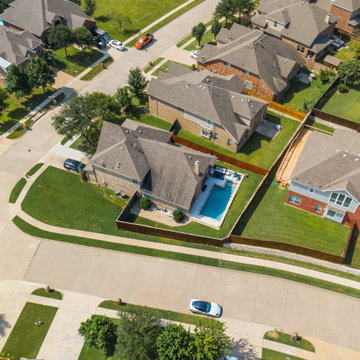
Ejemplo de piscina moderna de tamaño medio en forma de L en patio trasero con privacidad y suelo de hormigón estampado
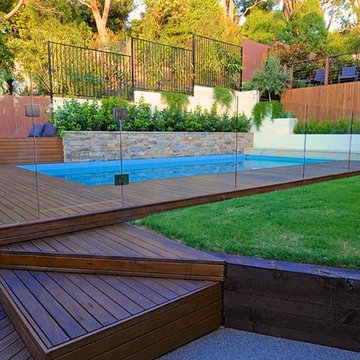
Imagen de piscina alargada de tamaño medio en forma de L en patio trasero con entablado
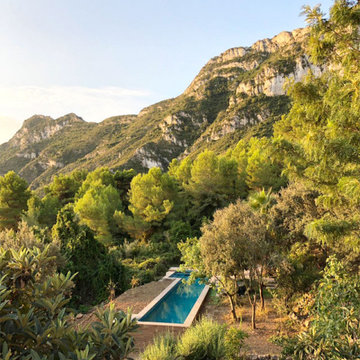
Privat Schwimmbad
Foto de piscina infinita mediterránea de tamaño medio en forma de L en patio lateral con paisajismo de piscina y suelo de baldosas
Foto de piscina infinita mediterránea de tamaño medio en forma de L en patio lateral con paisajismo de piscina y suelo de baldosas
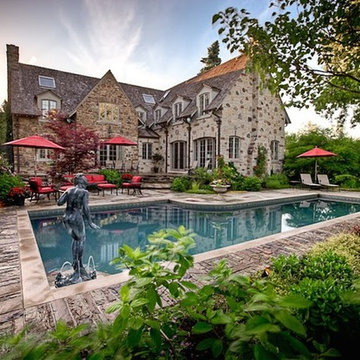
A love of gardens. A love of outdoor spaces. It's a pleasure for all when we come across clients who are passionate about their gardens
A large iron gate opens to reveal a stone pool house. Stairs lead through terraced gardens to the main patio area.
As you walk upwards the long narrrow pool comes into view... carved Indiana limestone coping... rubble stone borders... a delicate bronze girl stepping into the trickling shallows... The main sitting area is large and generous. Another upper area provides a spot for dining, enjoying the barbecue and viewing the luxurious deep garden beds.
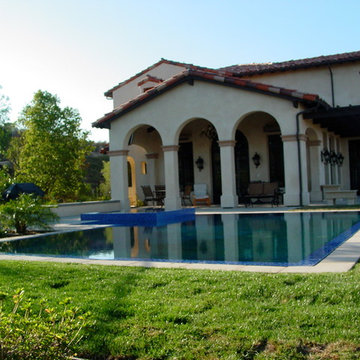
Jim Schaffert
Ejemplo de piscinas y jacuzzis infinitos actuales de tamaño medio en forma de L en patio trasero con losas de hormigón
Ejemplo de piscinas y jacuzzis infinitos actuales de tamaño medio en forma de L en patio trasero con losas de hormigón
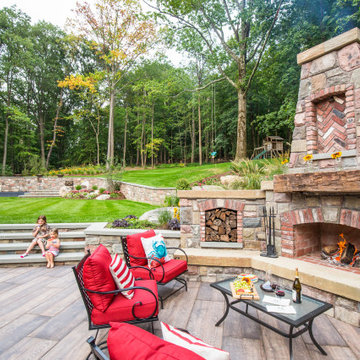
Outdoor Porcelain Tile from Mountain Hardscaping. In Photo: Dolomitti Dark Brown with Bluestone Stair Treads | Installation done by: Thomas Flint Landscape Design & Development
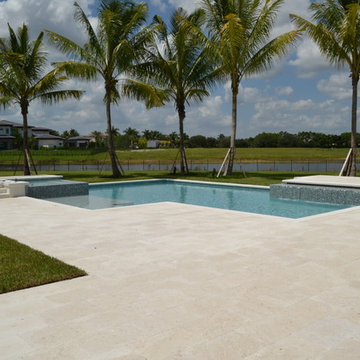
Diseño de piscinas y jacuzzis exóticos grandes en forma de L en patio trasero con suelo de baldosas
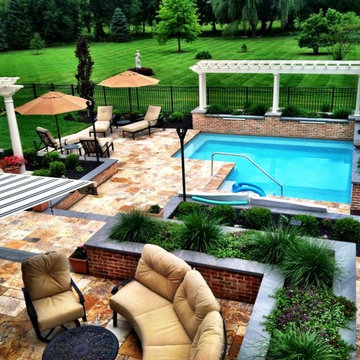
Custom swim spa with illuminated sheer descent waterfalls, fiberoptic lighting, raised bond beam with planters, & travertine decking in North Whitehall Township, Lehigh County, PA by www.custompoolsbybarry.com
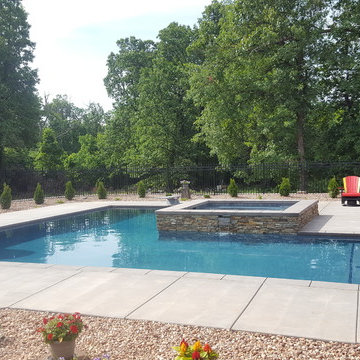
Custom concrete pool and spa with Pebble Tec Pebble Sheen Plaster, Virginia Ledgestone spa face, NPT pool tile, Pentair equipment, SR Smith diving board and handrail, Inter-Fab slide, concrete coping, and concrete decking.
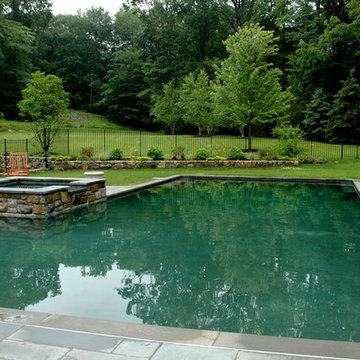
Ejemplo de piscinas y jacuzzis alargados tradicionales grandes en forma de L en patio trasero con suelo de hormigón estampado
467 fotos de piscinas verdes en forma de L
11