2.108 fotos de piscinas turquesas con adoquines de hormigón
Filtrar por
Presupuesto
Ordenar por:Popular hoy
121 - 140 de 2108 fotos
Artículo 1 de 3
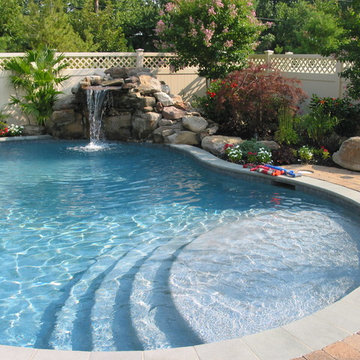
Diseño de piscina con fuente natural tradicional de tamaño medio tipo riñón en patio trasero con adoquines de hormigón
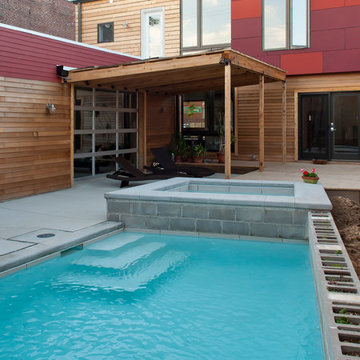
You know you want to jump in to this inviting pool. Or maybe soak in the hot tub with a refreshing cocktail in hand. This is city living that feels like a day at a fine resort.
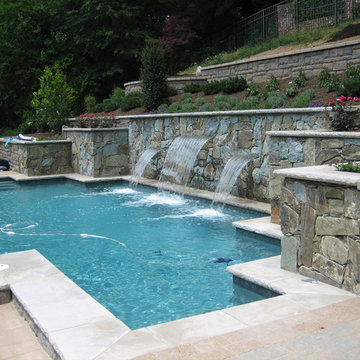
A custom pool in a narrow backyard with a pergola attached to the house and supported with boxed columns, defines a cozy dining space at the poolside. Three sheer descent waterfalls pour from the face of the wall behind the pool, adding beauty to what would otherwise be a strictly functional retaining wall. We even found room at one end of the pool for a small outdoor grill island.
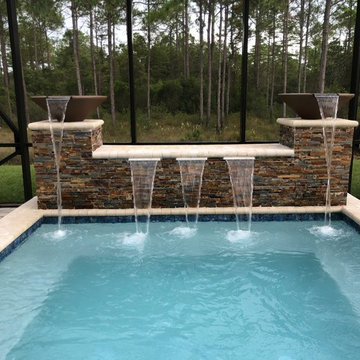
Modelo de piscinas y jacuzzis rústicos pequeños rectangulares en patio trasero con adoquines de hormigón
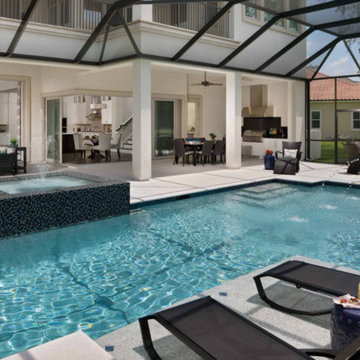
Diseño de piscina con fuente alargada contemporánea grande rectangular en patio trasero con adoquines de hormigón
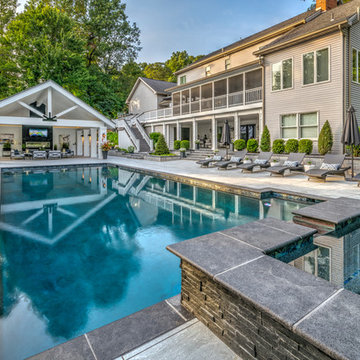
A So-CAL inspired Pool Pavilion Oasis in Central PA
Modelo de casa de la piscina y piscina alargada tradicional renovada grande rectangular en patio trasero con adoquines de hormigón
Modelo de casa de la piscina y piscina alargada tradicional renovada grande rectangular en patio trasero con adoquines de hormigón
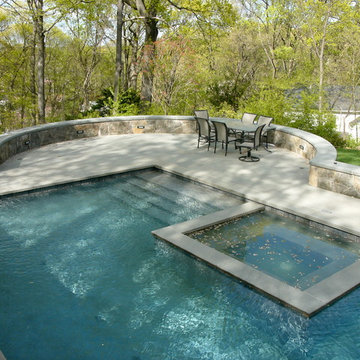
Imagen de piscinas y jacuzzis alargados modernos grandes rectangulares en patio trasero con adoquines de hormigón
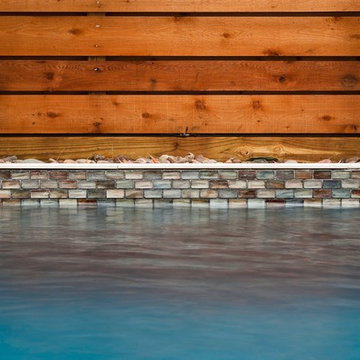
A family in West University contacted us to design a contemporary Houston landscape for them. They live on a double lot, which is large for that neighborhood. They had built a custom home on the property, and they wanted a unique indoor-outdoor living experience that integrated a modern pool into the aesthetic of their home interior.
This was made possible by the design of the home itself. The living room can be fully opened to the yard by sliding glass doors. The pool we built is actually a lap swimming pool that measures a full 65 feet in length. Not only is this pool unique in size and design, but it is also unique in how it ties into the home. The patio literally connects the living room to the edge of the water. There is no coping, so you can literally walk across the patio into the water and start your swim in the heated, lighted interior of the pool.
Even for guests who do not swim, the proximity of the water to the living room makes the entire pool-patio layout part of the exterior design. This is a common theme in modern pool design.
The patio is also notable because it is constructed from stones that fit so tightly together the joints seem to disappear. Although the linear edges of the stones are faintly visible, the surface is one contiguous whole whose linear seamlessness supports both the linearity of the home and the lengthwise expanse of the pool.
While the patio design is strictly linear to tie the form of the home to that of the pool, our modern pool is decorated with a running bond pattern of tile work. Running bond is a design pattern that uses staggered stone, brick, or tile layouts to create something of a linear puzzle board effect that captures the eye. We created this pattern to compliment the brick work of the home exterior wall, thus aesthetically tying fine details of the pool to home architecture.
At the opposite end of the pool, we built a fountain into the side of the home's perimeter wall. The fountain head is actually square, mirroring the bricks in the wall. Unlike a typical fountain, the water here pours out in a horizontal plane which even more reinforces the theme of the quadrilateral geometry and linear movement of the modern pool.
We decorated the front of the home with a custom garden consisting of small ground cover plant species. We had to be very cautious around the trees due to West U’s strict tree preservation policies. In order to avoid damaging tree roots, we had to avoid digging too deep into the earth.
The species used in this garden—Japanese Ardesia, foxtail ferns, and dwarf mondo not only avoid disturbing tree roots, but they are low-growth by nature and highly shade resistant. We also built a gravel driveway that provides natural water drainage and preserves the root zone for trees. Concrete pads cross the driveway to give the homeowners a sure-footing for walking to and from their vehicles.
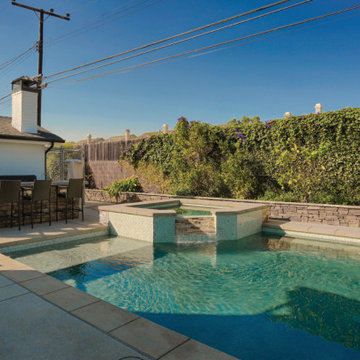
This new pool and back patio includes a Jacuzzi with waterfall that flows into the pool over a stone veneer. The full outdoor kitchen has an island with BBQ and appliances. The island is faced with stone cladding and topped with a polished cement countertop.
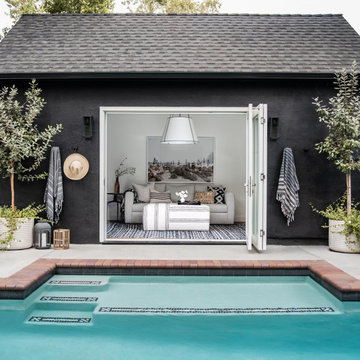
Sliding doors lead into the office/pool house, perfect for a guest room or focusing on work next to the water.
Foto de casa de la piscina y piscina pequeña a medida en patio trasero con adoquines de hormigón
Foto de casa de la piscina y piscina pequeña a medida en patio trasero con adoquines de hormigón
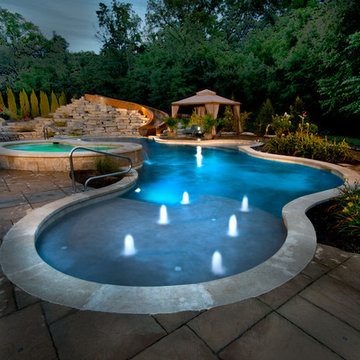
Request Free Quote
This inground freeform swimming pool in Yorkville, IL measures approximately 1040 square feet with a sunshelf that measures approximately 4'0"" x 6'0". Bubblers on the sunshelf and spillover features on the hot tub complement the outcropping slide feature. The coping is Indiana Limestone. The hot tub is approximately 6'0" x 14'0". This pool also features a swim-resistance system. Photography by Larry Huene
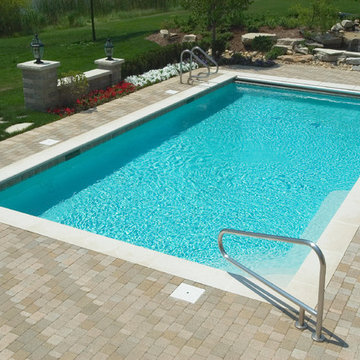
This pool completed in 2005 measures 15'0' x 30'0", and has an automatic pool safety cover with custom stone lid walk-on lid. The pool is 3'6' to 4'6" and has a set of "wedding cake" stairs and an 8'0" bench in the shallow area. The poo coping is Indiana Limestone Buff color. The pool finish is Diamond Brite exposed aggregate.
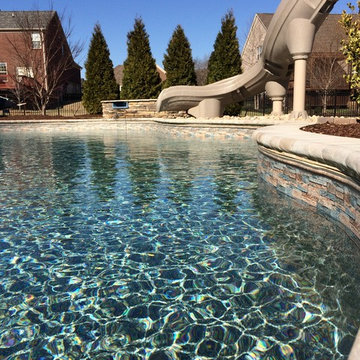
www.CreativeStoneLandscaping.com
Franklin TN
Diseño de piscina con tobogán natural rural grande a medida en patio trasero con adoquines de hormigón
Diseño de piscina con tobogán natural rural grande a medida en patio trasero con adoquines de hormigón
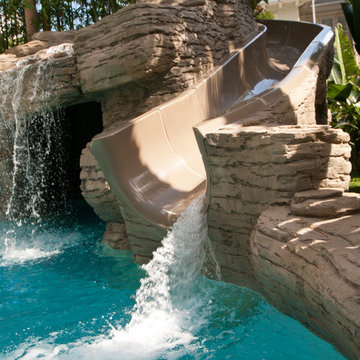
Designed and built by Holloway Pools; Photo by: Ashley Holloway
Modelo de piscinas y jacuzzis exóticos extra grandes a medida con adoquines de hormigón
Modelo de piscinas y jacuzzis exóticos extra grandes a medida con adoquines de hormigón
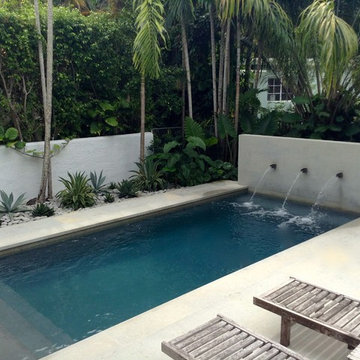
Modelo de piscina alargada actual de tamaño medio rectangular en patio trasero con adoquines de hormigón
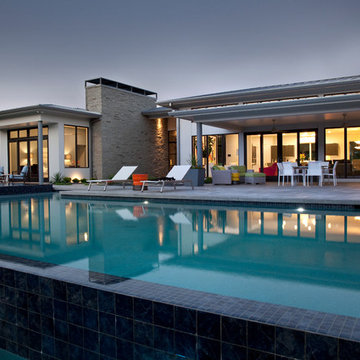
[Photography by Ralph Lauer] [Landscaping and Pool Design by Lin Michaels]
Foto de piscinas y jacuzzis infinitos minimalistas grandes rectangulares en patio trasero con adoquines de hormigón
Foto de piscinas y jacuzzis infinitos minimalistas grandes rectangulares en patio trasero con adoquines de hormigón
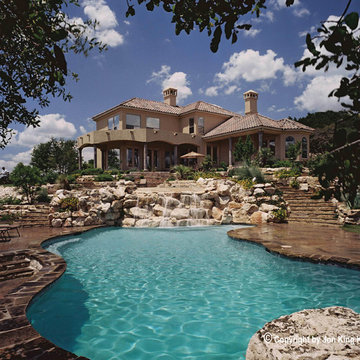
Ejemplo de casa de la piscina y piscina natural rústica extra grande a medida en patio trasero con adoquines de hormigón
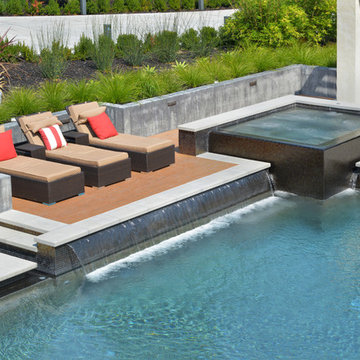
Peter Koenig Landscape Designer, Gene Radding General Contracting, Creative Environments Swimming Pool Construction
Diseño de piscinas y jacuzzis actuales extra grandes a medida en patio trasero con adoquines de hormigón
Diseño de piscinas y jacuzzis actuales extra grandes a medida en patio trasero con adoquines de hormigón
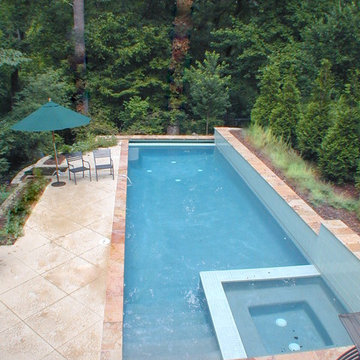
A rectangular pool was the only shape that would fit this long lot and also all zoning restrictions in the City of Atlanta. We presented the client with various options for the location of the spa and how the patio & deck could make the transition from both the upper level and basement level of the home.
Photographer: Danna Cain, Home & Garden Design, Inc.
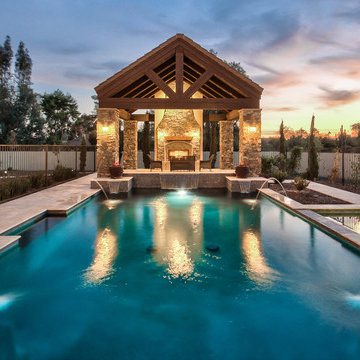
Foto de piscinas y jacuzzis campestres rectangulares en patio trasero con adoquines de hormigón
2.108 fotos de piscinas turquesas con adoquines de hormigón
7