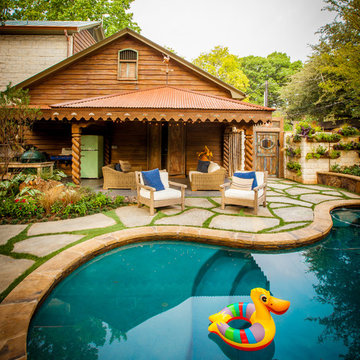7.783 fotos de piscinas tipo riñón y en forma de L
Filtrar por
Presupuesto
Ordenar por:Popular hoy
21 - 40 de 7783 fotos
Artículo 1 de 3
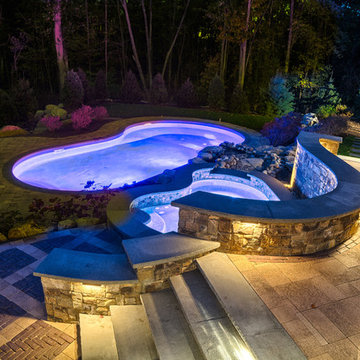
Bird's-eye view of the hot tub and swimming pool, beautifully lit by night.
Modelo de piscinas y jacuzzis tradicionales renovados de tamaño medio tipo riñón en patio trasero con adoquines de piedra natural
Modelo de piscinas y jacuzzis tradicionales renovados de tamaño medio tipo riñón en patio trasero con adoquines de piedra natural

Peter Koenig Landscape Designer, Gene Radding General Contracting, Creative Environments Swimming Pool Construction
Ejemplo de piscinas y jacuzzis actuales extra grandes en forma de L en patio trasero con adoquines de hormigón
Ejemplo de piscinas y jacuzzis actuales extra grandes en forma de L en patio trasero con adoquines de hormigón
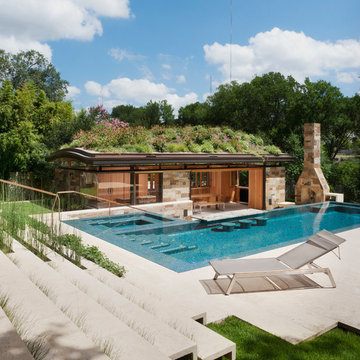
Photo Whit Preston
Ejemplo de casa de la piscina y piscina contemporánea en forma de L en patio trasero
Ejemplo de casa de la piscina y piscina contemporánea en forma de L en patio trasero

A couple by the name of Claire and Dan Boyles commissioned Exterior Worlds to develop their back yard along the lines of a French Country garden design. They had recently designed and built a French Colonial style house. Claire had been very involved in the architectural design, and she communicated extensively her expectations for the landscape.
The aesthetic we ultimately created for them was not a traditional French country garden per se, but instead was a variation on the symmetry, color, and sense of formality associated with this design. The most notable feature that we added to the estate was a custom swimming pool installed just to the rear of the home. It emphasized linearity, complimentary right angles, and it featured a luxury spa and pool fountain. We built the coping around the pool out of limestone, and we used concrete pavers to build the custom pool patio. We then added French pottery in various locations around the patio to balance the stonework against the look and structure of the home.
We added a formal garden parallel to the pool to reflect its linear movement. Like most French country gardens, this design is bordered by sheered bushes and emphasizes straight lines, angles, and symmetry. One very interesting thing about this garden is that it is consist entirely of various shades of green, which lends itself well to the sense of a French estate. The garden is bordered by a taupe colored cedar fence that compliments the color of the stonework.
Just around the corner from the back entrance to the house, there lies a double-door entrance to the master bedroom. This was an ideal place to build a small patio for the Boyles to use as a private seating area in the early mornings and evenings. We deviated slightly from strict linearity and symmetry by adding pavers that ran out like steps from the patio into the grass. We then planted boxwood hedges around the patio, which are common in French country garden design and combine an Old World sensibility with a morning garden setting.
We then completed this portion of the project by adding rosemary and mondo grass as ground cover to the space between the patio, the corner of the house, and the back wall that frames the yard. This design is derivative of those found in morning gardens, and it provides the Boyles with a place where they can step directly from their bedroom into a private outdoor space and enjoy the early mornings and evenings.
We further develop the sense of a morning garden seating area; we deviated slightly from the strict linear forms of the rest of the landscape by adding pavers that ran like steps from the patio and out into the grass. We also planted rosemary and mondo grass as ground cover to the space between the patio, the corner of the house, and the back wall that borders this portion of the yard.
We then landscaped the front of the home with a continuing symmetry reminiscent of French country garden design. We wanted to establish a sense of grand entrance to the home, so we built a stone walkway that ran all the way from the sidewalk and then fanned out parallel to the covered porch that centers on the front door and large front windows of the house. To further develop the sense of a French country estate, we planted a small parterre garden that can be seen and enjoyed from the left side of the porch.
On the other side of house, we built the Boyles a circular motorcourt around a large oak tree surrounded by lush San Augustine grass. We had to employ special tree preservation techniques to build above the root zone of the tree. The motorcourt was then treated with a concrete-acid finish that compliments the brick in the home. For the parking area, we used limestone gravel chips.
French country garden design is traditionally viewed as a very formal style intended to fill a significant portion of a yard or landscape. The genius of the Boyles project lay not in strict adherence to tradition, but rather in adapting its basic principles to the architecture of the home and the geometry of the surrounding landscape.
For more the 20 years Exterior Worlds has specialized in servicing many of Houston's fine neighborhoods.
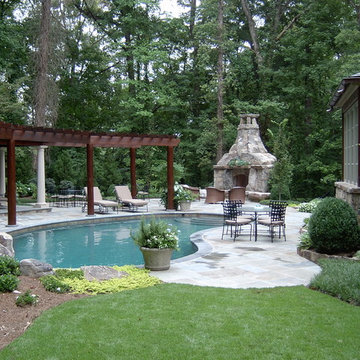
Designed & Photographed by Doug Lynn
Built by Olympic Atlanta Pool & Spa
Ejemplo de piscina clásica tipo riñón
Ejemplo de piscina clásica tipo riñón
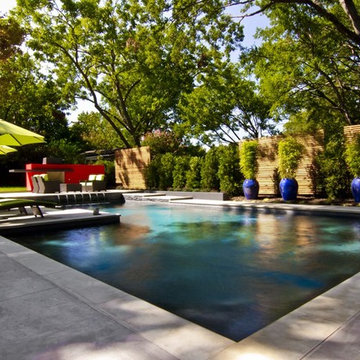
Designer, Randy Angell The "before" photos on this backyard show a non descript, typical 30 year old pool. The homeowners had no desire to "play it safe" and so, we didn't! We utilized th simple, straight lines of the existing pool to lay out a multi level space for an outdoor living area, a sun lounge area, and a cooking and dining area.
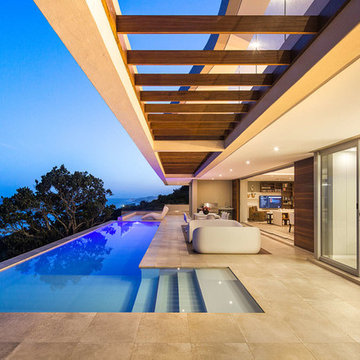
Floor: Unika Ecru 30x120.
Project by Metropole architects studio.
Modelo de casa de la piscina y piscina actual en forma de L
Modelo de casa de la piscina y piscina actual en forma de L
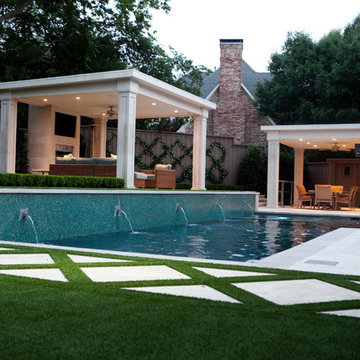
Designed to entertain, this site was maximized to create an extension of the home. The project boasts a complete outdoor kitchen, multiple covered seating areas, a gas fireplace, outdoor TV's and state-of-the-art sound system, a pool, spa, and putting green. From daytime swimming to an intimate evening dinner party, followed by a late night game on the putting green, this backyard has something for the whole family to enjoy.
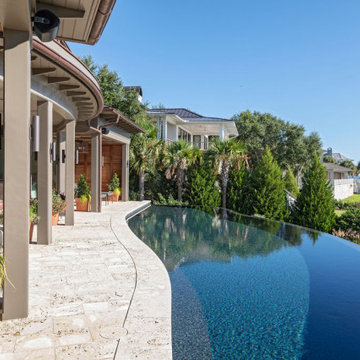
Foto de piscinas y jacuzzis infinitos costeros extra grandes tipo riñón en patio trasero con adoquines de piedra natural
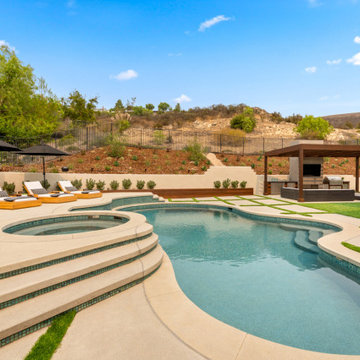
Our client came to us with a desire to take an overgrown, neglected space and transform it into a clean contemporary backyard for the family to enjoy. Having had less than stellar experiences with other contractors, they wanted to find a trustworthy company; One that would complement their style and provide excellent communication. They saw a JRP banner at their son's baseball game at Westlake High School and decided to call. After meeting with the team, they knew JRP was the firm they needed to give their backyard a complete overhaul.
With a focus on sleek, clean lines, this contemporary backyard is captivating. The outdoor family room is a perfect blend of beauty, form, and function. JRP reworked the courtyard and dining area to create a space for the family to enjoy together. An outdoor pergola houses a media center and lounge. Restoration Hardware low profile furniture provides comfortable seating while maintaining a polished look. The adjacent barbecue is perfect for crafting up family dinners to enjoy amidst a Southern California sunset.
Before renovating, the landscaping was an unkempt mess that felt overwhelming. Synthetic grass and concrete decking was installed to give the backyard a fresh feel while offering easy maintenance. Gorgeous hardscaping takes the outdoor area to a whole new level. The resurfaced free-form pool joins to a lounge area that's perfect for soaking up the sun while watching the kids swim. Hedges and outdoor shrubs now maintain a clean, uniformed look.
A tucked-away area taken over by plants provided an opportunity to create an intimate outdoor dining space. JRP added wooden containers to accommodate touches of greenery that weren't overwhelming. Bold patterned statement flooring contrasts beautifully against a neutral palette. Additionally, our team incorporated a fireplace for a feel of coziness.
Once an overlooked space, the clients and their children are now eager to spend time outdoors together. This clean contemporary backyard renovation transformed what the client called "an overgrown jungle" into a space that allows for functional outdoor living and serene luxury.
Photographer: Andrew - OpenHouse VC
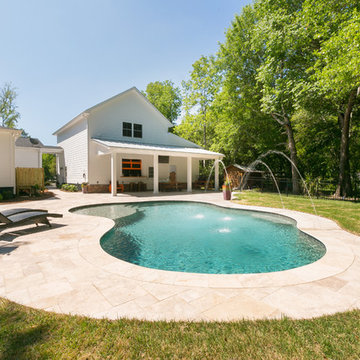
This contemporary traditional custom pool and guesthouse features an outdoor wet bar, sizeable pool, and orange accents.
Modelo de casa de la piscina y piscina alargada contemporánea de tamaño medio tipo riñón en patio trasero
Modelo de casa de la piscina y piscina alargada contemporánea de tamaño medio tipo riñón en patio trasero
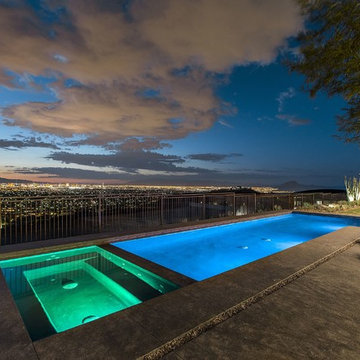
Ejemplo de piscinas y jacuzzis alargados de estilo americano grandes en forma de L en patio trasero con losas de hormigón
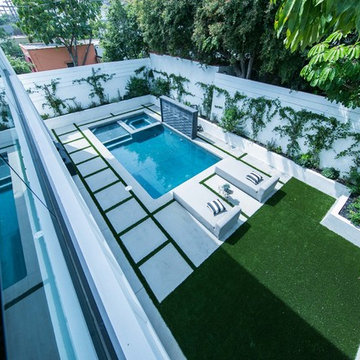
Ejemplo de piscinas y jacuzzis elevados de estilo de casa de campo de tamaño medio en forma de L en patio trasero con adoquines de hormigón
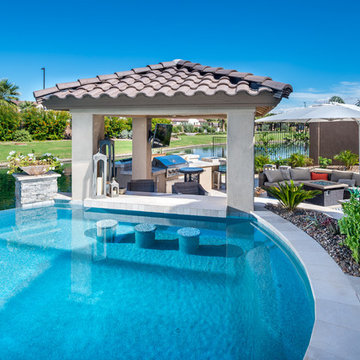
Modelo de piscinas y jacuzzis infinitos contemporáneos de tamaño medio tipo riñón en patio trasero con suelo de baldosas
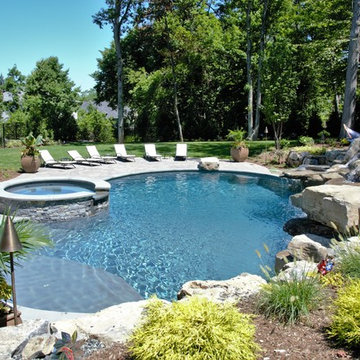
Custom pool design with waterfall, diving rock, spa and tropical planters
Imagen de piscinas y jacuzzis alargados tropicales grandes tipo riñón en patio trasero con adoquines de piedra natural
Imagen de piscinas y jacuzzis alargados tropicales grandes tipo riñón en patio trasero con adoquines de piedra natural
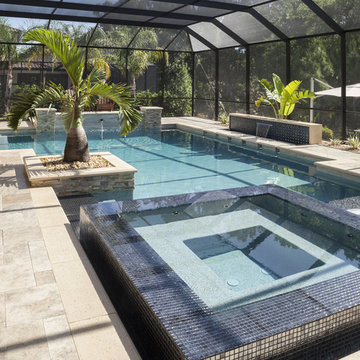
This Ryan Hughes Design Build screened pool with baja shelf and square infinity spa allow for all-weather enjoyment. Colorado Travertine tile in soothing elegant tones wraps around the pool and spa and encases tropical plantings.
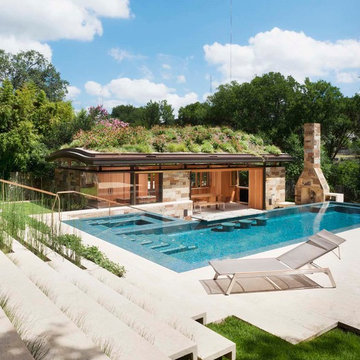
Folded concrete steps lead Down to the pool and Gathering spaces
Imagen de casa de la piscina y piscina alargada retro en forma de L en patio trasero
Imagen de casa de la piscina y piscina alargada retro en forma de L en patio trasero
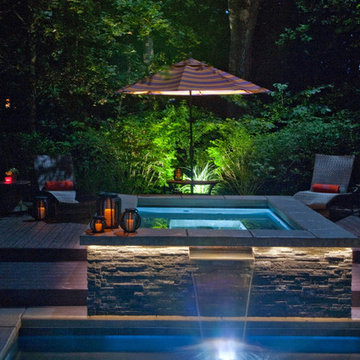
This renovation of a pool and spa in Highland Park, IL began with the demolition of an existing on-grade round spa and existing pool stairs. We then re-plumbed the pool and installed a new raised spa with waterfall feature and custom fascia around the spa, installed new geometric steps in the pool, installed new LED pool and spa lights, installed new perimeter tile and finish in the pool and spa in Onyx color, and new winter cover anchors and cover to protect the new pool and spa.
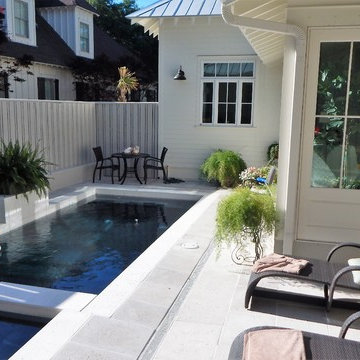
Private pool and patio area nestled in back yard. Photo by Tom Aiken
Modelo de piscinas y jacuzzis tradicionales pequeños en forma de L en patio trasero con suelo de baldosas
Modelo de piscinas y jacuzzis tradicionales pequeños en forma de L en patio trasero con suelo de baldosas
7.783 fotos de piscinas tipo riñón y en forma de L
2
