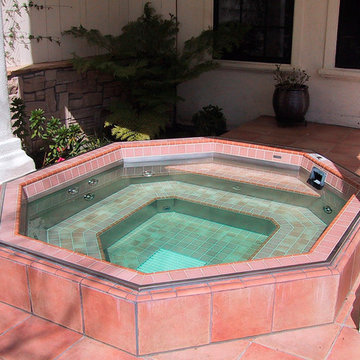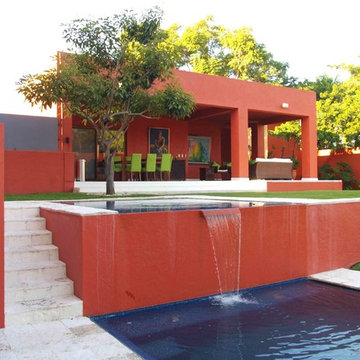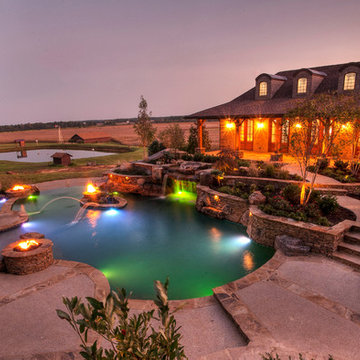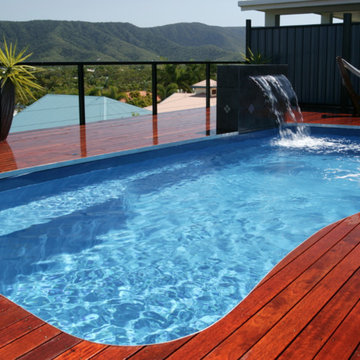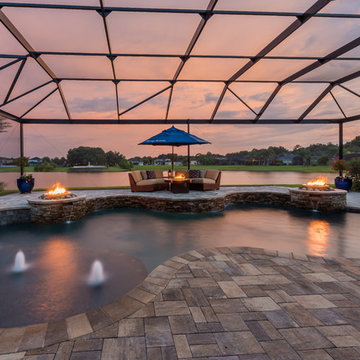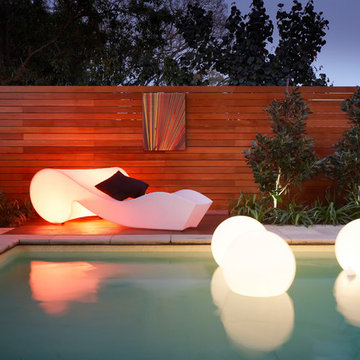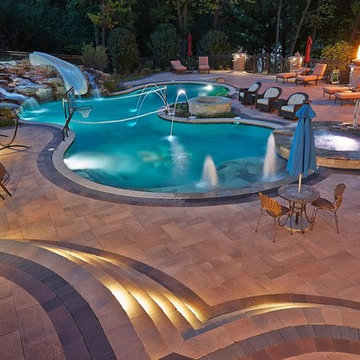984 fotos de piscinas rosas, rojas
Filtrar por
Presupuesto
Ordenar por:Popular hoy
81 - 100 de 984 fotos
Artículo 1 de 3
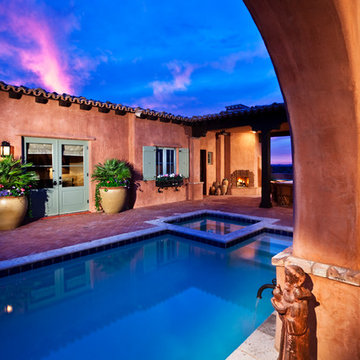
Looking across the pool to the Casita at dusk
Ejemplo de piscinas y jacuzzis naturales de estilo americano de tamaño medio rectangulares en patio con adoquines de ladrillo
Ejemplo de piscinas y jacuzzis naturales de estilo americano de tamaño medio rectangulares en patio con adoquines de ladrillo
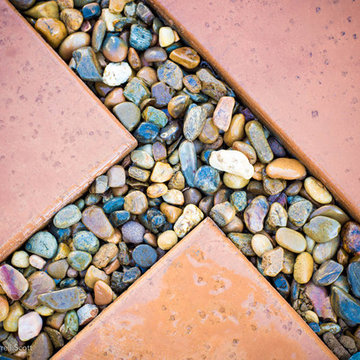
Close-up of rock channel drainage surrounding by broom finish concrete deck that's stained.
Foto de piscina con fuente tradicional de tamaño medio rectangular en patio trasero con entablado
Foto de piscina con fuente tradicional de tamaño medio rectangular en patio trasero con entablado
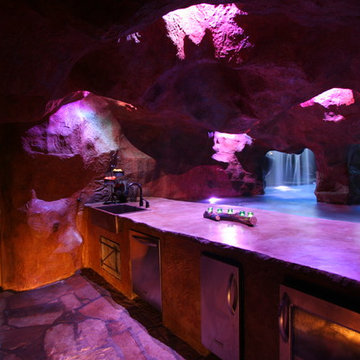
View of the swim up bar with Color Kinetics lighting. A massive faux rock grotto with multiple waterfalls that lead you into a swim-up bar inside the grotto. A dry entrance on the side of the grotto leads to the kitchen and restroom area, as well as to a private outdoor shower on the other side, accessible from the pool by swimming under a hidden entrance.
The grotto kitchen includes a wine refrigerator, outdoor refrigerator, outdoor dishwasher, a farmhouse apron sink and custom distressed doors for the entry.
The grotto restroom includes a custom faux rock sink base with copper bowl and faucet.
Design and Installation by Caviness Landscape Design, Inc.
Photo credit: Cameron Caviness
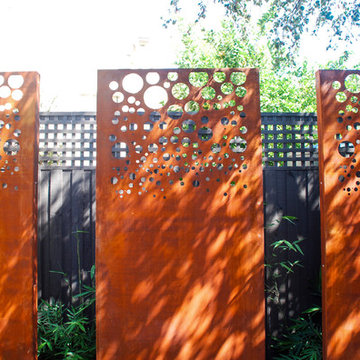
The brief for this project included three separate areas wrapping around the house. Each area embraces a different function that is reflected in the designs. The main space included an existing pool that was revitalized and matched with new-seated areas and focal points. Although different materials are used, each feature compliments each other and highlights the planting. One of the exciting elements of this project is an evolving feature wall using star jasmine plants and vertical steel wires.
The second space is a small-decked entertaining area, flowing seamlessly from the interior. The main focus is the three corten steel panels with bamboo planting placed behind. The timber decking and the planting creates a relationship with main pool area whilst still having its own identity.
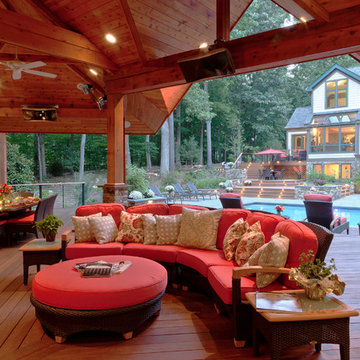
Tropical living in timeless, luxurious style. ... Modern Balinese, and a blend of Asian influences with Contemporary, Mediterranean architecture.
Builder: Professional Grounds, Inc.
Photography: George Brown Photography
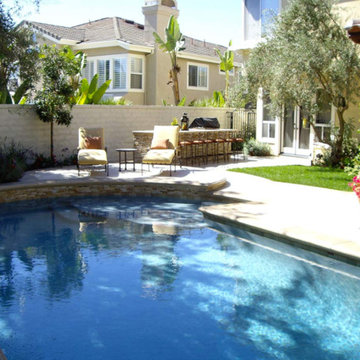
Ejemplo de piscina natural tradicional de tamaño medio a medida en patio trasero con losas de hormigón
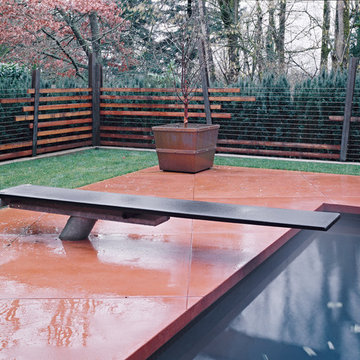
Diseño de piscina alargada contemporánea grande en patio trasero con losas de hormigón
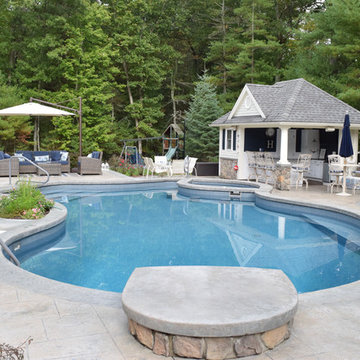
Ejemplo de casa de la piscina y piscina alargada tradicional de tamaño medio tipo riñón en patio trasero con suelo de hormigón estampado
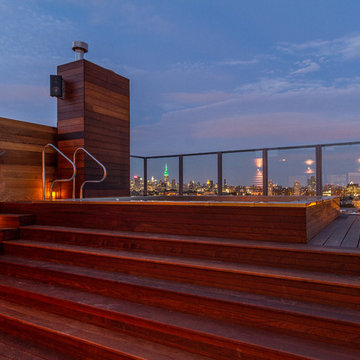
Boasting amazing city views, this secluded gem of a property was waiting for an exterior space of equal quality and imagination to accompany its prized outlook. Without a doubt, the crowning achievement of this spectacular renovation is the 10 foot by 12 foot stainless steel pool and hot tub situated on the roof. To fully maximize this new outdoor space, the pool was completely surrounded by a deck and a new penthouse entertainment area with kitchenette and bathroom, including a full shower.
An ARDA for outdoor living design goes to
Dixon Projects
Designer: Dixon Projects
From: New York, New York
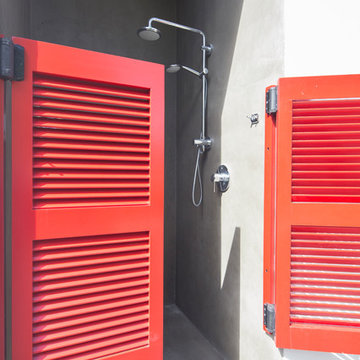
SDH Studio - Architecture and Design
Location: Golden Beach, Florida, USA
Set on a narrow radial lot in Golden Beach, the architectural intent of this home was to maximize outdoor living areas while respecting a detailed program for the interior of the home. Overlapping volumes cantilever over the landscape to create opportunities for outdoor entertaining. Project in collaboration with Oona Architecture. Argentina.
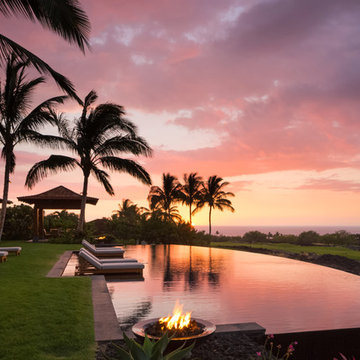
The Eric Cohler Design Team has been busy on location on the North Kona Coast of Hawaii’s Big Island.
Photography: Ethan Tweedie Photography
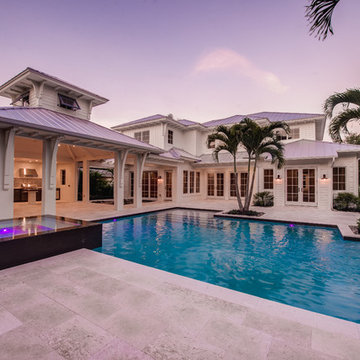
Matt Steeves
Imagen de piscinas y jacuzzis naturales clásicos renovados extra grandes a medida en patio trasero con adoquines de piedra natural
Imagen de piscinas y jacuzzis naturales clásicos renovados extra grandes a medida en patio trasero con adoquines de piedra natural
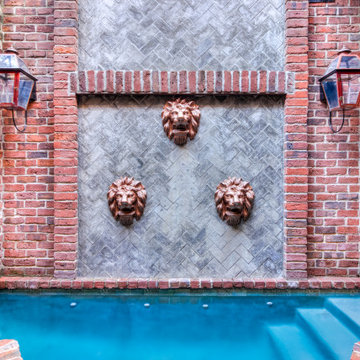
Ejemplo de piscina tradicional renovada pequeña a medida en patio trasero con adoquines de piedra natural
984 fotos de piscinas rosas, rojas
5
