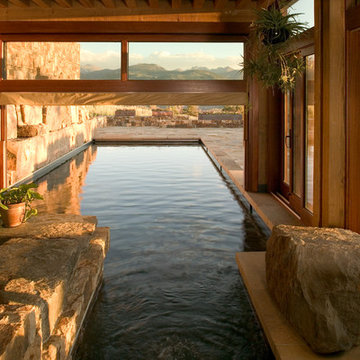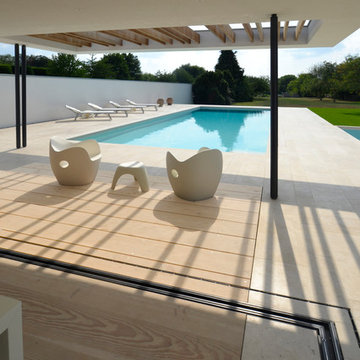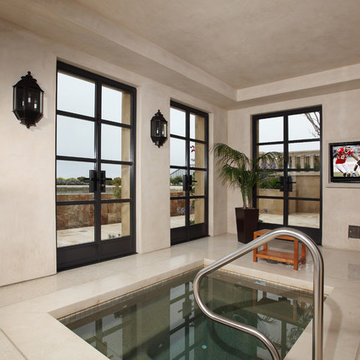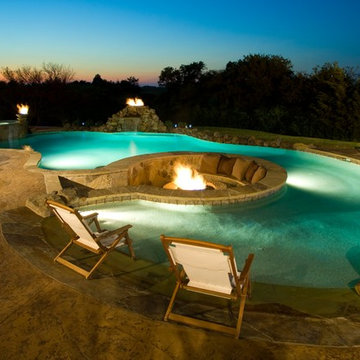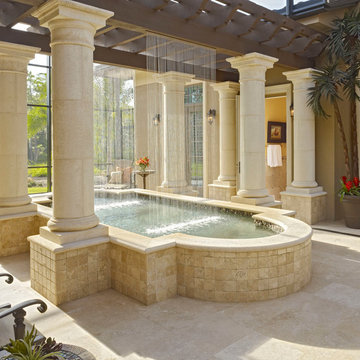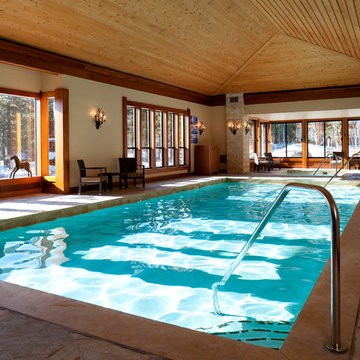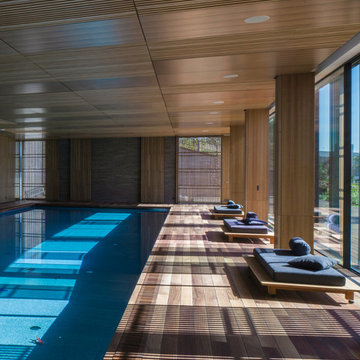17.555 fotos de piscinas rosas, marrones
Filtrar por
Presupuesto
Ordenar por:Popular hoy
81 - 100 de 17.555 fotos
Artículo 1 de 3
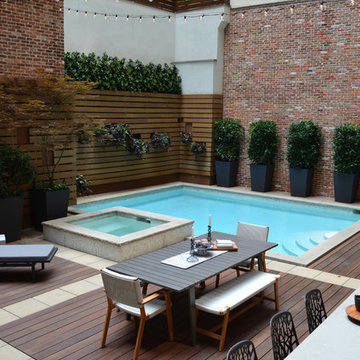
Jeffrey Erb
Imagen de piscinas y jacuzzis contemporáneos pequeños rectangulares en patio trasero con entablado
Imagen de piscinas y jacuzzis contemporáneos pequeños rectangulares en patio trasero con entablado
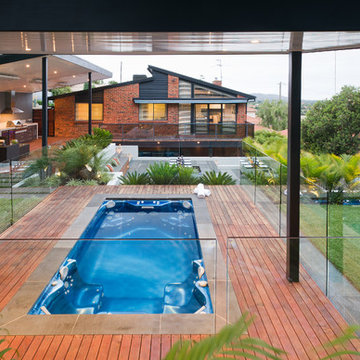
Tim Turner
Diseño de piscina contemporánea grande rectangular en patio trasero con entablado
Diseño de piscina contemporánea grande rectangular en patio trasero con entablado
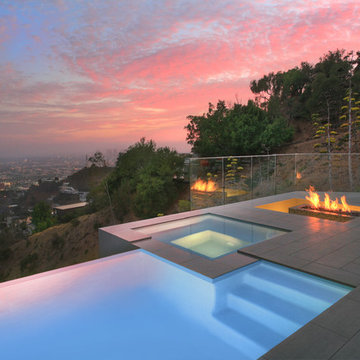
Imagen de piscinas y jacuzzis infinitos modernos pequeños a medida en patio trasero con suelo de baldosas
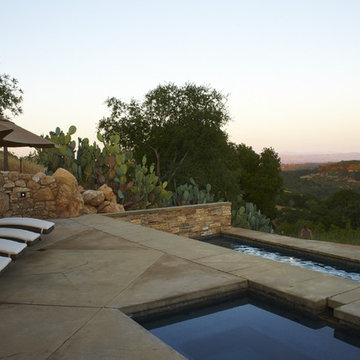
Foto de piscina con fuente mediterránea grande rectangular con adoquines de piedra natural
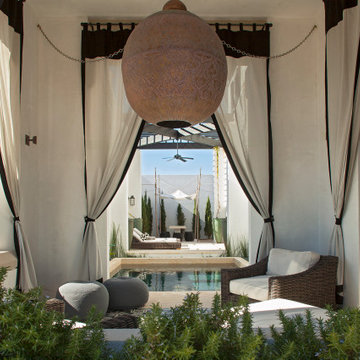
Riad Zasha: Middle Eastern Beauty at the Beach
Private Residence / Alys Beach, Florida
Architect: Khoury & Vogt Architects
Builder: Alys Beach Construction
---
“Riad Zasha resides in Alys Beach, a New Urbanist community along Scenic Highway 30-A in the Florida Panhandle,” says the design team at Khoury & Vogt Architects (KVA), the town architects of Alys Beach. “So named by the homeowner, who came with an explicit preference for something more exotic and Middle Eastern, the house evokes Moroccan and Egyptian influences spatially and decoratively while maintaining continuity with its surrounding architecture, all of which is tightly coded.” E. F. San Juan furnished Weather Shield impact-rated windows and doors, a mahogany impact-rated front door, and all of the custom exterior millwork, including shutters, screens, trim, handrails, and gates. The distinctive tower boasts indoor-outdoor “Florida room” living spaces caged in beautiful wooden mashrabiya grilles created by our team. The execution of this incredible home by the professionals at Alys Beach Construction and KVA resulted in a landmark residence for the town.
Challenges:
“Part of [the Alys Beach] coding, along with the master plan itself, dictated that a tower mark the corner of the lot,” says KVA. “Aligning this with the adjoining park to the south reinforces the axiality of each and locks the house into a greater urban whole.” The sheer amount of custom millwork created for this house made it a challenge, but a welcome one. The unique exterior called for wooden details everywhere, from the shutters to the handrails, mouldings and trim, roof decking, courtyard gates, ceiling panels for the Florida rooms, loggia screen panels, and more—but the tower was the standout element. The homeowners’ desire for Middle Eastern influences was met through the wooden mashrabiya (or moucharaby) oriel-style wooden latticework enclosing the third-story tower living space. Creating this focal point was some of our team’s most unique work to date, requiring the ultimate attention to detail, precision, and planning.
The location close to the Gulf of Mexico also dictated that we partner with our friends at Weather Shield on the impact-rated exterior windows and doors, and their Lifeguard line was perfect for the job. The mahogany impact-rated front door also combines safety and security with beauty and style.
Solution:
Working closely with KVA and Alys Beach Construction on the timeline and planning for our custom wood products, windows, and doors was monumental to the success of this build. The amount of millwork produced meant our team had to carefully manage their time while ensuring we provided the highest quality of detail and work. The location south of Scenic Highway 30-A, steps from the beach, also meant deciding with KVA and Alys Beach Construction what materials should be used for the best possible production quality and looks while adhering to coding and standing the test of time in the harsh Gulfside elements such as high winds, humidity, and salt.
The tower elements alone required the utmost care for building and installation. It was truly a test of skill for our team and Alys Beach Construction to create the corbels and other support pieces that would hold up the wooden oriel windows and latticework screens. We couldn’t be happier with the result and are genuinely honored to have been part of the talented team on such a cornerstone residence in the Alys Beach townscape.
---
Photography courtesy of Alys Beach
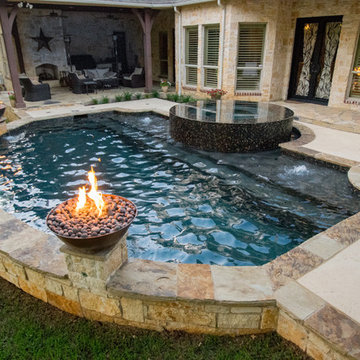
The homeowners wanted to keep all the trees and create a symmetrical pool. He wanted symmetry but not a boring rectangle and she wanted pretty. The curved back wall was to flow with the trees, help avoid trees and maximize the space. The Black Pebble and dark tile were chosen to be more reflective and organic. The spa was round to provide better access off the porch. The vanishing edge effect also brought the reflection of the trees into the home, raised 18" gave great access and a wonderful focal point. The yard grade could not be modified with the trees so the pool drop beam minimized the wall requirements and provided an excellent seat to watch the golf course. A second wall kept the grade to a maximum of 24" drop and connected to the existing wall that we kept. Flanking both sides of the spa were tanning ledges for many to relax, accented by LED gushers. Copper firebowls and spill edges framed the view. Project designed by Mike Farley. Photo by Mike Farley.
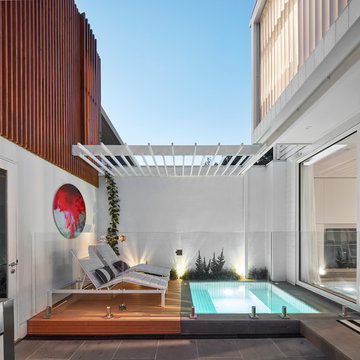
Peter Clarke Photography
Foto de piscinas y jacuzzis contemporáneos pequeños en patio trasero con entablado
Foto de piscinas y jacuzzis contemporáneos pequeños en patio trasero con entablado
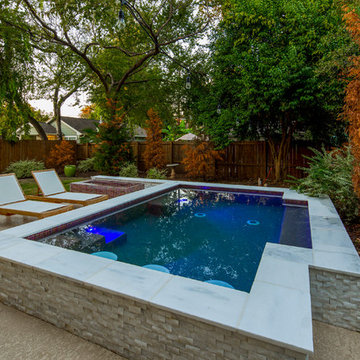
Ejemplo de piscinas y jacuzzis minimalistas pequeños rectangulares en patio trasero con suelo de hormigón estampado
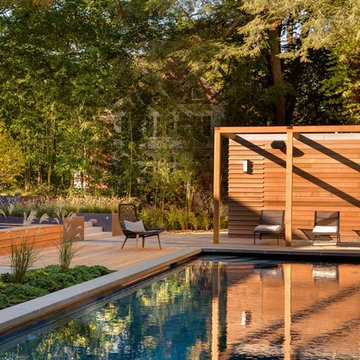
Photo: Rosemary Fletcher
Foto de piscinas y jacuzzis contemporáneos rectangulares con entablado
Foto de piscinas y jacuzzis contemporáneos rectangulares con entablado
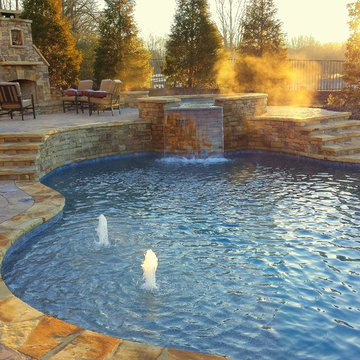
Diseño de piscina natural rural grande a medida en patio trasero con adoquines de piedra natural
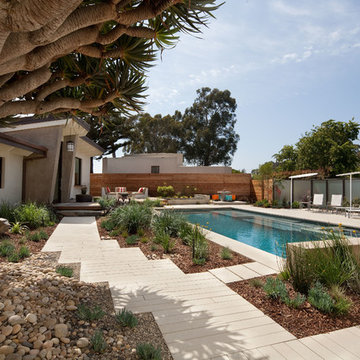
Dragon tree mulched in pebbles, with Stepstone, inc. concrete pavers, grasses, and a pool make for a great outdoor living space.
Holly Lepere
Diseño de piscinas y jacuzzis actuales de tamaño medio en patio delantero con adoquines de hormigón
Diseño de piscinas y jacuzzis actuales de tamaño medio en patio delantero con adoquines de hormigón
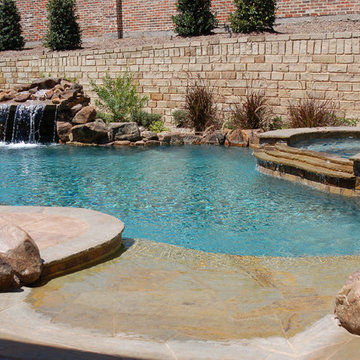
Foto de piscinas y jacuzzis de estilo americano de tamaño medio a medida en patio trasero con suelo de hormigón estampado
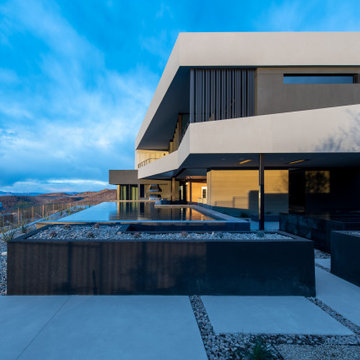
Imagen de piscinas y jacuzzis infinitos modernos extra grandes rectangulares en patio trasero
17.555 fotos de piscinas rosas, marrones
5
