459 fotos de piscinas retro de tamaño medio
Filtrar por
Presupuesto
Ordenar por:Popular hoy
21 - 40 de 459 fotos
Artículo 1 de 3
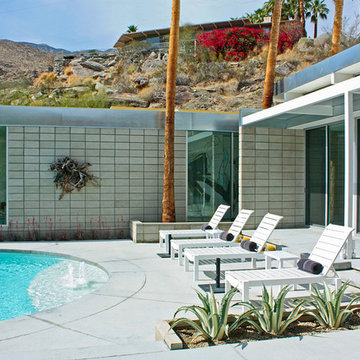
Selecting outdoor art can be a tricky matter, even in the desert where there is no moisture, the elements are still unforgiving on anything but the most hardy materials. Once again,the goal was to soften the grid of the wall and all the industrial materials that this home is created from, the designers found a large interesting tree root ball and simply hung it on the block wall-it has become the home of one lucky lizard. The palm trees seen in the middle of the home were all about 30' tall when purchased as to easily clear the roof-and a few had to be dropped in to place by crane- this was worth the effort as they are very sculptural- especially when viewed from the interior windows, and of course, all uplit at night. full story on our website:
More images on our website: http://www.romero-obeji-interiordesign.com
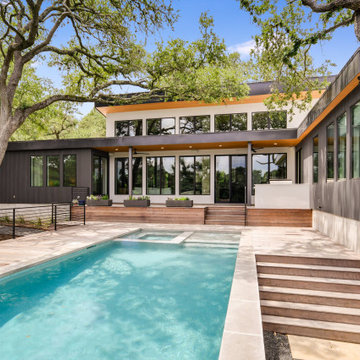
Diseño de piscinas y jacuzzis naturales retro de tamaño medio rectangulares en patio trasero con entablado
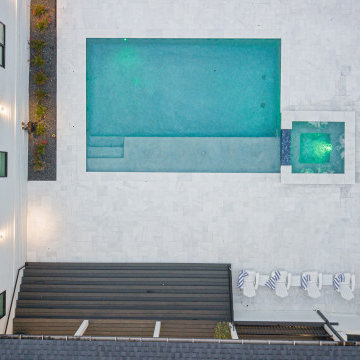
From day to night- this modern pool will be a Houston-Heights classic. We love the clean lines and light color palette selected by this customer. The key features of this pool include:
- 88 perimeter pool & spa combo (approx.. 26' x18')
-LED Color changing lights
- Porcelain waterline tile
- Snow White Travertine & coping
- Artic White Stacked stone
- Pebbled plaster in the color "Lapis Blue"
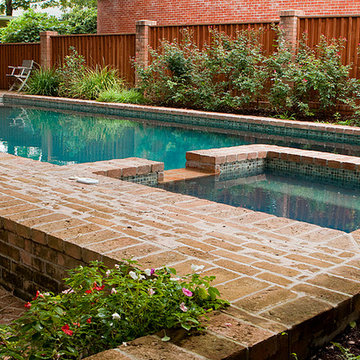
Robert Shaw photographer
Diseño de piscinas y jacuzzis alargados vintage de tamaño medio rectangulares en patio trasero con adoquines de ladrillo
Diseño de piscinas y jacuzzis alargados vintage de tamaño medio rectangulares en patio trasero con adoquines de ladrillo
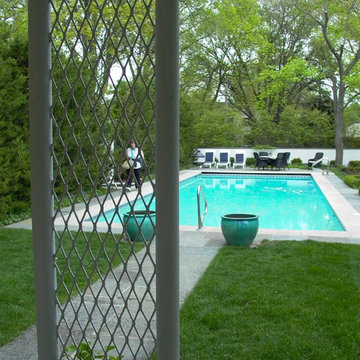
Michael Wislek photo
Foto de piscina con fuente retro de tamaño medio rectangular en patio trasero con adoquines de piedra natural
Foto de piscina con fuente retro de tamaño medio rectangular en patio trasero con adoquines de piedra natural
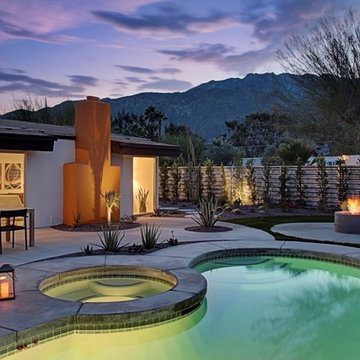
New Landscape design using various in and out circle motif throughout plan with raised circular fire pit and integrated with existing pool.
Peak Photog
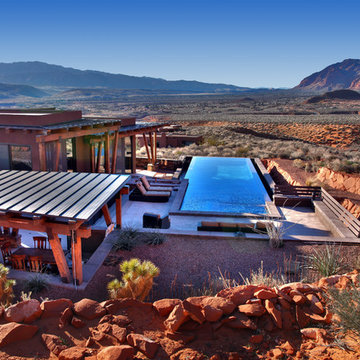
Foto de piscina alargada retro de tamaño medio rectangular en patio trasero con losas de hormigón
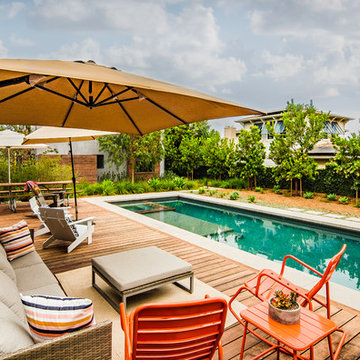
PixelProFoto
Diseño de piscinas y jacuzzis alargados vintage de tamaño medio rectangulares en patio trasero con losas de hormigón
Diseño de piscinas y jacuzzis alargados vintage de tamaño medio rectangulares en patio trasero con losas de hormigón
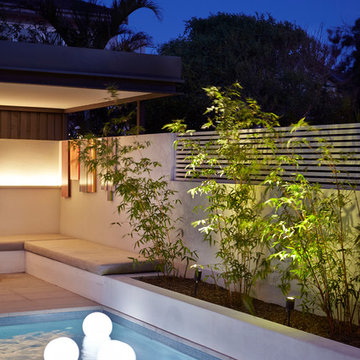
The clients brief to Pepo was, the finished design was to have a lush, retro feel drawing on the bold garden aesthetics of the Parker Hotel, Chateaux Marmont, The Beverley Hills Hotel and the Royal Hawaiian. The was planting to be structured to increase privacy and give the garden focal points but also luxurious and fun.
The garden now has a dynamic but relaxed feel. The lawn has been framed by two blade walls and is connected to the house by an Endicot Crazy Paved walkway which softens the strong lines of the architecture. Palms are planted in the lawn and shade the black Neutra Chairs from Cosh Living. At night the garden is just as appealing with up lights under the palms and feature elements and spherical floating lights in the pool. This garden has given the home a pulse and is enjoyed by many.
Photo by Natalie Hunfalvay
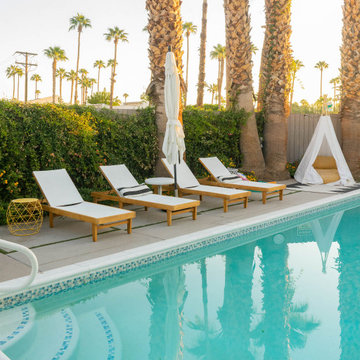
Interiors and architecture photographer Laura Burvill captured this stunning Palm Springs condo.
Imagen de piscina retro de tamaño medio rectangular en patio trasero con paisajismo de piscina y losas de hormigón
Imagen de piscina retro de tamaño medio rectangular en patio trasero con paisajismo de piscina y losas de hormigón
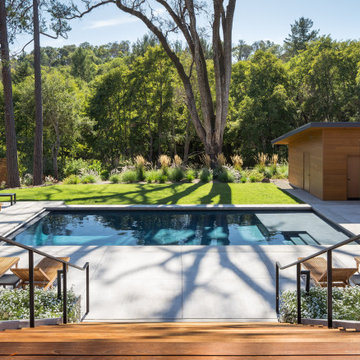
Diseño de piscina natural vintage de tamaño medio rectangular en patio trasero con paisajismo de piscina y losas de hormigón
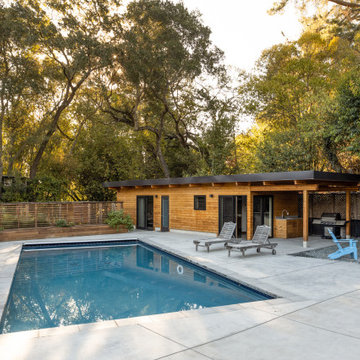
View of new pool house, pool & patio.
Imagen de piscina vintage de tamaño medio rectangular en patio trasero con losas de hormigón
Imagen de piscina vintage de tamaño medio rectangular en patio trasero con losas de hormigón
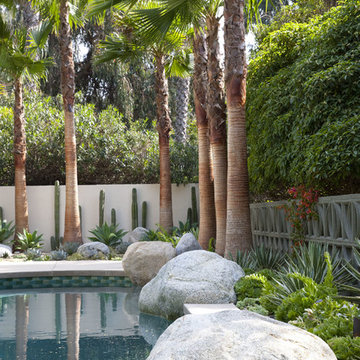
Jennifer Cheung
Ejemplo de piscina elevada retro de tamaño medio tipo riñón en patio trasero con entablado
Ejemplo de piscina elevada retro de tamaño medio tipo riñón en patio trasero con entablado
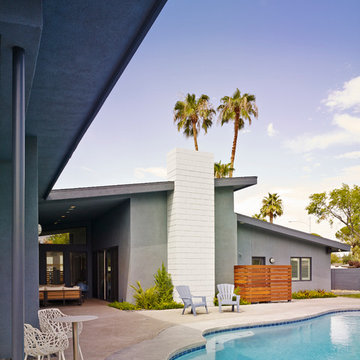
Photos by Francis and Francis Photography
The Anderson Residence is ‘practically’ a new home in one of Las Vegas midcentury modern neighborhoods McNeil. The house is the current home of Ian Anderson the local Herman Miller dealer and Shanna Anderson of Leeland furniture family. When Ian first introduced CSPA studio to the project it was burned down house. Turns out that the house is a 1960 midcentury modern sister of two homes that was destroyed by arson in a dispute between landlord and tenant. Once inside the burned walls it was quite clear what a wonderful house it once was. Great care was taken to try and restore the house to a similar splendor. The reality is the remodel didn’t involve much of the original house, by the time the fire damage was remediated there wasn’t much left. The renovation includes an additional 1000 SF of office, guest bedroom, laundry, mudroom, guest toilet outdoor shower and a garage. The roof line was raised in order to accommodate a forced air mechanical system, but care was taken to keep the lines long and low (appearing) to match the midcentury modern style.
The House is an H-shape. Typically houses of this time period would have small rooms with long narrow hallways. However in this case with the walls burned out one can see from one side of the house to other creating a huge feeling space. It was decided to totally open the East side of the house and make the kitchen which gently spills into the living room and wood burning fireplace the public side. New windows and a huge 16’ sliding door were added all the way around the courtyard so that one can see out and across into the private side. On the west side of the house the long thin hallway is opened up by the windows to the courtyard and the long wall offers an opportunity for a gallery style art display. The long hallway opens to two bedrooms, shared bathroom and master bedroom. The end of the hallway opens to a casual living room and the swimming pool area.
The house has no formal dining room but a 15’ custom crafted table by Ian’s sculptor father that is an extension of the kitchen island.
The H-shape creates two covered areas, one is the front entry courtyard, fenced in by a Brazilian walnut enclosure and crowned by a steel art installation by Ian’s father. The rear covered courtyard is a breezy spot for chilling out on a hot desert day.
The pool was re-finished and a shallow soaking deck added. A new barbeque and covered patio added. Some of the large plant material was salvaged and nursed back to health and a complete new desert landscape was re-installed to bring the exterior to life.
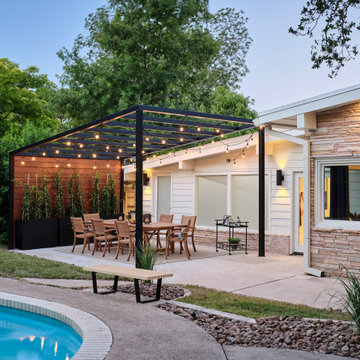
The home's original pool was in great condition. The team cleaned up the overgrown brush in the back yard and installed new landscaping and a new cedar fence. The large patio provided the perfect spot for the team to incorporate a custom designed mid century wood and steel pergola.
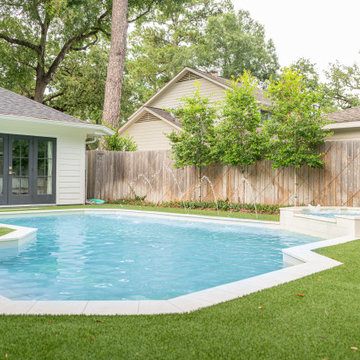
We love a good backyard transformation! This pool renovation includes:
- Updated tile & coping
- Updated plaster
- Added turf
- Added Deck Jets
- Added LED Pool lights
- Added pool automation
- Removed the raised wall
- Widen the spa's spillway
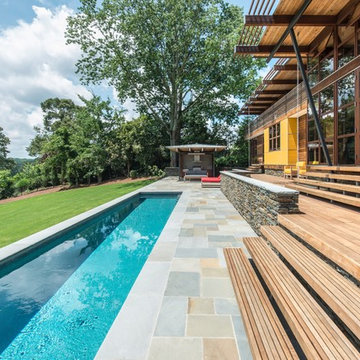
The southern facade faces an extensive lawn sloping to the golf course and views of wooded piedmont hills beyond. Hillside nestles into the natural contours of the site stepping down from the living areas with "trays" comprised of the lounging deck, social patio, lap pool then lawn.
Extensive eaves provide passive solar shading of living area and bedroom south-facing, view-oriented glazing. Rain chains direct roof runoff to stone filled collectors and an underground site drainage system. No gutters on this house!
Photos: Fredrik Brauer
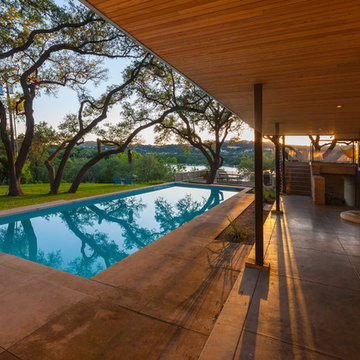
The large back porch looks out over the pool, a space perfect for entertainment or fun.
Photo: Ryan Farnau
Diseño de piscina alargada vintage de tamaño medio rectangular en patio trasero con losas de hormigón
Diseño de piscina alargada vintage de tamaño medio rectangular en patio trasero con losas de hormigón
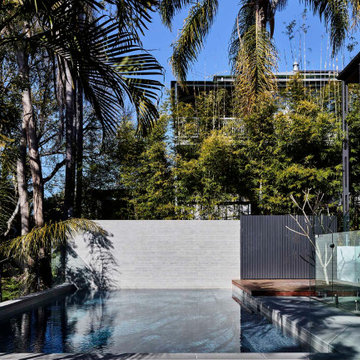
Diseño de piscina alargada vintage de tamaño medio rectangular en patio trasero con privacidad y suelo de baldosas
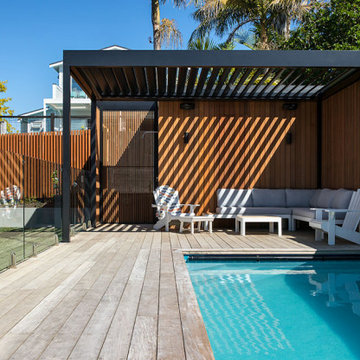
This thoughtfully renovated 1920’s character home by Rogan Nash Architects in Auckland’s Westmere makes the most of its site. The homeowners are very social and many of their events centre around cooking and entertaining. The new spaces were created to be where friends and family could meet to chat while pasta was being cooked or to sit and have a glass of wine while dinner is prepared. The adjacent outdoor kitchen furthers this entertainers delight allowing more opportunity for social events. The space and the aesthetic directly reflect the clients love for family and cooking.
459 fotos de piscinas retro de tamaño medio
2