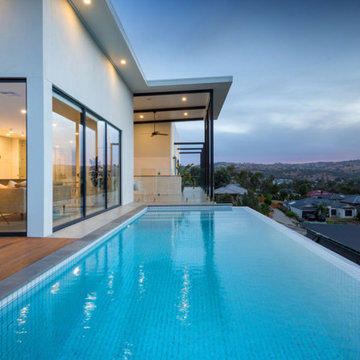484 fotos de piscinas rectangulares en azotea
Filtrar por
Presupuesto
Ordenar por:Popular hoy
161 - 180 de 484 fotos
Artículo 1 de 3
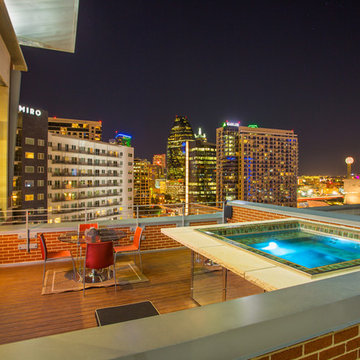
Vernon Wentz
Ejemplo de piscina elevada moderna pequeña rectangular en azotea con entablado
Ejemplo de piscina elevada moderna pequeña rectangular en azotea con entablado
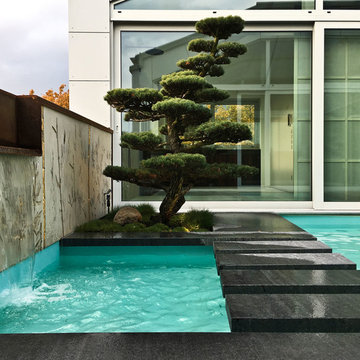
Eben so extravagant wie schlicht beeindruckt die Aussengestaltung durch die Kombination von Aussenpool und Zengarten-Motiven. So entsteht eine eigene Welt, eine Wellness-Oase die den asiatischen Spirit nach Europa holt.
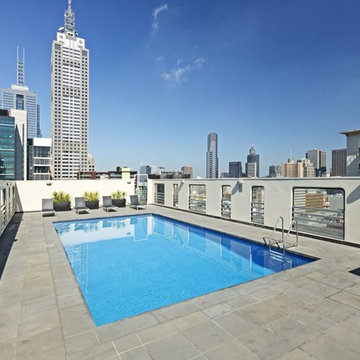
High-use hotel pool rebuilt by Momentum Pools for the Grand Chancellor group of hotels. The pool is 18 storeys above ground and involved demolition and removal of over 20 tonnes of building rubble from the site, whilst bringing in the same mass of building materials - all through the hotels elevators. There are also more than 100 hotel rooms below the pool - so the whole structure needs to be water tight.
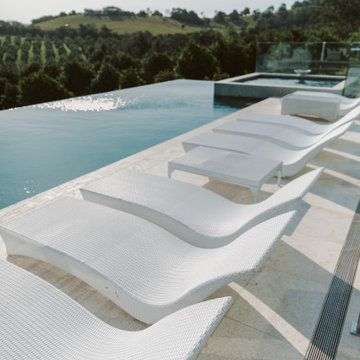
Heated spa pool and infinity main pool
Foto de piscinas y jacuzzis elevados contemporáneos de tamaño medio rectangulares en azotea con adoquines de piedra natural
Foto de piscinas y jacuzzis elevados contemporáneos de tamaño medio rectangulares en azotea con adoquines de piedra natural
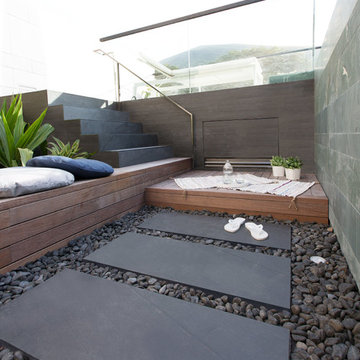
We design spaces to make you feel free and relaxed so that you can be comfortable sitting wherever you wish.
Ejemplo de casa de la piscina y piscina infinita moderna de tamaño medio rectangular en azotea con adoquines de piedra natural
Ejemplo de casa de la piscina y piscina infinita moderna de tamaño medio rectangular en azotea con adoquines de piedra natural
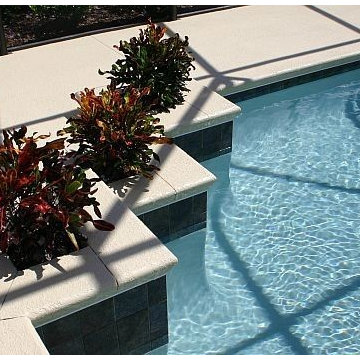
Ejemplo de casa de la piscina y piscina moderna grande rectangular en azotea
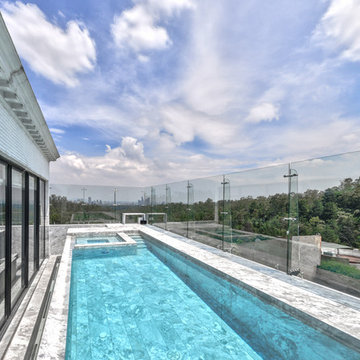
Eduardo Roditi Photography
Imagen de piscinas y jacuzzis alargados clásicos renovados grandes rectangulares en azotea
Imagen de piscinas y jacuzzis alargados clásicos renovados grandes rectangulares en azotea
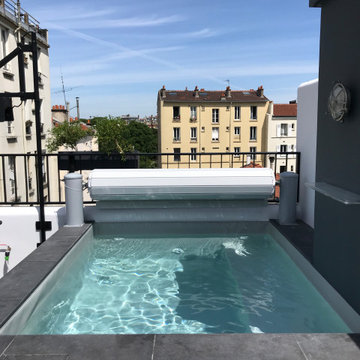
Modelo de piscina elevada mediterránea de tamaño medio rectangular en azotea con adoquines de hormigón
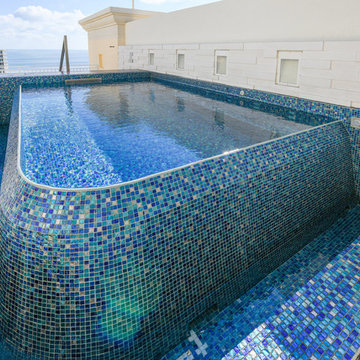
Custom designed stainless steel spa with bench seating, a swim system, infinity edge and custom tile.
Diseño de piscinas y jacuzzis infinitos mediterráneos pequeños rectangulares en azotea con adoquines de piedra natural
Diseño de piscinas y jacuzzis infinitos mediterráneos pequeños rectangulares en azotea con adoquines de piedra natural
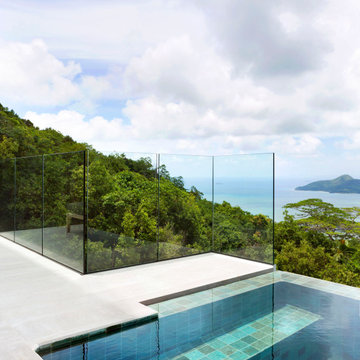
From the very first site visit the vision has been to capture the magnificent view and find ways to frame, surprise and combine it with movement through the building. This has been achieved in a Picturesque way by tantalising and choreographing the viewer’s experience.
The public-facing facade is muted with simple rendered panels, large overhanging roofs and a single point of entry, taking inspiration from Katsura Palace in Kyoto, Japan. Upon entering the cavernous and womb-like space the eye is drawn to a framed view of the Indian Ocean while the stair draws one down into the main house. Below, the panoramic vista opens up, book-ended by granitic cliffs, capped with lush tropical forests.
At the lower living level, the boundary between interior and veranda blur and the infinity pool seemingly flows into the ocean. Behind the stair, half a level up, the private sleeping quarters are concealed from view. Upstairs at entrance level, is a guest bedroom with en-suite bathroom, laundry, storage room and double garage. In addition, the family play-room on this level enjoys superb views in all directions towards the ocean and back into the house via an internal window.
In contrast, the annex is on one level, though it retains all the charm and rigour of its bigger sibling.
Internally, the colour and material scheme is minimalist with painted concrete and render forming the backdrop to the occasional, understated touches of steel, timber panelling and terrazzo. Externally, the facade starts as a rusticated rougher render base, becoming refined as it ascends the building. The composition of aluminium windows gives an overall impression of elegance, proportion and beauty. Both internally and externally, the structure is exposed and celebrated.
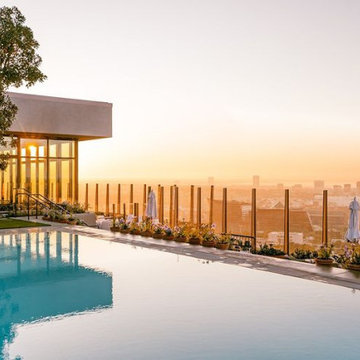
Continuing our association with the EDITION brand, we were delighted to be involved in this effortlessly cool hotel – the first for EDITION on the West Coast of America. Evoking the energy and spirit of the iconic Sunset Boulevard and its rich history of cultural revolutions, The West Hollywood EDITION channels the past to create a gathering place for a new generation.
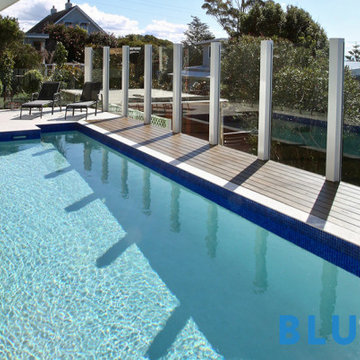
- Australian white pebble with white cement.
- Travertine
- P320 energy saving pump
- Cartridge filter
- Mineral Water
Formal shape
Imagen de piscina elevada rectangular en azotea
Imagen de piscina elevada rectangular en azotea
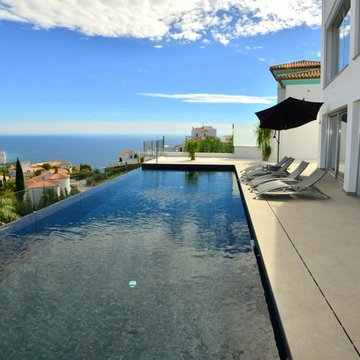
Foto de casa de la piscina y piscina infinita actual de tamaño medio rectangular en azotea
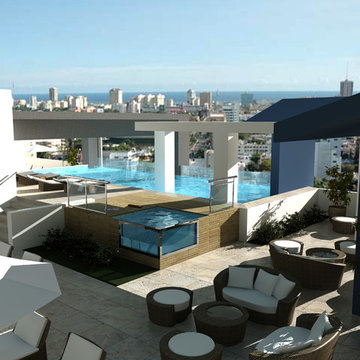
This is our terrace on the 15th floor with infinity pool, gym, kids play ground. sauna, spa, bbq, open space ... and more. With a 360 view over the santo domingo city in front of the caribbean sea.
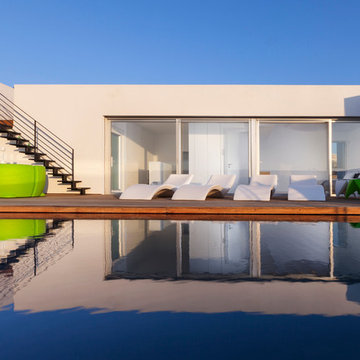
swimming pool view
Imagen de piscina infinita moderna grande rectangular en azotea
Imagen de piscina infinita moderna grande rectangular en azotea
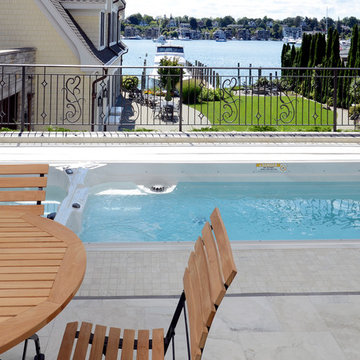
Camp Wobegon is a nostalgic waterfront retreat for a multi-generational family. The home's name pays homage to a radio show the homeowner listened to when he was a child in Minnesota. Throughout the home, there are nods to the sentimental past paired with modern features of today.
The five-story home sits on Round Lake in Charlevoix with a beautiful view of the yacht basin and historic downtown area. Each story of the home is devoted to a theme, such as family, grandkids, and wellness. The different stories boast standout features from an in-home fitness center complete with his and her locker rooms to a movie theater and a grandkids' getaway with murphy beds. The kids' library highlights an upper dome with a hand-painted welcome to the home's visitors.
Throughout Camp Wobegon, the custom finishes are apparent. The entire home features radius drywall, eliminating any harsh corners. Masons carefully crafted two fireplaces for an authentic touch. In the great room, there are hand constructed dark walnut beams that intrigue and awe anyone who enters the space. Birchwood artisans and select Allenboss carpenters built and assembled the grand beams in the home.
Perhaps the most unique room in the home is the exceptional dark walnut study. It exudes craftsmanship through the intricate woodwork. The floor, cabinetry, and ceiling were crafted with care by Birchwood carpenters. When you enter the study, you can smell the rich walnut. The room is a nod to the homeowner's father, who was a carpenter himself.
The custom details don't stop on the interior. As you walk through 26-foot NanoLock doors, you're greeted by an endless pool and a showstopping view of Round Lake. Moving to the front of the home, it's easy to admire the two copper domes that sit atop the roof. Yellow cedar siding and painted cedar railing complement the eye-catching domes.
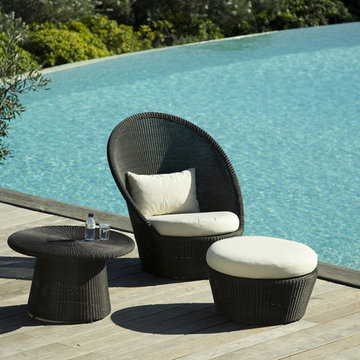
Produced in the same exquisite weave as the rest of the series, this all-weather dining table is the perfect match to your outdoor lounge set.
The Kingston dining table is available with a weave and glass combo, in 80, 120 or 150cm in diameter.
Due to the high quality polyrattan, this luxury piece of garden furniture can, like the rest of the series, be left outside in all types of weather and remain maintenance free.
BRAND
Cane-line
DESIGNER
FOERSOM & HIORT-LORENZEN MDD
ORIGIN
Denmark
FINISHES
Round Thin Fibre Weave
COLOURS
Weave – Mocha
DIMENSIONS
SMALL COFFEE TABLE
W 80cm
D 80cm
H 46cm
MEDIUM COFFEE TABLE
W 120cm
D 120cm
H 46cm
LARGE COFFEE TABLE
W 150cm
D 150cm
H 46cm
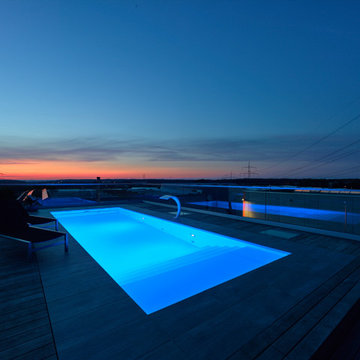
Außenpool auf dem Dach eines Werkstatt-Gebäudes.
Die Ausführung erfolgte durch die Firma POOL & HOME in Kirchheim-Teck.
Diseño de piscina alargada contemporánea de tamaño medio rectangular en azotea con entablado
Diseño de piscina alargada contemporánea de tamaño medio rectangular en azotea con entablado
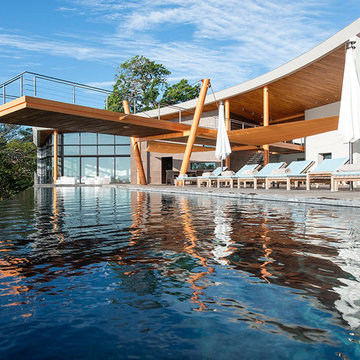
The shape of CieloMar residence was inspired on a bow-and-arrow idea, with a concentric shape housing the main social area, and some bedrooms on the opposite end, which represent the bow. The arrow is represented by an entrance canopy that continues outward as a cantilevered steel bridge over the swimming pool. // Paul Domzal/edgemediaprod.com
484 fotos de piscinas rectangulares en azotea
9
