721 fotos de piscinas pequeñas
Filtrar por
Presupuesto
Ordenar por:Popular hoy
21 - 40 de 721 fotos
Artículo 1 de 3
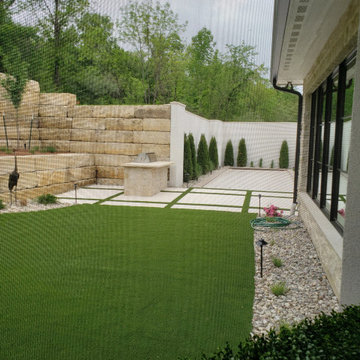
Pool (covered) and bar in the surrounding backyard
Ejemplo de piscina alargada mediterránea pequeña rectangular en patio trasero con paisajismo de piscina y adoquines de hormigón
Ejemplo de piscina alargada mediterránea pequeña rectangular en patio trasero con paisajismo de piscina y adoquines de hormigón
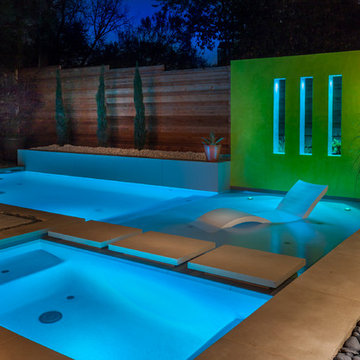
LAIR Architectural + Interior Photography
Imagen de piscina contemporánea pequeña en forma de L en patio trasero con adoquines de hormigón
Imagen de piscina contemporánea pequeña en forma de L en patio trasero con adoquines de hormigón
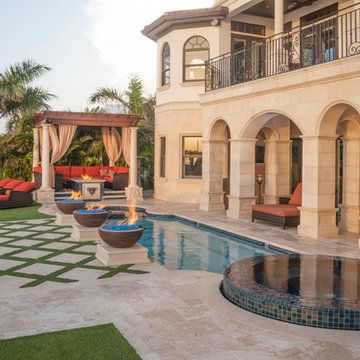
ESSENTIAL INGREDIENTS
Each element of the exterior spaces comes together to provide the perfect outdoor living experiences for the homeowners and their families and friends. From the pool and spa to the relaxing outdoor furnishings, comfort and enjoyment can be had by all.
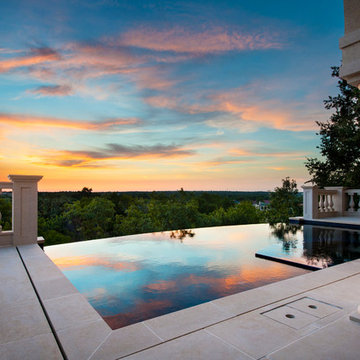
Perched high on a cliff, this classic negative edge pool showcases the beautiful sunsets.
Foto de piscinas y jacuzzis alargados tradicionales pequeños rectangulares con adoquines de piedra natural
Foto de piscinas y jacuzzis alargados tradicionales pequeños rectangulares con adoquines de piedra natural
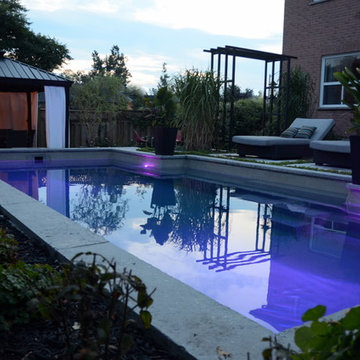
This lovely landscape sports a poured in place concrete slab patio with drought tolerant sedum plants between the slabs. This sedum mix is sold in sheets then cut to fit but it’s actually grown for green-roof application. It works perfectly in this hot environment too as it is extremely drought tolerant and can go a month without water. Because the water runoff is absorbed between the slabs the patio drainage works perfectly and there are no need for drains.The swimming pool is of the fiberglass variety. Though the initial investment is greater than that of vinyl pools the ROI is greater over a 10 year period. Fiberglass pools retains more heat as the pool shell is all one piece and they don’t ever require a new liner.. This fiberglass pool has cool built-in benching and steps. And there is even a swim jet built into one side great for those cardio blasting swims. The pool interior colour is grey though it shows a soft blue/grey when water is added due to the reflection of the sky and other surroundings. The pool coping is natural stone with rock face edge. The steel arbour was custom made. Metal (steel) was chosen for it’s slim strength as wood placed here would have been too chunky. The best rooms (indoors or our) have a subtle layering of textural elements. To me this landscape needed a structure here to define the “rooms” It will look even better in a few years when the vines reach the top and the Miscanthus on either side reaches its 7′ height!The 12′ x 16′ pavilion is also made of steel and houses an alfresco dining table and sofa set. The pavilions built in cupola makes the warm breezes comfortably pass through with no need for a fan. It’s also sunken 2′ from the pool/patio height and nestled nicely in the corner. I must also mention the large slim planters with “Red Shades” Canna lily within. They are the perfect boldness/balance!Step through the arbor and a linear pond with “floating” natural stone step is revealed! Two smooth flow scuppers are responsible for the quiet waterfalls either side. A wood deck overhangs the pond adding softness to the setting. A modern retaining wall with natural stone cap runs the full width of the pond and pool adding interest and dimension. In the covered outdoor living area this wall is the perfect seat wall - adding lots of extra party seating!
The lesson to be learned here is that good design can be applied to any space. This backyard is only 50′ x 45′ and look what can be achieved! Landscape design and photography by Melanie Rekola
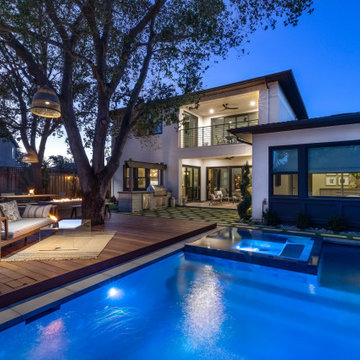
From back of pool showing home, spa, deck
Modelo de piscinas y jacuzzis infinitos modernos pequeños a medida en patio trasero con entablado
Modelo de piscinas y jacuzzis infinitos modernos pequeños a medida en patio trasero con entablado
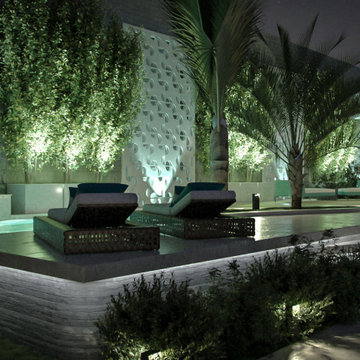
Pool designed for a 4 people family, as an spa and parties place. the tiles used are made of resined concrete.
Foto de piscina natural tropical pequeña a medida en patio trasero con paisajismo de piscina y losas de hormigón
Foto de piscina natural tropical pequeña a medida en patio trasero con paisajismo de piscina y losas de hormigón
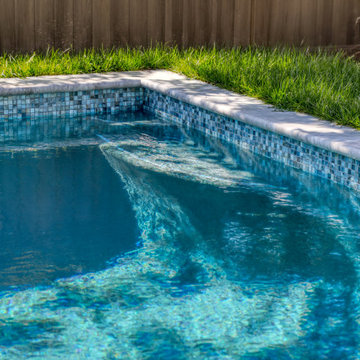
Removing a tired old vinyl liner pool that was too large for this space and replacing it with this scaled down plunge pool was the best decision this homeowner could have made for this space. A sun ledge/bench combination and a large bench in the deep end provide plenty of seating space in this 12'x22' pool.
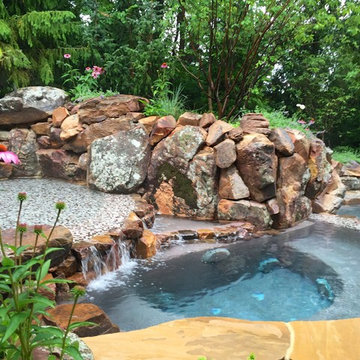
Thermal spring inspired pool and spa with natural boulder waterfalls, Sicis custom blended glass, Pebble Sheen Bordeaux interior finish, natural stone coping & patios, wet edge thermal ledge, surrounding landscape and hardscape including fire pit, outdoor kitchen, and LED landscape lighting by Michael Given Environments, LLC
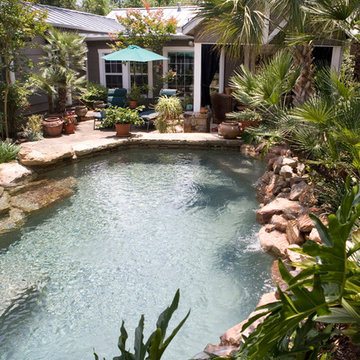
Foto de piscina natural rural pequeña a medida en patio trasero con adoquines de piedra natural
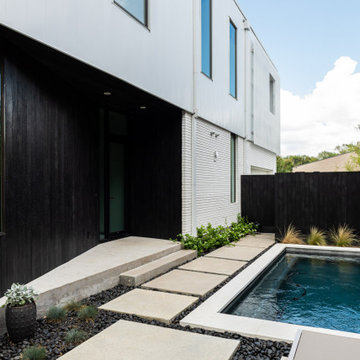
Ejemplo de piscina elevada moderna pequeña rectangular en patio trasero con adoquines de hormigón
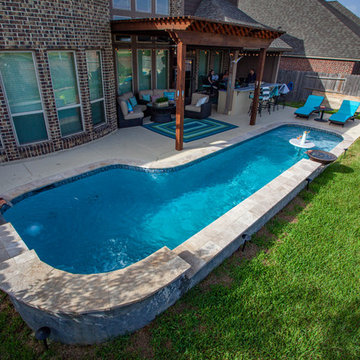
Beautiful resort-like cocktail pool with a cocktail table. Includes three water features and glass tile. Custom outdoor kitchen with a Big Green Egg and a cozy covered seating area.
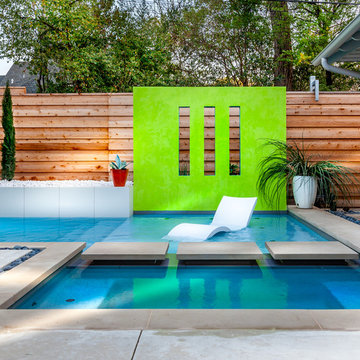
LAIR Architectural + Interior Photography
Imagen de piscina contemporánea pequeña en forma de L en patio trasero con adoquines de hormigón
Imagen de piscina contemporánea pequeña en forma de L en patio trasero con adoquines de hormigón
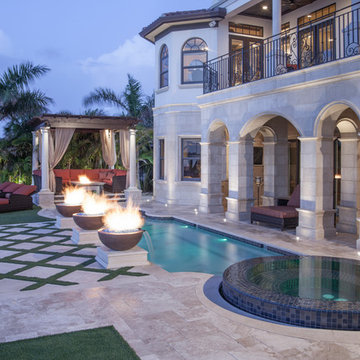
Drawing inspiration for the beauty and elegance of the home’s Italian Villa-like elements, this luxurious outdoor space by Ryan Hughes Design/Build transports family and guests to a Mediterranean retreat. Capitalizing on soaring columns and arches, the Hughes team added a unique shaped pool with an original in-pool tile design, an elevated spa, flaming fire pots, a crowning pergola/cabana, water elements and a beautiful lit water wall entry.
Professional space planning made it all possible within the limited oceanfront expanse. There is no limit however to the enjoyment created through this stunning oasis fit for quiet retreats or elegant entertaining. As soon as guests enter this space they will feel they have been whisked away to the waters and wonders of an unbelievable resort.
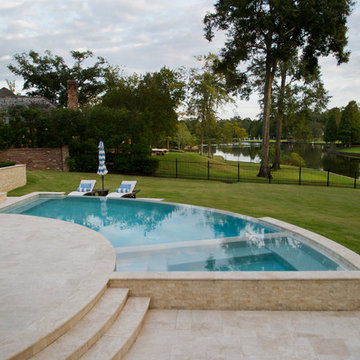
Imagen de casa de la piscina y piscina infinita contemporánea pequeña a medida en patio trasero con adoquines de hormigón
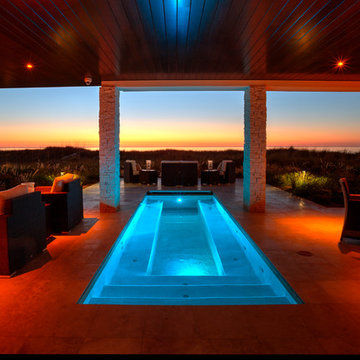
Photo Credit: Richard Riley
Diseño de piscinas y jacuzzis alargados modernos pequeños rectangulares en patio trasero con suelo de baldosas
Diseño de piscinas y jacuzzis alargados modernos pequeños rectangulares en patio trasero con suelo de baldosas
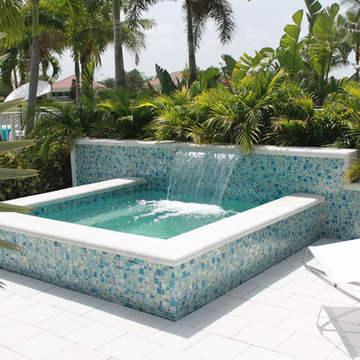
Foto de piscinas y jacuzzis elevados modernos pequeños rectangulares en patio trasero con adoquines de hormigón
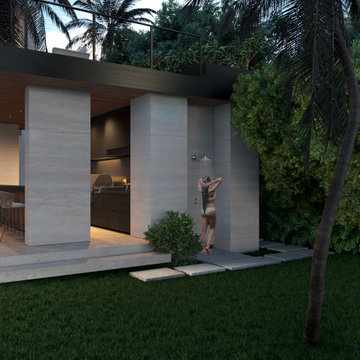
Outdoor Luxury Tropical cabana Miami Beach living at its finest
Touzet Studio, an award-winning Architecture and Interiors Studio in Miami, presents its latest design for the ultimate tropical modern pool cabana. We're proud to have been voted the Top Miami Architecture Studio, a testament to our commitment to excellence.
Welcome home to paradise. ?✨ #LuxuryLiving #MiamiBeach #TropicalModern #TopMiamiArchitecture #OutdoorLiving #CoastalLuxury #PrivateParadise"
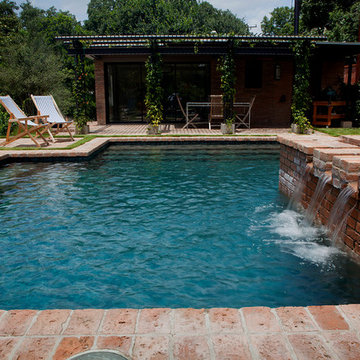
Robert Shaw photographer
Modelo de piscinas y jacuzzis alargados clásicos pequeños a medida en patio trasero con adoquines de ladrillo
Modelo de piscinas y jacuzzis alargados clásicos pequeños a medida en patio trasero con adoquines de ladrillo
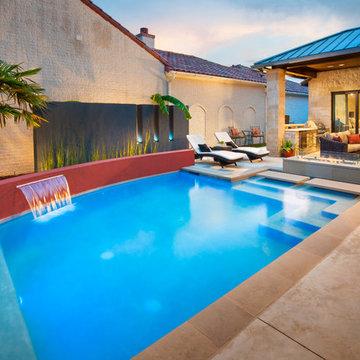
This project is proof that the challenges posed by limited space and accessibility can always be overcome in order to deliver stunning results. The space itself was rather small and also very close to the neighboring residence. Not only was the neighboring wall imposing, it was also of a completely different design style.
The goal here was to create a layering effect with numerous features of varying heights. Not only would this add depth and dimension to the overall design, but it would cause the viewer to shift their focus from the encroaching wall to the beauty of the pool space.
Instead of trying to maximize the water area by squaring off the pool, I decided to instead maximize the visual interest by gracefully rounding off the back wall of the pool. This was accomplished by implementing a raised stucco wall, and also a shorter, matching curved wall, featuring a "Sheer Descent" waterfall.
Inside the taller, deep-plum stucco wall, I created three vertical windows which are all highlighted by LED uplighting. To give depth, dimension and some natural beauty, I implemented a simple bed of Horse Tail Reeds behind the short wall, and chose to place Banana Trees behind the taller wall.
The main seating area is just outside the home's master suite, and is separated by a "Leuder" limestone fire pit. Aside from being a striking design feature, the floating stepper pads accomplish a number of things; they serve triple-duty as a walkway, a seating area adjacent to the fire pit, and also as a poolside rest for beverages.
After discovering that the narrow courtyard acted as a sort of wind tunnel between the two houses, we opted to install tempered glass in order to better control the behavior of the flames. This solved the problem while remaining visually pleasing to the client as well.
You'll notice in some of the leading photos for this project that I had originally intended to implement stepper pads on both sides of the pool closest to the house. And despite a thorough understanding of what would be necessary on an engineering and structural-design basis, we were eventually forced to turn this into a solid deck due to unrelenting city-required setbacks. However the client remained very understanding due to encountering a number of similar issues in their home-build process.
In the end, they were delivered an outstanding pool design that had come to fruition only after coming up with numerous solutions to a number of challenges that only a unique space like this could provide.
721 fotos de piscinas pequeñas
2