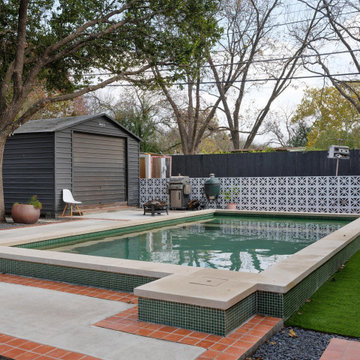2.021 fotos de piscinas pequeñas
Filtrar por
Presupuesto
Ordenar por:Popular hoy
41 - 60 de 2021 fotos
Artículo 1 de 3
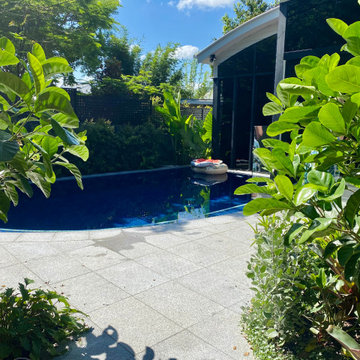
A small inner city garden gets a makeover.
Foto de piscina actual pequeña a medida en patio trasero con paisajismo de piscina y adoquines de piedra natural
Foto de piscina actual pequeña a medida en patio trasero con paisajismo de piscina y adoquines de piedra natural
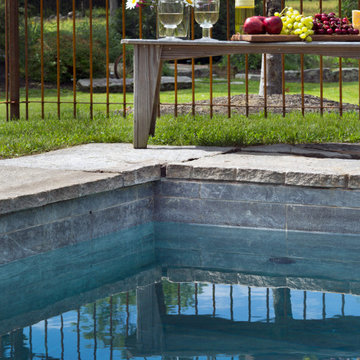
This charming old farmhouse kept its vibe when this Soake Pool was installed. The clients chose materials that came from their own property, from the original farmhouse, and chose tile and other materials that fit the style of the home. Loving the simplicity of this organic design.
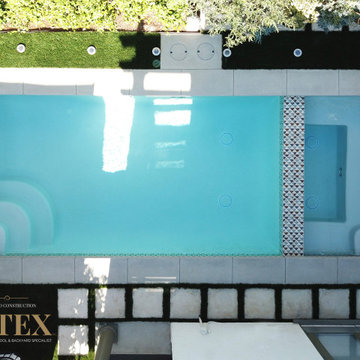
This pool is design for a very small yard with the intention of having the right size for its maximum use and potential of use. Pool has custom made/hand made tiles and the bottom of this pool is white plaster to give light to the beautiful tile used. Simple but elegant.
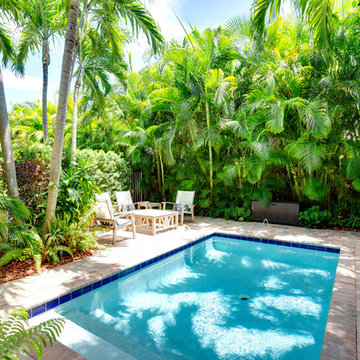
Pool
Foto de piscina con fuente mediterránea pequeña rectangular en patio trasero con adoquines de ladrillo
Foto de piscina con fuente mediterránea pequeña rectangular en patio trasero con adoquines de ladrillo
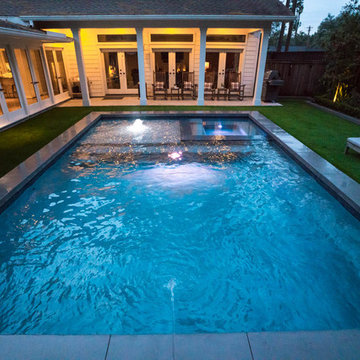
Contemporary pool and spa with tanning ledge tucked into compact space. To make the best use of space, we added a pergola to provide shade for an outdoor table and finished the project with lush landscaping.
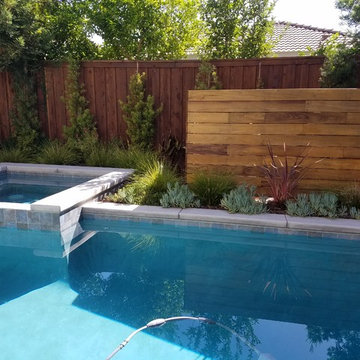
Yes, the backyard is small, but Geremia is able to design a pool in almost any space!
Diseño de piscinas y jacuzzis contemporáneos pequeños a medida en patio trasero con entablado
Diseño de piscinas y jacuzzis contemporáneos pequeños a medida en patio trasero con entablado
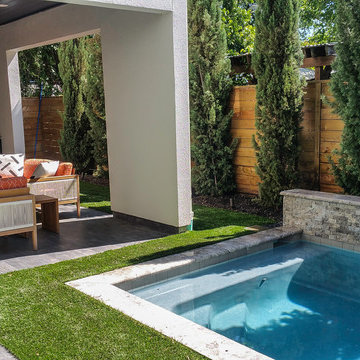
How to fit everything into a small back yard....Pool, entertaining and animal accommodation. Additionally our client wanted low maintenance low maintenance and a year round landscape. The artificial turf was an excellent choice for both low maintenance and pet friendly. To keep small areas of turf in pristine condition provided the conditions is highly unlikely, so the artificial turf was an obvious choice.
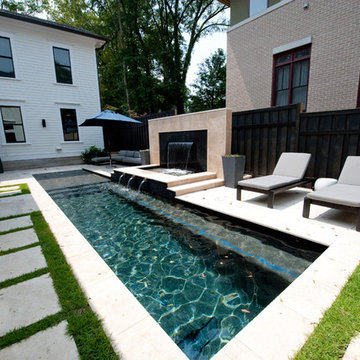
Location: Atlanta, Georgia - Historical Inman Park
Scope: This home was a new home we developed and built in Atlanta, GA. The pool's water feature is centered on the 12' slider door in the living room to bring the sound of the sheer falls into the home. The pool is a black plaster, polished aggregate pool. It is zero entry as well with a umbrella holder in the pool so it can be used to place chairs in for lounging.
High performance / green building certifications: EPA Energy Star Certified Home, EarthCraft Certified Home - Gold, NGBS Green Certified Home - Gold, Department of Energy Net Zero Ready Home, GA Power Earthcents Home, EPA WaterSense Certified Home
Builder/Developer: Heirloom Design Build
Architect: Jones Pierce
Interior Design/Decorator: Heirloom Design Build
Photo Credit: D. F. Radlmann
www.heirloomdesignbuild.com
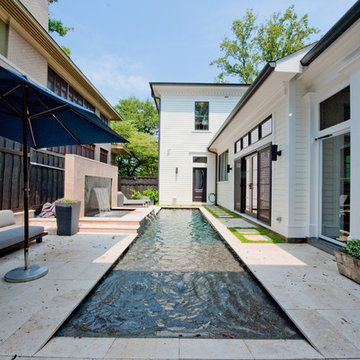
Location: Atlanta, Georgia - Historical Inman Park
Scope: This home was a new home we developed and built in Atlanta, GA. The pool's water feature is centered on the 12' slider door in the living room to bring the sound of the sheer falls into the home. The pool is a black plaster, polished aggregate pool. It is zero entry as well with a umbrella holder in the pool so it can be used to place chairs in for lounging.
High performance / green building certifications: EPA Energy Star Certified Home, EarthCraft Certified Home - Gold, NGBS Green Certified Home - Gold, Department of Energy Net Zero Ready Home, GA Power Earthcents Home, EPA WaterSense Certified Home
Builder/Developer: Heirloom Design Build
Architect: Jones Pierce
Interior Design/Decorator: Heirloom Design Build
Photo Credit: D. F. Radlmann
www.heirloomdesignbuild.com
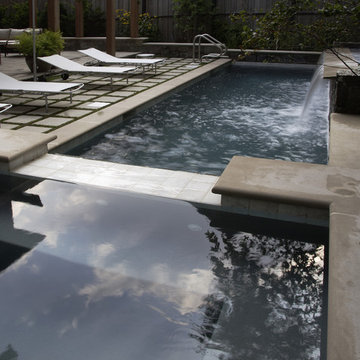
Request Free Quote
This Urban Naturescape illustrates what can be done in a limited City of Chicago space. The swimming pool measures 9'0" x 31'0" and the hot tub meaures 8'0" x 9'0". The water feature has a 15'6" x 6'0" footprint, and raises 10'0" in the air to provide a beautiful and mellifluous cascase of water. Limestone copings and Natural stone decking along with beautiful stone fascia and wood pergola bring the entire project into focus. Linda Oyama Bryan
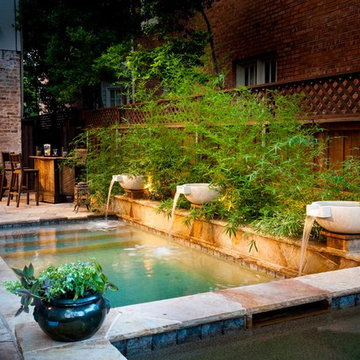
Imagen de piscinas y jacuzzis tradicionales pequeños rectangulares en patio trasero con adoquines de piedra natural
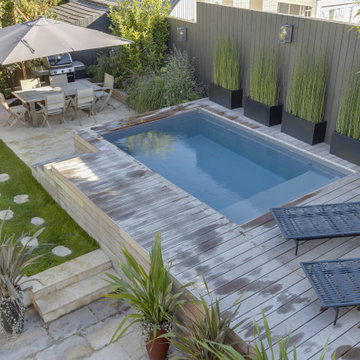
Imagen de piscina elevada contemporánea pequeña rectangular en patio delantero con paisajismo de piscina y entablado
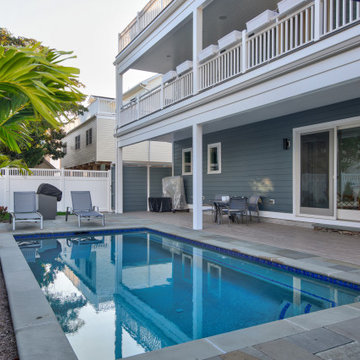
Nestled between the Atlantic Ocean and Rehoboth Bay, this little dipper offers the perfect place to chill out when the beaches are just too hot and crowded. A deep blue, pebble finish adds to the lush aesthetic of this small backyard oasis
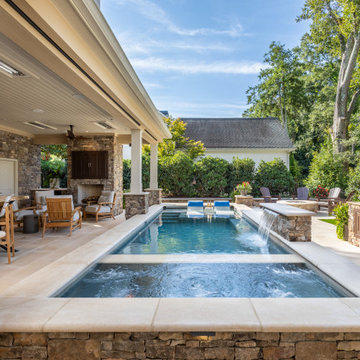
Imagen de piscinas y jacuzzis elevados clásicos pequeños rectangulares en patio trasero con adoquines de hormigón
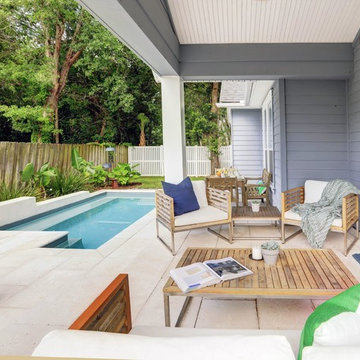
This compact space allows for a lot of outdoor living options, without feeling too cramped. The homeowners really wanted a pool and spa, but didn't believe their yard was big enough. Not only did they get both by incorporating a spool, they also have plenty of room for seating and dining, lush landscaping, and a lawn where their child and dogs can play!
Photo by Craig O'Neal
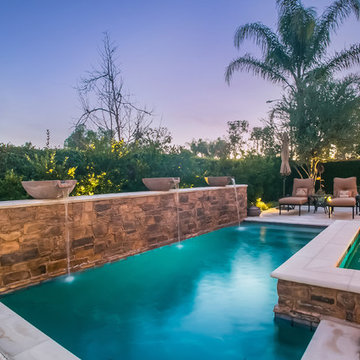
The waterfall wall muffles the sound of traffic on the opposite side, creating a small oasis for this home.
Foto de piscinas y jacuzzis alargados mediterráneos pequeños rectangulares en patio trasero con adoquines de piedra natural
Foto de piscinas y jacuzzis alargados mediterráneos pequeños rectangulares en patio trasero con adoquines de piedra natural
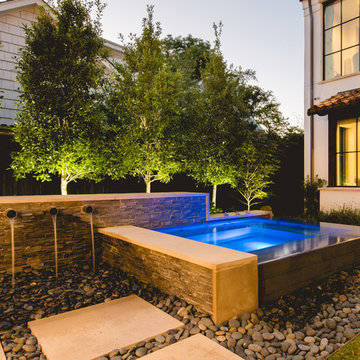
This infinity edge spa with water feature is designed to be a visual work of art. The wall has custom Bobe water scuppers, is veneered with ledgestone and a lueders limestone cap and ends.
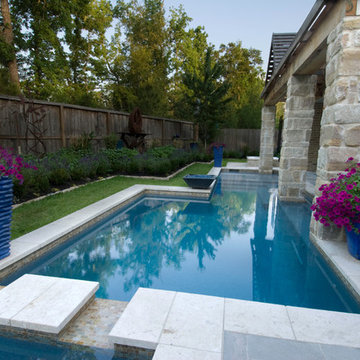
Imagen de piscinas y jacuzzis alargados clásicos pequeños a medida en patio trasero con suelo de baldosas
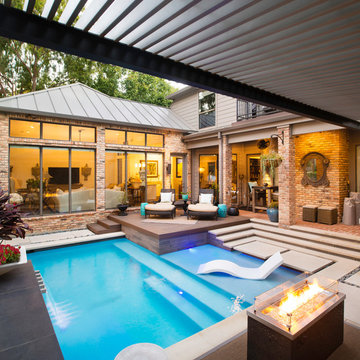
The client purchased this property with grand plans of renovating the entire place; from top to bottom, and from inside to outside. And while the inside canvas was very generous and even somewhat forgiving, the outside space would be anything but.
We wanted to squeeze in as much seating space as possible in their limited courtyard area, without encroaching on the already compact-sized pool. The first and most obvious solution was to get rid of the trees and shrubs that separated this house from its zero-lot-line neighbor. With the addition of Lueder limestone pavers, this new area alone would free up nearly 120 additional square feet, which happened to be the perfect amount of space for a mobile gas fire pit and sectional sofa. And this would make for the perfect place to enjoy the afternoon sunset with the implementation of a custom-built metal pergola standing above it all.
The next problem to overcome was the disconnected feel of the existing patio; there were too many levels of steps and stairs, which meant that it would have been difficult to have any sort of traditional furniture arrangement in their outdoor space. Randy knew that it only made sense to bring in a wood deck that could be mated to the highest level of the patio, thus creating and gaining the greatest amount of continuous, flat space that the client needed. But even so, that flat space would be limited to a very tight "L-shape" around the pool. And knowing this, the client decided that the larger space would be more valuable to them than the spa, so they opted to have a portion of the deck built over it in order to allow for a more generous amount of patio space.
And with the edge of the patio/deck dropping off almost 2 feet to the waterline, it now created the perfect opportunity to have a visually compelling raised wall that could be adorned with different hues of plank-shaped tiles. From inside the pool, the varying shades of brown were a great accent to the wood deck that sat just above.
However, the true visual crowning jewel of this project would end up being the raised back wall along the fence, fully encased in a large format, 24x24 slate grey tile, complete with a custom stainless steel, square-tube scupper bank, installed at just the right height to create the perfect amount of water noise.
But Randy wasn't done just yet. With two entirely new entertaining areas opened up at opposite ends of the pool, the only thing left to do now was to connect them. Knowing that he nor the client wanted to eliminate any more water space, he decided to bring a new traffic pattern right into the pool by way of two "floating", Lueder limestone stepper pads. It would be a visually perfect union of both pool and walking spaces.
The existing steps and walkways were then cut away and replaced with matching Lueder limestone caps and steppers. All remaining hardscape gaps were later filled with Mexican beach pebble, which helped to promote a very "zen-like" feel in this outdoor space.
The interior of the pool was coated with Wet Edge Primerastone "Blue Pacific Coast" plaster, and then lit up with the incredibly versatile Pentair GloBrite LED pool lights.
In the end, the client ended up gaining the additional entertaining and seating space that they needed, and the updated, modern feel that they loved.
2.021 fotos de piscinas pequeñas
3
