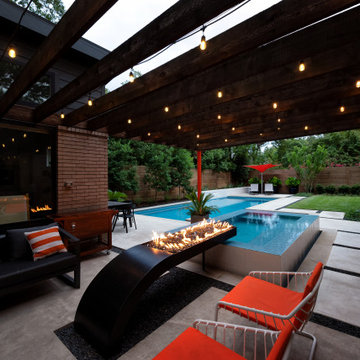285 fotos de piscinas negras en forma de L
Filtrar por
Presupuesto
Ordenar por:Popular hoy
21 - 40 de 285 fotos
Artículo 1 de 3
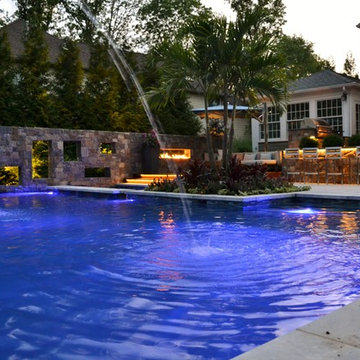
Night time LED lighting in pool with laminar jets
Diseño de piscina exótica de tamaño medio en forma de L en patio trasero con suelo de baldosas
Diseño de piscina exótica de tamaño medio en forma de L en patio trasero con suelo de baldosas
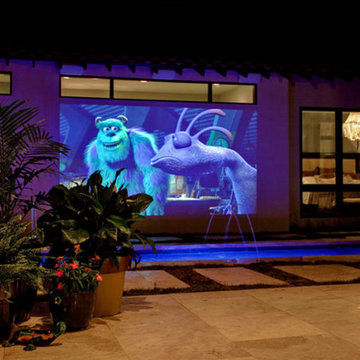
Foto de casa de la piscina y piscina alargada tradicional de tamaño medio en forma de L en patio trasero con suelo de baldosas
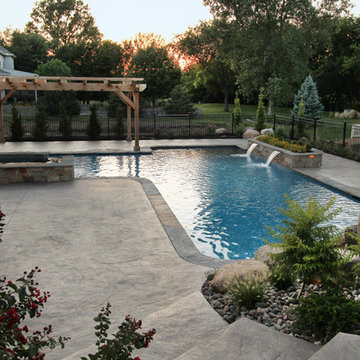
– custom concrete pool
– flagstone coping + sun reef
– character boulder water feature
– custom water slide
– rough cedar pergola
– grilling station + limestone bar
– old granite “sandstone” stamped decking
– natural stone spa with spill over edge
photos by Lindsey Denny
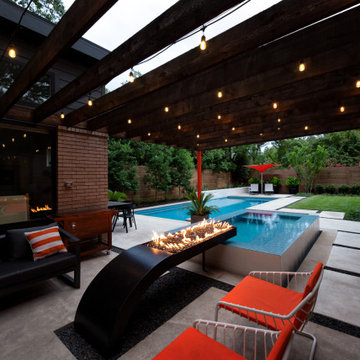
Imagen de piscina con fuente minimalista de tamaño medio en forma de L en patio trasero con losas de hormigón
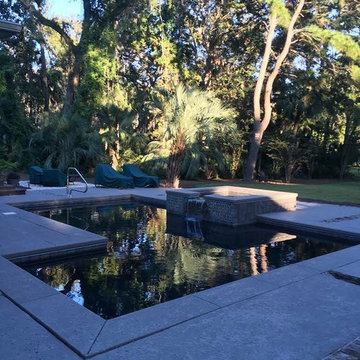
Imagen de piscinas y jacuzzis alargados clásicos renovados pequeños en forma de L en patio trasero con adoquines de hormigón
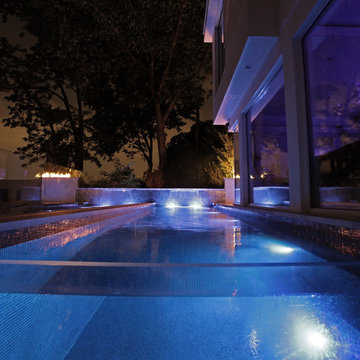
Award winning pool designer Brian T. Stratton | The Pool Artist designed this beautiful custom concrete / gunite swimming pool. Luxury pool designer nj, international pool design, new jersey swimming pool designer, pool artist, swimming pool engineer, swimming pool architect nj, water designer, eleuthera Bahamas pool designer, infinity edge pool design, custom spa design, California pool designer, Mississippi pool designer, south Carolina pool designer, new York pool designer, Pennsylvania pool designer
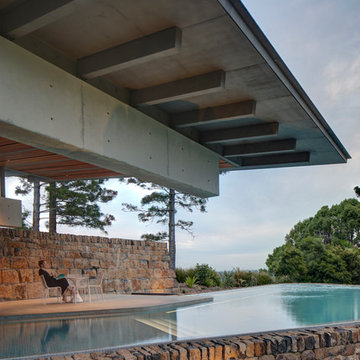
A former dairy property, Lune de Sang is now the centre of an ambitious project that is bringing back a pocket of subtropical rainforest to the Byron Bay hinterland. The first seedlings are beginning to form an impressive canopy but it will be another 3 centuries before this slow growth forest reaches maturity. This enduring, multi-generational project demands architecture to match; if not in a continuously functioning capacity, then in the capacity of ancient stone and concrete ruins; witnesses to the early years of this extraordinary project.
The project’s latest component, the Pavilion, sits as part of a suite of 5 structures on the Lune de Sang site. These include two working sheds, a guesthouse and a general manager’s residence. While categorically a dwelling too, the Pavilion’s function is distinctly communal in nature. The building is divided into two, very discrete parts: an open, functionally public, local gathering space, and a hidden, intensely private retreat.
The communal component of the pavilion has more in common with public architecture than with private dwellings. Its scale walks a fine line between retaining a degree of domestic comfort without feeling oppressively private – you won’t feel awkward waiting on this couch. The pool and accompanying amenities are similarly geared toward visitors and the space has already played host to community and family gatherings. At no point is the connection to the emerging forest interrupted; its only solid wall is a continuation of a stone landscape retaining wall, while floor to ceiling glass brings the forest inside.
Physically the building is one structure but the two parts are so distinct that to enter the private retreat one must step outside into the landscape before coming in. Once inside a kitchenette and living space stress the pavilion’s public function. There are no sweeping views of the landscape, instead the glass perimeter looks onto a lush rainforest embankment lending the space a subterranean quality. An exquisitely refined concrete and stone structure provides the thermal mass that keeps the space cool while robust blackbutt joinery partitions the space.
The proportions and scale of the retreat are intimate and reveal the refined craftsmanship so critical to ensuring this building capacity to stand the test of centuries. It’s an outcome that demanded an incredibly close partnership between client, architect, engineer, builder and expert craftsmen, each spending months on careful, hands-on iteration.
While endurance is a defining feature of the architecture, it is also a key feature to the building’s ecological response to the site. Great care was taken in ensuring a minimised carbon investment and this was bolstered by using locally sourced and recycled materials.
All water is collected locally and returned back into the forest ecosystem after use; a level of integration that demanded close partnership with forestry and hydraulics specialists.
Between endurance, integration into a forest ecosystem and the careful use of locally sourced materials, Lune de Sang’s Pavilion aspires to be a sustainable project that will serve a family and their local community for generations to come.
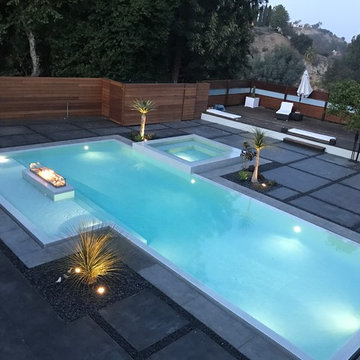
Imagen de piscina con fuente infinita moderna de tamaño medio en forma de L en patio trasero con losas de hormigón
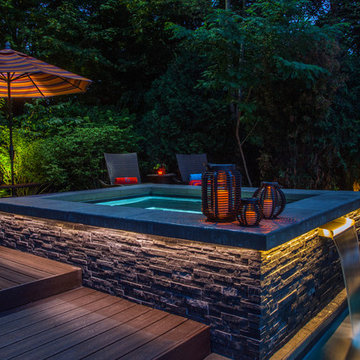
This renovation of a pool and spa in Highland Park, IL began with the demolition of an existing on-grade round spa and existing pool stairs. We then re-plumbed the pool and installed a new raised spa with waterfall feature and custom fascia around the spa, installed new geometric steps in the pool, installed new LED pool and spa lights, installed new perimeter tile and finish in the pool and spa in Onyx color, and new winter cover anchors and cover to protect the new pool and spa.
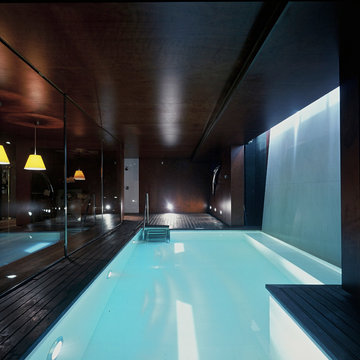
Imagen de piscina con fuente minimalista de tamaño medio en forma de L y interior con entablado
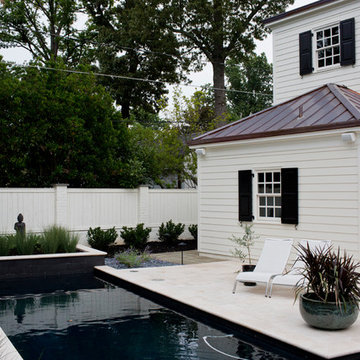
Micciche Photography
Modelo de casa de la piscina y piscina alargada clásica pequeña en forma de L en patio trasero con adoquines de piedra natural
Modelo de casa de la piscina y piscina alargada clásica pequeña en forma de L en patio trasero con adoquines de piedra natural
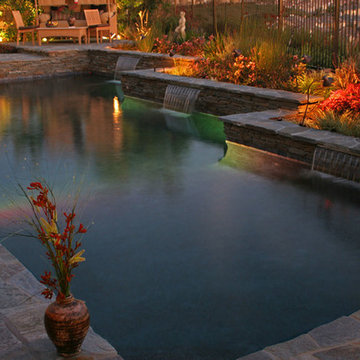
Swan Pools | Serenity
A place of serenity; rejuvenation. Swan Pools excels in designing your very own day spa to re-energize your inner strength.
Modelo de piscina con fuente natural clásica renovada grande en forma de L en patio trasero con adoquines de piedra natural
Modelo de piscina con fuente natural clásica renovada grande en forma de L en patio trasero con adoquines de piedra natural
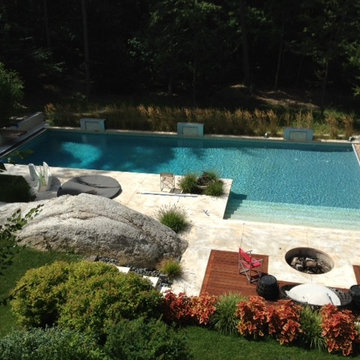
Imagen de piscina alargada clásica grande en forma de L en patio trasero con suelo de baldosas
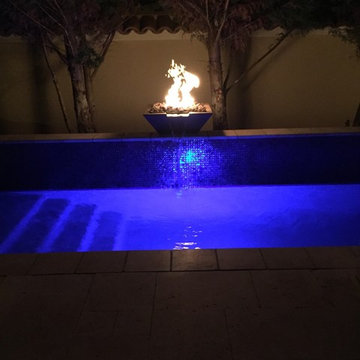
Aqua Design Pools and Spas, LLC
Modelo de piscina con fuente moderna pequeña en forma de L en patio trasero con entablado
Modelo de piscina con fuente moderna pequeña en forma de L en patio trasero con entablado
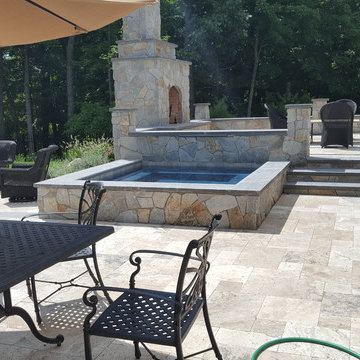
Gunite square spa
Imagen de piscina minimalista en forma de L en patio trasero con adoquines de piedra natural
Imagen de piscina minimalista en forma de L en patio trasero con adoquines de piedra natural
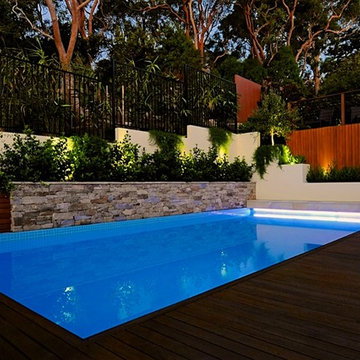
Foto de piscina alargada de tamaño medio en forma de L en patio trasero con entablado
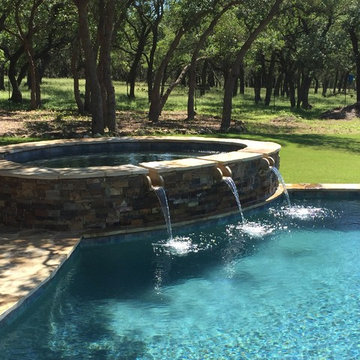
Foto de piscinas y jacuzzis naturales minimalistas de tamaño medio en forma de L en patio trasero con entablado
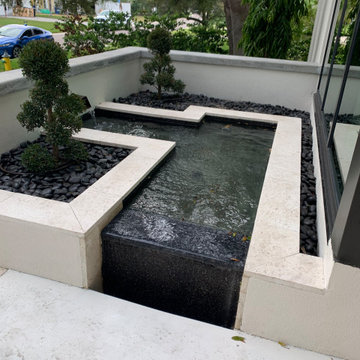
Mid Century modern home with zen like water feature that falls under the walk way to front door
Modelo de piscina con fuente vintage de tamaño medio en forma de L en patio delantero con adoquines de piedra natural
Modelo de piscina con fuente vintage de tamaño medio en forma de L en patio delantero con adoquines de piedra natural
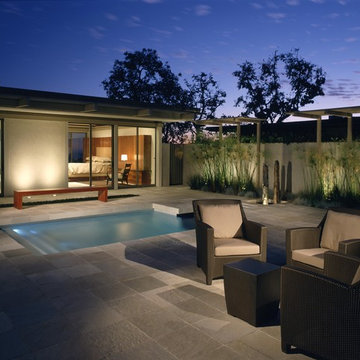
Photo Credit: Erhardt Pfeiffer
Diseño de piscina natural minimalista en forma de L en patio trasero con suelo de baldosas
Diseño de piscina natural minimalista en forma de L en patio trasero con suelo de baldosas
285 fotos de piscinas negras en forma de L
2
