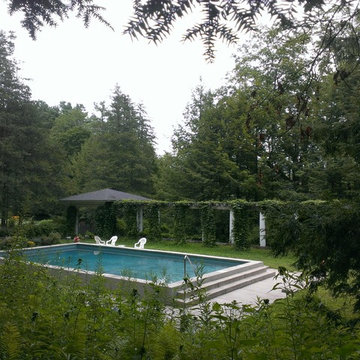6.296 fotos de piscinas naturales rectangulares
Filtrar por
Presupuesto
Ordenar por:Popular hoy
81 - 100 de 6296 fotos
Artículo 1 de 3
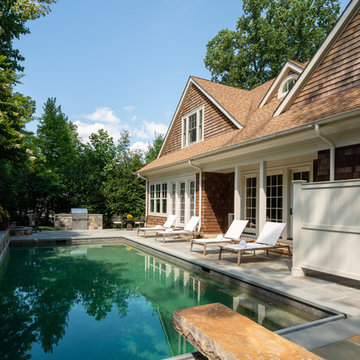
The 15’ x 35’ saltwater pool goes to a depth of 9 feet. Natural stone tile around the waterline harmonizes with the flagstone. The pool interior is a pebble finish, with light staining for a little color in the aggregate. It’s more durable than a smooth finish and doesn’t show stains.
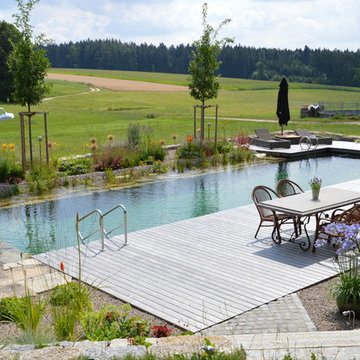
Diseño de piscina natural de estilo de casa de campo de tamaño medio rectangular en patio trasero con entablado
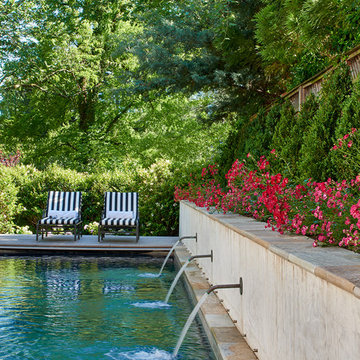
A long, narrow swimming pool fits into the otherwise slim side yard. Bronze spouts, fabricated by a west coast artist, allow the pool to function as a decorative water feature.
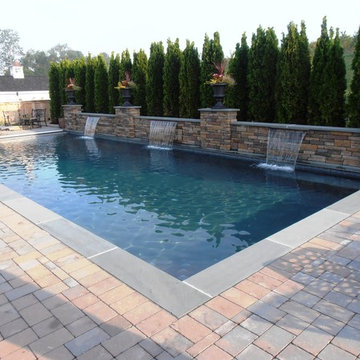
Custom Rectangular Pool with natural stone raised wall, sheer descent waterfalls, & diving board in Lower Salford Township, Montgomery County, PA by www.custompoolsbybarry.com
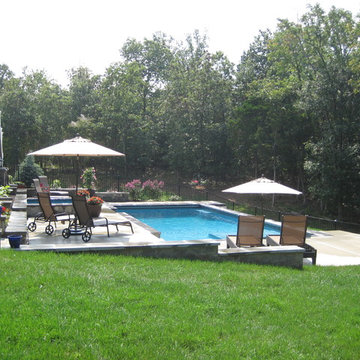
Multi-Level pool fits into a very difficult backyard. With grades exceeding six feet the pool has an eighteen inch retaining wall, twelve inch raised beam stone face, and an eighteen inch reverse beam stone face.
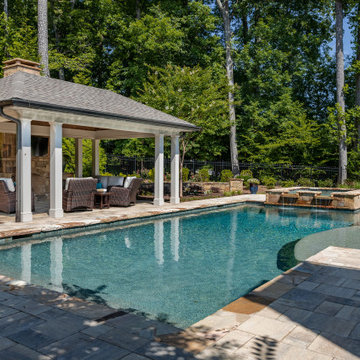
This active family invited us into their Milton home to help create a poolside paradise that would serve as a multifunctional outdoor living space that could be used for year-round enjoyment.
The stunning rectangular swimming pool anchors the center of the backyard and features a raised spa with dual cascading waterfalls and a large tanning ledge perfect for cooling off during those lazy days of summer. The classic style covered cabana sits poolside and houses an impressive, outdoor, stacked stone, wood burning fireplace with mounted tv, a vaulted tongue and groove ceiling and an outdoor living room perfect for hosting family and friends.
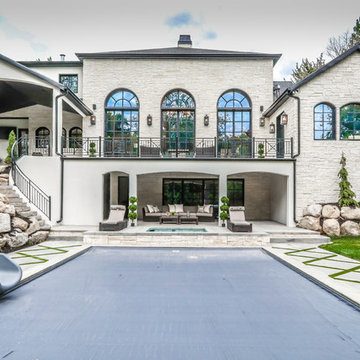
Brad Montgomery, tym.
Modelo de piscina con tobogán natural mediterránea grande rectangular en patio trasero con losas de hormigón
Modelo de piscina con tobogán natural mediterránea grande rectangular en patio trasero con losas de hormigón
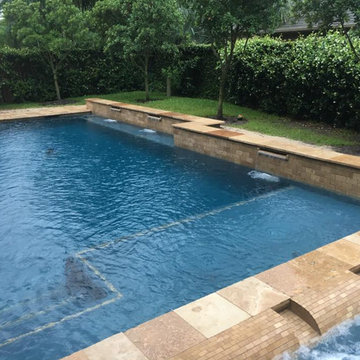
Diseño de piscina con fuente natural contemporánea grande rectangular en patio trasero con suelo de hormigón estampado
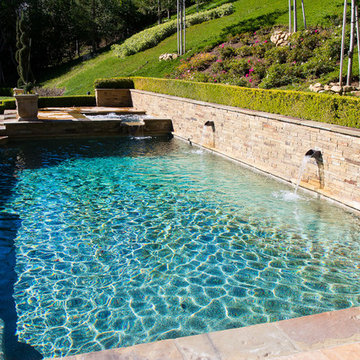
Mediterranean pool with spa and sheer descents.
Photos by Jannus Studios
Modelo de piscinas y jacuzzis naturales mediterráneos de tamaño medio rectangulares en patio trasero con suelo de baldosas
Modelo de piscinas y jacuzzis naturales mediterráneos de tamaño medio rectangulares en patio trasero con suelo de baldosas
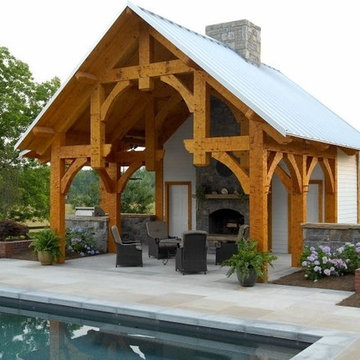
A handsome welcoming timber frame pool house with a comfortable, warming fireplace.
Foto de casa de la piscina y piscina natural tradicional grande rectangular en patio trasero con losas de hormigón
Foto de casa de la piscina y piscina natural tradicional grande rectangular en patio trasero con losas de hormigón
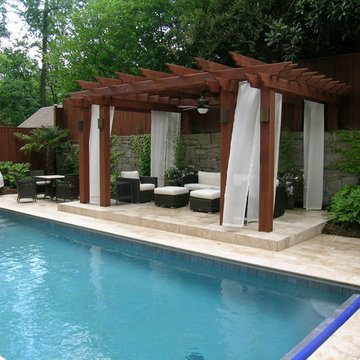
This was a tastefully remodeled home in Atlanta, It had a Tuscan feel. The clients wanted a classic and simple pool design that was also simple and easy to take care of. We designed and installed this Formal pool with an automatic cover system. The pool also has swim jets on one side for a endless swim. The hot tub is also submerged just below the cover, so it all can be covered to keep it clean and warm. The Cedar Pergolas give a shaded place to relax and the ceiling fans help keep the bugs away. The travertine tile gives the space an eleagant, clean and cool feel. Also note how we dressed up the garage face, using an old fake door and planting to soften the facade. The drainage system is hidden on the outter edge of the pool deck. There is also night time lighting and a drip irrigation system. Mark Schisler, Legacy Landscapes, Inc. .
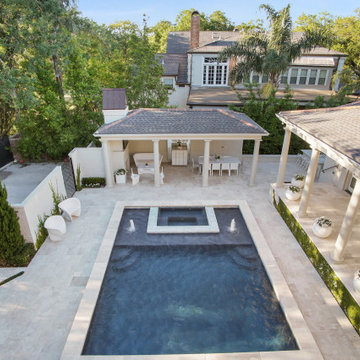
Sofia Joelsson Design, Interior Design Services. Backyard Pool, Terrace, two story New Orleans new construction, outdoor Dining, Planters, columns, chandelier,
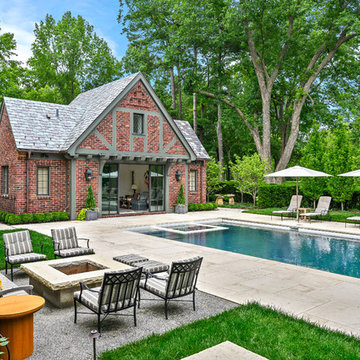
Steeply pitched roofs, brick exterior with half-timbering, and steel windows and doors which are all common features to the English Tudor style. While staying true to the character of the property and architectural style, unique detailing like bracketed arbors make it well suited for its garden setting.
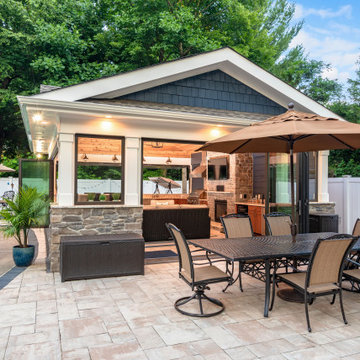
A new pool house structure for a young family, featuring a space for family gatherings and entertaining. The highlight of the structure is the featured 2 sliding glass walls, which opens the structure directly to the adjacent pool deck. The space also features a fireplace, indoor kitchen, and bar seating with additional flip-up windows.
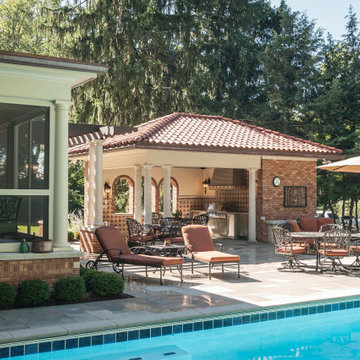
These homeowners loved their outdoor space, complete with a pool and deck, but wanted to better utilize the space for entertaining with the full kitchen experience and amenities. This update was designed keeping the Tuscan architecture of their home in mind. We built a cabana with an Italian design, complete with a kegerator, icemaker, fridge, grill with custom hood and tile backsplash and full overlay custom cabinetry. A sink for meal prep and clean up enhanced the full kitchen function. A cathedral ceiling with stained bead board and ceiling fans make this space comfortable. Additionally, we built a screened in porch with stained bead board ceiling, ceiling fans, and custom trim including custom columns tying the exterior architecture to the interior. Limestone columns with brick pedestals, limestone pavers and a screened in porch with pergola and a pool bath finish the experience, with a new exterior space that is not only reminiscent of the original home but allows for modern amenities for this family to enjoy for years to come.
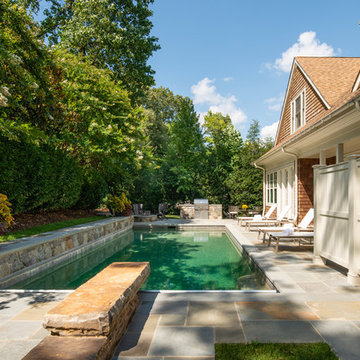
An overall design that feels spacious even with a big group, with a coherent flow between several small areas, from the grilling and food prep center to a dining table to the fire circle, made for hanging out and conversing, and finally to an area just made for serene times soaking up the sun, at the diving rock end of the pool.
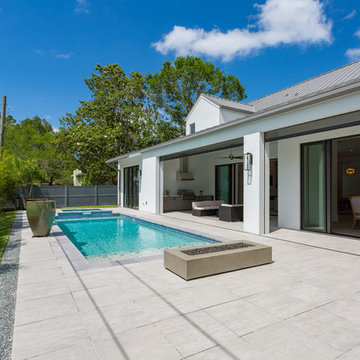
Ejemplo de piscinas y jacuzzis naturales clásicos renovados de tamaño medio rectangulares en patio trasero con adoquines de hormigón
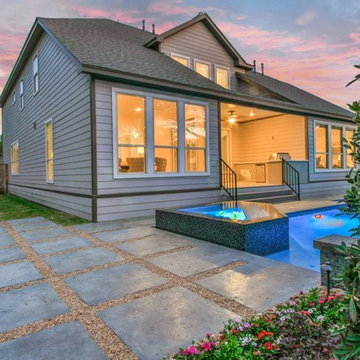
Diseño de piscinas y jacuzzis naturales tradicionales renovados de tamaño medio rectangulares en patio trasero con adoquines de hormigón
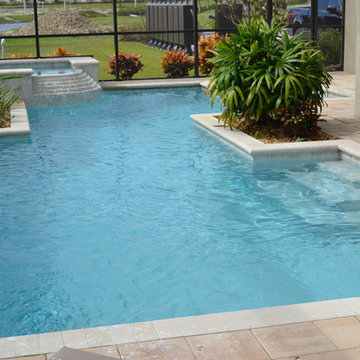
Great for entertaining, new construction builder, D. R. Horton, offers this beautifully designed pool.
Foto de piscinas y jacuzzis naturales costeros de tamaño medio rectangulares en patio trasero con adoquines de ladrillo
Foto de piscinas y jacuzzis naturales costeros de tamaño medio rectangulares en patio trasero con adoquines de ladrillo
6.296 fotos de piscinas naturales rectangulares
5
