481 fotos de piscinas naturales de estilo de casa de campo
Filtrar por
Presupuesto
Ordenar por:Popular hoy
21 - 40 de 481 fotos
Artículo 1 de 3
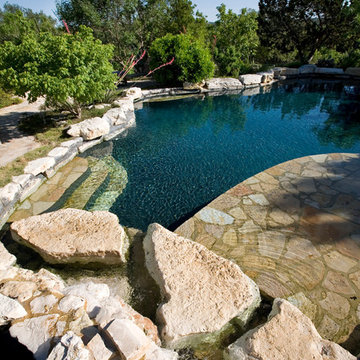
Foto de piscinas y jacuzzis naturales campestres de tamaño medio a medida en patio trasero con adoquines de piedra natural
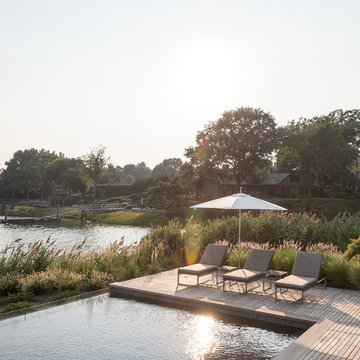
Matthew Williams
Modelo de piscina natural campestre de tamaño medio a medida en patio trasero con entablado
Modelo de piscina natural campestre de tamaño medio a medida en patio trasero con entablado
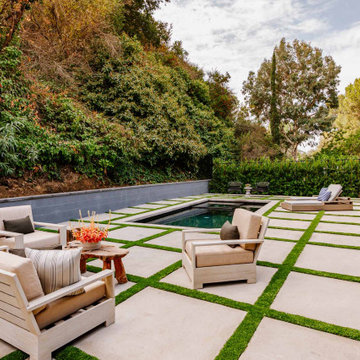
Foto de piscina natural campestre rectangular en patio trasero con adoquines de hormigón
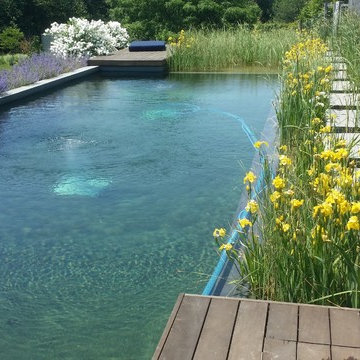
These plants are actually cleaning the water.
Modelo de piscina natural de estilo de casa de campo grande rectangular en patio trasero con adoquines de piedra natural
Modelo de piscina natural de estilo de casa de campo grande rectangular en patio trasero con adoquines de piedra natural
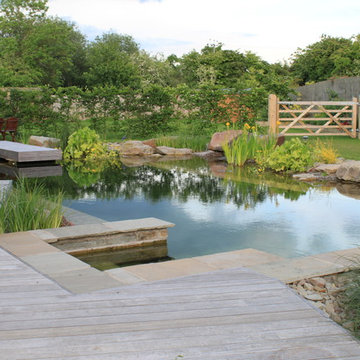
Rupert Keys
Imagen de piscina con fuente natural campestre grande rectangular en patio trasero con adoquines de piedra natural
Imagen de piscina con fuente natural campestre grande rectangular en patio trasero con adoquines de piedra natural
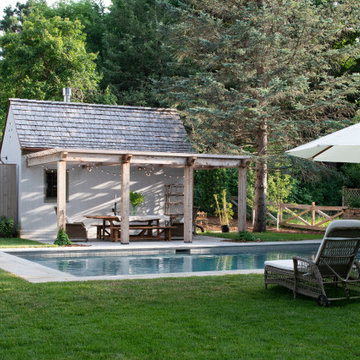
I was initially contacted by the builder and architect working on this Modern European Cottage to review the property and home design before construction began. Once the clients and I had the opportunity to meet and discuss what their visions were for the property, I started working on their wish list of items, which included a custom concrete pool, concrete spa, patios/walkways, custom fencing, and wood structures.
One of the largest challenges was that this property had a 30% (or less) hardcover surface requirement for the city location. With the lot size and square footage of the home I had limits to how much hardcover we could add to property. So, I had to get creative. We presented to the city the usage of the Live Green Roof plantings that would reduce the hardcover calculations for the site. Also, if we kept space between the Laurel Sandstones walkways, using them as steppers and planting groundcover or lawn between the stones that would also reduce the hard surface calculations. We continued that theme with the back patio as well. The client’s esthetic leaned towards the minimal style, so by adding greenery between stones work esthetically.
I chose the Laurel Tumbled Sandstone for the charm and character and thought it would lend well to the old world feel of this Modern European Cottage. We installed it on all the stone walkways, steppers, and patios around the home and pool.
I had several meetings with the client to discuss/review perennials, shrubs, and tree selections. Plant color and texture of the planting material were equally important to the clients when choosing. We grouped the plantings together and did not over-mix varieties of plants. Ultimately, we chose a variety of styles from natural groups of plantings to a touch of formal style, which all work cohesively together.
The custom fence design and installation was designed to create a cottage “country” feel. They gave us inspiration of a country style fence that you may find on a farm to keep the animals inside. We took those photos and ideas and elevated the design. We used a combination of cedar wood and sandwich the galvanized mesh between it. The fence also creates a space for the clients two dogs to roam freely around their property. We installed sod on the inside of the fence to the home and seeded the remaining areas with a Low Gro Fescue grass seed with a straw blanket for protection.
The minimal European style custom concrete pool was designed to be lined up in view from the porch and inside the home. The client requested the lawn around the edge of the pool, which helped reduce the hardcover calculations. The concrete spa is open year around. Benches are on all four sides of the spa to create enough seating for the whole family to use at the same time. Mortared field stone on the exterior of the spa mimics the stone on the exterior of the home. The spa equipment is installed in the lower level of the home to protect it from the cold winter weather.
Between the garage and the home’s entry is a pea rock sitting area and is viewed from several windows. I wanted it to be a quiet escape from the rest of the house with the minimal design. The Skyline Locust tree planted in the center of the space creates a canopy and softens the side of garage wall from the window views. The client will be installing a small water feature along the garage for serene noise ambience.
The client had very thoughtful design ideas styles, and our collaborations all came together and worked well to create the landscape design/installation. The result was everything they had dreamed of and more for their Modern European Cottage home and property.
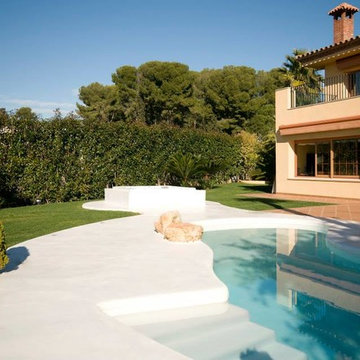
Pool deck and pool plaster by Topcret.
Broken white color
Imagen de piscina natural campestre de tamaño medio tipo riñón en patio trasero con losas de hormigón
Imagen de piscina natural campestre de tamaño medio tipo riñón en patio trasero con losas de hormigón
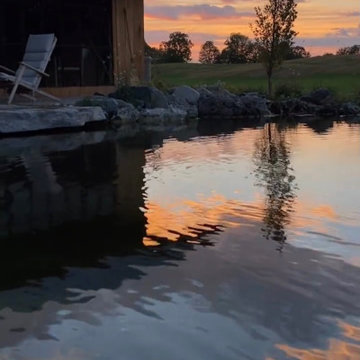
Natural Swimming Pond in the Sunset. Opt for a natural environment for your family to swim in. Say no to harsh chemicals. Filtration through natural wetlands.
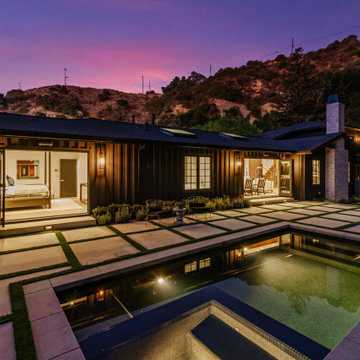
Foto de piscina natural de estilo de casa de campo rectangular en patio trasero con adoquines de hormigón
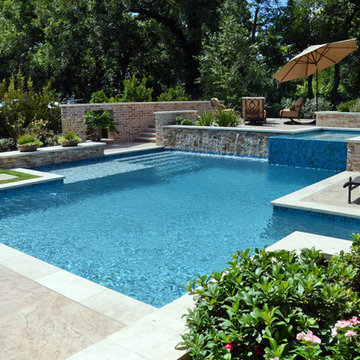
Imagen de piscinas y jacuzzis naturales campestres extra grandes a medida en patio trasero con suelo de baldosas
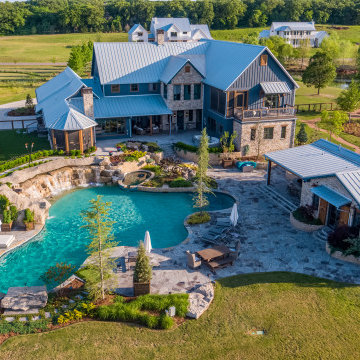
This Caviness project for a modern farmhouse design in a community-based neighborhood called The Prairie At Post in Oklahoma. This complete outdoor design includes a large swimming pool with waterfalls, an underground slide, stream bed, glass tiled spa and sun shelf, native Oklahoma flagstone for patios, pathways and hand-cut stone retaining walls, lush mature landscaping and landscape lighting, a prairie grass embedded pathway design, embedded trampoline, all which overlook the farm pond and Oklahoma sky. This project was designed and installed by Caviness Landscape Design, Inc., a small locally-owned family boutique landscape design firm located in Arcadia, Oklahoma. We handle most all aspects of the design and construction in-house to control the quality and integrity of each project.
Film by Affordable Aerial Photo & Video
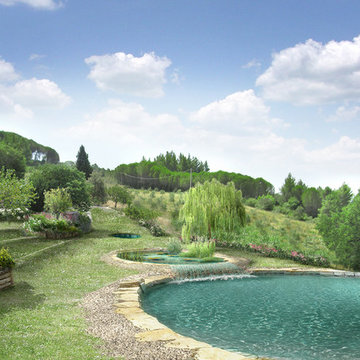
Vera Luciani
biolago con cascata
Foto de piscinas y jacuzzis naturales de estilo de casa de campo de tamaño medio a medida en patio delantero
Foto de piscinas y jacuzzis naturales de estilo de casa de campo de tamaño medio a medida en patio delantero
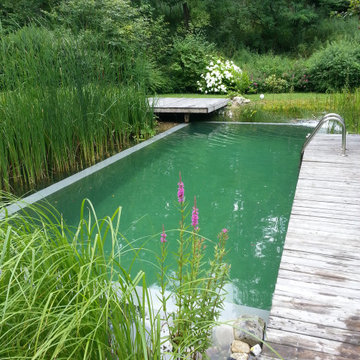
Schwimmteich vor Waldkulisse mit Badedecks und Einstiegsleiter
Imagen de piscina natural de estilo de casa de campo de tamaño medio a medida en patio lateral con entablado
Imagen de piscina natural de estilo de casa de campo de tamaño medio a medida en patio lateral con entablado
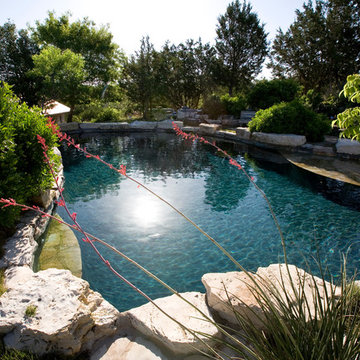
Diseño de piscinas y jacuzzis naturales de estilo de casa de campo de tamaño medio a medida en patio trasero con adoquines de piedra natural
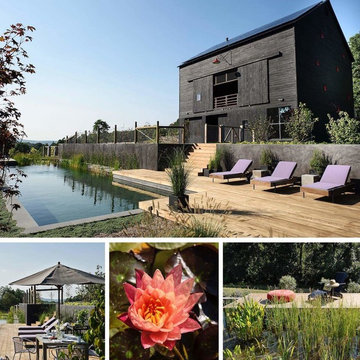
The amazing clear, clean and refreshing water filtered by plants and micro-organisms. 100% chemical free. Europeans have enjoyed them for over 30 years and is finally becoming recognized as part of a healthier lifestyle in the states.
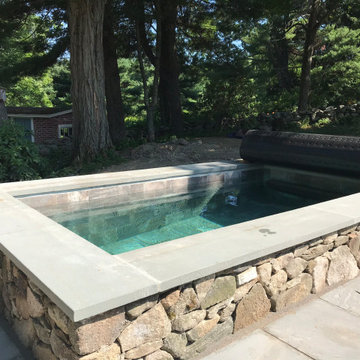
Pool just after exterior work was finished
Ejemplo de piscinas y jacuzzis naturales de estilo de casa de campo pequeños rectangulares en patio trasero con adoquines de piedra natural
Ejemplo de piscinas y jacuzzis naturales de estilo de casa de campo pequeños rectangulares en patio trasero con adoquines de piedra natural
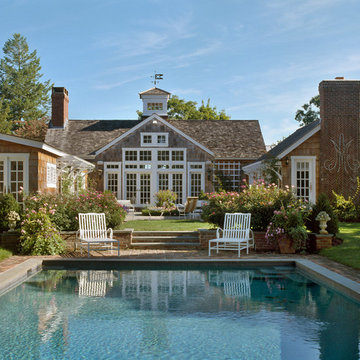
Beach Cottage
The center building began life as a barn and was moved from Westhampton Beach to Quogue.
The wings were joined to the main living space by adding
circulation and entries, opening up the existing dining and kitchen areas along with the main living space, adding doors and windows to the courtyard.
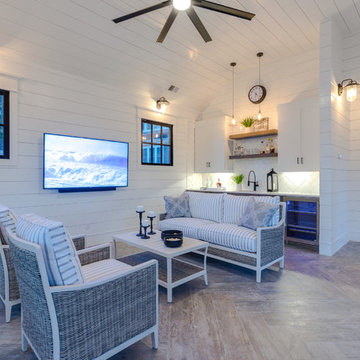
Ejemplo de casa de la piscina y piscina natural campestre grande a medida en patio trasero con adoquines de piedra natural
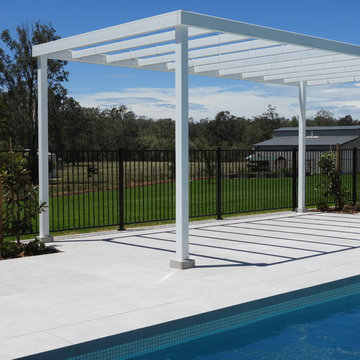
powder coated steel pergola
Foto de casa de la piscina y piscina natural de estilo de casa de campo extra grande rectangular en patio trasero con adoquines de ladrillo
Foto de casa de la piscina y piscina natural de estilo de casa de campo extra grande rectangular en patio trasero con adoquines de ladrillo
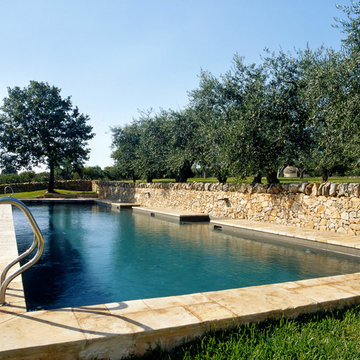
piscina dipinta internamente di grigio, bordo i pietra naturale e pedana in legno di teack
Diseño de piscina con fuente natural campestre de tamaño medio rectangular en patio trasero con adoquines de piedra natural
Diseño de piscina con fuente natural campestre de tamaño medio rectangular en patio trasero con adoquines de piedra natural
481 fotos de piscinas naturales de estilo de casa de campo
2