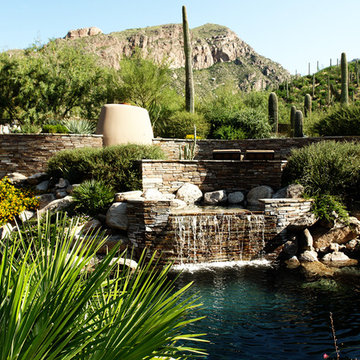3.585 fotos de piscinas naturales contemporáneas
Filtrar por
Presupuesto
Ordenar por:Popular hoy
221 - 240 de 3585 fotos
Artículo 1 de 3
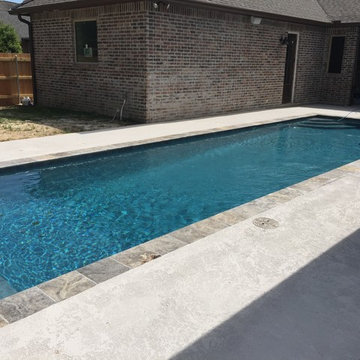
Materials: SVR Blue 6x6 Tile, Silver Travertine Coping, Aegean Sea Diamond Brite Plaster Mix, and Silver Spray Deck
Diseño de piscina natural contemporánea de tamaño medio rectangular en patio con entablado
Diseño de piscina natural contemporánea de tamaño medio rectangular en patio con entablado
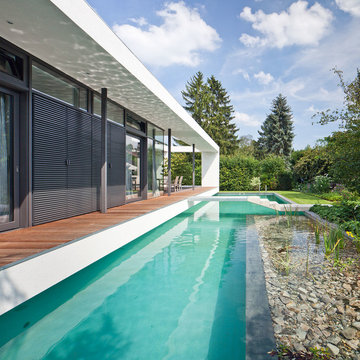
Fast 700 m² hochwertiges Nussbaum-Furnier verleihen den Innenräumen des exklusiven Karlsruher Einfamilienhauses eine wohnliche Behaglichkeit.
In der Planungsphase besuchten Architekt Jörg Dettling und Schreiner Martin Fuchs gemeinsam das Furnierlager in Karlsruhe, um einen passenden Stamm nach ihren Vorstellungen auszusuchen. Sie entschieden sich für einen Nussbaumstamm mit sehr guter Innenausbauqualität. Der Stamm überzeugte mit einer sehr geraden, gleichmäßigen Struktur, ohne Äste und Verwachsungen. Die Furniere sind mindestens 2,60m lang, der Bildaufbau wirkt schlank und die Pakete haben eine einheitliche dunkelbraune Farbe.
Eine besondere Herausforderung bei der Verarbeitung des Nussbaum-Stammes stellte der Küchenhochschrank mit einer Wandabwicklung um zwei Ecken dar, sowie die Verkleidung der Galeriebrüstung, die auf einer Länge von 8,50m längs furniert wurde.
Das Einfamilienhaus mit integrierter Praxis vereint Wohnen, Arbeiten, Zusammenleben, Rückzug und Wandel unter einem markanten Dach. Um die großzügige Wirkung der Räume zu unterstreichen, wurden nur wenige, hochwertige und warme Materialien verwendet. Die Kombination aus Schiefer, Nussbaumholz und leuchtend weißem Putz verleihen eine wohnliche Behaglichkeit.
Architekt Dettling legte bei der Planung des Hauses Wert darauf, dass die Familie genügend Raum für die gemeinsame Zeit und gleichzeitig Freiraum zur individuellen Entfaltung hat. Raumhohe Verglasungen lassen viel Licht in das Gebäude und verleihen dem Innenraum eine luftige Großzügigkeit. Das Wohn- und Praxishaus mit seinem wellenförmigen Dach und Schwimmteich ist eine herrliche Oase für Vier.
Fotos: D. Vieser
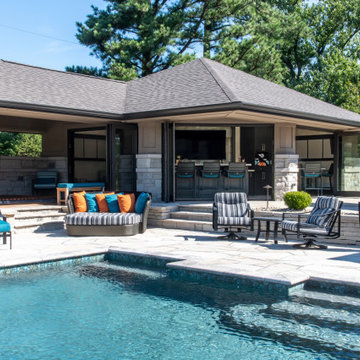
Interior Design by others.
Our Sackston Prarie Cabana solved the problem of client privacy with its native stone screen walls and stucco accents while providing all of the luxuries of poolside outdoor living. Three 11-feet wide accordion style doors open the cabana entirely to the outdoors to circulate westerly summer winds. Deep overhangs provide shade for summer sun while allowing the sun to permeate the space to utilize the saloon and hot tub during the winter months. Terraced poolside planters with native vegetation complement the design. Although this cabana was constructed after completion of the main residence the material choices seamlessly blend this addition to create one unified outdoor space.
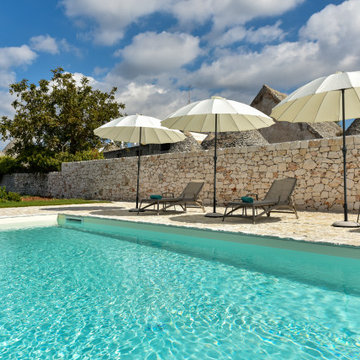
Modelo de piscina natural contemporánea grande rectangular en patio trasero con adoquines de piedra natural
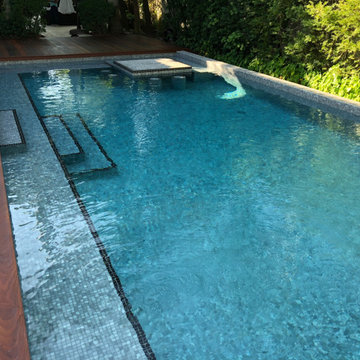
Ejemplo de casa de la piscina y piscina natural contemporánea de tamaño medio rectangular en patio trasero
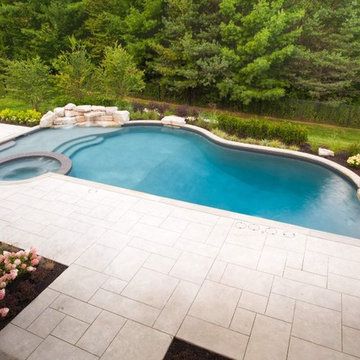
This 20 x 42 dry Gunite pool was designed in a transitional manner. It is geometric on the near side to conform with the formal lines of the house. On the far side, it features a free form curve to reflect the organic feel of the adjoining wooded area located beside a prestigious private golf course.
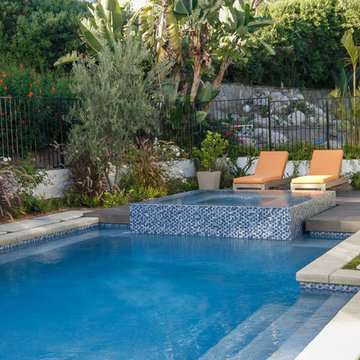
Western Pavers, Inc. has been in business for over twenty years. Western Pavers is the Pioneer of all local paver companies in Southern California. Western Pavers has been transforming customers' visions into a reality for decades. We pride ourselves in providing our customers with 100% satisfaction and creating beautiful outdoor living spaces. Western Pavers can provide beautiful designs and take you from conceptual to the completion of your outdoor living project. We are Western Outdoor Designs’ paver specialist department.
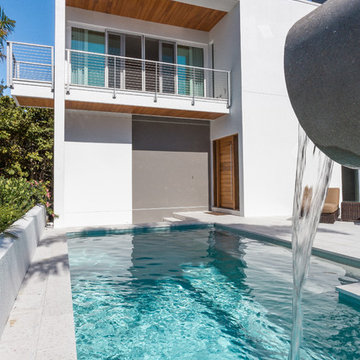
This home is constructed in the world famous neighborhood of Lido Shores in Sarasota, Fl. The home features a flipped layout with a front court pool and a rear loading garage. The floor plan is flipped as well with the main living area on the second floor. This home has a HERS index of 16 and is registered LEED Platinum with the USGBC.
Ryan Gamma Photography
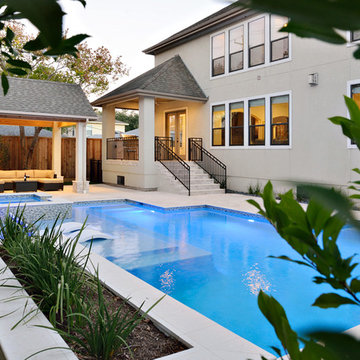
Outdoor Elements maximized the available space in this beautiful yard with a contemporary, rectangular pool complete with a large tanning deck and swim jet system. Mosaic glass-tile accents the spa and a shell stone deck and coping add to the contemporary feel. Behind the tanning deck, a large, up-lit, sheer-descent waterfall adds variety and elegance to the design. A lighted gazebo makes a comfortable seating area protected from the sun while a functional outdoor kitchen is nestled near the backdoor of the residence. Raised planters and screening trees add the right amount of greenery to the space.
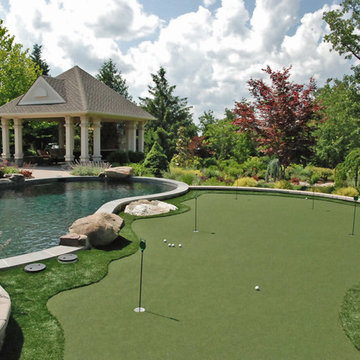
A Backyard Resort with a freeform saltwater pool as the focal point, a spa provides a spot to relax. A large raised waterfall spills into the pool, appearing to flow from the koi pond above. We extended a streambed to flow from behind the outdoor kitchen, all the way to the patio, to spill into the koi pond. A Sports Court at one end of the yard with putting greens meander throughout the landscape and the water features. A curved outdoor kitchen with a large Viking grill with a warming drawer to the sink and outdoor refrigeration. A Pavilion with large roof and columns unite the landscape with the home while creating an outdoor living room with a stone fireplace along the back wall, while still allowing views of the yard beyond.
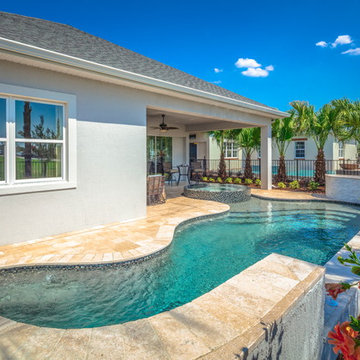
Jeremy Flowers Photography
Ejemplo de piscinas y jacuzzis naturales actuales grandes a medida en patio trasero con adoquines de piedra natural
Ejemplo de piscinas y jacuzzis naturales actuales grandes a medida en patio trasero con adoquines de piedra natural
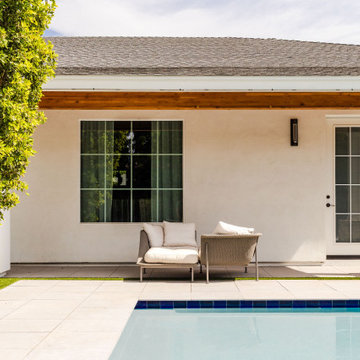
Casual seating nooks are located throughout the space. Each enjoys a magnificent view of the pool, spa, and main outdoor living space.
Diseño de piscina natural contemporánea grande en patio trasero con paisajismo de piscina y adoquines de hormigón
Diseño de piscina natural contemporánea grande en patio trasero con paisajismo de piscina y adoquines de hormigón
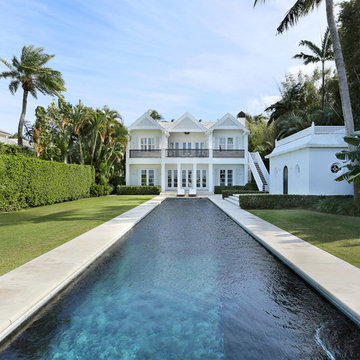
Rear Exterior
Modelo de casa de la piscina y piscina natural contemporánea de tamaño medio rectangular en patio trasero con suelo de hormigón estampado
Modelo de casa de la piscina y piscina natural contemporánea de tamaño medio rectangular en patio trasero con suelo de hormigón estampado
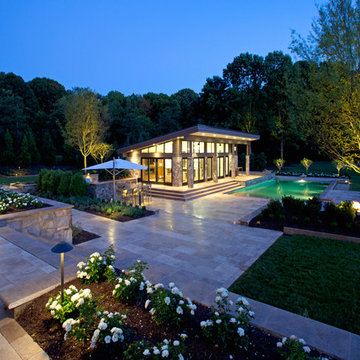
Modernism and traditionalism are just steps away from each other at this Vienna Virginia pool house. The main house, built by a national homebuilder, draws upon tradition, but the pool house, speaks the language of contemporary minimalism. It presents clean lines and a soaring roofline overhanging tall glass doors and clerestory windows. Great design, careful attention to detail, first-rate materials and impeccable craftsmanship have yielded a spectacular solution for outdoor entertaining. With a fireplace and every conceivable convenience under roof, this pool house might just be the perfect escape for inclement weather as well.
Photography by Greg Hadley http://www.greghadleyphotography.com
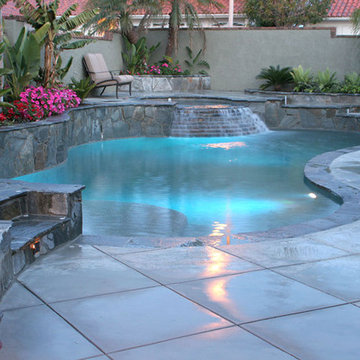
Swan Pools | Tropical Haven
Feast on a taste of the tropics, while maintaining a sizeable space for eating, entertaining, or just plain living! This Mission Viejo landscape combines Natural Casa Loma concrete with Red Mountain Stone coping – offering both exotic ambiance and modern artistry. The raised spa is accessible by stone steps, and boasts a unique Rip Rap water feature to emulate a streaming waterfall. The open layout monopolizes on natural light, creating the perfect outdoor setting to capture our sunny SoCal weather.
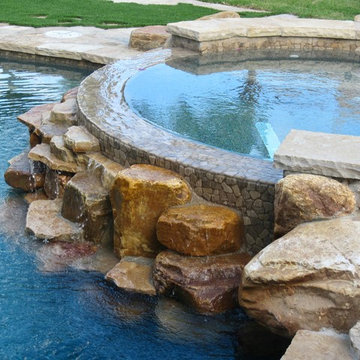
Matthew Giampietro Garden design stone installation
Imagen de piscina con fuente natural contemporánea grande a medida en patio trasero con adoquines de piedra natural
Imagen de piscina con fuente natural contemporánea grande a medida en patio trasero con adoquines de piedra natural
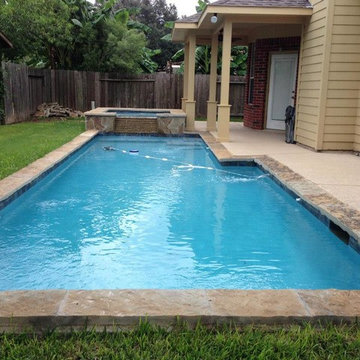
Imagen de piscinas y jacuzzis naturales contemporáneos pequeños rectangulares en patio trasero con losas de hormigón
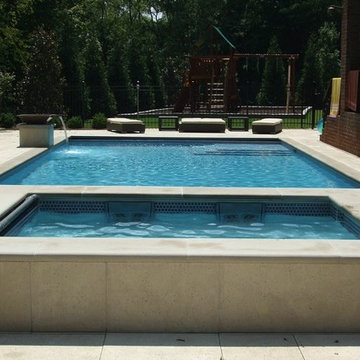
Ejemplo de piscina natural contemporánea grande rectangular en patio trasero con adoquines de hormigón
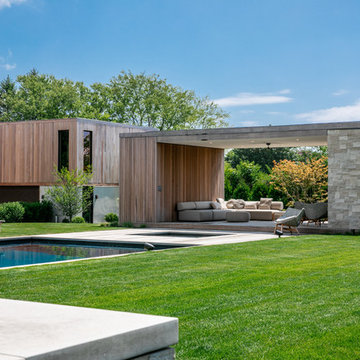
Poolhouse & Garage as seen from across swimming pool in backyard.
Modelo de casa de la piscina y piscina natural contemporánea grande rectangular en patio trasero con entablado
Modelo de casa de la piscina y piscina natural contemporánea grande rectangular en patio trasero con entablado
3.585 fotos de piscinas naturales contemporáneas
12
