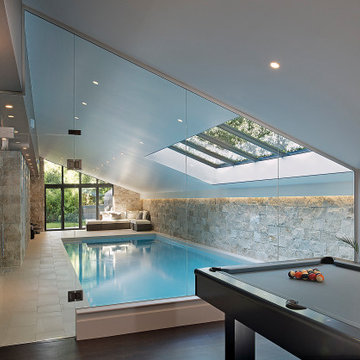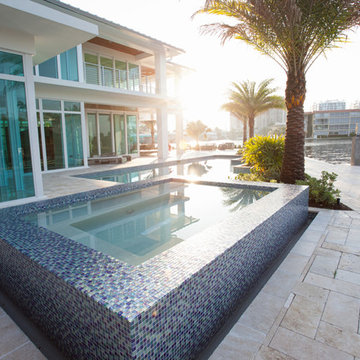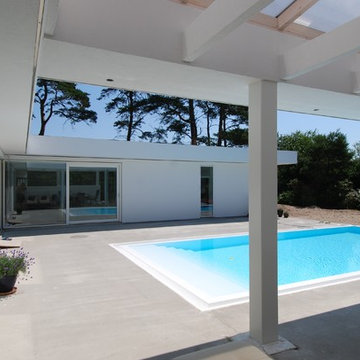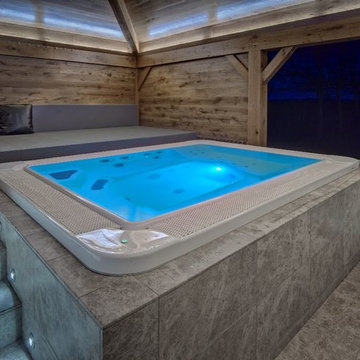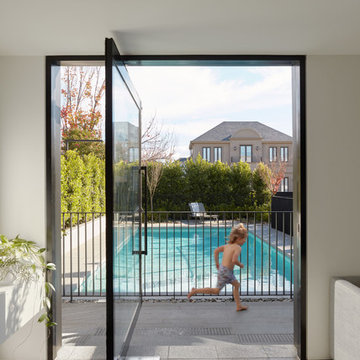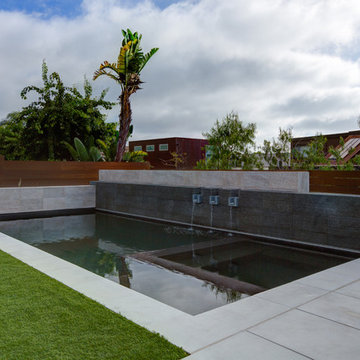1.577 fotos de piscinas modernas grises
Filtrar por
Presupuesto
Ordenar por:Popular hoy
101 - 120 de 1577 fotos
Artículo 1 de 3
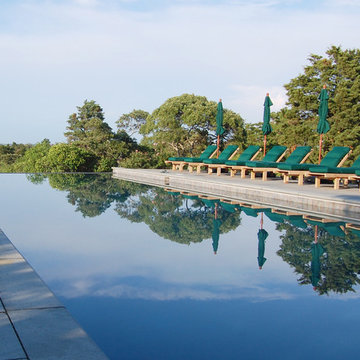
A vanishing edge works well with trees backing it up, no need for clear open views beyond. David Bartsch, www.BartschLA.com
Modelo de piscina infinita minimalista grande rectangular con adoquines de piedra natural y paisajismo de piscina
Modelo de piscina infinita minimalista grande rectangular con adoquines de piedra natural y paisajismo de piscina
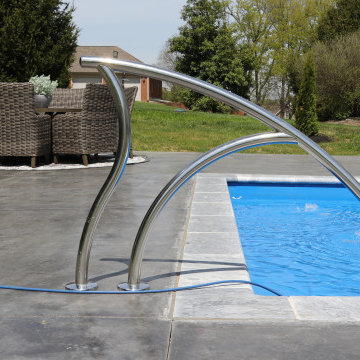
The T40 Features:
1. SPACIOUS SHALLOW END BENCH SEAT
Want to take a break from the action and hang out with some friends? This seating area is properly sized to accommodate the whole family.
2. LARGE SHALLOW END FOR SOCIALIZING AND PLAY
The problem with most deep end pools is the tiny shallow end, which is where most people gather. The T40 shallow end is 30% larger than the industry standard deep end pool.
3. OPEN POOL INTERIOR
Want plenty of room to float and frolic? The rectangular design of the T40 provides ample room for all of your pool activities.
4. DEEP END SEATS / EXIT POINTS
When using deep end pools, people love to jump in, exit, and repeat. The deep end seats of the T40 provide a place to get in and out, as well as take a rest.
5. MASSIVE 8' 6" DEEP END
Looking for lots of water? The T40 is 6" deeper than most of the fiberglass deep end pools on the market.
6. AUTOMATIC COVER FRIENDLY
The rectangular design of the T40 allows cover tracks to be hidden beneath the pool coping, protecting them and keeping them out of sight.
This customer has their Backyard Oasis furnished with both patio furniture, tables and loungers in addition to the shrubbery that ascetically hides the Equipment Pad.
Their Pool is trimmed with Marmiro Stone Travertine Coping.
It has a Slide, Basketball Hoop, Ledge Lounger Jets, and a Handicap Accessible entry point.
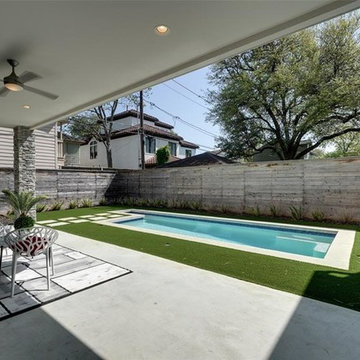
Ejemplo de piscina alargada moderna de tamaño medio rectangular en patio trasero con adoquines de hormigón
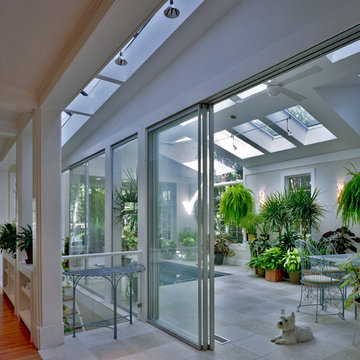
Conservatory addition, adjacent to Family Room and Kitchen, features a series of large sliding glass doors for humidity isolation
Ken Wyner
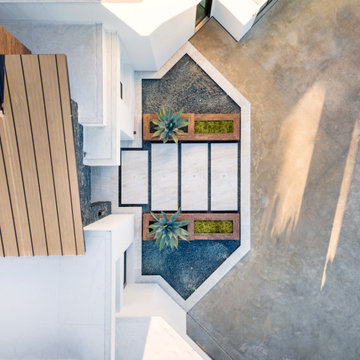
Modern contemporary architecture with modern straight line pool with vanishing edge black glass tile, custom black glass tile moon gate feature wall with water features and lower basin, modern landscape, custom ipe kitchen, round rin flow hot tub and natural stone stepper basin, lower terrace fire pit seating area and outdoorliving.
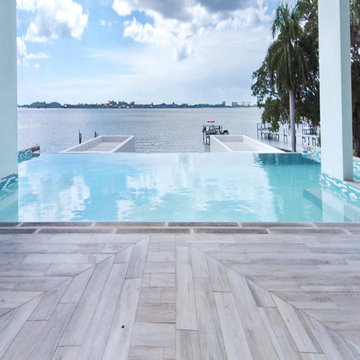
Imagen de piscinas y jacuzzis infinitos modernos grandes rectangulares en patio trasero con suelo de baldosas
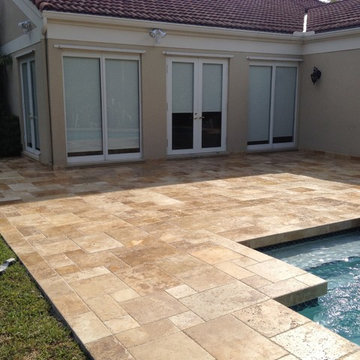
Foto de piscina natural minimalista de tamaño medio a medida en patio trasero con adoquines de piedra natural
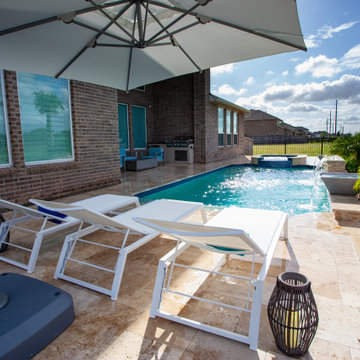
Perfect little get-away from the city life! We are loving the South Beach style backyard paradise for the Trinh Family. This geometric style Family Fun Pool with Spa combination features stunning travertine decking and coping surrounding the pool, porcelain waterline tile, ledger stone on the raised wall and water bowl features. Designer: Nick DeStefano Project Manager: Bray Vincent Photographer: Ken Bullock
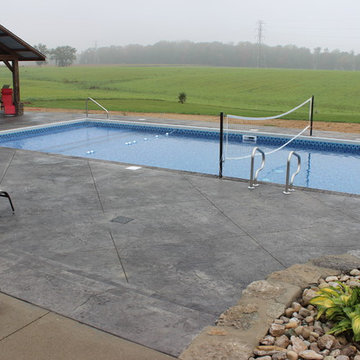
In ground vinyl liner swimming pool with full width steps and sun deck, and volleyball net.
Modelo de casa de la piscina y piscina moderna grande rectangular en patio trasero con suelo de hormigón estampado
Modelo de casa de la piscina y piscina moderna grande rectangular en patio trasero con suelo de hormigón estampado
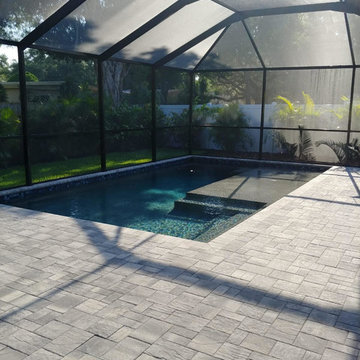
For this project we used Belgard pavers, designed and built a brand new pool using a tile finish, equipped with Hayward Smart Pool features, built an aluminum pool cage, installed new PVC fence, created and designed new landscape, sod for the yard, and installed new outdoor lighting.
Our designs are custom to each individual clients space and needs.
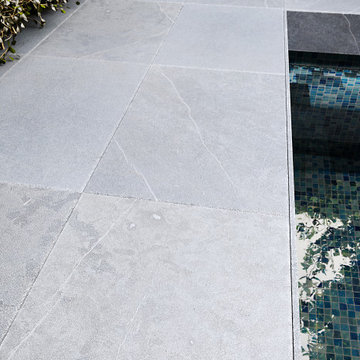
Classic Marble is a very dense paver which is processes into different finishes. This paver is a perfect alternative to Bluestone with a difference that Classic marble have white veins on the surface which adds more beauty and elegance to any outdoor area.
In this pool, you can see the Classic Marble Sandblasted.
Talk to our experts about different sizes and finishes or visit our website.
. Link in Bio .
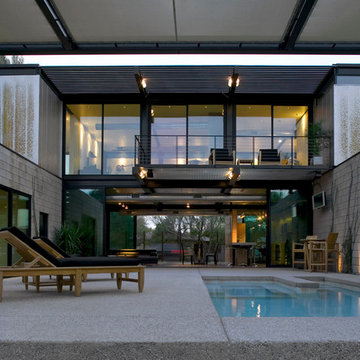
Bill Timmerman - Timmerman Photography
Modelo de piscinas y jacuzzis alargados modernos de tamaño medio rectangulares en patio con losas de hormigón
Modelo de piscinas y jacuzzis alargados modernos de tamaño medio rectangulares en patio con losas de hormigón
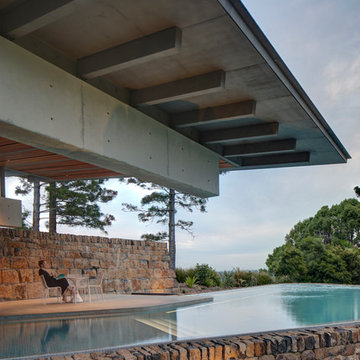
A former dairy property, Lune de Sang is now the centre of an ambitious project that is bringing back a pocket of subtropical rainforest to the Byron Bay hinterland. The first seedlings are beginning to form an impressive canopy but it will be another 3 centuries before this slow growth forest reaches maturity. This enduring, multi-generational project demands architecture to match; if not in a continuously functioning capacity, then in the capacity of ancient stone and concrete ruins; witnesses to the early years of this extraordinary project.
The project’s latest component, the Pavilion, sits as part of a suite of 5 structures on the Lune de Sang site. These include two working sheds, a guesthouse and a general manager’s residence. While categorically a dwelling too, the Pavilion’s function is distinctly communal in nature. The building is divided into two, very discrete parts: an open, functionally public, local gathering space, and a hidden, intensely private retreat.
The communal component of the pavilion has more in common with public architecture than with private dwellings. Its scale walks a fine line between retaining a degree of domestic comfort without feeling oppressively private – you won’t feel awkward waiting on this couch. The pool and accompanying amenities are similarly geared toward visitors and the space has already played host to community and family gatherings. At no point is the connection to the emerging forest interrupted; its only solid wall is a continuation of a stone landscape retaining wall, while floor to ceiling glass brings the forest inside.
Physically the building is one structure but the two parts are so distinct that to enter the private retreat one must step outside into the landscape before coming in. Once inside a kitchenette and living space stress the pavilion’s public function. There are no sweeping views of the landscape, instead the glass perimeter looks onto a lush rainforest embankment lending the space a subterranean quality. An exquisitely refined concrete and stone structure provides the thermal mass that keeps the space cool while robust blackbutt joinery partitions the space.
The proportions and scale of the retreat are intimate and reveal the refined craftsmanship so critical to ensuring this building capacity to stand the test of centuries. It’s an outcome that demanded an incredibly close partnership between client, architect, engineer, builder and expert craftsmen, each spending months on careful, hands-on iteration.
While endurance is a defining feature of the architecture, it is also a key feature to the building’s ecological response to the site. Great care was taken in ensuring a minimised carbon investment and this was bolstered by using locally sourced and recycled materials.
All water is collected locally and returned back into the forest ecosystem after use; a level of integration that demanded close partnership with forestry and hydraulics specialists.
Between endurance, integration into a forest ecosystem and the careful use of locally sourced materials, Lune de Sang’s Pavilion aspires to be a sustainable project that will serve a family and their local community for generations to come.
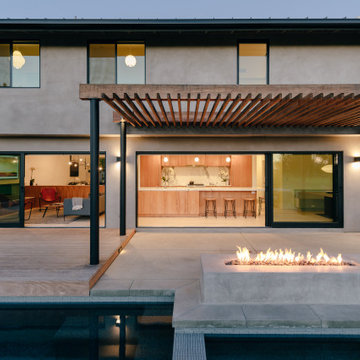
a fire pit and new pool align with the interior spaces and incorporate various activities at the rear yard
Foto de piscina moderna pequeña rectangular en patio trasero con paisajismo de piscina y entablado
Foto de piscina moderna pequeña rectangular en patio trasero con paisajismo de piscina y entablado
1.577 fotos de piscinas modernas grises
6
