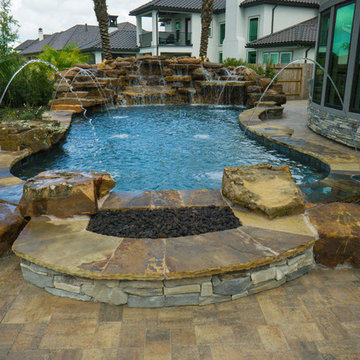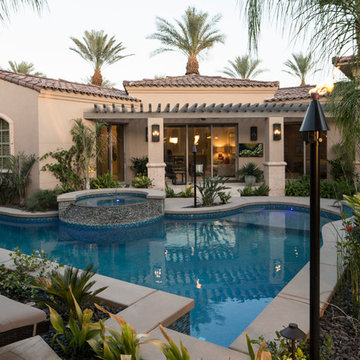1.512 fotos de piscinas marrones
Filtrar por
Presupuesto
Ordenar por:Popular hoy
141 - 160 de 1512 fotos
Artículo 1 de 3
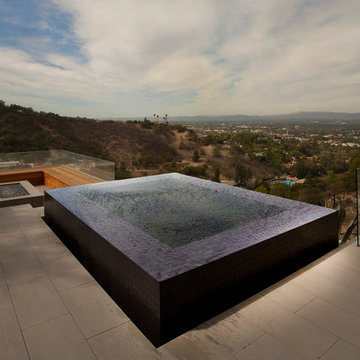
Foto de piscinas y jacuzzis infinitos modernos pequeños rectangulares en patio trasero con suelo de baldosas
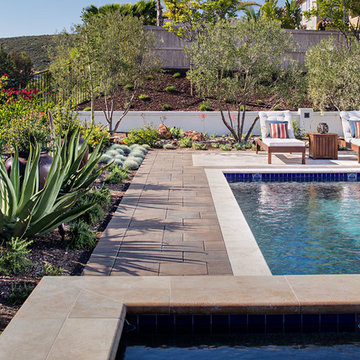
rectangle pool with spa. pavers on pool decking. Drought tolerant plant material.
Foto de piscinas y jacuzzis mediterráneos de tamaño medio rectangulares en patio trasero con adoquines de piedra natural
Foto de piscinas y jacuzzis mediterráneos de tamaño medio rectangulares en patio trasero con adoquines de piedra natural
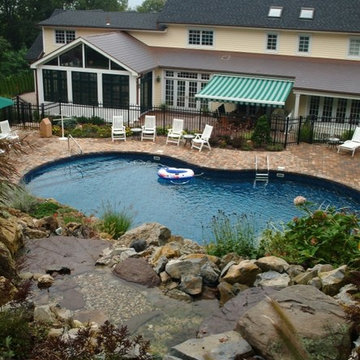
Clients throughout Long Island turn to Designscapes Landscaping to design and install their dream come true swimming pools & spas. If you are looking for that one of a kind creative outdoor living design, give us a call today and our pool and spa designers will get started working with you!
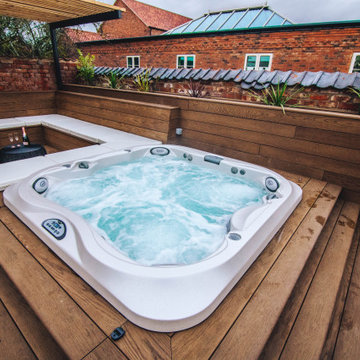
Contemporary design from DECKT LIVING, stunning large millboard composite deck, with built in seating, LED light strips, built in Jacuzzi hot tub and planters, with galvanised steel pergola finished with cedar wood battens.
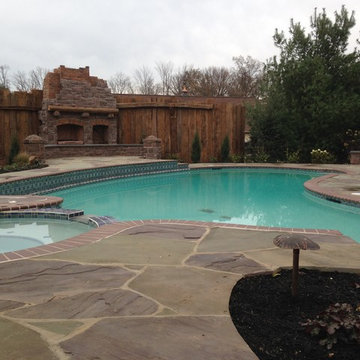
This project presented unique opportunities that are not often found in residential landscaping. The homeowners were not only restoring their 1840's era farmhouse, a piece of their family’s history, but also enlarging and updating the home for modern living. The landscape designers continued this idea by creating a space that is a modern day interpretation of an 1840s era farm rather then a strict recreation. The resulting design combines elements of farm living from that time, as well as acknowledging the property’s history as a horse farm, with staples of 21st century landscapes such as space for outdoor living, lighting, and newer plant varieties.
Guests approach from the main driveway which winds through the property and ends at the main barn. There is secondary gated driveway just for the homeowners. Connected to this main driveway is a narrower gravel lane which leads directly to the residence. The lane passes near fruit trees planted in broken rows to give the illusion that they are the remains of an orchard that once existed on the site. The lane widens at the entrance to the gardens where there is a hitching post built into the fence that surrounds the gardens and a watering trough. The widened section is intended as a place to park a golf cart or, in a nod to the home’s past, tie up horses before entering. The gravel lane passes between two stone pillars and then ends at a square gravel court edged in cobblestones. The gravel court transitions into a wide flagstone walk bordered with yew hedges and lavender leading to the front door.
Directly to the right, upon entering the gravel court, is located a gravel and cobblestone edged walk leading to a secondary entrance into the residence. The walk is gated where it connects with the gravel court to close it off so as not to confuse visitors and guests to the main residence and to emphasize the primary entrance. An area for a bench is provided along this walk to encourage stopping to view and enjoy the gardens.
On either side of the front door, gravel and cobblestone walks branch off into the garden spaces. The one on the right leads to a flagstone with cobblestone border patio space. Since the home has no designated backyard like most modern suburban homes the outdoor living space had to be placed in what would traditionally be thought of as the front of the house. The patio is separated from the entrance walk by the yew hedge and further enclosed by three Amelanchiers and a variety of plantings including modern cultivars of old fashioned plants such as Itea and Hydrangea. A third entrance, the original front door to the 1840’s era section, connects to the patio from the home’s kitchen, making the space ideal for outdoor dining.
The gravel and cobblestone walk branching off to the left of the front door leads to the vegetable and perennial gardens. The idea for the vegetable garden was to recreate the tradition of a kitchen garden which would have been planted close to the residence for easy access. The vegetable garden is surrounded by mixed perennial beds along the inside of the wood picket fence which surrounds the entire garden space. Another area designated for a bench is provided here to encourage stopping and viewing. The home’s original smokehouse, completely restored and used as a garden shed, provides a strong architectural focal point to the vegetable garden. Behind the smokehouse is planted lilacs and other plants to give mass and balance to the corner and help screen the garden from the neighboring subdivision. At the rear corner of the garden a wood arbor was constructed to provide a structure on which to grow grapes or other vines should the homeowners choose to.
The landscape and gardens for this restored farmhouse and property are a thoughtfully designed and planned recreation of a historic landscape reinterpreted for modern living. The idea was to give a sense of timelessness when walking through the gardens as if they had been there for years but had possibly been updated and rejuvenated as lifestyles changed. The attention to materials and craftsmanship blend seamlessly with the residence and insure the gardens and landscape remain an integral part of the property. The farm has been in the homeowner’s family for many years and they are thrilled at the results and happy to see respect given to the home’s history and to its meticulous restoration.
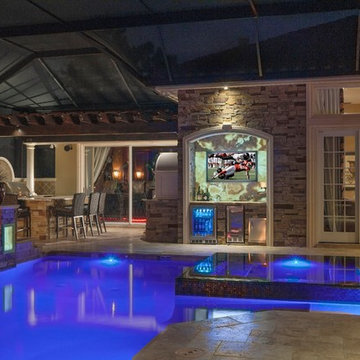
Ultimate Outdoor Living Space: Transitional design blending old world finishes with new age lines and features. Including geometric pool with infinity spa, sunshelf, swimjet, LED lighting, interior finish with French Grey Glass Beadcrete and Abalone.
Custom wood trellis with cast stone columns, stunning LED accent lighting. Linear see- through fireplace with LED lighted Onyx panels.
Onyx serving bar with LED backlighting, Perlick refridgerator, Fire Magic ice maker and Rohl faucet built into wall.
Large Outdoor Kitchen with custom wooden trellis over head. Corradi remote control retractable awnings, Alfreso pizza oven.
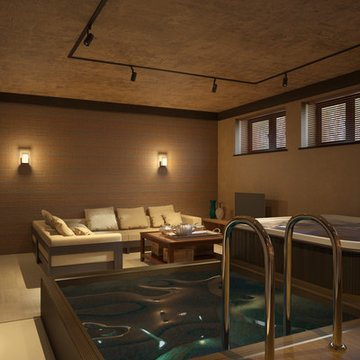
Viinapuu
Diseño de piscinas y jacuzzis naturales escandinavos grandes interiores y rectangulares con suelo de baldosas
Diseño de piscinas y jacuzzis naturales escandinavos grandes interiores y rectangulares con suelo de baldosas
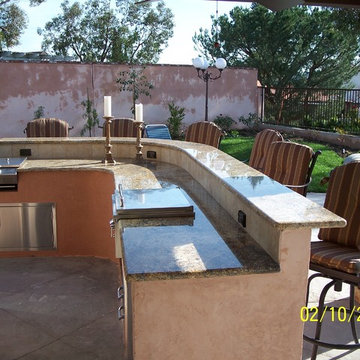
Our clients cannot spend enough time on their new patio with this outdoor Bar and Kitchen. The only problem is getting their neighbors to go home at a reasonable hour!
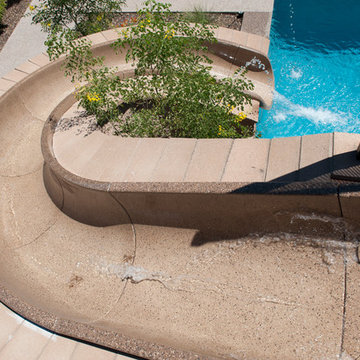
John Prouty
Diseño de piscina con tobogán actual de tamaño medio rectangular en patio trasero con adoquines de hormigón
Diseño de piscina con tobogán actual de tamaño medio rectangular en patio trasero con adoquines de hormigón
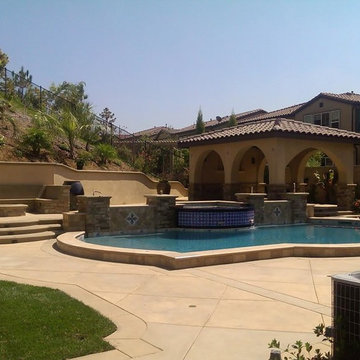
Diseño de piscinas y jacuzzis mediterráneos grandes a medida en patio trasero con losas de hormigón
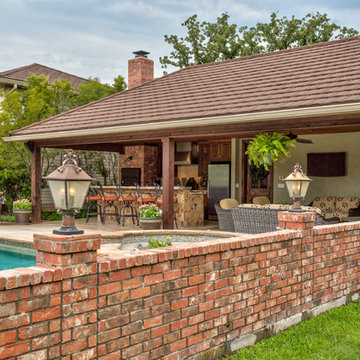
Pool house with rock bar, island and fireplace. Brick smoker and custom cabinetry. Brick privacy wall.
Photo Credits: Epic Foto Group
Modelo de casa de la piscina y piscina alargada de estilo americano grande rectangular en patio trasero con suelo de baldosas
Modelo de casa de la piscina y piscina alargada de estilo americano grande rectangular en patio trasero con suelo de baldosas
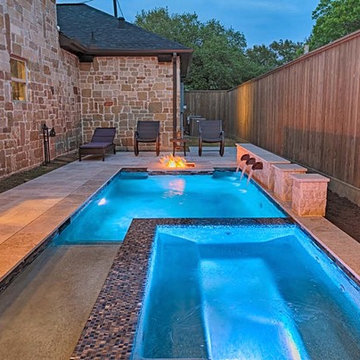
© Javier Guillen Photo
Modelo de piscina con fuente actual pequeña rectangular en patio trasero con adoquines de piedra natural
Modelo de piscina con fuente actual pequeña rectangular en patio trasero con adoquines de piedra natural
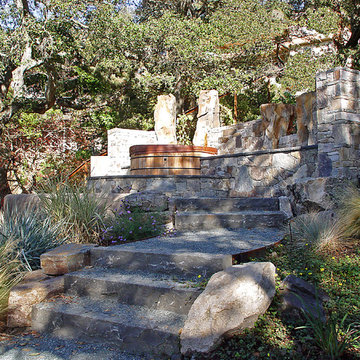
This property has a wonderful juxtaposition of modern and traditional elements, which are unified by a natural planting scheme. Although the house is traditional, the client desired some contemporary elements, enabling us to introduce rusted steel fences and arbors, black granite for the barbeque counter, and black African slate for the main terrace. An existing brick retaining wall was saved and forms the backdrop for a long fountain with two stone water sources. Almost an acre in size, the property has several destinations. A winding set of steps takes the visitor up the hill to a redwood hot tub, set in a deck amongst walls and stone pillars, overlooking the property. Another winding path takes the visitor to the arbor at the end of the property, furnished with Emu chaises, with relaxing views back to the house, and easy access to the adjacent vegetable garden.
Photos: Simmonds & Associates, Inc.
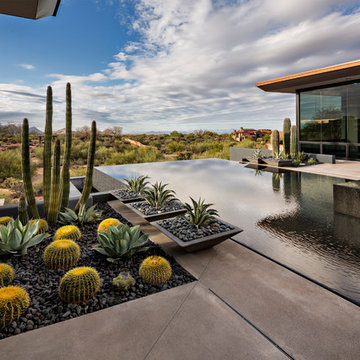
A large infinity-edge pool serves as the focal point for the patio area / Builder - Platinum Custom Homes / Photo by Thompson Photographic
Diseño de piscinas y jacuzzis infinitos de estilo americano grandes rectangulares en patio trasero con losas de hormigón
Diseño de piscinas y jacuzzis infinitos de estilo americano grandes rectangulares en patio trasero con losas de hormigón
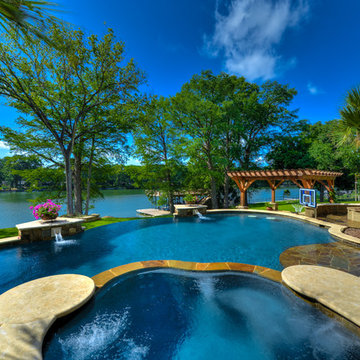
Siggi Ragnar
Ejemplo de piscina infinita mediterránea grande a medida en patio trasero con adoquines de piedra natural
Ejemplo de piscina infinita mediterránea grande a medida en patio trasero con adoquines de piedra natural
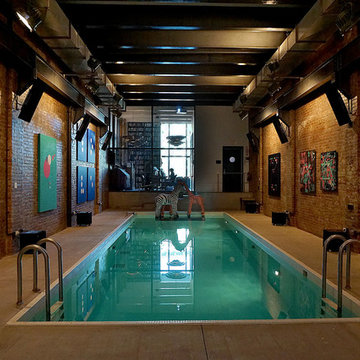
Jordan Wills
Foto de casa de la piscina y piscina industrial pequeña rectangular y interior
Foto de casa de la piscina y piscina industrial pequeña rectangular y interior
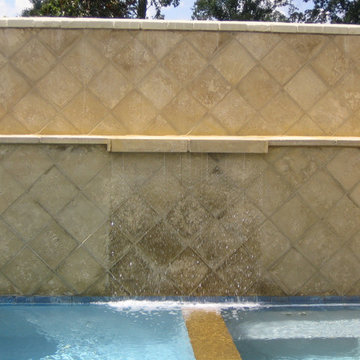
Ann
Foto de piscina con fuente rústica de tamaño medio a medida en patio trasero con adoquines de hormigón
Foto de piscina con fuente rústica de tamaño medio a medida en patio trasero con adoquines de hormigón
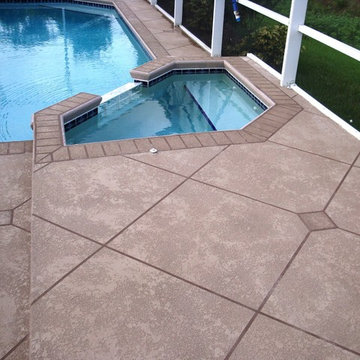
Imagen de piscina clásica de tamaño medio a medida en patio trasero con adoquines de hormigón
1.512 fotos de piscinas marrones
8
