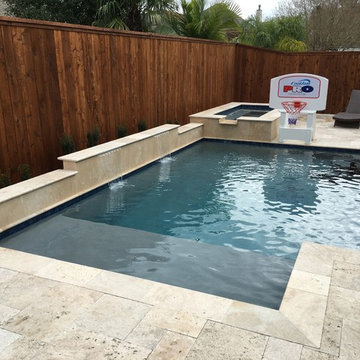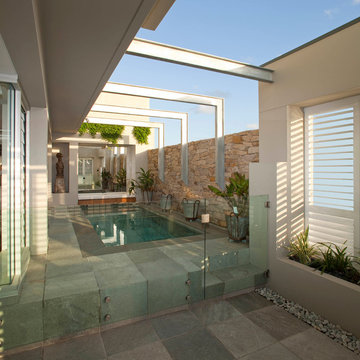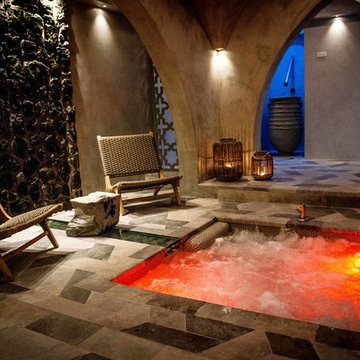412 fotos de piscinas marrones pequeñas
Filtrar por
Presupuesto
Ordenar por:Popular hoy
81 - 100 de 412 fotos
Artículo 1 de 3
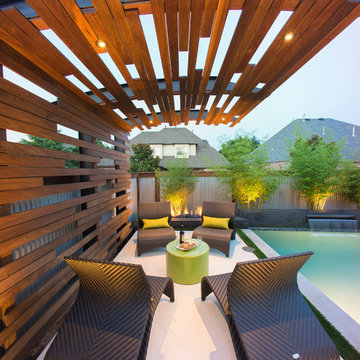
This modern pool with an industrial style has all the bells and whistles including: precast concrete water feature wall, precast concrete water feature wall, ipe deck, modern ipe shade arbor and precast concrete outdoor kitchen.
Photography: Daniel Driensky
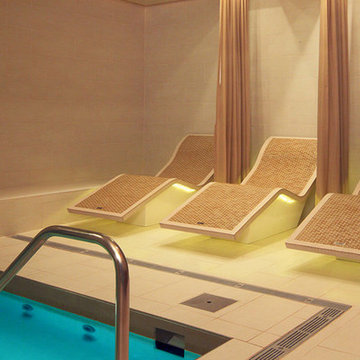
Heated loungers by an indoor spa. Loungers are the perfect place to relax.
Diseño de piscina contemporánea pequeña
Diseño de piscina contemporánea pequeña
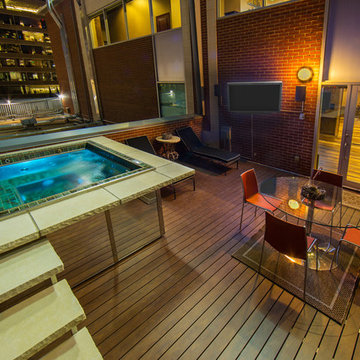
Vernon Wentz
Foto de piscina elevada minimalista pequeña rectangular en azotea con entablado
Foto de piscina elevada minimalista pequeña rectangular en azotea con entablado
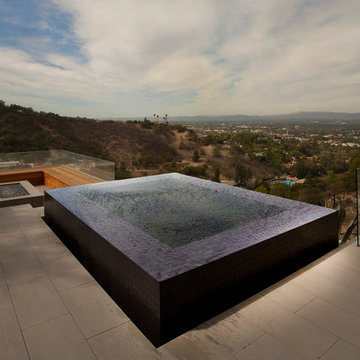
Foto de piscinas y jacuzzis infinitos modernos pequeños rectangulares en patio trasero con suelo de baldosas
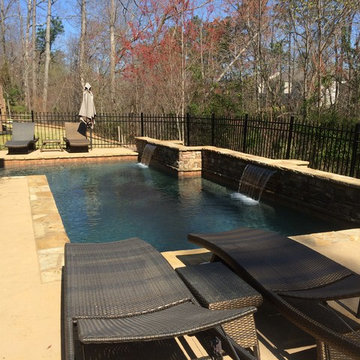
Small backyards make great places for pools and can still be very functional. This swimming pool installation in Tucker makes this backyard very enjoyable.
Sandals Luxury Pools
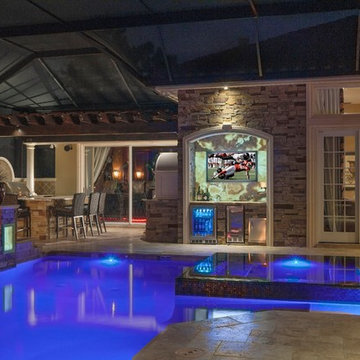
Ultimate Outdoor Living Space: Transitional design blending old world finishes with new age lines and features. Including geometric pool with infinity spa, sunshelf, swimjet, LED lighting, interior finish with French Grey Glass Beadcrete and Abalone.
Custom wood trellis with cast stone columns, stunning LED accent lighting. Linear see- through fireplace with LED lighted Onyx panels.
Onyx serving bar with LED backlighting, Perlick refridgerator, Fire Magic ice maker and Rohl faucet built into wall.
Large Outdoor Kitchen with custom wooden trellis over head. Corradi remote control retractable awnings, Alfreso pizza oven.
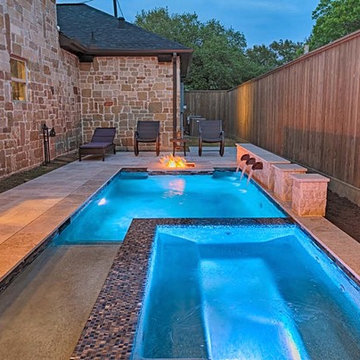
© Javier Guillen Photo
Modelo de piscina con fuente actual pequeña rectangular en patio trasero con adoquines de piedra natural
Modelo de piscina con fuente actual pequeña rectangular en patio trasero con adoquines de piedra natural
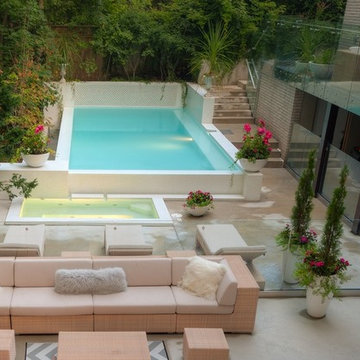
To comply with Toronto’s 4-sided fence requirement, a series of clear tempered glass panels separate the pool and spa area from the rest of the yard. The home features large sliding glass panel walkouts on the main floor living level and the basement recreation/games room level. Both lead to patios with uninterrupted views thanks to the see-through glass railings.
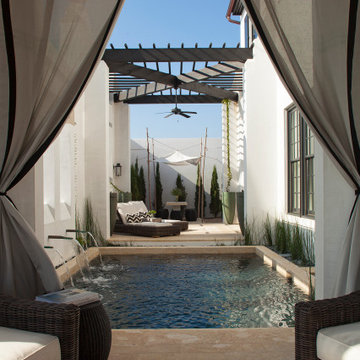
Riad Zasha: Middle Eastern Beauty at the Beach
Private Residence / Alys Beach, Florida
Architect: Khoury & Vogt Architects
Builder: Alys Beach Construction
---
“Riad Zasha resides in Alys Beach, a New Urbanist community along Scenic Highway 30-A in the Florida Panhandle,” says the design team at Khoury & Vogt Architects (KVA), the town architects of Alys Beach. “So named by the homeowner, who came with an explicit preference for something more exotic and Middle Eastern, the house evokes Moroccan and Egyptian influences spatially and decoratively while maintaining continuity with its surrounding architecture, all of which is tightly coded.” E. F. San Juan furnished Weather Shield impact-rated windows and doors, a mahogany impact-rated front door, and all of the custom exterior millwork, including shutters, screens, trim, handrails, and gates. The distinctive tower boasts indoor-outdoor “Florida room” living spaces caged in beautiful wooden mashrabiya grilles created by our team. The execution of this incredible home by the professionals at Alys Beach Construction and KVA resulted in a landmark residence for the town.
Challenges:
“Part of [the Alys Beach] coding, along with the master plan itself, dictated that a tower mark the corner of the lot,” says KVA. “Aligning this with the adjoining park to the south reinforces the axiality of each and locks the house into a greater urban whole.” The sheer amount of custom millwork created for this house made it a challenge, but a welcome one. The unique exterior called for wooden details everywhere, from the shutters to the handrails, mouldings and trim, roof decking, courtyard gates, ceiling panels for the Florida rooms, loggia screen panels, and more—but the tower was the standout element. The homeowners’ desire for Middle Eastern influences was met through the wooden mashrabiya (or moucharaby) oriel-style wooden latticework enclosing the third-story tower living space. Creating this focal point was some of our team’s most unique work to date, requiring the ultimate attention to detail, precision, and planning.
The location close to the Gulf of Mexico also dictated that we partner with our friends at Weather Shield on the impact-rated exterior windows and doors, and their Lifeguard line was perfect for the job. The mahogany impact-rated front door also combines safety and security with beauty and style.
Solution:
Working closely with KVA and Alys Beach Construction on the timeline and planning for our custom wood products, windows, and doors was monumental to the success of this build. The amount of millwork produced meant our team had to carefully manage their time while ensuring we provided the highest quality of detail and work. The location south of Scenic Highway 30-A, steps from the beach, also meant deciding with KVA and Alys Beach Construction what materials should be used for the best possible production quality and looks while adhering to coding and standing the test of time in the harsh Gulfside elements such as high winds, humidity, and salt.
The tower elements alone required the utmost care for building and installation. It was truly a test of skill for our team and Alys Beach Construction to create the corbels and other support pieces that would hold up the wooden oriel windows and latticework screens. We couldn’t be happier with the result and are genuinely honored to have been part of the talented team on such a cornerstone residence in the Alys Beach townscape.
---
Photography courtesy of Alys Beach
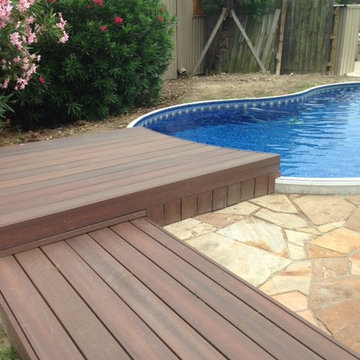
Cari Eaton
Foto de piscina tradicional renovada pequeña tipo riñón en patio trasero con entablado
Foto de piscina tradicional renovada pequeña tipo riñón en patio trasero con entablado
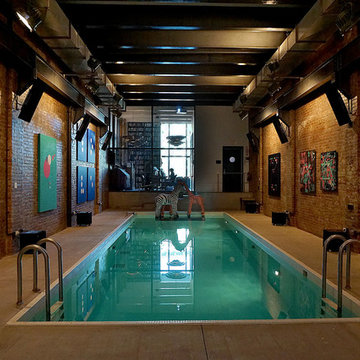
Jordan Wills
Foto de casa de la piscina y piscina industrial pequeña rectangular y interior
Foto de casa de la piscina y piscina industrial pequeña rectangular y interior
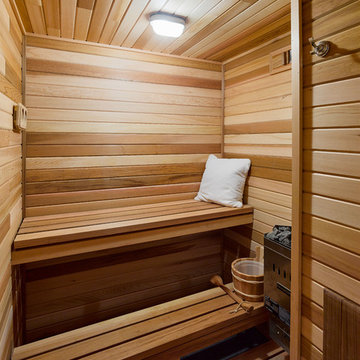
Tom Holdsworth Photography
Our clients wanted to create a room that would bring them closer to the outdoors; a room filled with natural lighting; and a venue to spotlight a modern fireplace.
Early in the design process, our clients wanted to replace their existing, outdated, and rundown screen porch, but instead decided to build an all-season sun room. The space was intended as a quiet place to read, relax, and enjoy the view.
The sunroom addition extends from the existing house and is nestled into its heavily wooded surroundings. The roof of the new structure reaches toward the sky, enabling additional light and views.
The floor-to-ceiling magnum double-hung windows with transoms, occupy the rear and side-walls. The original brick, on the fourth wall remains exposed; and provides a perfect complement to the French doors that open to the dining room and create an optimum configuration for cross-ventilation.
To continue the design philosophy for this addition place seamlessly merged natural finishes from the interior to the exterior. The Brazilian black slate, on the sunroom floor, extends to the outdoor terrace; and the stained tongue and groove, installed on the ceiling, continues through to the exterior soffit.
The room's main attraction is the suspended metal fireplace; an authentic wood-burning heat source. Its shape is a modern orb with a commanding presence. Positioned at the center of the room, toward the rear, the orb adds to the majestic interior-exterior experience.
This is the client's third project with place architecture: design. Each endeavor has been a wonderful collaboration to successfully bring this 1960s ranch-house into twenty-first century living.
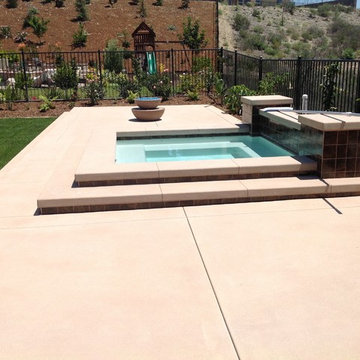
Imagen de piscinas y jacuzzis minimalistas pequeños a medida en patio trasero con losas de hormigón
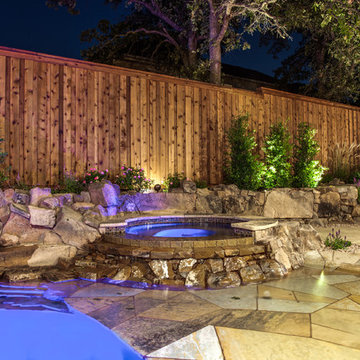
Don’t let the awkward shape or size of your backyard hold you back from the luxury pool of your dreams. Instead, let us optimize your space as we did for this client. The linear layout of the backyard called for a unique concept that is also highly functional to maximize space.
Before the waterfalls were constructed, we poured a 90-degree vertical concrete wall that was fortified with boulders to ensure complete waterproofing and stability to protect the soil. Continuing the custom stone work, rising planters were created to also serve as additional seating on the lower tier. In addition, both the waterslide and spa were finished with a gorgeous 1x1 tile. Within the spa are dual, circular stonework shelves around the spa, one serving as a drink rest, and the other an arm rest. The pool’s beach entry of stunning stonework finishes this backyard ‘hideaway’.
http://www.onespecialty.com/blue-falls-hideaway/
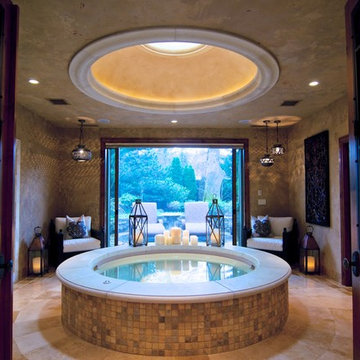
Foto de piscinas y jacuzzis elevados mediterráneos pequeños interiores y redondeados con suelo de baldosas
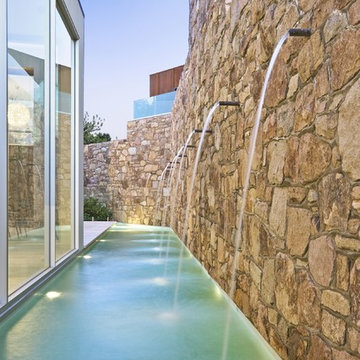
Ejemplo de piscina alargada actual pequeña a medida en patio lateral con adoquines de piedra natural
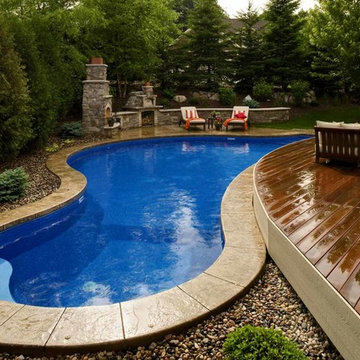
Even small backyards can fit a swimming pool.
Modelo de piscina pequeña tipo riñón en patio trasero con gravilla
Modelo de piscina pequeña tipo riñón en patio trasero con gravilla
412 fotos de piscinas marrones pequeñas
5
