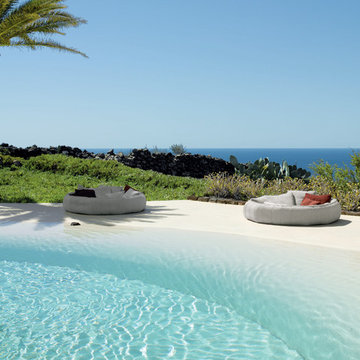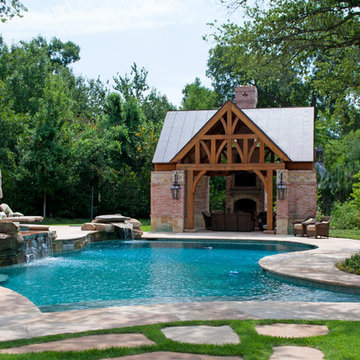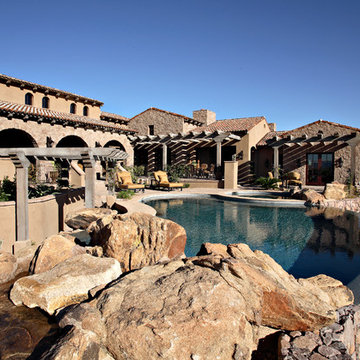39.452 fotos de piscinas infinitas y naturales
Filtrar por
Presupuesto
Ordenar por:Popular hoy
141 - 160 de 39.452 fotos
Artículo 1 de 3
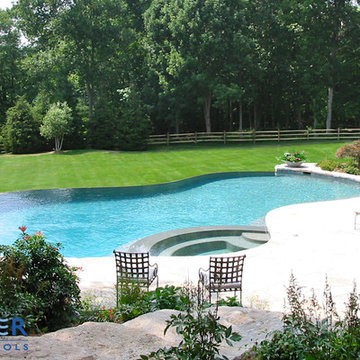
Vanishing Edge Gunite Swimming Pool, Tahoe Blue Pebble Interior Finish, Ozone/UV Sanitizing, In Floor Cleaning System, LED Lighting, Remote Water Chemistry Monitoring, Hydrotherapy Spa with Computer Controls, Tower Hill Granite Patio
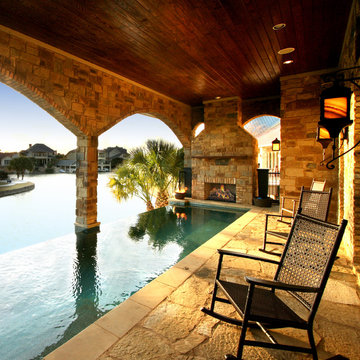
This lakeside home in Horseshoe Bay was built as a retreat for the Houston family. They desired to have the pool cascade into the lake below, requiring it to be built on the second story of the home. This home was the recipient of the Texas Star Award for Best Outdoor Living Area.
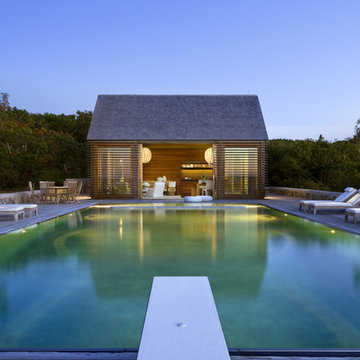
Peter Aaron
Ejemplo de casa de la piscina y piscina infinita costera de tamaño medio rectangular en patio trasero con entablado
Ejemplo de casa de la piscina y piscina infinita costera de tamaño medio rectangular en patio trasero con entablado
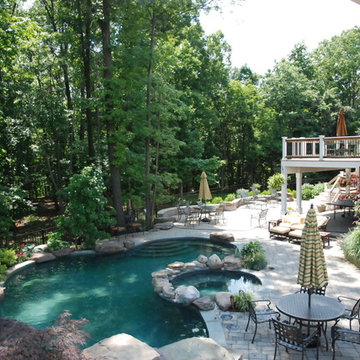
Our client was building a new house on 2.5 acres in Northern Montgomery County, Maryland and contacted our company to design an overall master plan for the entire property. Their design requests included a custom naturalistic swimming pool with spa and significant boulder water feature. Extensive pool patio for entertaining 50-60 people comfortably, a custom storage area for pool accessories to be an extension of their new home. Elevated composite deck with curved rails, wide stairs, outdoor lighting, raised fire pit, new Techobloc paver entrance walkway. And to complete the master plan, a full landscape planting.
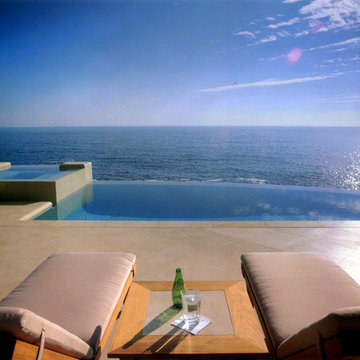
Modelo de piscinas y jacuzzis infinitos contemporáneos de tamaño medio a medida en patio trasero
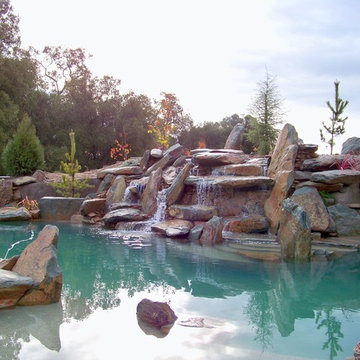
pictures dont do this project justice. I cant describe how incredible it is to relax in the master piece.
Ejemplo de piscina natural rústica a medida
Ejemplo de piscina natural rústica a medida

The Cabana and pool. Why vacation? Keep scolling to see more!
Ejemplo de casa de la piscina y piscina infinita tradicional grande rectangular en patio trasero con adoquines de piedra natural
Ejemplo de casa de la piscina y piscina infinita tradicional grande rectangular en patio trasero con adoquines de piedra natural
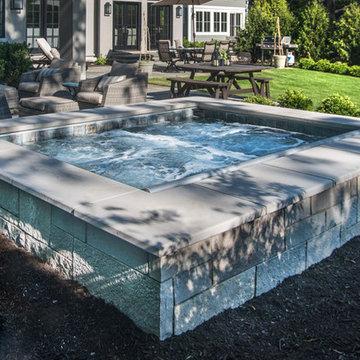
Request Free Quote
This hot tub which is located in Glen Ellyn, IL measures 7'0" x 10'0" and is raised above the deck level. The water depth is 3'0". The tub features 8 hydrotherapy jets, an LED color-changing light, an automatic pool safety cover, Valder's Limestone coping and natural stone veneer on the exterior walls. Photos by Larry Huene.
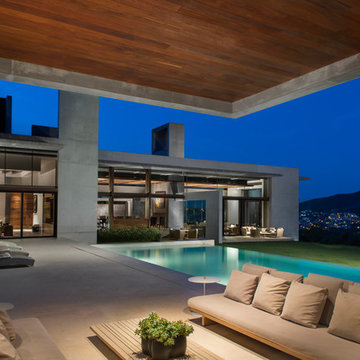
Phillip Spears
Foto de piscina infinita moderna rectangular en patio trasero con losas de hormigón
Foto de piscina infinita moderna rectangular en patio trasero con losas de hormigón
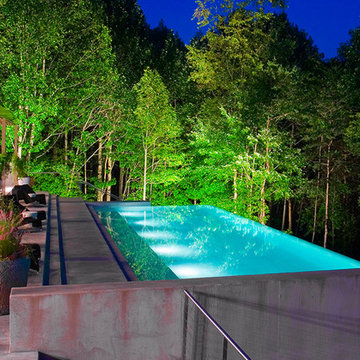
Dimitri Ganas
Ejemplo de casa de la piscina y piscina infinita minimalista grande rectangular en patio trasero con losas de hormigón
Ejemplo de casa de la piscina y piscina infinita minimalista grande rectangular en patio trasero con losas de hormigón
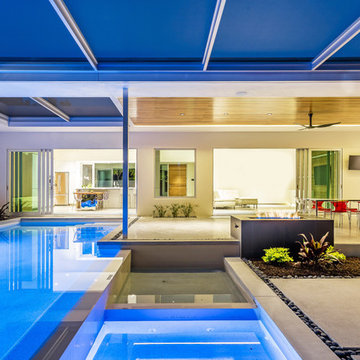
Pool area with sunken spa and reflecting pond, outdoor fireplace, polished concrete covered patio, cypress ceiling, cypress rain screen, polished concrete coping and etched concrete pads.
Ryan Gamma Photography
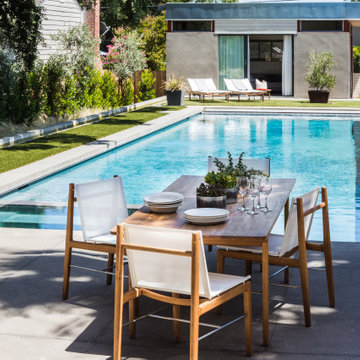
A city couple looking for a place to escape to in St. Helena, in Napa Valley, built this modern home, designed by Butler Armsden Architects. The double height main room of the house is a living room, breakfast room and kitchen. It opens through sliding doors to an outdoor dining room and lounge. We combined their treasured family heirlooms with sleek furniture to create an eclectic and relaxing sanctuary.
---
Project designed by ballonSTUDIO. They discreetly tend to the interior design needs of their high-net-worth individuals in the greater Bay Area and to their second home locations.
For more about ballonSTUDIO, see here: https://www.ballonstudio.com/
To learn more about this project, see here: https://www.ballonstudio.com/st-helena-sanctuary
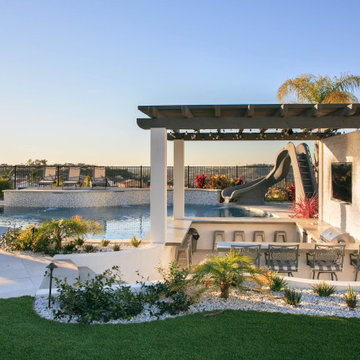
This project epitomizes luxury outdoor living, centered around an extraordinary pool that sets a new standard for leisure and elegance. The pool, features a custom-built swim-up bar, allowing guests to indulge in their favorite beverages without ever leaving the water. Surrounded by sumptuous lounging areas and accented with sophisticated lighting, the pool area promises an unparalleled aquatic experience. Adjacent to this aquatic paradise, the outdoor space boasts an entertainer’s dream kitchen and a mesmerizing fire feature, all framed by breathtaking panoramic views that elevate every gathering. Additionally, the estate includes a state-of-the-art all-purpose sports court, offering endless fun with activities like tennis, basketball, and the ever-popular pickleball. Each aspect of this lavish project has been meticulously curated to provide an ultimate haven of relaxation and entertainment.
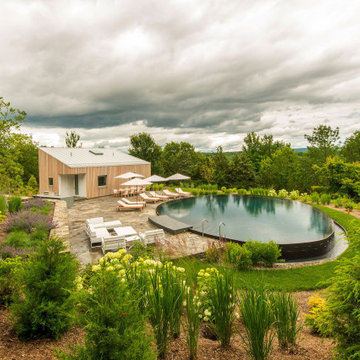
Looking down on the curved swimming pool & pool house.
The pool area is embedded into the sloped and located away from the main house creating an isolated experience tucked into a beautiful landscape.
The pool house contains a kitchenette, bathroom, & ensuite apartment with a separate entrance.
The swimming pool has an asymmetrical, curved form with an infinity edge forming nearly its entire rim.
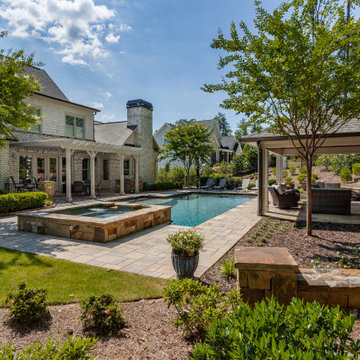
This active family invited us into their Milton home to help create a poolside paradise that would serve as a multifunctional outdoor living space that could be used for year-round enjoyment.
The stunning rectangular swimming pool anchors the center of the backyard and features a raised spa with dual cascading waterfalls and a large tanning ledge perfect for cooling off during those lazy days of summer. The classic style covered cabana sits poolside and houses an impressive, outdoor stacked stone fireplace with mounted tv, a vaulted tongue and groove ceiling and an outdoor living room perfect for hosting family and friends.
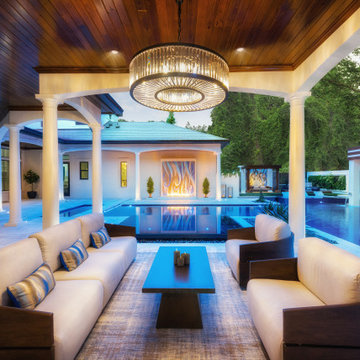
Crystals sparkle in an amazing outdoor light fixture to illuminate an elegant lounge area adjacent to the spa. Patio Renaissance deep seating with oversized lounge chairs of curving frames and plush cushions. A modern design coffee table and outdoor rug complete the outdoor room.
Photography by Jimi Smith.
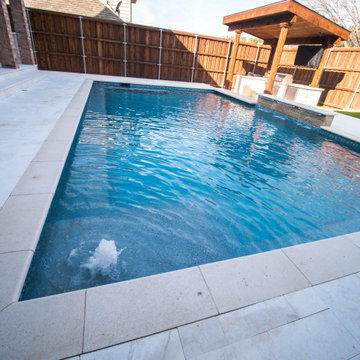
Complete outdoor entertainment cent, custom built by Selah Pools. You Dream it, We Build it...
Foto de casa de la piscina y piscina infinita retro de tamaño medio a medida en patio delantero con adoquines de hormigón
Foto de casa de la piscina y piscina infinita retro de tamaño medio a medida en patio delantero con adoquines de hormigón
39.452 fotos de piscinas infinitas y naturales
8
