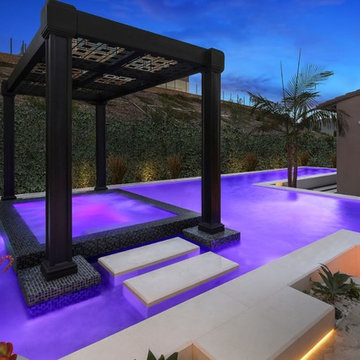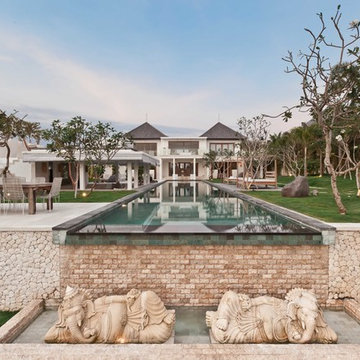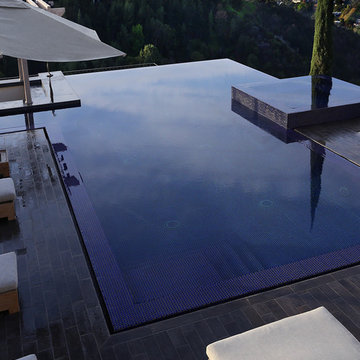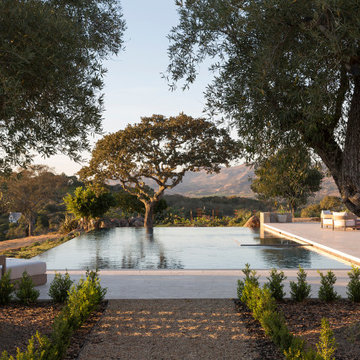1.369 fotos de piscinas infinitas negras
Filtrar por
Presupuesto
Ordenar por:Popular hoy
161 - 180 de 1369 fotos
Artículo 1 de 3
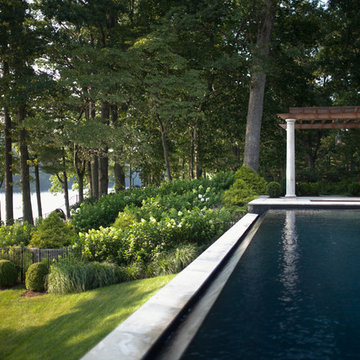
The pool, with its infinity edge, is an extension of the lake below.
Photo credit: Neil Landino
Foto de piscina con fuente infinita clásica grande rectangular en patio trasero con adoquines de piedra natural
Foto de piscina con fuente infinita clásica grande rectangular en patio trasero con adoquines de piedra natural
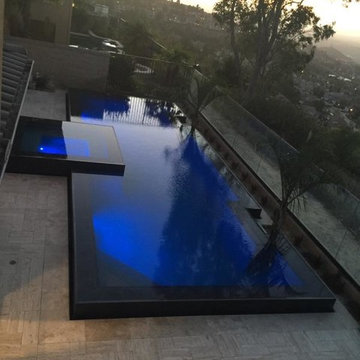
Danny Dressendorfer
Ejemplo de piscinas y jacuzzis infinitos actuales de tamaño medio rectangulares en patio trasero con adoquines de piedra natural
Ejemplo de piscinas y jacuzzis infinitos actuales de tamaño medio rectangulares en patio trasero con adoquines de piedra natural
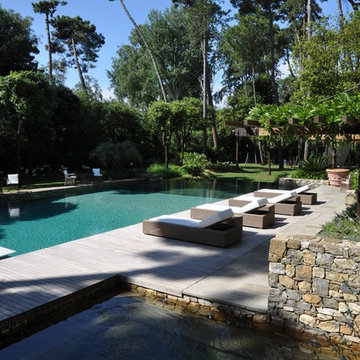
Una pergola in legno con rampicanti fa ombra sul solarium parte in legno, parte in pietra di Firenzuola. Muretti in pietra contribuiscono a mimetizzare l'ambiente piscina con l'intorno.
Hydromassage and pool with a pergola.
Giuseppe Lunardini
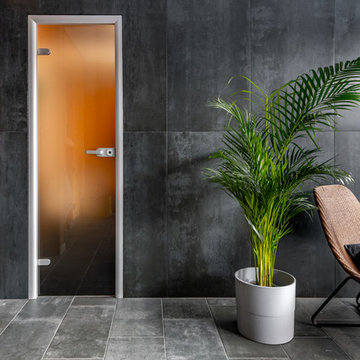
В зоне отдыха домашнего бассейна спряталось не только техническое оборудование, но и раздевалка для гостей.
Архитектор и дизайнер интерьера: Коломенцева Анастасия.
Фотограф: Горбунова Наталья
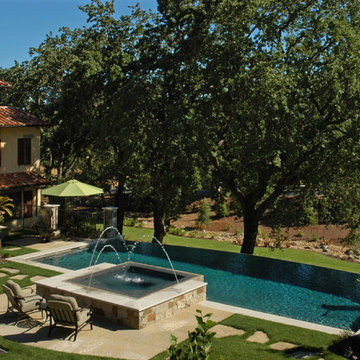
The Italian Fam House was created to look and feel like a vintage structure found in the middle of the Italian country side. the villa was designed with a private bridge over a seasonal creek and automatic gates were designed at the base of a small slope so the visitor could appreciate the architecture as the gates open. A natural stone walk way leads to the front door which has a latch door handle only ( non locking) with 350 year old oak front door. Privacy trees and landscape we’re designed on the perimeter of the property to allow the client to enjoy the grounds in complete privacy and enhancing the illusion of the farm house.
The client wanted to keep the vintage look but have some contemporary features in the garden, a artist studio with pool changing room and shower was designed into the hillside to provide a passive solar efficient structure. The patio was designed with rough cut natural stone and accents of Italian marble. the spa was raised 18″ and utilizes a vanishing edge detail which spills into the vanishing edge pool. Both water details are equipped with LED lighting and are integrated into the home automation. A walking path was designed to a lower lawn area adjacent to the creek , the lawn is designed for family picnics , volleyball games and other summer activities nestled under the oaks and cooler temperature by the creek. Screening and privacy were a important element in this design. Mature Box size shrub and mature tree’s were imported from across northern California and craned into the project.
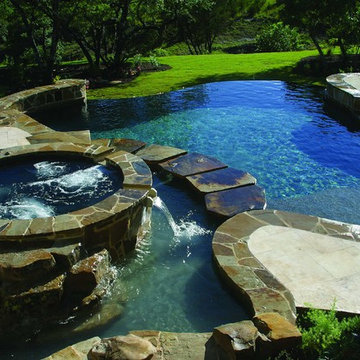
This is a free form infinity edge pool in the San Antonio area. It also has an attached spa with an overflow.
Diseño de piscinas y jacuzzis infinitos contemporáneos de tamaño medio a medida en patio trasero con adoquines de piedra natural
Diseño de piscinas y jacuzzis infinitos contemporáneos de tamaño medio a medida en patio trasero con adoquines de piedra natural
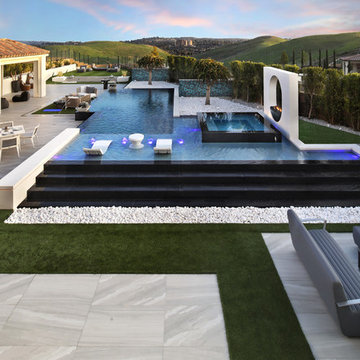
Foto de piscinas y jacuzzis infinitos minimalistas de tamaño medio a medida en patio trasero
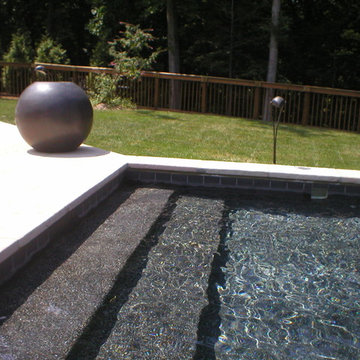
View of entry into 'kiddie' pool . Sculpture provided by client. The lighting was selected as part of design.
Diseño de piscina con fuente infinita moderna de tamaño medio rectangular en patio trasero con suelo de baldosas
Diseño de piscina con fuente infinita moderna de tamaño medio rectangular en patio trasero con suelo de baldosas
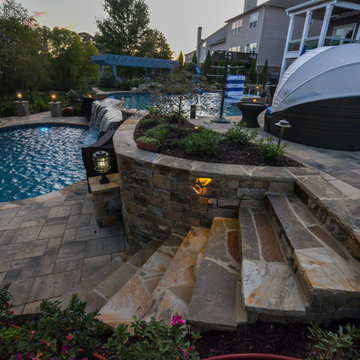
Why ever leave your back yard when you have an amazing outdoor space created and build by Georgia Classic Pool. This back yard has it all.
Foto de piscinas y jacuzzis infinitos tropicales extra grandes a medida en patio trasero con adoquines de hormigón
Foto de piscinas y jacuzzis infinitos tropicales extra grandes a medida en patio trasero con adoquines de hormigón
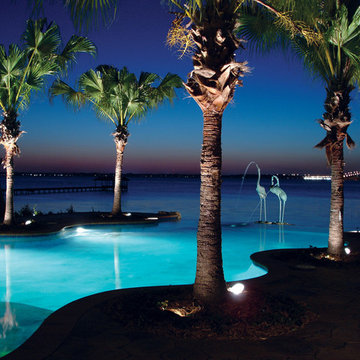
Jacksonville Pool Lights by NiteLites of Jacksonville
Imagen de piscina con fuente infinita exótica extra grande a medida en patio trasero con adoquines de piedra natural
Imagen de piscina con fuente infinita exótica extra grande a medida en patio trasero con adoquines de piedra natural
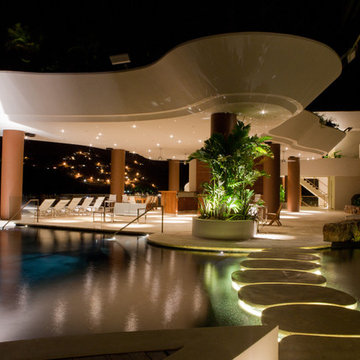
Philippe Vermes
Diseño de piscina infinita exótica extra grande a medida en patio lateral
Diseño de piscina infinita exótica extra grande a medida en patio lateral
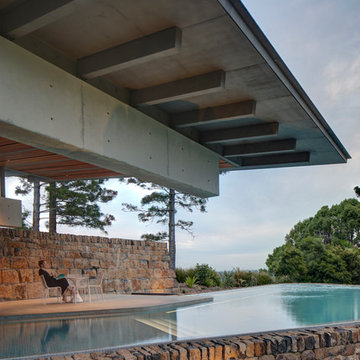
A former dairy property, Lune de Sang is now the centre of an ambitious project that is bringing back a pocket of subtropical rainforest to the Byron Bay hinterland. The first seedlings are beginning to form an impressive canopy but it will be another 3 centuries before this slow growth forest reaches maturity. This enduring, multi-generational project demands architecture to match; if not in a continuously functioning capacity, then in the capacity of ancient stone and concrete ruins; witnesses to the early years of this extraordinary project.
The project’s latest component, the Pavilion, sits as part of a suite of 5 structures on the Lune de Sang site. These include two working sheds, a guesthouse and a general manager’s residence. While categorically a dwelling too, the Pavilion’s function is distinctly communal in nature. The building is divided into two, very discrete parts: an open, functionally public, local gathering space, and a hidden, intensely private retreat.
The communal component of the pavilion has more in common with public architecture than with private dwellings. Its scale walks a fine line between retaining a degree of domestic comfort without feeling oppressively private – you won’t feel awkward waiting on this couch. The pool and accompanying amenities are similarly geared toward visitors and the space has already played host to community and family gatherings. At no point is the connection to the emerging forest interrupted; its only solid wall is a continuation of a stone landscape retaining wall, while floor to ceiling glass brings the forest inside.
Physically the building is one structure but the two parts are so distinct that to enter the private retreat one must step outside into the landscape before coming in. Once inside a kitchenette and living space stress the pavilion’s public function. There are no sweeping views of the landscape, instead the glass perimeter looks onto a lush rainforest embankment lending the space a subterranean quality. An exquisitely refined concrete and stone structure provides the thermal mass that keeps the space cool while robust blackbutt joinery partitions the space.
The proportions and scale of the retreat are intimate and reveal the refined craftsmanship so critical to ensuring this building capacity to stand the test of centuries. It’s an outcome that demanded an incredibly close partnership between client, architect, engineer, builder and expert craftsmen, each spending months on careful, hands-on iteration.
While endurance is a defining feature of the architecture, it is also a key feature to the building’s ecological response to the site. Great care was taken in ensuring a minimised carbon investment and this was bolstered by using locally sourced and recycled materials.
All water is collected locally and returned back into the forest ecosystem after use; a level of integration that demanded close partnership with forestry and hydraulics specialists.
Between endurance, integration into a forest ecosystem and the careful use of locally sourced materials, Lune de Sang’s Pavilion aspires to be a sustainable project that will serve a family and their local community for generations to come.
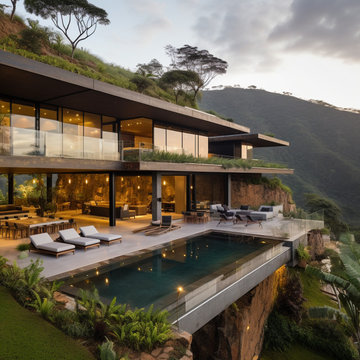
Ejemplo de casa de la piscina y piscina infinita minimalista grande rectangular en patio delantero
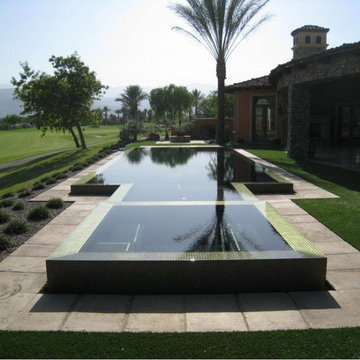
Modelo de piscinas y jacuzzis infinitos modernos extra grandes rectangulares en patio trasero con suelo de hormigón estampado
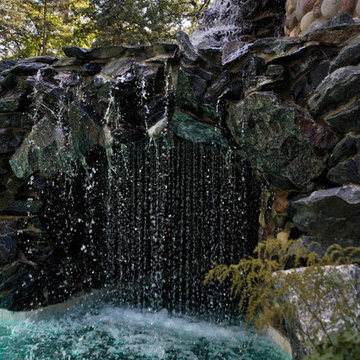
Request Free Quote
This amazing estate project has so many features it is quite difficult to list all of them. Set on 150 Acres, this sprawling project features an Indoor Oval Pool that connects to an outdoor swimming pool with a 65'0" lap lane. The pools are connected by a moveable swimming pool door that actuates with the turn of a key. The indoor pool house also features an indoor spa and baby pool, and is crowned at one end by a custom Oyster Shell. The Indoor sauna is connected to both main pool sections, and is accessible from the outdoor pool underneath the swim-up grotto and waterfall. The 25'0" vanishind edge is complemented by the hand-made ceramic tiles and fire features on the outdoor pools. Outdoor baby pool and spa complete the vessel count. Photos by Outvision Photography
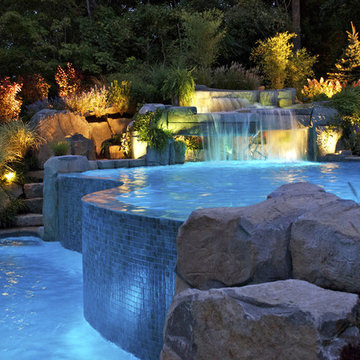
In a natural pool design, the vanishing edge can be quite challenging but equally appealing. Water flows from the Mahwah NJ upper pool, down the vanishing edge, and into the lower pool. In the background, you can see the 40-foot waterslide.
1.369 fotos de piscinas infinitas negras
9
