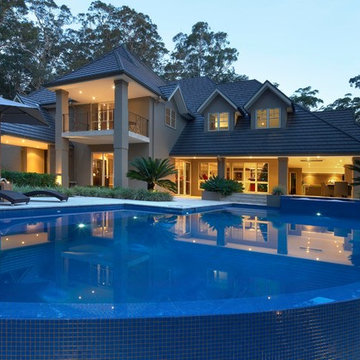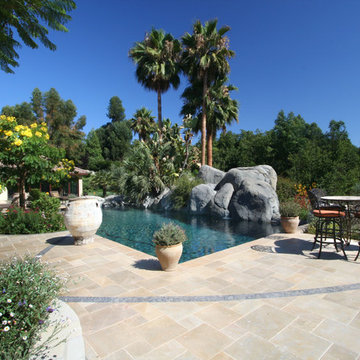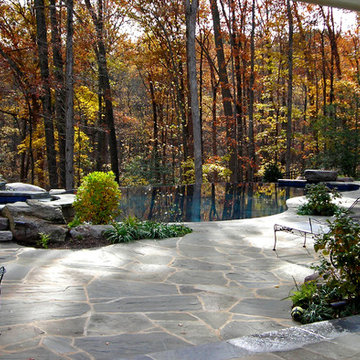1.486 fotos de piscinas infinitas clásicas
Filtrar por
Presupuesto
Ordenar por:Popular hoy
121 - 140 de 1486 fotos
Artículo 1 de 3
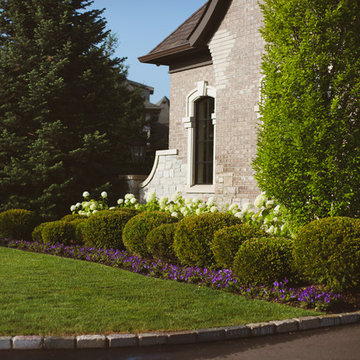
The owners of this sprawling estate wanted a beautifully flowing landscape that incorporated the elements important to them. Once a vacant field, an apple orchard now layers in the back of the property with a sports court neatly nestled in. A large lawn panel then fills the space up to the pool where hand chiseled stone walls with soft plantings abutting them create a perfect ambiance around the pool.
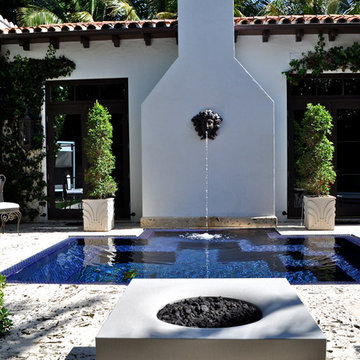
The guesthouse walled courtyard has an over scale spa.
Ejemplo de piscina con fuente infinita clásica grande a medida en patio con adoquines de piedra natural
Ejemplo de piscina con fuente infinita clásica grande a medida en patio con adoquines de piedra natural
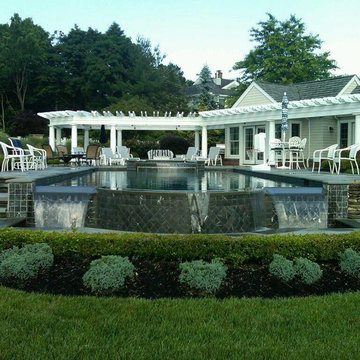
P.A.G. designed grade elevations, drainage, infinity edge pool, patio, plantings
Alexander Amodio
Foto de piscinas y jacuzzis infinitos clásicos grandes a medida en patio trasero con adoquines de piedra natural
Foto de piscinas y jacuzzis infinitos clásicos grandes a medida en patio trasero con adoquines de piedra natural
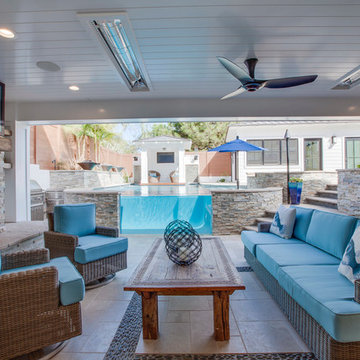
Diseño de casa de la piscina y piscina infinita clásica grande a medida en patio trasero con adoquines de piedra natural
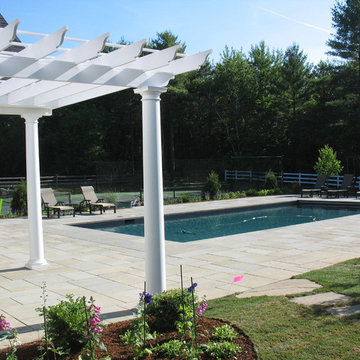
Rebecca Lindenmeyr
Foto de casa de la piscina y piscina infinita tradicional grande rectangular en patio trasero con adoquines de hormigón
Foto de casa de la piscina y piscina infinita tradicional grande rectangular en patio trasero con adoquines de hormigón
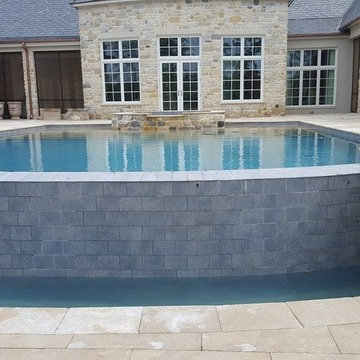
Imagen de piscina con fuente infinita tradicional de tamaño medio a medida en patio trasero con losas de hormigón
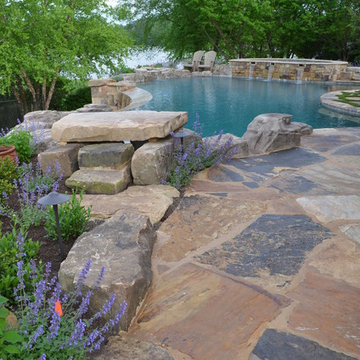
Stone patio area around pool.
Deborah Olson
Ejemplo de piscina con fuente infinita clásica extra grande a medida en patio trasero con adoquines de piedra natural
Ejemplo de piscina con fuente infinita clásica extra grande a medida en patio trasero con adoquines de piedra natural
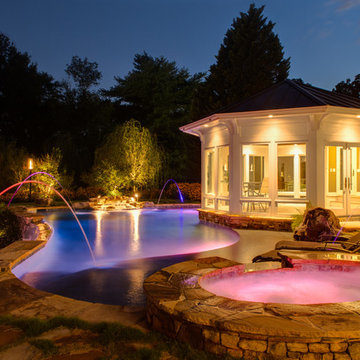
Mark Hoyle
Originally, this 3700 SF two level eclectic farmhouse from the mid 1980’s underwent design changes to reflect a more colonial style. Now, after being completely renovated with additional 2800 SF living space, it’s combined total of 6500 SF boasts an Energy Star certification of 5 stars.
Approaching this completed home, you will meander along a new driveway through the dense buffer of trees until you reach the clearing, and then circle a tiered fountain on axis with the front entry accentuating the symmetrical main structure. Many of the exterior changes included enclosing the front porch and rear screened porch, replacing windows, replacing all the vinyl siding with and fiber cement siding, creating a new front stoop with winding brick stairs and wrought iron railings as will as other additions to the left and rear of the home.
The existing interior was completely fro the studs and included modifying uses of many of the existing rooms such as converting the original dining room into an oval shaped theater with reclining theater seats, fiber-optic starlight ceiling and an 80” television with built-in surround sound. The laundry room increased in size by taking in the porch and received all new cabinets and finishes. The screened porch across the back of the house was enclosed to create a new dining room, enlarged the kitchen, all of which allows for a commanding view of the beautifully landscaped pool. The upper master suite begins by entering a private office then leads to a newly vaulted bedroom, a new master bathroom with natural light and an enlarged closet.
The major portion of the addition space was added to the left side as a part time home for the owner’s brother. This new addition boasts an open plan living, dining and kitchen, a master suite with a luxurious bathroom and walk–in closet, a guest suite, a garage and its own private gated brick courtyard entry and direct access to the well appointed pool patio.
And finally the last part of the project is the sunroom and new lagoon style pool. Tucked tightly against the rear of the home. This room was created to feel like a gazebo including a metal roof and stained wood ceiling, the foundation of this room was constructed with the pool to insure the look as if it is floating on the water. The pool’s negative edge opposite side allows open views of the trees beyond. There is a natural stone waterfall on one side of the pool and a shallow area on the opposite side for lounge chairs to be placed in it along with a hot tub that spills into the pool. The coping completes the pool’s natural shape and continues to the patio utilizing the same stone but separated by Zoysia grass keeping the natural theme. The finishing touches to this backyard oasis is completed utilizing large boulders, Tempest Torches, architectural lighting and abundant variety of landscaping complete the oasis for all to enjoy.
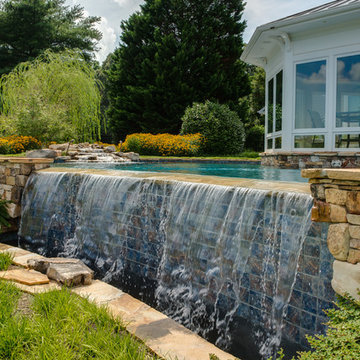
Mark Hoyle
Originally, this 3700 SF two level eclectic farmhouse from the mid 1980’s underwent design changes to reflect a more colonial style. Now, after being completely renovated with additional 2800 SF living space, it’s combined total of 6500 SF boasts an Energy Star certification of 5 stars.
Approaching this completed home, you will meander along a new driveway through the dense buffer of trees until you reach the clearing, and then circle a tiered fountain on axis with the front entry accentuating the symmetrical main structure. Many of the exterior changes included enclosing the front porch and rear screened porch, replacing windows, replacing all the vinyl siding with and fiber cement siding, creating a new front stoop with winding brick stairs and wrought iron railings as will as other additions to the left and rear of the home.
The existing interior was completely fro the studs and included modifying uses of many of the existing rooms such as converting the original dining room into an oval shaped theater with reclining theater seats, fiber-optic starlight ceiling and an 80” television with built-in surround sound. The laundry room increased in size by taking in the porch and received all new cabinets and finishes. The screened porch across the back of the house was enclosed to create a new dining room, enlarged the kitchen, all of which allows for a commanding view of the beautifully landscaped pool. The upper master suite begins by entering a private office then leads to a newly vaulted bedroom, a new master bathroom with natural light and an enlarged closet.
The major portion of the addition space was added to the left side as a part time home for the owner’s brother. This new addition boasts an open plan living, dining and kitchen, a master suite with a luxurious bathroom and walk–in closet, a guest suite, a garage and its own private gated brick courtyard entry and direct access to the well appointed pool patio.
And finally the last part of the project is the sunroom and new lagoon style pool. Tucked tightly against the rear of the home. This room was created to feel like a gazebo including a metal roof and stained wood ceiling, the foundation of this room was constructed with the pool to insure the look as if it is floating on the water. The pool’s negative edge opposite side allows open views of the trees beyond. There is a natural stone waterfall on one side of the pool and a shallow area on the opposite side for lounge chairs to be placed in it along with a hot tub that spills into the pool. The coping completes the pool’s natural shape and continues to the patio utilizing the same stone but separated by Zoysia grass keeping the natural theme. The finishing touches to this backyard oasis is completed utilizing large boulders, Tempest Torches, architectural lighting and abundant variety of landscaping complete the oasis for all to enjoy.
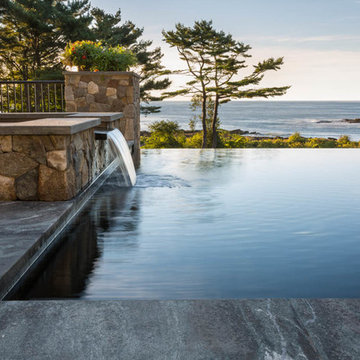
A new Infinity Pool, Hot Tub, Kitchen Pavilion and grass terrace were added to this Maine retreat, connecting to the spectacular view of the Maine Coast.
Photo Credit :John Benford
Architect: Fiorentino Group Architects
General Contractor: Bob Reed
Landscape Contractor: Stoney Brook Landscape and Masonry
Pool and Hot Tub: Jackson Pools
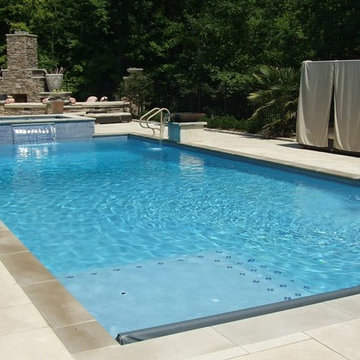
Modelo de piscina infinita clásica grande rectangular en patio trasero con adoquines de hormigón
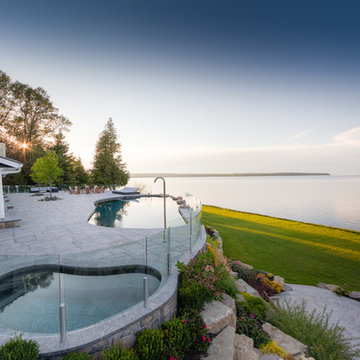
Custom negative-edge free form pool overlooking Ontario lake. Custom rock wall.
Modelo de piscinas y jacuzzis infinitos tradicionales a medida en patio trasero con adoquines de piedra natural
Modelo de piscinas y jacuzzis infinitos tradicionales a medida en patio trasero con adoquines de piedra natural
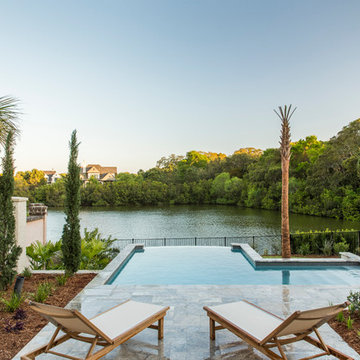
Karson Photography
Diseño de piscina infinita clásica pequeña en forma de L en patio trasero con adoquines de piedra natural
Diseño de piscina infinita clásica pequeña en forma de L en patio trasero con adoquines de piedra natural
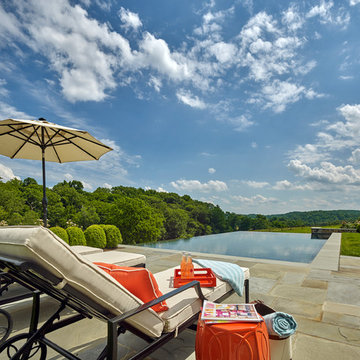
Photo: Don Pearse Photographers
Ejemplo de piscina infinita tradicional rectangular en patio trasero con adoquines de piedra natural
Ejemplo de piscina infinita tradicional rectangular en patio trasero con adoquines de piedra natural
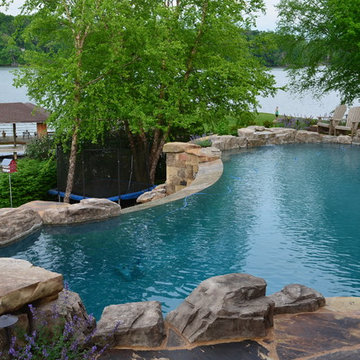
Deborah Olson
Foto de piscina con fuente infinita tradicional extra grande a medida en patio trasero con adoquines de piedra natural
Foto de piscina con fuente infinita tradicional extra grande a medida en patio trasero con adoquines de piedra natural
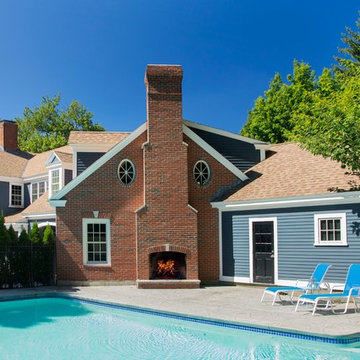
For the William Cook House (c. 1809) in downtown Beverly, Massachusetts, we were asked to create an addition to create spatial and aesthetic continuity between the main house, a front courtyard area, and the backyard pool. Our carriage house design provides a functional and inviting extension to the home’s public façade and creates a unique private space for personal enjoyment and entertaining. The two-car garage features a game room on the second story while a striking exterior brick wall with built-in outdoor fireplace anchors the pool deck to the home, creating a wonderful outdoor haven in the home’s urban setting.
Photo Credit: Eric Roth
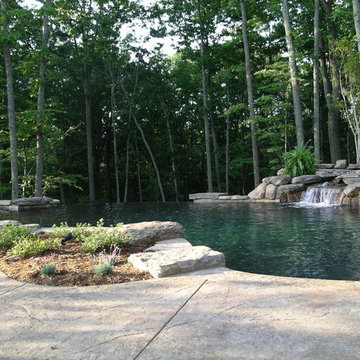
Chapel Hill, NC custom concrete pool with infinity edge and waterfall. Landscape design and build.
© 2012 Ben Case, Down to Earth Designs, Inc.
Modelo de piscina infinita clásica de tamaño medio a medida con suelo de hormigón estampado
Modelo de piscina infinita clásica de tamaño medio a medida con suelo de hormigón estampado
1.486 fotos de piscinas infinitas clásicas
7
