62.237 fotos de piscinas grandes y pequeñas
Filtrar por
Presupuesto
Ordenar por:Popular hoy
21 - 40 de 62.237 fotos
Artículo 1 de 3

While not overly large by way of swimming purposes, the Pool allows the comfort of sunbathing on its umbrella covered wet shelf that is removable when full sunlight is required to work away those winter whites. Illuminated water runs around a wooden deck that feels as if you are floating over the pool and a submerged spa area transports you to the back of a yacht in harbor at night time.
The linear fire pit provides warmth on those rarely found winter days in Naples, yet offers nightly ambiance to the adjacent Spa or Lanai area for a focal point when enjoying the use of it. 12” x 24” Shell Stone lines the pool and lanai deck to create a tranquil pallet that moves the eye across its plain feel and focuses on the glass waterline tile and light grey glass infused pebble finish.
LED Bubblers line the submerged gas heated Spa so as to create both a sound and visual barrier to enclose the resident of this relaxation space and allow them to disappear into the warmth of the water while enjoying the ambient noise of their affects.

Ejemplo de casa de la piscina y piscina alargada tradicional grande rectangular en patio trasero con adoquines de ladrillo
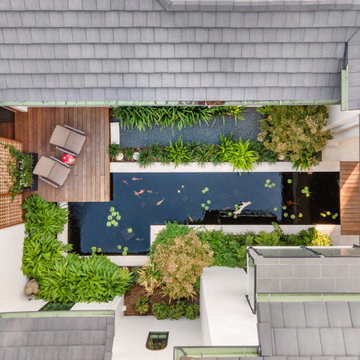
Luxury bay front waterfront property with a geometric contemporary pool, vanishing edge, lower basin, vanishing edge hot tub, custom tile, large format natural stone decking, artificial turf banding and a coastal landscape. A custom koi pond in the front entry creates an elegant entrance to thehome.
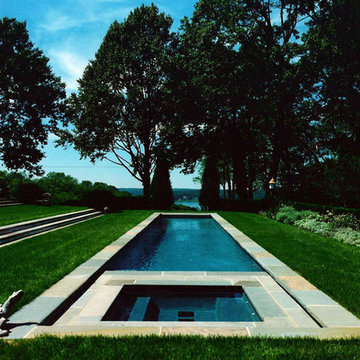
We have had sea or bay side projects over the years which brings with them a special set of opportunities and constraints.In this case we were challenged with creating a pool garden that had views to the bay. As I don't like to have a swimming pool just as a swimming pool room, I made this pool area a pool 'garden' where accessing the pool is off the main terrace and one enters a garden that has a lap pool, not a lap pool that has a garden.

We were contacted by a family named Pesek who lived near Memorial Drive on the West side of Houston. They lived in a stately home built in the late 1950’s. Many years back, they had contracted a local pool company to install an old lagoon-style pool, which they had since grown tired of. When they initially called us, they wanted to know if we could build them an outdoor room at the far end of the swimming pool. We scheduled a free consultation at a time convenient to them, and we drove out to their residence to take a look at the property.
After a quick survey of the back yard, rear of the home, and the swimming pool, we determined that building an outdoor room as an addition to their existing landscaping design would not bring them the results they expected. The pool was visibly dated with an early “70’s” look, which not only clashed with the late 50’s style of home architecture, but guaranteed an even greater clash with any modern-style outdoor room we constructed. Luckily for the Peseks, we offered an even better landscaping plan than the one they had hoped for.
We proposed the construction of a new outdoor room and an entirely new swimming pool. Both of these new structures would be built around the classical geometry of proportional right angles. This would allow a very modern design to compliment an older home, because basic geometric patterns are universal in many architectural designs used throughout history. In this case, both the swimming pool and the outdoor rooms were designed as interrelated quadrilateral forms with proportional right angles that created the illusion of lengthened distance and a sense of Classical elegance. This proved a perfect complement to a house that had originally been built as a symbolic emblem of a simpler, more rugged and absolute era.
Though reminiscent of classical design and complimentary to the conservative design of the home, the interior of the outdoor room was ultra-modern in its array of comfort and convenience. The Peseks felt this would be a great place to hold birthday parties for their child. With this new outdoor room, the Peseks could take the party outside at any time of day or night, and at any time of year. We also built the structure to be fully functional as an outdoor kitchen as well as an outdoor entertainment area. There was a smoker, a refrigerator, an ice maker, and a water heater—all intended to eliminate any need to return to the house once the party began. Seating and entertainment systems were also added to provide state of the art fun for adults and children alike. We installed a flat-screen plasma TV, and we wired it for cable.
The swimming pool was built between the outdoor room and the rear entrance to the house. We got rid of the old lagoon-pool design which geometrically clashed with the right angles of the house and outdoor room. We then had a completely new pool built, in the shape of a rectangle, with a rather innovative coping design.
We showcased the pool with a coping that rose perpendicular to the ground out of the stone patio surface. This reinforced our blend of contemporary look with classical right angles. We saved the client an enormous amount of money on travertine by setting the coping so that it does not overhang with the tile. Because the ground between the house and the outdoor room gradually dropped in grade, we used the natural slope of the ground to create another perpendicular right angle at the end of the pool. Here, we installed a waterfall which spilled over into a heated spa. Although the spa was fed from within itself, it was built to look as though water was coming from within the pool.
The ultimate result of all of this is a new sense of visual “ebb and flow,” so to speak. When Mr. Pesek sits in his couch facing his house, the earth appears to rise up first into an illuminated pool which leads the way up the steps to his home. When he sits in his spa facing the other direction, the earth rises up like a doorway to his outdoor room, where he can comfortably relax in the water while he watches TV. For more the 20 years Exterior Worlds has specialized in servicing many of Houston's fine neighborhoods.
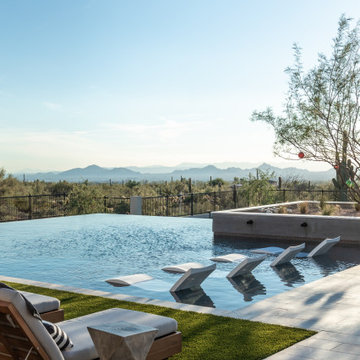
Modelo de piscinas y jacuzzis infinitos tradicionales renovados grandes rectangulares en patio trasero con adoquines de piedra natural
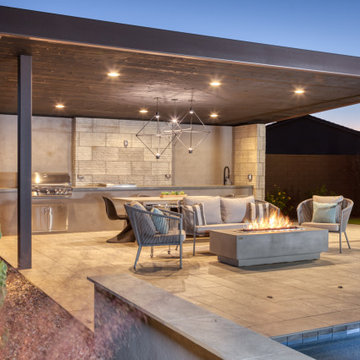
While the focus is mostly directed to the pool, spa, and covered living space, this design also includes an outstanding assortment of native plants to complement the hardscape features. The native plant palette and 1,600 square feet of artificial turf make this luxurious outdoor space very water conscious and ecofriendly.
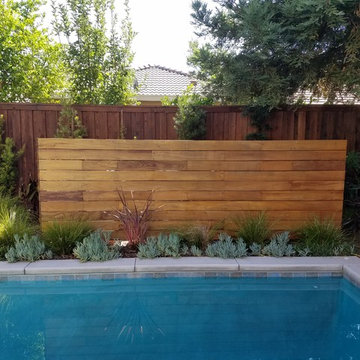
This is a clever way to hide equipment and other yard items. A second box was built on the other side of the yard.
Imagen de piscinas y jacuzzis contemporáneos pequeños a medida en patio trasero con entablado
Imagen de piscinas y jacuzzis contemporáneos pequeños a medida en patio trasero con entablado
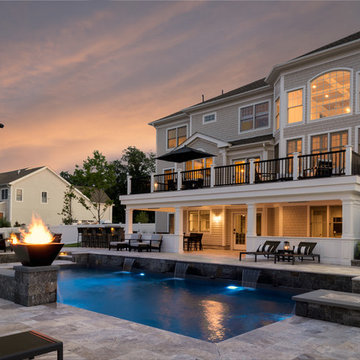
Diseño de piscina alargada clásica renovada grande rectangular en patio trasero con adoquines de piedra natural
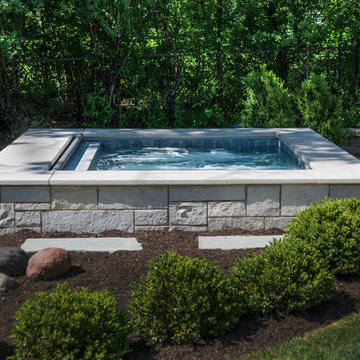
Request Free Quote
This hot tub which is located in Glen Ellyn, IL measures 7'0" x 10'0" and is raised above the deck level. The water depth is 3'0". The tub features 8 hydrotherapy jets, an LED color-changing light, an automatic pool safety cover, Valder's Limestone coping and natural stone veneer on the exterior walls. Photos by Larry Huene.
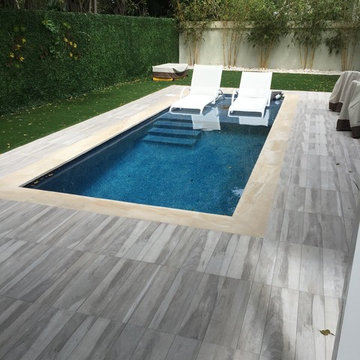
The existing pool was way too large for the space, it took up the entire back yard.
Modelo de piscina alargada contemporánea pequeña rectangular en patio trasero con suelo de baldosas
Modelo de piscina alargada contemporánea pequeña rectangular en patio trasero con suelo de baldosas
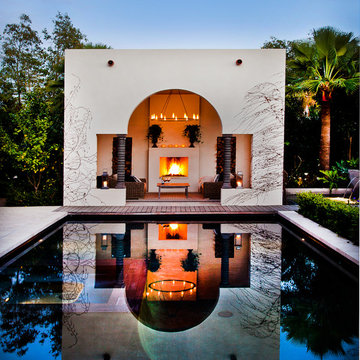
Shelley Metcalf Photographer
Modelo de casa de la piscina y piscina mediterránea grande rectangular en patio trasero con adoquines de hormigón
Modelo de casa de la piscina y piscina mediterránea grande rectangular en patio trasero con adoquines de hormigón
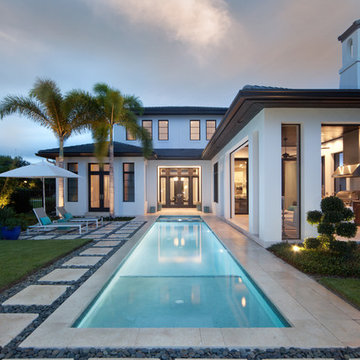
Foto de casa de la piscina y piscina alargada clásica renovada grande rectangular en patio trasero
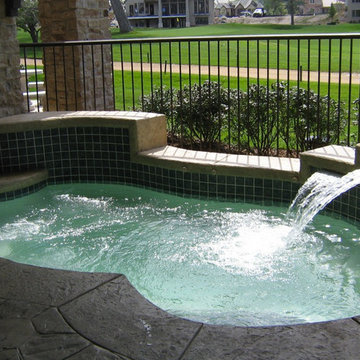
Imagen de piscinas y jacuzzis naturales pequeños a medida en patio trasero con suelo de hormigón estampado
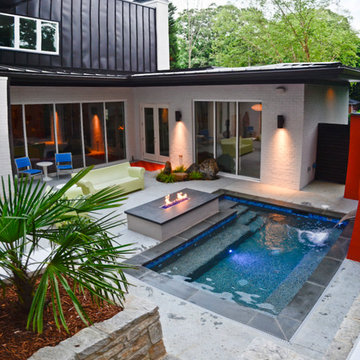
Diseño de piscina con fuente moderna pequeña rectangular en patio trasero con adoquines de piedra natural
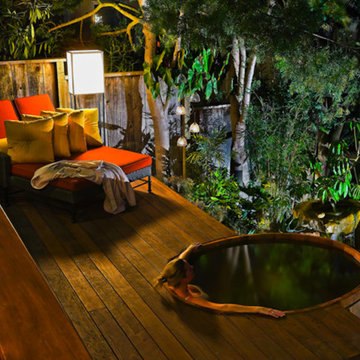
Ejemplo de piscinas y jacuzzis exóticos pequeños redondeados en patio trasero con entablado
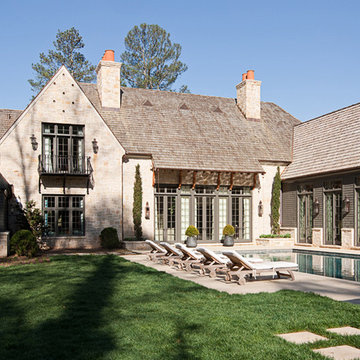
Jim Lockhart photo
Diseño de piscinas y jacuzzis alargados tradicionales renovados grandes rectangulares en patio trasero con adoquines de piedra natural
Diseño de piscinas y jacuzzis alargados tradicionales renovados grandes rectangulares en patio trasero con adoquines de piedra natural
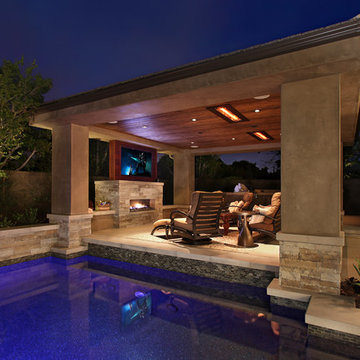
Jeri Koegel
Imagen de piscina contemporánea grande rectangular en patio trasero con entablado
Imagen de piscina contemporánea grande rectangular en patio trasero con entablado
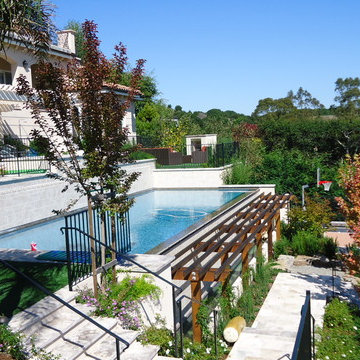
A three level terraced garden with a spa, waterfall and patio at the top, a mid level pool and fireplace lounge, and a lower level sport court for basketball and synthetic turf field for soccer and lacrosse. Perfect for an active family who wanted outdoor entertainment and a multi-use sports field on a relatively steep hill.
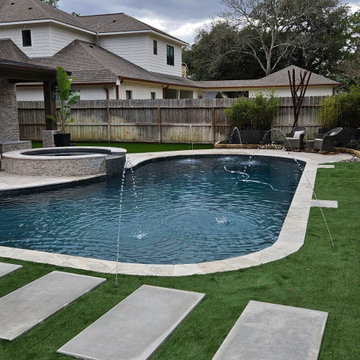
Deck jets for some added interest around the pool perimeter. New spa addition.
Imagen de piscina ecléctica grande a medida en patio trasero con adoquines de piedra natural
Imagen de piscina ecléctica grande a medida en patio trasero con adoquines de piedra natural
62.237 fotos de piscinas grandes y pequeñas
2