3.596 fotos de piscinas extra grandes con adoquines de piedra natural
Filtrar por
Presupuesto
Ordenar por:Popular hoy
41 - 60 de 3596 fotos
Artículo 1 de 3
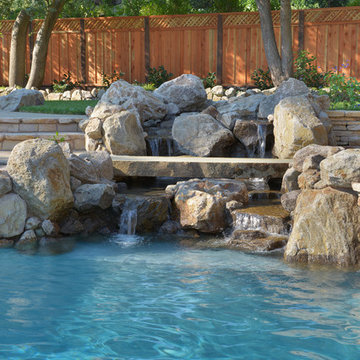
This water fall is complete with a slab cut stone foot bridge. We even installed a LED light under the bridge so the light glows out from the water under the bridge. This pool has a Paramount PCC-2000 in-floor cleaner throughout the pool interior and ledges
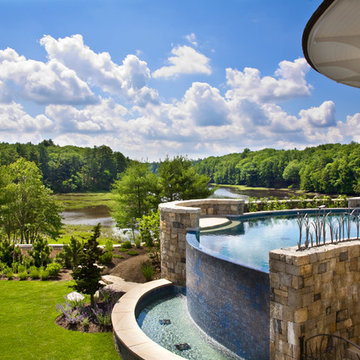
Photo Credit: Rixon Photography
Imagen de piscina con fuente infinita moderna extra grande a medida en patio trasero con adoquines de piedra natural
Imagen de piscina con fuente infinita moderna extra grande a medida en patio trasero con adoquines de piedra natural
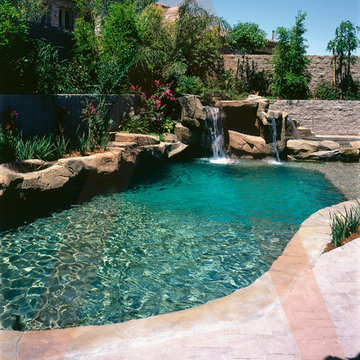
Designed by Pinnacle Architectural Studio
Diseño de piscina con fuente alargada tradicional extra grande redondeada en patio delantero con adoquines de piedra natural
Diseño de piscina con fuente alargada tradicional extra grande redondeada en patio delantero con adoquines de piedra natural
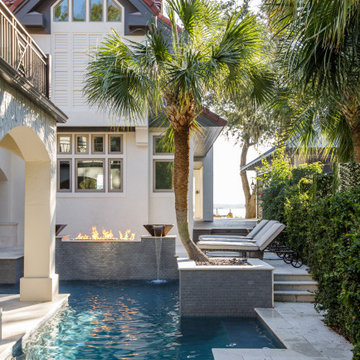
Photo: Jessie Preza Photography
Foto de piscina mediterránea extra grande rectangular en patio con paisajismo de piscina y adoquines de piedra natural
Foto de piscina mediterránea extra grande rectangular en patio con paisajismo de piscina y adoquines de piedra natural
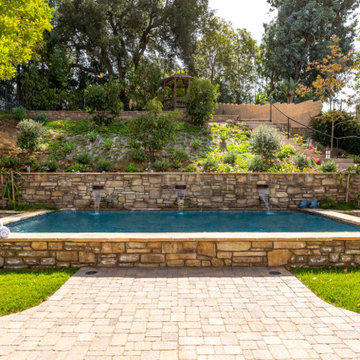
After many phases of a whole remodel and addition, our clients were delighted to get started on the exterior renovation. They once again secured the Design/Build services of JRP Design & Remodel to help them fully reimagine the exterior of their home, match the aesthetic of the interior, and add the amenities they had desired for years.
The existing landscaping was worn with a mix of grass, hedges, and a patio that was smaller than our clients wanted. The retaining walls and hillside were both in need of a major rework.
The JRP design team provided a new vision starting with a regrade of the hillside and new retaining walls further back into the hill, allowing room for a new pool/spa and entertaining space. A large outdoor kitchen and bar area fully equipped with a BBQ, prep sink, and beverage fridge was made to encourage conviviality. A new free-standing fireplace was added to enjoy evenings outside and the “spool“- a stunning focal point in this Spanish/Mediterranean feel backyard that brings a soothing ambiance to space.
Photographer: Open House VC
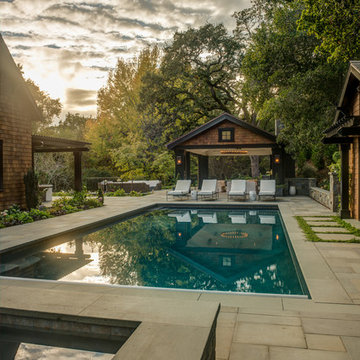
Photography by Treve Johnson
Diseño de piscina alargada clásica renovada extra grande rectangular en patio lateral con adoquines de piedra natural
Diseño de piscina alargada clásica renovada extra grande rectangular en patio lateral con adoquines de piedra natural
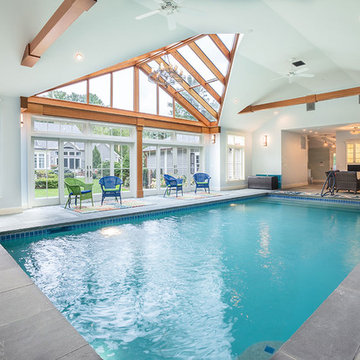
Although less common than projects from our other product lines, a Sunspace Design pool enclosure is one of the most visually impressive products we offer. This custom pool enclosure was constructed on a beautiful four acre parcel in Carlisle, Massachusetts. It is the third major project Sunspace Design has designed and constructed on this property. We had previously designed and built an orangery as a dining area off the kitchen in the main house. Our use of a mahogany wood frame and insulated glass ceiling became a focal point and ultimately a beloved space for the owners and their children to enjoy. This positive experience led to an ongoing relationship with Sunspace.
We were called in some years later as the clients were considering building an indoor swimming pool on their property. They wanted to include wood and glass in the ceiling in the same fashion as the orangery we had completed for them years earlier. Working closely with the clients, their structural engineer, and their mechanical engineer, we developed the elevations and glass roof system, steel superstructure, and a very sophisticated environment control system to properly heat, cool, and regulate humidity within the enclosure.
Further enhancements included a full bath, laundry area, and a sitting area adjacent to the pool complete with a fireplace and wall-mounted television. The magnificent interior finishes included a bluestone floor. We were especially happy to deliver this project to the client, and we believe that many years of enjoyment will be had by their friends and family in this new space.
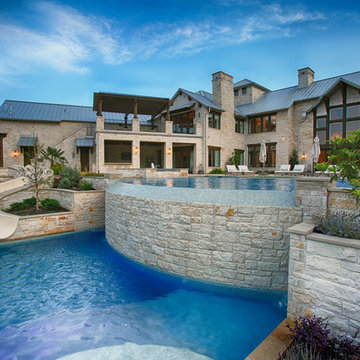
Pool by J. Caldwell Custom Pools
Photography by www.impressia.net
Diseño de piscina con tobogán infinita clásica renovada extra grande a medida en patio trasero con adoquines de piedra natural
Diseño de piscina con tobogán infinita clásica renovada extra grande a medida en patio trasero con adoquines de piedra natural
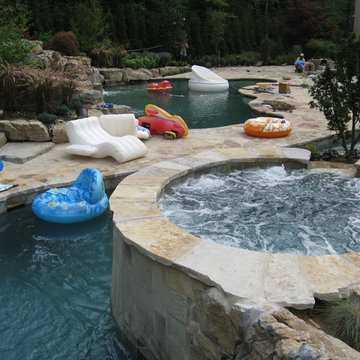
Diseño de piscinas y jacuzzis elevados clásicos renovados extra grandes a medida en patio trasero con adoquines de piedra natural
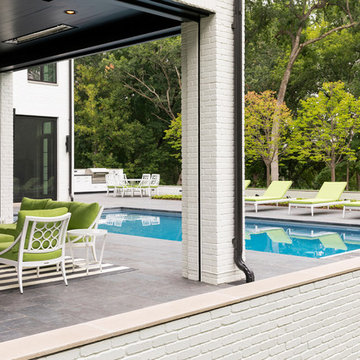
Composed of bold contrast and perfect lines, this stunning example of Belgian modern design invites thoughtful admiration of its clever spaces. ORIJIN STONE’s Friesian™ Limestone natural stone paving ushers a formal transition from structure to land - skirting the estate with its inky hue and luxurious finish.
Landscape Architecture & Installation: Topo, LLC
Architecture by Peterssen/Keller Architecture
Builder: John Kraemer & Sons Inc.
Interiors: Rauscher & Associates
Photography: Spacecrafting
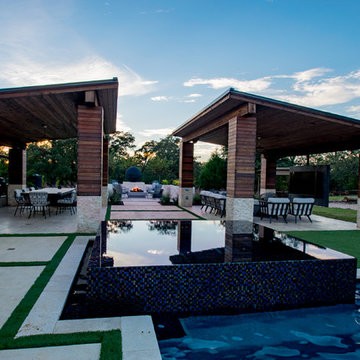
The Lightness vs Darkness theme carries throughout this project including never used materials and details to create this transitional gem in FlowerMound, TX. The axis and cross axis have stunning water and fire feature elements in the asymmetrical design. The black precise stacked slate spillway provides sound and visual effects and contrasts with the fire line burner visible from everywhere inside. This draws you out to enjoy the pool, and a lot more. The pool offered great places to hang out with the tanning ledge and built in bar stools and lots of room for the game of volleyball. The cross axis from the master bedroom draws the eye across the pool, through the black all tile vanishing edge spa, splitting the dual cabanas, through the fire pit, to gaze on the "Dark Planet" starburst light. The cabanas were divided into entertainment and dining. The graphite air slate, from Spain, covered the entertainment floating center and the cooking counter. Ivory Travertine in a stack bond pattern accented the cabanas, porch, fire pit and key areas blending with the coping and some veneers. The cabana steel roof matched the front home entry roof and helps unify the existing home with the additions. Details were important down the lighted and tiled vanishing edge channel for the spa. This project is one to be enjoyed any day of the week but it really is the shiny star every night. Project designed by Mike Farley. Photos by Mike & Laura Farley.
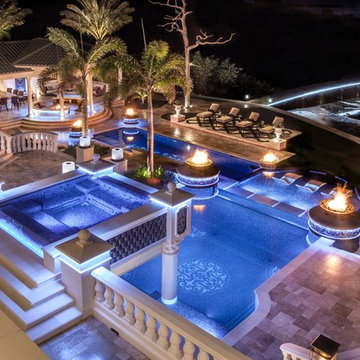
The elegant spa is cantilevered above the lower pools providing the water-filled drama from the very beginning of this flowing fantasy land. The spectacular elements of the outdoor living area can be captured from this vantage point and enjoyed equally with the spectacular views of adjacent ocean waters.
Photos by Joe Traina
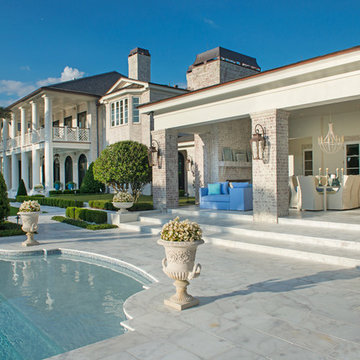
Imagen de piscina alargada tradicional extra grande a medida en patio trasero con adoquines de piedra natural
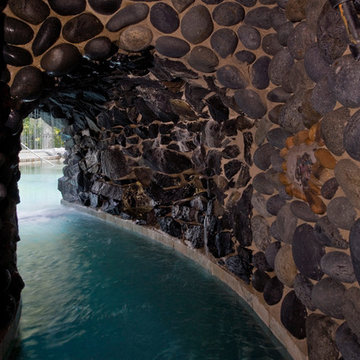
Request Free Quote
This amazing estate project has so many features it is quite difficult to list all of them. Set on 150 Acres, this sprawling project features an Indoor Oval Pool that connects to an outdoor swimming pool with a 65'0" lap lane. The pools are connected by a moveable swimming pool door that actuates with the turn of a key. The indoor pool house also features an indoor spa and baby pool, and is crowned at one end by a custom Oyster Shell. The Indoor sauna is connected to both main pool sections, and is accessible from the outdoor pool underneath the swim-up grotto and waterfall. The 25'0" vanishind edge is complemented by the hand-made ceramic tiles and fire features on the outdoor pools. Outdoor baby pool and spa complete the vessel count. Photos by Outvision Photography
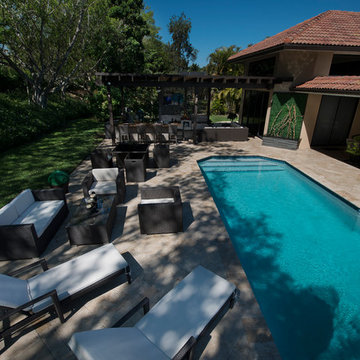
A complete contemporary backyard project was taken to another level of design. This amazing backyard was completed in the beginning of 2013 in Weston, Florida.
The project included an Outdoor Kitchen with equipment by Lynx, and finished with Emperador Light Marble and a Spanish stone on walls. Also, a 32” X 16” wooden pergola attached to the house with a customized wooden wall for the TV on a structured bench with the same finishes matching the Outdoor Kitchen. The project also consist of outdoor furniture by The Patio District, pool deck with gold travertine material, and an ivy wall with LED lights and custom construction with Black Absolute granite finish and grey stone on walls.
For more information regarding this or any other of our outdoor projects please visit our web-sight at www.luxapatio.com where you may also shop online at www.luxapatio/Online-Store.html. Our showroom is located in the Doral Design District at 3305 NW 79 Ave Miami FL. 33122 or contact us at 305-477-5141.
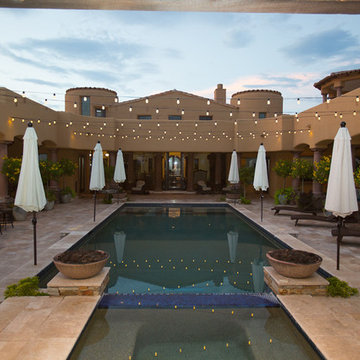
Plain Jane Photography
Foto de piscinas y jacuzzis bohemios extra grandes rectangulares en patio trasero con adoquines de piedra natural
Foto de piscinas y jacuzzis bohemios extra grandes rectangulares en patio trasero con adoquines de piedra natural
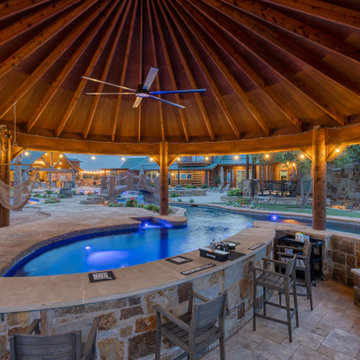
Float this beautiful rustic river pool around the tiki hut and swim up bar, under the bridge and swim through the grotto with a moon roof. The pool includes an oversized hot tub, elevated tanning ledge and beach entry.
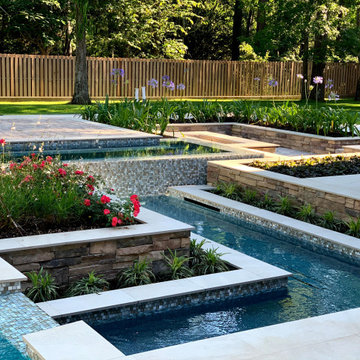
Foto de piscinas y jacuzzis infinitos modernos extra grandes a medida en patio trasero con adoquines de piedra natural
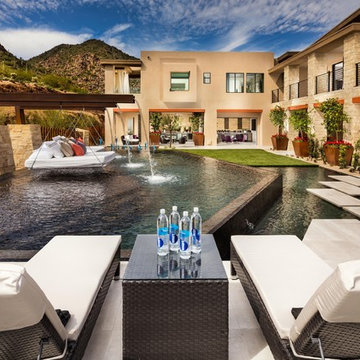
This beautiful Toll Brothers designed outdoor living space is accented with Coronado Stone Products Playa Vista Limestone / Cream. The gorgeous pool and indoor-outdoor living space is tied together with the unique stone veneer textures and colors. This is the perfect environment to enjoy summertime fun with family and friends!
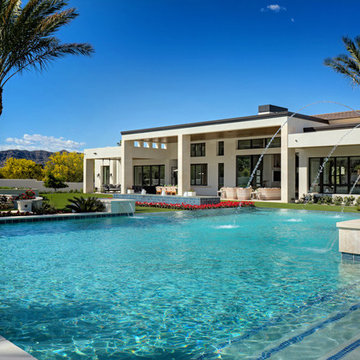
Ejemplo de piscinas y jacuzzis infinitos contemporáneos extra grandes rectangulares en patio trasero con adoquines de piedra natural
3.596 fotos de piscinas extra grandes con adoquines de piedra natural
3