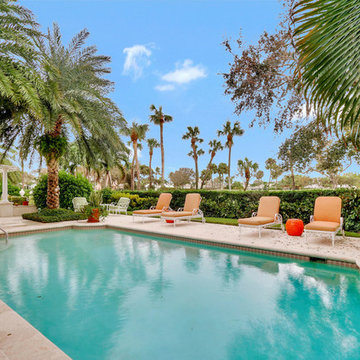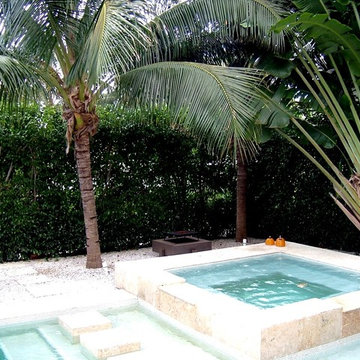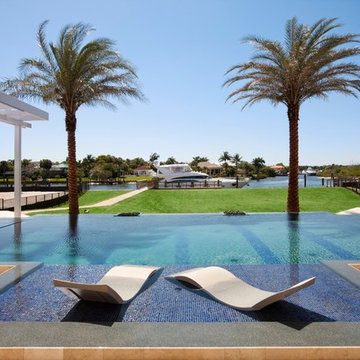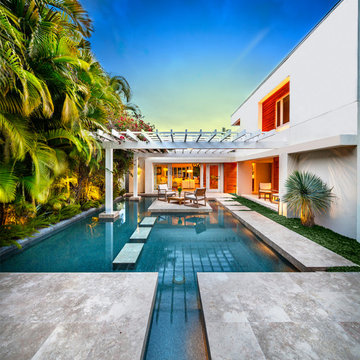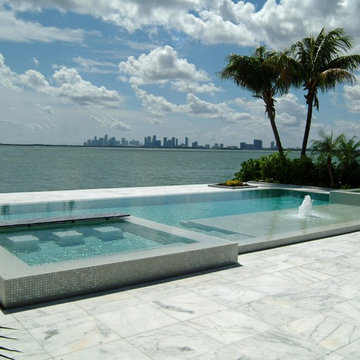464 fotos de piscinas exóticas con suelo de baldosas
Filtrar por
Presupuesto
Ordenar por:Popular hoy
41 - 60 de 464 fotos
Artículo 1 de 3
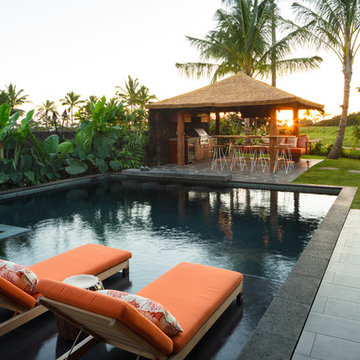
The great room flows onto the large lanai through pocketing glass doors creating a seamless indoor outdoor experience. On the lanai teak daybeds imported from Bali face each other with custom blue covers and throw pillows in blue with coral motifs, the rectangular pool is complete with an aqua lounge, built-in spa, and a swim up bar at the outdoor BBQ. The flooring is a gray ceramic tile, the pool coping is natural puka pavers, The house a combination of traditional plantation style seen in the white board and batten walls, with a modern twist seen in the wood framed glass doors, thick square exposed tails and ebony stained square posts supporting the overhangs.
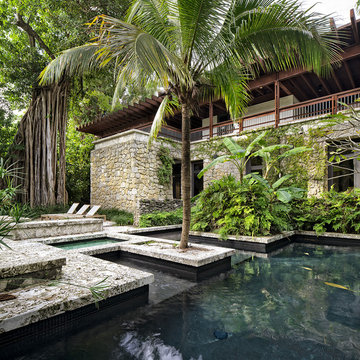
Photography © Claudio Manzoni
Diseño de piscinas y jacuzzis tropicales grandes a medida en patio trasero con suelo de baldosas
Diseño de piscinas y jacuzzis tropicales grandes a medida en patio trasero con suelo de baldosas
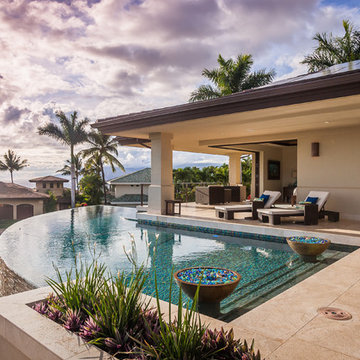
Dan Cunningham, PXL Creative
Diseño de piscina infinita exótica a medida con suelo de baldosas
Diseño de piscina infinita exótica a medida con suelo de baldosas
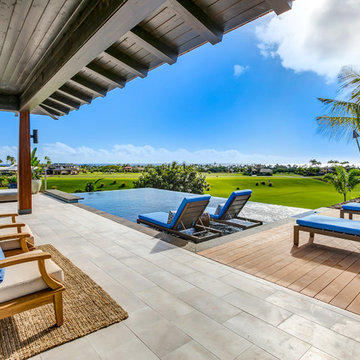
Infinity Pool With A View. The perfect blue infinity pool creates an illusion of the sky and pool meshing as one. The storybook location for an afternoon BBQ pool party.
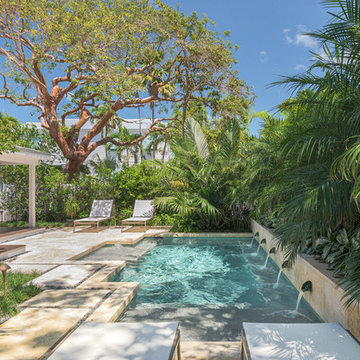
Stephen Dunn
Imagen de piscina con fuente alargada tropical pequeña a medida en patio trasero con suelo de baldosas
Imagen de piscina con fuente alargada tropical pequeña a medida en patio trasero con suelo de baldosas
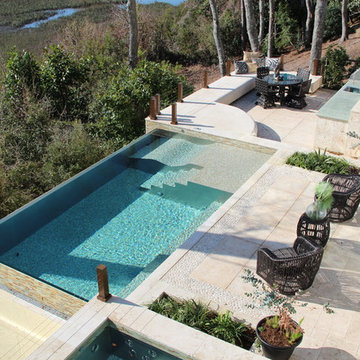
Vince Lutheran
Modelo de piscina con fuente elevada exótica de tamaño medio rectangular en patio trasero con suelo de baldosas
Modelo de piscina con fuente elevada exótica de tamaño medio rectangular en patio trasero con suelo de baldosas
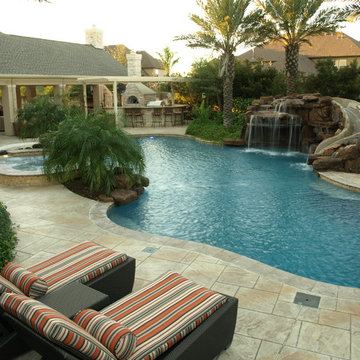
Large freeform pool with something for everyone.
Modelo de piscina con tobogán alargada tropical grande a medida en patio trasero con suelo de baldosas
Modelo de piscina con tobogán alargada tropical grande a medida en patio trasero con suelo de baldosas
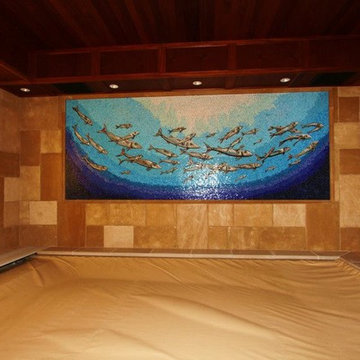
Wonderful indoor swim spa with traditional stained oak on the ceiling. Amazing ocean life tile mural over looking this quaint but practical workout pool.
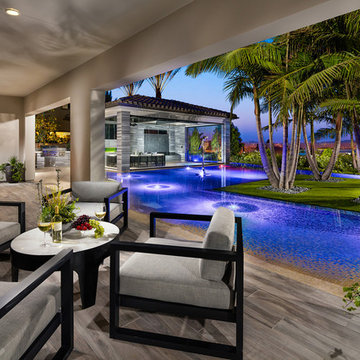
Diseño de casa de la piscina y piscina infinita tropical grande en forma de L en patio trasero con suelo de baldosas
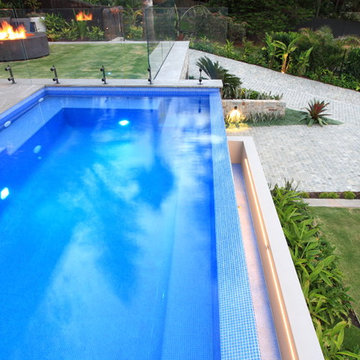
Photo by Peter Brennan
Diseño de piscina infinita exótica grande rectangular en patio delantero con suelo de baldosas
Diseño de piscina infinita exótica grande rectangular en patio delantero con suelo de baldosas
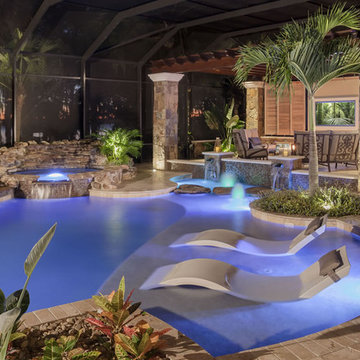
Ejemplo de piscinas y jacuzzis alargados tropicales grandes a medida en patio trasero con suelo de baldosas
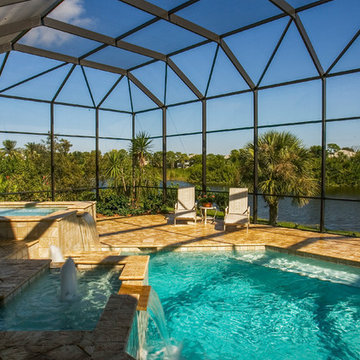
Challenge
As part-time residents of this Bonita Springs home, our clients were looking to update their outdoor entertainment area. They also planned to be away for the summer during the remodel and needed their renovation project to be finished prior to their return for the winter.
Their needs included:
Changing the color pallet to a monochromatic scheme, removing the yellow brick pavers, adding an outdoor kitchen area, adding an outdoor fireplace, resurfacing the pool and updating the tile, installing a new screen enclosure, and creating privacy from the neighbors, particularly the main sitting areas, pool and outdoor kitchen.
Although there was already a 1,221 sq. ft. lanai under the roof, it lacked functionality needed by the homeowners. Most of its amenities were located at one end of the lanai, and lacked privacy that the homeowners valued.
Solution
The final project design required two additions to the lanai area adding an accumulative 265 sq. ft. to the existing space expanding their sitting area and accommodating a much-needed outdoor kitchen. The new additions also needed to blend with the home’s existing style.
Addition #1—Sitting Area:
The first addition added approximately 145 sq. ft. to the end of the lanai. This allowed Progressive Design Build to tie into the existing gable room for the new space and create privacy from the neighbors.
Addition #2—Outdoor Kitchen:
The second addition was a bump out that added approximately 120 sq. ft. to the end of the house close to the interior kitchen. This allowed the client to add an outdoor over and 52” Viking grill (with a side burner) to their outdoor living space. Other amenities included a new sink and under counter fridge, granite countertops, tumbled stone stile and Cypress cabinetry, custom-fabricated with marine grade plywood boxes and marine grade finishes to withstand moisture, common in the Bonita Bay community.
Special attention was given to the preparation area on either side of the stove, the landing area next to the oven and the serving counter behind the bar. Bar seating was added to the outdoor kitchen, allowing guests to visit with the cook comfortably and easily.
Brick Pavers
During the design phase, we discovered that the original brick pavers were set in sand, with no concrete pad below. Consequently, the retaining wall and several pavers were starting to fail, caused by the shifting sands. To remedy the problem, we installed a new concrete deck and laid new nonslip pavers on top of the deck—ideal for wet area applications.
Pool Renovations
To dramatically improve the enjoyment and ambiance of their pool, Progressive Design Build completely re-plumbed it, putting in additional lighting and new water features. New decorative pool tile, coping, and a paver deck were also installed around the pool. The pool finish chosen by our clients was a nice tropical blue color.
Screen Enclosure
A new screen enclosure was installed in compliance with new local building codes, making it more stable and solid than the existing one. The color change from white to bronze coordinated well with the homeowners’ new color scheme; and the location of the service door and stairs provided convenient access to the new pool equipment.
Results
This project was completed on time and within budget before these homeowners returned for their winter holiday. They were thrilled with the weekly communication, which included two-way phone calls and email photo sharing. They always knew where their project was in the construction process and what was happening at all times—providing security and peace of mind.
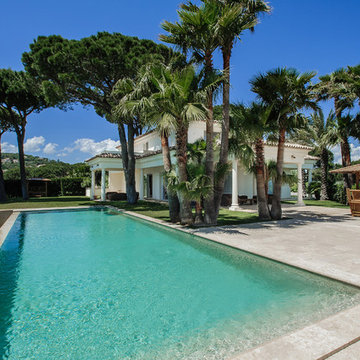
Victor Perez
Imagen de casa de la piscina y piscina alargada exótica grande rectangular en patio trasero con suelo de baldosas
Imagen de casa de la piscina y piscina alargada exótica grande rectangular en patio trasero con suelo de baldosas
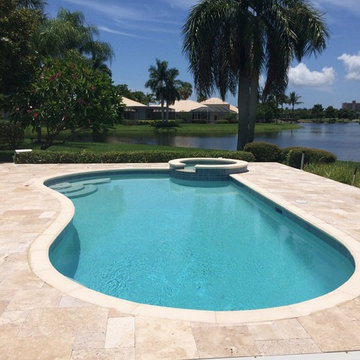
Same kidney shaped pool after renovation, yet before pool enclosure and palm tree taken down.
Modelo de piscinas y jacuzzis tropicales de tamaño medio tipo riñón en patio trasero con suelo de baldosas
Modelo de piscinas y jacuzzis tropicales de tamaño medio tipo riñón en patio trasero con suelo de baldosas
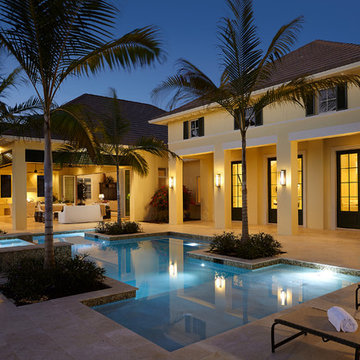
The Brighton is a 4 bedroom, 5 and one half bath model home with 6,326 square feet under air featuring a Great Room, Dining Room, Family Room, Kitchen with Cafe Area, and Study. The Family Room and Nook open up to the outdoor living area leading to the pool, spa, and Summer Kitchen, allowing for a total square footage of 9,954 square feet. The Master Suite also opens up to a Master Retreat for a cozy outdoor living experience.
Fully furnished by Romanza Interior Design, London Bay’s award-winning in-house design studio, the Brighton will feature a Classic American design highlighted by an artful mix of chic and rustic elements and textural fabrics in tonal neutrals.
Image © Advanced Photography Specialists
464 fotos de piscinas exóticas con suelo de baldosas
3
