37.768 fotos de piscinas en patio trasero con adoquines de piedra natural
Filtrar por
Presupuesto
Ordenar por:Popular hoy
21 - 40 de 37.768 fotos
Artículo 1 de 3
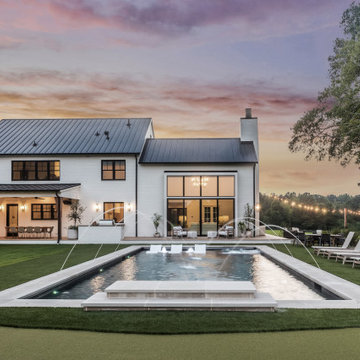
Imagen de piscinas y jacuzzis campestres grandes rectangulares en patio trasero con adoquines de piedra natural

I was initially contacted by the builder and architect working on this Modern European Cottage to review the property and home design before construction began. Once the clients and I had the opportunity to meet and discuss what their visions were for the property, I started working on their wish list of items, which included a custom concrete pool, concrete spa, patios/walkways, custom fencing, and wood structures.
One of the largest challenges was that this property had a 30% (or less) hardcover surface requirement for the city location. With the lot size and square footage of the home I had limits to how much hardcover we could add to property. So, I had to get creative. We presented to the city the usage of the Live Green Roof plantings that would reduce the hardcover calculations for the site. Also, if we kept space between the Laurel Sandstones walkways, using them as steppers and planting groundcover or lawn between the stones that would also reduce the hard surface calculations. We continued that theme with the back patio as well. The client’s esthetic leaned towards the minimal style, so by adding greenery between stones work esthetically.
I chose the Laurel Tumbled Sandstone for the charm and character and thought it would lend well to the old world feel of this Modern European Cottage. We installed it on all the stone walkways, steppers, and patios around the home and pool.
I had several meetings with the client to discuss/review perennials, shrubs, and tree selections. Plant color and texture of the planting material were equally important to the clients when choosing. We grouped the plantings together and did not over-mix varieties of plants. Ultimately, we chose a variety of styles from natural groups of plantings to a touch of formal style, which all work cohesively together.
The custom fence design and installation was designed to create a cottage “country” feel. They gave us inspiration of a country style fence that you may find on a farm to keep the animals inside. We took those photos and ideas and elevated the design. We used a combination of cedar wood and sandwich the galvanized mesh between it. The fence also creates a space for the clients two dogs to roam freely around their property. We installed sod on the inside of the fence to the home and seeded the remaining areas with a Low Gro Fescue grass seed with a straw blanket for protection.
The minimal European style custom concrete pool was designed to be lined up in view from the porch and inside the home. The client requested the lawn around the edge of the pool, which helped reduce the hardcover calculations. The concrete spa is open year around. Benches are on all four sides of the spa to create enough seating for the whole family to use at the same time. Mortared field stone on the exterior of the spa mimics the stone on the exterior of the home. The spa equipment is installed in the lower level of the home to protect it from the cold winter weather.
Between the garage and the home’s entry is a pea rock sitting area and is viewed from several windows. I wanted it to be a quiet escape from the rest of the house with the minimal design. The Skyline Locust tree planted in the center of the space creates a canopy and softens the side of garage wall from the window views. The client will be installing a small water feature along the garage for serene noise ambience.
The client had very thoughtful design ideas styles, and our collaborations all came together and worked well to create the landscape design/installation. The result was everything they had dreamed of and more for their Modern European Cottage home and property.
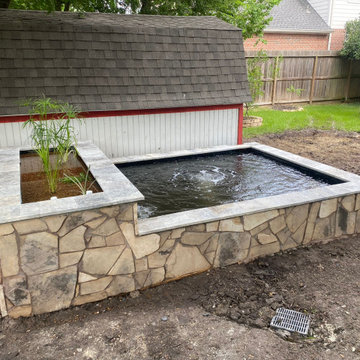
Dedicated Koi Pond. Semi raised with natural stone and Bog Filter.
Diseño de piscina con fuente elevada clásica de tamaño medio rectangular en patio trasero con adoquines de piedra natural
Diseño de piscina con fuente elevada clásica de tamaño medio rectangular en patio trasero con adoquines de piedra natural
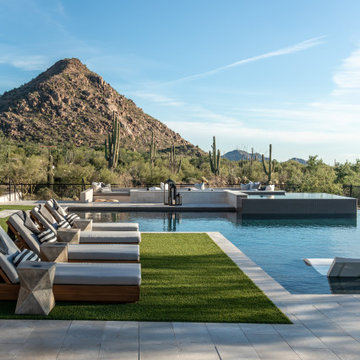
Ejemplo de piscinas y jacuzzis infinitos tradicionales renovados grandes rectangulares en patio trasero con adoquines de piedra natural
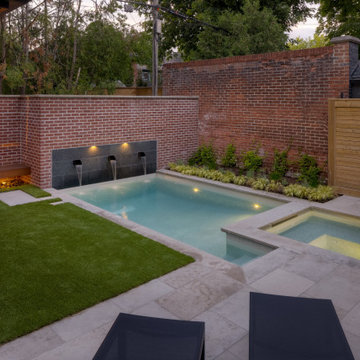
Foto de piscina alargada contemporánea pequeña rectangular en patio trasero con paisajismo de piscina y adoquines de piedra natural
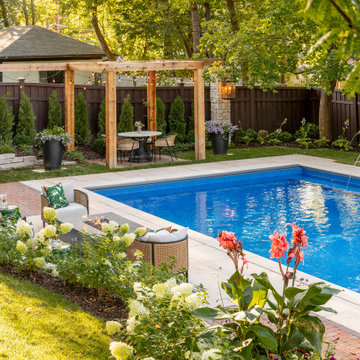
Modelo de piscina natural de estilo americano grande rectangular en patio trasero con paisajismo de piscina y adoquines de piedra natural
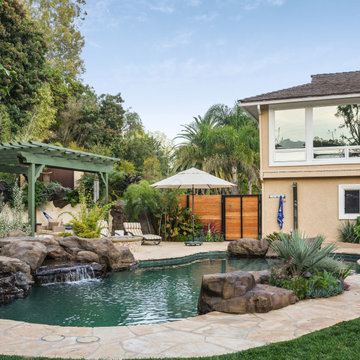
Modelo de piscina con fuente natural clásica renovada a medida en patio trasero con adoquines de piedra natural
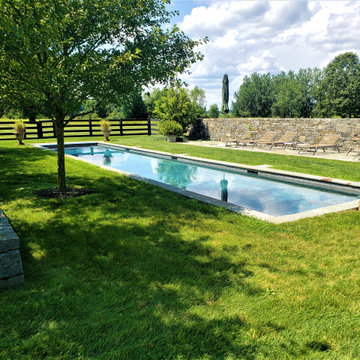
Guntie Pool
Modelo de piscina alargada pequeña rectangular en patio trasero con paisajismo de piscina y adoquines de piedra natural
Modelo de piscina alargada pequeña rectangular en patio trasero con paisajismo de piscina y adoquines de piedra natural
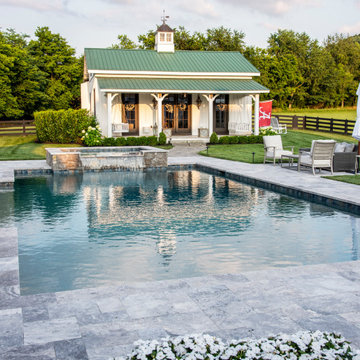
Imagen de piscina campestre grande a medida en patio trasero con adoquines de piedra natural
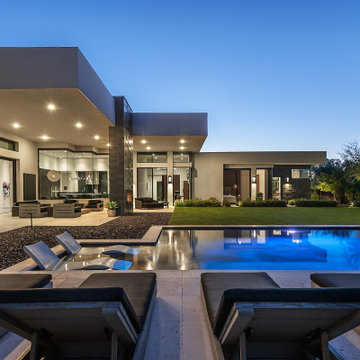
A warm and inviting oasis, there is a strong indoor-outdoor connection innate in Urban Modern's architecture.
https://www.drewettworks.com/urban-modern/
Project Details // Urban Modern
Location: Kachina Estates, Paradise Valley, Arizona
Architecture: Drewett Works
Builder: Bedbrock Developers
Landscape: Berghoff Design Group
Interior Designer for development: Est Est
Interior Designer + Furnishings: Ownby Design
Photography: Mark Boisclair
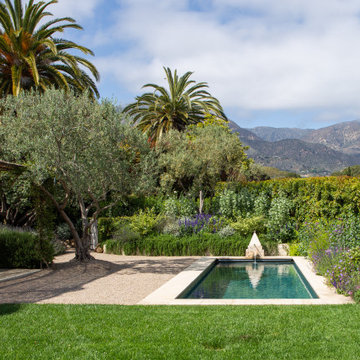
Imagen de piscina mediterránea de tamaño medio rectangular en patio trasero con paisajismo de piscina y adoquines de piedra natural
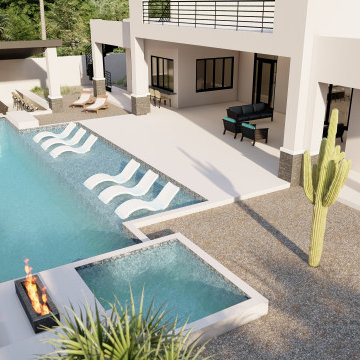
Modelo de piscinas y jacuzzis infinitos minimalistas grandes rectangulares en patio trasero con adoquines de piedra natural
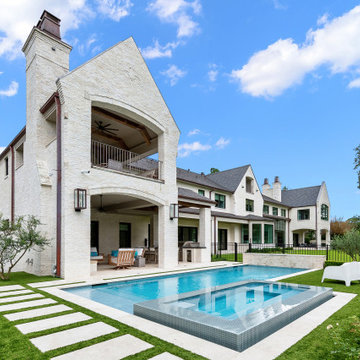
Foto de piscinas y jacuzzis tradicionales renovados de tamaño medio rectangulares en patio trasero con adoquines de piedra natural
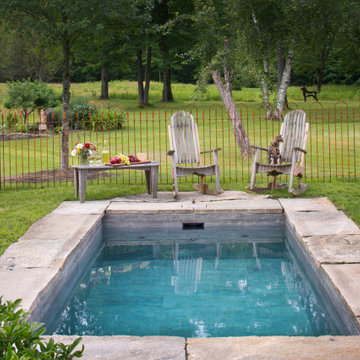
This charming old farmhouse kept its vibe when this Soake Pool was installed. The clients chose materials that came from their own property, from the original farmhouse, and chose tile and other materials that fit the style of the home. Loving the simplicity of this organic design.
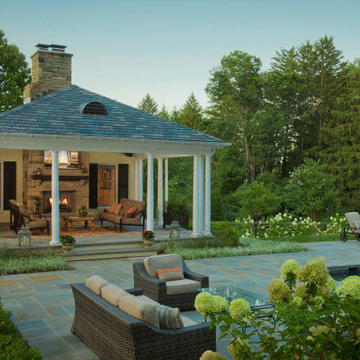
Transitional patio and pool area with natural stone pavers and outdoor wicker furniture, pavilion and back door access, and lush greenery throughout.
Ejemplo de piscina infinita clásica renovada rectangular en patio trasero con paisajismo de piscina y adoquines de piedra natural
Ejemplo de piscina infinita clásica renovada rectangular en patio trasero con paisajismo de piscina y adoquines de piedra natural
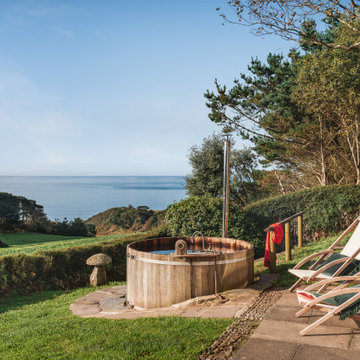
Foto de piscinas y jacuzzis elevados campestres de tamaño medio redondeados en patio trasero con adoquines de piedra natural
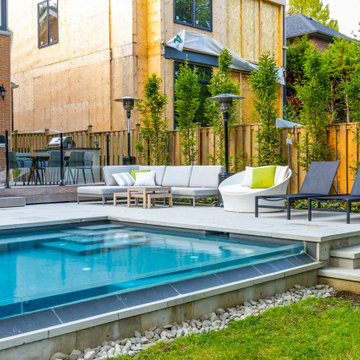
The visual negative edge is created by adding a low tempered glass wall on top of the spill wall. When viewed from across the pool it looks like water is flowing over the edge. To maintain the look, it’s important to keep the water level close to the top of the wall. This is assured with the Betz automatic water leveller.
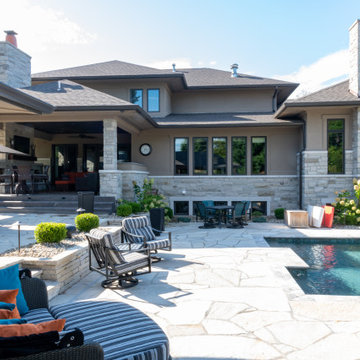
Interior Design by others.
Our Sackston Prarie Cabana solved the problem of client privacy with its native stone screen walls and stucco accents while providing all of the luxuries of poolside outdoor living. Three 11-feet wide accordion style doors open the cabana entirely to the outdoors to circulate westerly summer winds. Deep overhangs provide shade for summer sun while allowing the sun to permeate the space to utilize the saloon and hot tub during the winter months. Terraced poolside planters with native vegetation complement the design. Although this cabana was constructed after completion of the main residence the material choices seamlessly blend this addition to create one unified outdoor space.
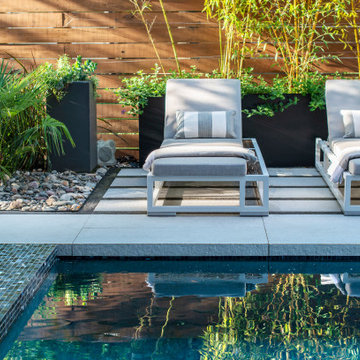
Diseño de piscinas y jacuzzis infinitos minimalistas pequeños rectangulares en patio trasero con adoquines de piedra natural
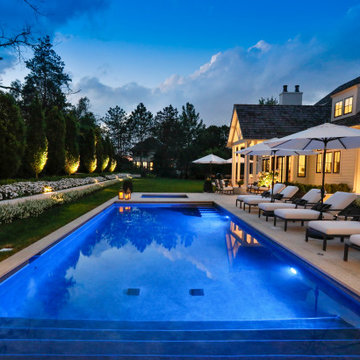
Request Free Quote
This project feaures a 18’0” x 35’0”, 4’0” to 5’0” deep swimming pool and a 7’0” x 9’0” hot tub. Both the pool and hot tub feature color-changing LED lights. The pool also features a set of full-end steps. Both the pool and hot tub coping are Valders Wisconsin Limestone. Both the pool and the hot tub are outfitted with automatic pool safety covers with custom stone lid systems. The pool and hot tub finish is Wet Edge Primera Stone Midnight Breeze.. The pool deck is mortar set Valders Wisconsin Limestone, and the pool deck retaining wall is a stone veneer with Valders Wisconsin coping. The masonry planters are also veneered in stone with Valders Wisconsin Limestone caps. Photos by e3 Photography.
37.768 fotos de piscinas en patio trasero con adoquines de piedra natural
2