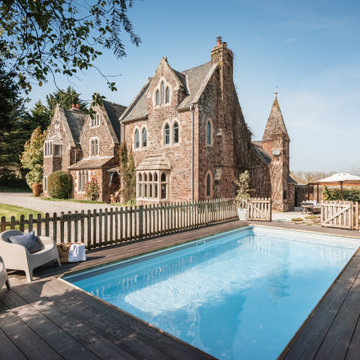4.181 fotos de piscinas en patio lateral y azotea
Filtrar por
Presupuesto
Ordenar por:Popular hoy
61 - 80 de 4181 fotos
Artículo 1 de 3
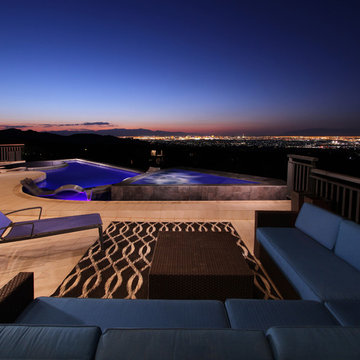
Ejemplo de piscina con fuente infinita minimalista de tamaño medio a medida en azotea
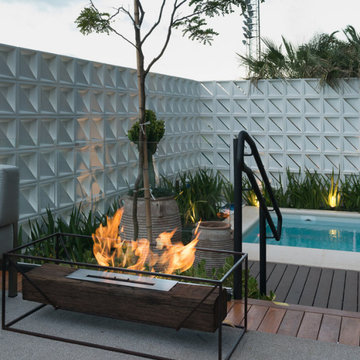
Floor Ecofireplace Fire Pit with ECO 20 burner, weathering Corten steel base and rustic demolition railway sleeper wood* encasing. Thermal insulation made of fire-retardant treatment and refractory tape applied to the burner.
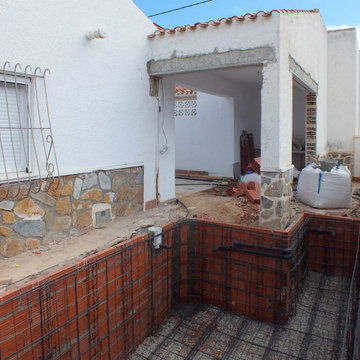
Piscina de obra en fase de construcción, ampliación y apertura de patio.
Modelo de casa de la piscina y piscina natural moderna pequeña a medida en patio lateral con suelo de baldosas
Modelo de casa de la piscina y piscina natural moderna pequeña a medida en patio lateral con suelo de baldosas
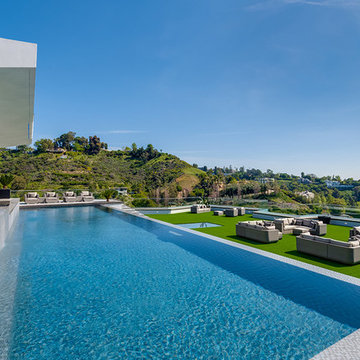
Modern contemporary house outdoor rooftop patio with lots of interesting features - water fountain, infinity pool, lounge zone and amazing city view.
Imagen de piscinas y jacuzzis infinitos modernos extra grandes a medida en azotea con suelo de baldosas
Imagen de piscinas y jacuzzis infinitos modernos extra grandes a medida en azotea con suelo de baldosas
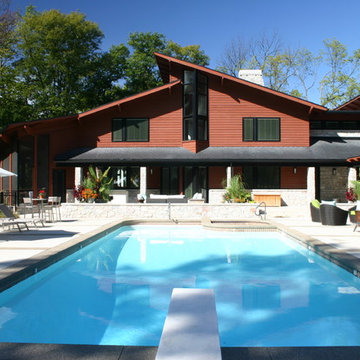
Designed for a family with four younger children, it was important that the house feel comfortable, open, and that family activities be encouraged. The study is directly accessible and visible to the family room in order that these would not be isolated from one another.
Primary living areas and decks are oriented to the south, opening the spacious interior to views of the yard and wooded flood plain beyond. Southern exposure provides ample internal light, shaded by trees and deep overhangs; electronically controlled shades block low afternoon sun. Clerestory glazing offers light above the second floor hall serving the bedrooms and upper foyer. Stone and various woods are utilized throughout the exterior and interior providing continuity and a unified natural setting.
A swimming pool, second garage and courtyard are located to the east and out of the primary view, but with convenient access to the screened porch and kitchen.
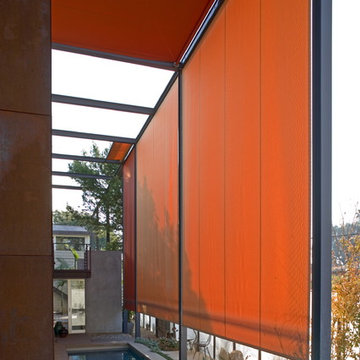
Exterior sunshades on an exoskeleton of steel control the heat gain from the Southwestern exposure. (Photo: Grey Crawford)
Foto de piscina alargada urbana rectangular en patio lateral
Foto de piscina alargada urbana rectangular en patio lateral
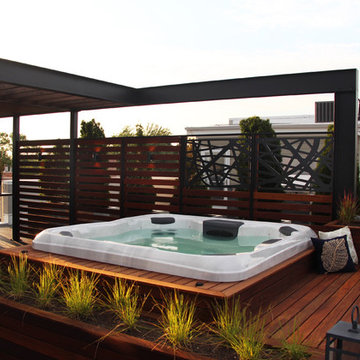
Built in hot tub surrounded by raised ipe deck with built-in bench
Imagen de piscina industrial grande en azotea
Imagen de piscina industrial grande en azotea
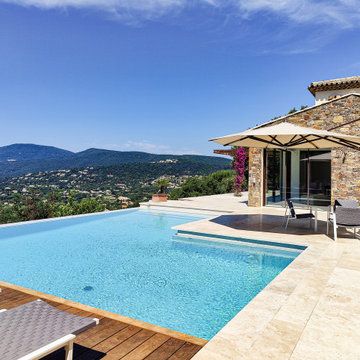
Travertin & Bois
Modelo de piscina mediterránea grande en patio lateral con adoquines de piedra natural
Modelo de piscina mediterránea grande en patio lateral con adoquines de piedra natural
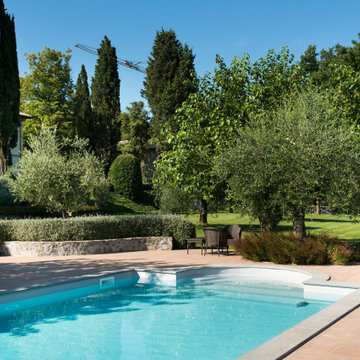
Ejemplo de piscina infinita campestre de tamaño medio a medida en patio lateral con privacidad y adoquines de ladrillo
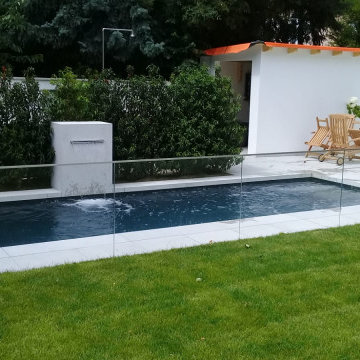
Beton- Folienbecken 6,50 x 2,50 x 1,50 m mit Alkorplan 3000 Strukturfolie Elegance, Einbauteile in Edelstahl, Wandmassage, Gegenstromanlage, Wasserrschwall, Unterflur- Rollladenabdeckung mit Edelstahl- Sitzbank.
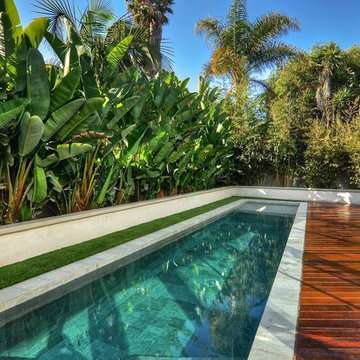
Foto de piscina alargada contemporánea grande rectangular en patio lateral con entablado
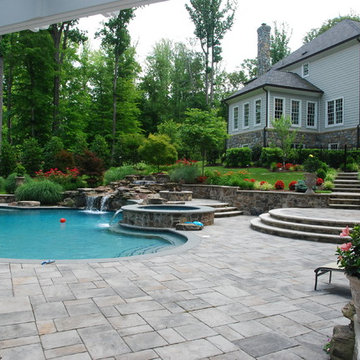
Our client constructed their new home on five wooded acres in Northern Virginia, and they requested our firm to help them design the ultimate backyard retreat complete with custom natural look pool as the main focal point. The pool was designed into an existing hillside, adding natural boulders and multiple waterfalls, raised spa. Next to the spa is a raised natural wood burning fire pit for those cool evenings or just a fun place for the kids to roast marshmallows.
The extensive Techo-bloc Inca paver pool deck, a large custom pool house complete with bar, kitchen/grill area, lounge area with 60" flat screen TV, full audio throughout the pool house & pool area with a full bath to complete the pool area.
For the back of the house, we included a custom composite waterproof deck with lounge area below, recessed lighting, ceiling fans & small outdoor grille area make this space a great place to hangout. For the man of the house, an avid golfer, a large Southwest synthetic putting green (2000 s.f.) with bunker and tee boxes keeps him on top of his game. A kids playhouse, connecting flagstone walks throughout, extensive non-deer appealing landscaping, outdoor lighting, and full irrigation fulfilled all of the client's design parameters.
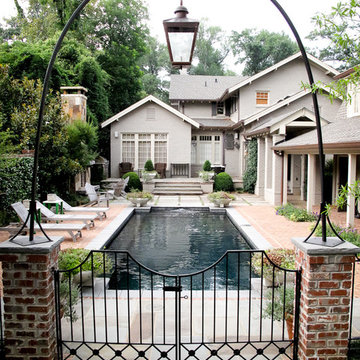
Bluestone pool terrace with iron lantern entryway.
Imagen de piscina clásica de tamaño medio rectangular en patio lateral con adoquines de ladrillo
Imagen de piscina clásica de tamaño medio rectangular en patio lateral con adoquines de ladrillo
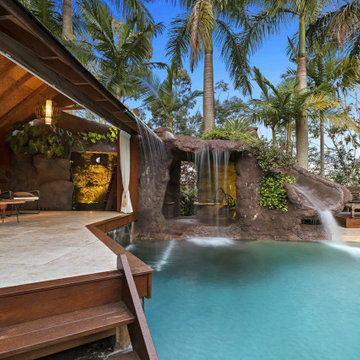
Swimming pool with cabana and cave water slide.
Diseño de piscina con tobogán tropical a medida en patio lateral con suelo de baldosas
Diseño de piscina con tobogán tropical a medida en patio lateral con suelo de baldosas
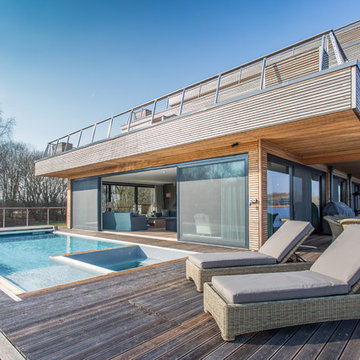
Modelo de casa de la piscina y piscina natural actual de tamaño medio en patio lateral con entablado
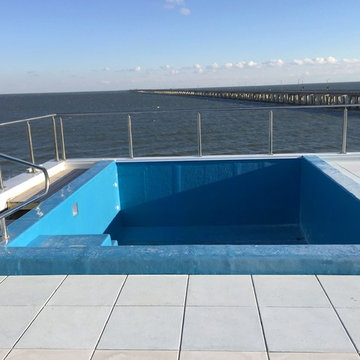
Pool we built this pool on the roof top of a residential home in Virginia Beach on the ocean! This has a bench on one side so the customer can sit and look out over the ocean while enjoying their pool.
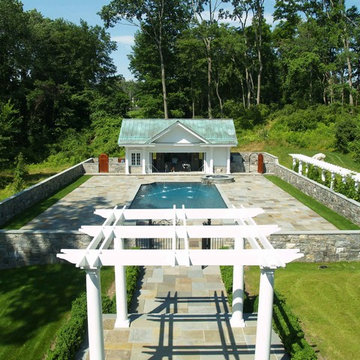
View from the second floor balcony to pergolas, pool and pool house
Modelo de casa de la piscina y piscina natural clásica grande rectangular en patio lateral con adoquines de piedra natural
Modelo de casa de la piscina y piscina natural clásica grande rectangular en patio lateral con adoquines de piedra natural
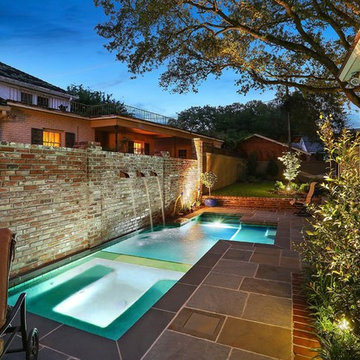
Situated on the University Lakes in Baton Rouge, LA, these homeowners were initially looking for a fence to contain their two dogs. Several conceptual designs and revisions later, we arrived at the concept that was constructed.
The homeowners have an 80+ year old Live Oak in the backyard that they wanted to be a feature of their new outdoor oasis. They also wanted a spa to be able to use year-round for themselves and family parties.
With the focus being on creating a New Orleans-style courtyard and preserving the fantastic specimen Live Oak, a sideyard courtyard was born.
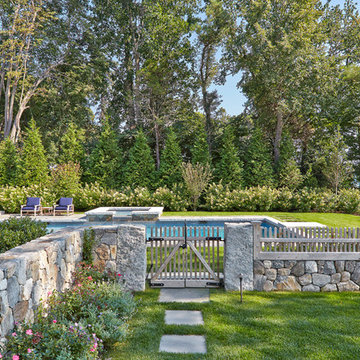
Fieldstone walls with cedar picket topper and gate leading into the pool area.
Photo by Charles Mayer
Ejemplo de piscinas y jacuzzis tradicionales de tamaño medio rectangulares en patio lateral con adoquines de piedra natural
Ejemplo de piscinas y jacuzzis tradicionales de tamaño medio rectangulares en patio lateral con adoquines de piedra natural
4.181 fotos de piscinas en patio lateral y azotea
4
