1.236 fotos de piscinas en patio lateral con adoquines de piedra natural
Filtrar por
Presupuesto
Ordenar por:Popular hoy
181 - 200 de 1236 fotos
Artículo 1 de 3
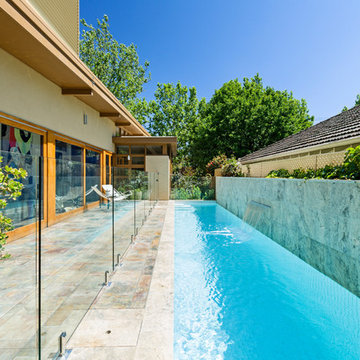
Patrick Redmond Photography
Imagen de piscina alargada moderna rectangular en patio lateral con adoquines de piedra natural
Imagen de piscina alargada moderna rectangular en patio lateral con adoquines de piedra natural
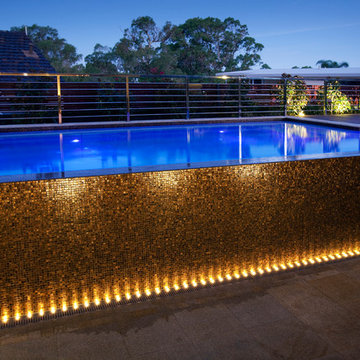
concrete 1200h raised pool to meet pool regulations. With infinity edge of glass mosaics
Ejemplo de piscina elevada contemporánea de tamaño medio rectangular en patio lateral con adoquines de piedra natural
Ejemplo de piscina elevada contemporánea de tamaño medio rectangular en patio lateral con adoquines de piedra natural
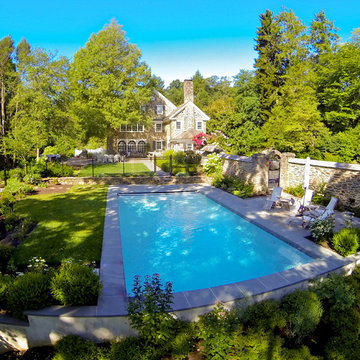
Q Stern Photography
Modelo de piscina clásica de tamaño medio rectangular en patio lateral con adoquines de piedra natural
Modelo de piscina clásica de tamaño medio rectangular en patio lateral con adoquines de piedra natural
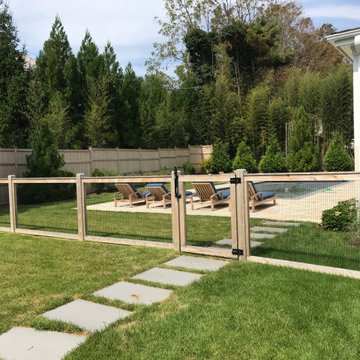
Pool area at side of house with wood and mesh pool fence enclosure. New beachside plantings surround pool area to provide seasonal flowers and color. Stepping stones thru the lawn provide access to the nearby sunroom.
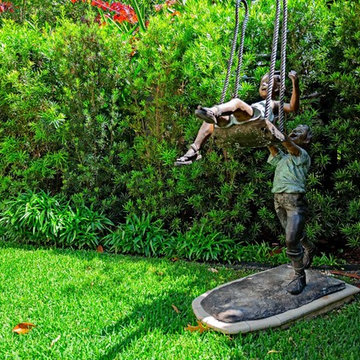
© Javier Guillen Photo
Foto de piscinas y jacuzzis tradicionales pequeños rectangulares en patio lateral con adoquines de piedra natural
Foto de piscinas y jacuzzis tradicionales pequeños rectangulares en patio lateral con adoquines de piedra natural
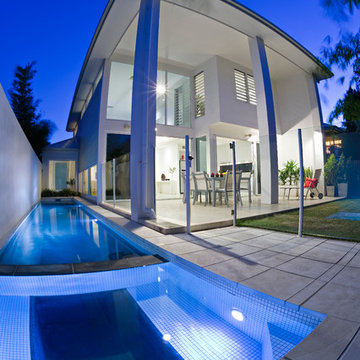
Pool built to boundary on a small inner city Brisbane lot. Large external entertaining space to take advantage of south east Queenslands beautiful weather.
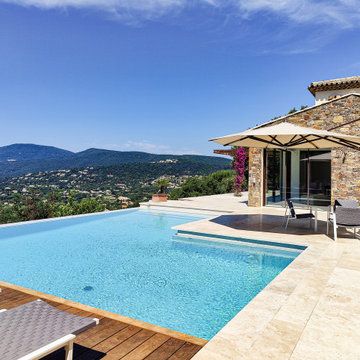
Travertin & Bois
Modelo de piscina mediterránea grande en patio lateral con adoquines de piedra natural
Modelo de piscina mediterránea grande en patio lateral con adoquines de piedra natural
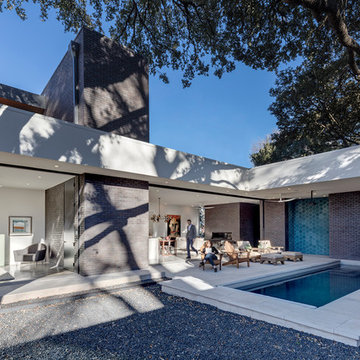
The Main Stay House exists as a straightforward proposal on an urban infill lot, paring down the components of a house to a minimal amount of planes and openings. The scheme is anchored by a modern entry sequence and a staircase volume, both clad in iron spot masonry externally and internally, creating thresholds between the respective realms of public, common and private, by minimal means. The masonry contrasts with an otherwise muted interior atmosphere of smooth, desaturated surfaces.
The entry sequence is a twist upon the conventional domestic front door, front facade, and fence. The front masonry wall replaces the typical residential fence and frames an indirect access to the front door, functioning as a privacy barrier while revealing slices of the interior to the public street.
The staircase bifurcates the layout to provide a clear division between the common and private zones of the house, while clearly reading as a mass from all outside view. Brick and glass become portals between common and private zones.
The design consolidates the service core along the west façade, allowing the structure to fully open the living zone to the pool court and existing trees. This directly connects interior and exterior, as well as human and nature. Freedom to vary the program or functional use of the area is enabled and strongly encouraged.
Photography: Charles Davis Smith
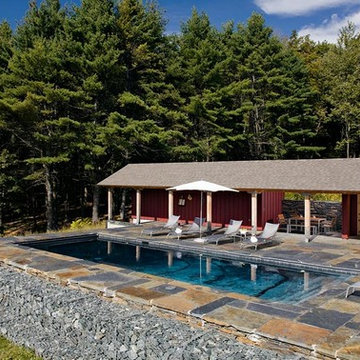
Foto de casa de la piscina y piscina de estilo de casa de campo grande rectangular en patio lateral con adoquines de piedra natural
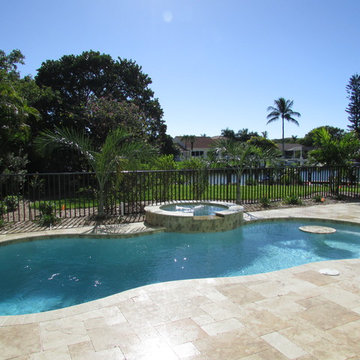
Modelo de piscinas y jacuzzis naturales costeros de tamaño medio a medida en patio lateral con adoquines de piedra natural
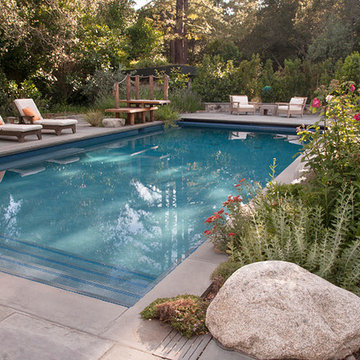
Pool patio and garden
photo credit: Lee Ann White
Foto de piscina alargada tradicional grande rectangular en patio lateral con adoquines de piedra natural
Foto de piscina alargada tradicional grande rectangular en patio lateral con adoquines de piedra natural
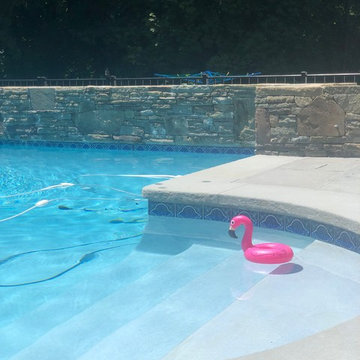
New Blue Stone terrace and small pool area with 2 cascading water features along with full landscape
Imagen de piscina con fuente natural bohemia pequeña a medida en patio lateral con adoquines de piedra natural
Imagen de piscina con fuente natural bohemia pequeña a medida en patio lateral con adoquines de piedra natural
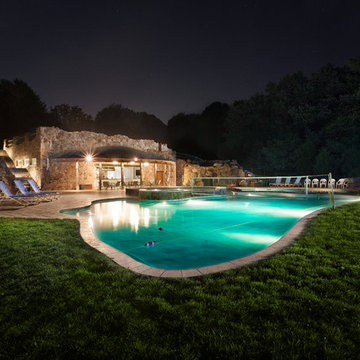
Wide shot of the poolhouse. Features two custom pools, custom lighting, a fully-featured kitchen, and distributed media from the main house. Has a grotto with a controllable waterfall that you swim up to through lit tunnel.
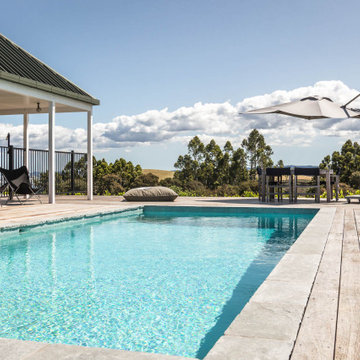
This beauty is enhanced with amazing coastal views as a backdrop. Concrete pool 8x3.5m with White Beach Quartzon plaster and rustic stone coping paired with kwila hardwood decking.
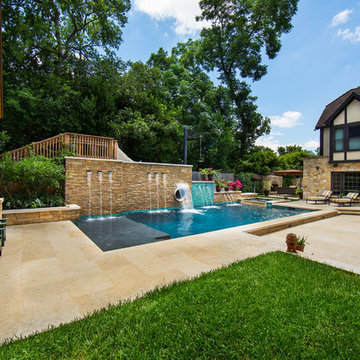
This pool has a something for everyone. You can relax on the tanning shelf or sit in the spa. For the kid in you there is a water slide and a custom steam punk tree swing to splash off on. When you are done swinging there is a elegant pavilion with an outdoor kitchen and dinning area. And to take the worries away about missing your favorite program they have two outdoor tv's. Photography by Vernon Wentz of Ad Imagery.
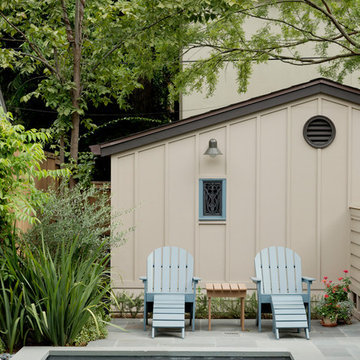
Jack Thompson
Imagen de piscina clásica pequeña rectangular en patio lateral con adoquines de piedra natural
Imagen de piscina clásica pequeña rectangular en patio lateral con adoquines de piedra natural
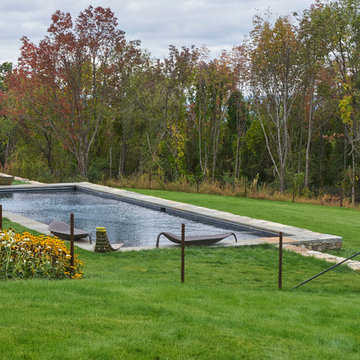
Pool, Pool Fencing, Meadow Planting, Stone Wall, Retaining Wall
Modelo de piscina alargada campestre grande rectangular en patio lateral con adoquines de piedra natural
Modelo de piscina alargada campestre grande rectangular en patio lateral con adoquines de piedra natural
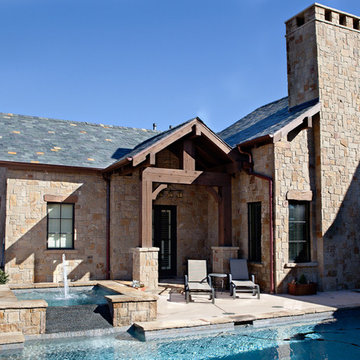
A blend of Craftsman details with Mountain Lodge architecture leads to this home that blends into the rolling topography of the land.
Builder: Calais Custom Homes
Photography: Ashley Randall
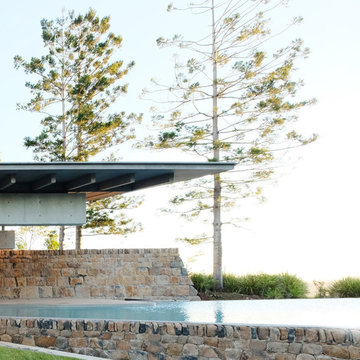
A former dairy property, Lune de Sang is now the centre of an ambitious project that is bringing back a pocket of subtropical rainforest to the Byron Bay hinterland. The first seedlings are beginning to form an impressive canopy but it will be another 3 centuries before this slow growth forest reaches maturity. This enduring, multi-generational project demands architecture to match; if not in a continuously functioning capacity, then in the capacity of ancient stone and concrete ruins; witnesses to the early years of this extraordinary project.
The project’s latest component, the Pavilion, sits as part of a suite of 5 structures on the Lune de Sang site. These include two working sheds, a guesthouse and a general manager’s residence. While categorically a dwelling too, the Pavilion’s function is distinctly communal in nature. The building is divided into two, very discrete parts: an open, functionally public, local gathering space, and a hidden, intensely private retreat.
The communal component of the pavilion has more in common with public architecture than with private dwellings. Its scale walks a fine line between retaining a degree of domestic comfort without feeling oppressively private – you won’t feel awkward waiting on this couch. The pool and accompanying amenities are similarly geared toward visitors and the space has already played host to community and family gatherings. At no point is the connection to the emerging forest interrupted; its only solid wall is a continuation of a stone landscape retaining wall, while floor to ceiling glass brings the forest inside.
Physically the building is one structure but the two parts are so distinct that to enter the private retreat one must step outside into the landscape before coming in. Once inside a kitchenette and living space stress the pavilion’s public function. There are no sweeping views of the landscape, instead the glass perimeter looks onto a lush rainforest embankment lending the space a subterranean quality. An exquisitely refined concrete and stone structure provides the thermal mass that keeps the space cool while robust blackbutt joinery partitions the space.
The proportions and scale of the retreat are intimate and reveal the refined craftsmanship so critical to ensuring this building capacity to stand the test of centuries. It’s an outcome that demanded an incredibly close partnership between client, architect, engineer, builder and expert craftsmen, each spending months on careful, hands-on iteration.
While endurance is a defining feature of the architecture, it is also a key feature to the building’s ecological response to the site. Great care was taken in ensuring a minimised carbon investment and this was bolstered by using locally sourced and recycled materials.
All water is collected locally and returned back into the forest ecosystem after use; a level of integration that demanded close partnership with forestry and hydraulics specialists.
Between endurance, integration into a forest ecosystem and the careful use of locally sourced materials, Lune de Sang’s Pavilion aspires to be a sustainable project that will serve a family and their local community for generations to come.
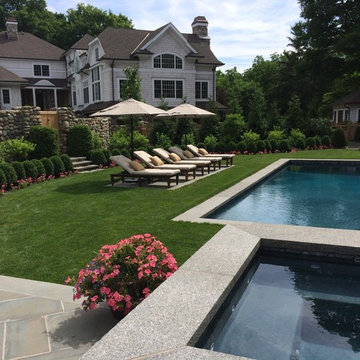
Geometric bluestone terrace, formal pool area, boxwoods.
Magic Landscaping, Inc- New Jersey Landscape Designer & Contractor.
Imagen de piscinas y jacuzzis naturales tradicionales grandes rectangulares en patio lateral con adoquines de piedra natural
Imagen de piscinas y jacuzzis naturales tradicionales grandes rectangulares en patio lateral con adoquines de piedra natural
1.236 fotos de piscinas en patio lateral con adoquines de piedra natural
10