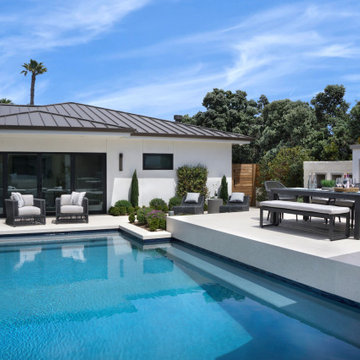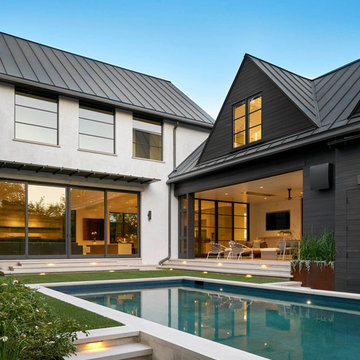5.920 fotos de piscinas en patio delantero y patio
Filtrar por
Presupuesto
Ordenar por:Popular hoy
1 - 20 de 5920 fotos
Artículo 1 de 3
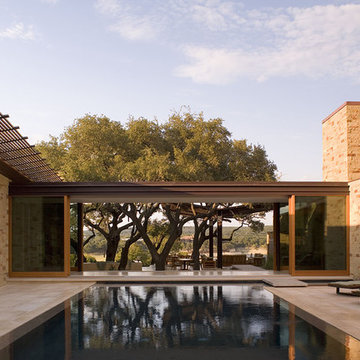
Ejemplo de piscina infinita contemporánea grande rectangular en patio con suelo de baldosas
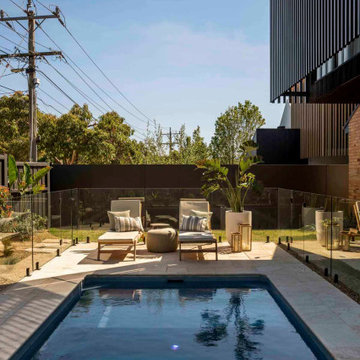
The Block 2023's Kristy and Brett’s Plungie Max in Blue Lagoon is proof that our pools are a solution for any space. Installed in-ground in their front yard, the pool was lifted into place over two of the other houses. With our detailed install guide and an experienced crane operator, the installation went off without a hitch.
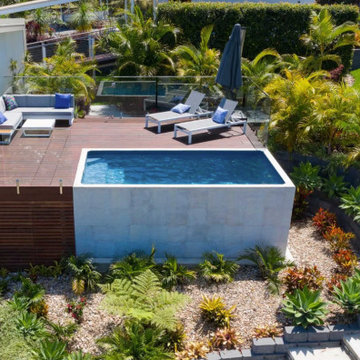
Built on a slope, with style and functionality.
Ejemplo de piscina elevada contemporánea pequeña rectangular en patio delantero con entablado
Ejemplo de piscina elevada contemporánea pequeña rectangular en patio delantero con entablado
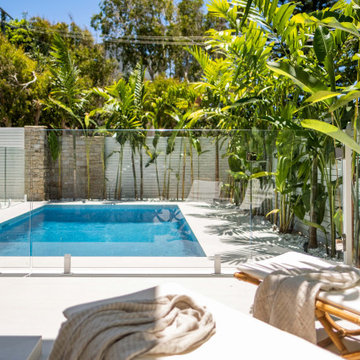
The perfect entry to the perfect beachside home! As soon as you arrive you are greeted with the tropical ambience of a plunge pool surrounded by cool palms and sun beds. The tiles on entry continue through the entire home creating a consistent muted colour palette throughout.
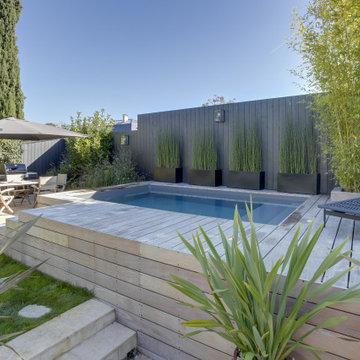
Imagen de piscina elevada contemporánea pequeña rectangular en patio delantero con paisajismo de piscina y entablado
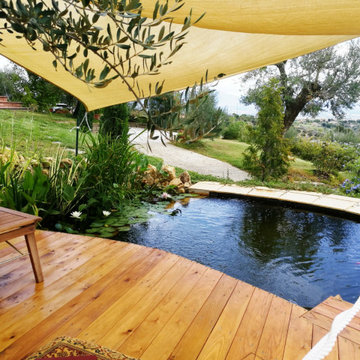
Progettazione e successiva realizzazione di un biolago a Capena - Roma (RM). Opera di impatto sostenibile ed ecologico prendendosi cura dunque dell'ambiente circostante. Si tratta di un bacino ornamentale e balneabile di acqua dolce integrato con l'ecosistema circostante e fitodepurato dalle piante stesse ( venendo quindi a meno del classico utilizzo dell'impianto di depurazione delle acque).
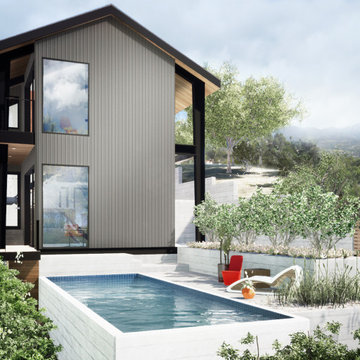
This hillside house in Los Angeles uses pre-fabricated steel construction to save on time, reduce construction waste and create a dramatic appearance by exposing the structure on the inside and exterior. The Livingroom overlooks the pool that stretches along the ridge.
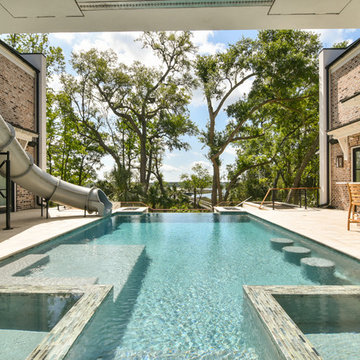
Imagen de piscina con tobogán alargada clásica renovada a medida en patio
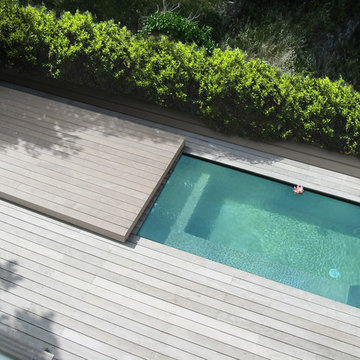
Bassin de balnéothérapie à débordement, composé d'un podium coulissant pour garder la chaleur et augmenter ainsi la surface de la terrasse bois.
©Samuel Fricaud
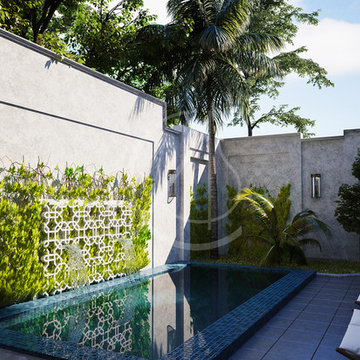
One of the distinctive elements of the traditional Arabic house design is the private courtyard, here it features lush greenery and a raised rectangular pool, creating an oasis like environment that helps in cooling off the hot air that enters the house.
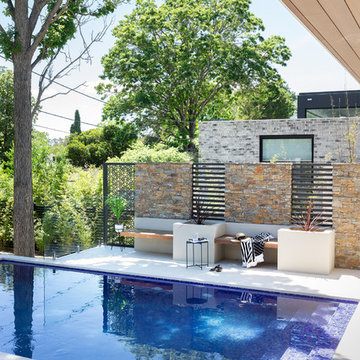
H Creations
Modelo de piscina contemporánea rectangular en patio con suelo de baldosas
Modelo de piscina contemporánea rectangular en patio con suelo de baldosas
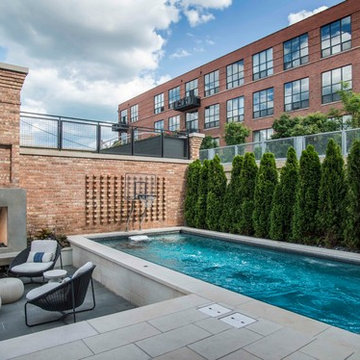
Request Free Quote
This custom swim resistance swim spa features a commercial-quality swim resistance system for current swimming. The swim spa also features an automatic pool safety cover, a therapeutic exercise bar, Primera Stone Diamond Head Treasure pool finish, and a Basketball system. The coping is Bluestone, and the planks that clad the exposed wall are Valder's Dovewhite limestone. There is also a mosaic tile border as well as on the stair treads. Photos by Larry Huene.
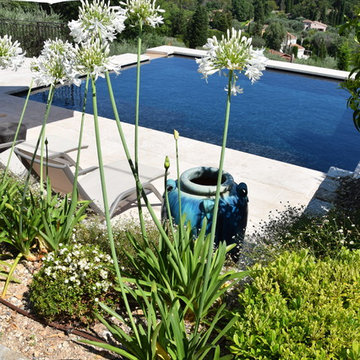
On sort du sauna, on s'étire sur la terrasse et on a qu'une envie: plonger dans la piscine ....
Juste en contrebas de la maison, voici la continuation de l'espace bien-être crée dans la maison.
Magnifique !
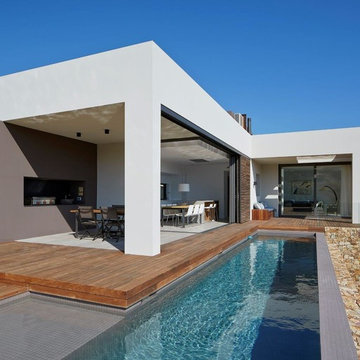
Jané&Font sorprende con esta piscina privada proyectada en una vivienda de obra nueva en Begur (Gerona)
El arquitecto trabajó los volúmenes y la geometría para conseguir una integración total de la casa con el paisaje.
Un equilibrio armónico, con la piscina de diseño revestida en mosaico en color gris como eje central, que se fusiona con el azul del cielo. Utilizó la colección Stone de Hisbalit.
FOTOGRAFÍAS: Jordi Miralles
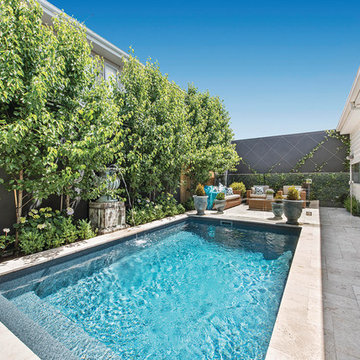
This small pool was custom designed to optimise the limited outdoor space available alongside the recently renovated period home in Yarraville. Measuring 5.0m long by 3.0m wide, the plunge pool features a full width step and bench and a custom floor profile reaching 1.8m in water depth.
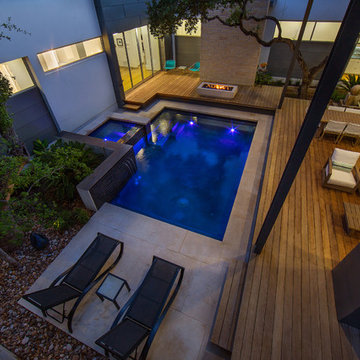
This well placed modern pool was designed to fit in a small space and with keeping the area open has a large feel. The use of many types of finishes gives this home a lot of character with even more charm. Photography by Vernon Wentz of Ad Imagery.
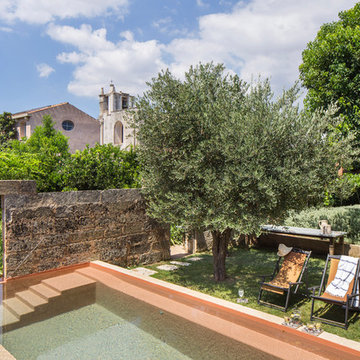
Ejemplo de piscina infinita mediterránea grande rectangular en patio con adoquines de piedra natural
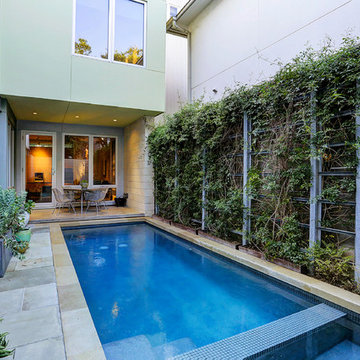
This project is a conversion of the Architect's AIA Award-recognized studio into a live/work residence. An additional 725 sf allowed the project to completely in-fill an urban building site in a mixed residential/commercial neighborhood while accommodating a private courtyard and pool.
Very few modifications were needed to the original studio building to convert the space available to a kitchen and dining space on the first floor and a bedroom, bath and home office on the second floor. The east-side addition includes a butler's pantry, powder room, living room, patio and pool on the first floor and a master suite on the second.
The original finishes of metal and concrete were expanded to include concrete masonry and stucco. The masonry now extends from the living space into the outdoor courtyard, creating the illusion that the courtyard is an actual extension of the house.
The previous studio and the current live/work home have been on multiple AIA and RDA home tours during its various phases.
TK Images, Houston
5.920 fotos de piscinas en patio delantero y patio
1
