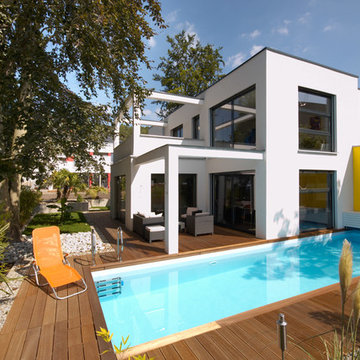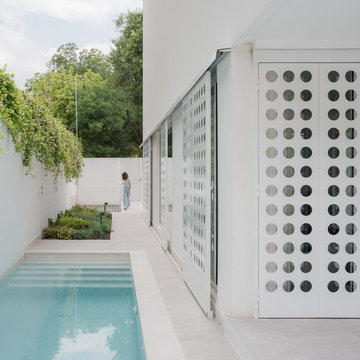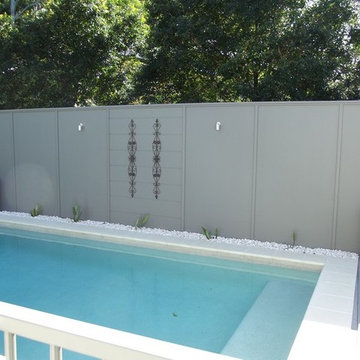1.185 fotos de piscinas de tamaño medio en patio lateral
Filtrar por
Presupuesto
Ordenar por:Popular hoy
141 - 160 de 1185 fotos
Artículo 1 de 3
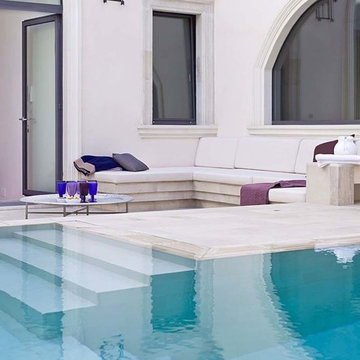
Foto tratt
Diseño de piscinas y jacuzzis infinitos mediterráneos de tamaño medio en forma de L en patio lateral con adoquines de piedra natural
Diseño de piscinas y jacuzzis infinitos mediterráneos de tamaño medio en forma de L en patio lateral con adoquines de piedra natural
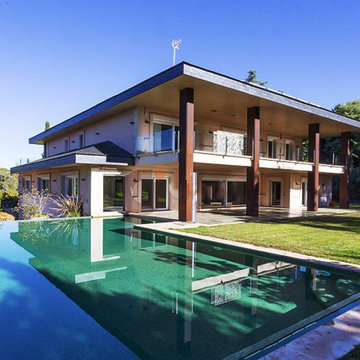
Piscina desbordante con gresite verde Oscuro y ventana subacuática.
www.laraobrasyproyectos.es
www.tienda-piscinas.com
Modelo de casa de la piscina y piscina infinita tradicional renovada de tamaño medio a medida en patio lateral
Modelo de casa de la piscina y piscina infinita tradicional renovada de tamaño medio a medida en patio lateral
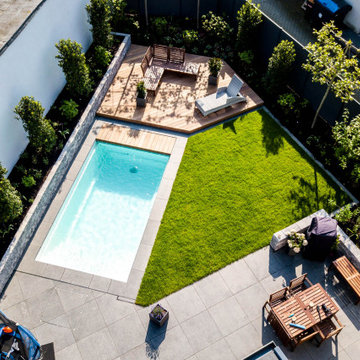
Foto de piscina contemporánea de tamaño medio rectangular en patio lateral con adoquines de piedra natural
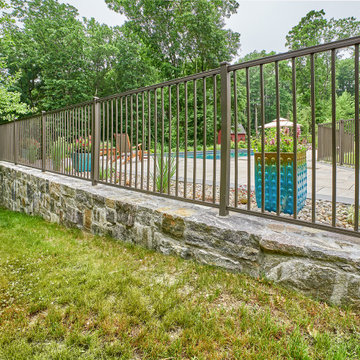
This in-ground swimming pool was built into a sloped lawn, thus minimizing site disturbance and affording views into conservation land with a planted, infinity edge effect.
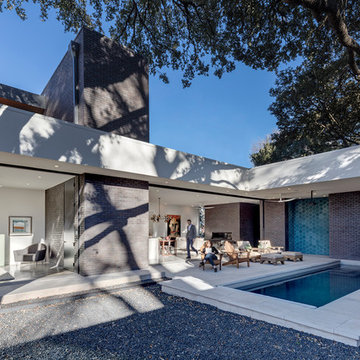
The Main Stay House exists as a straightforward proposal on an urban infill lot, paring down the components of a house to a minimal amount of planes and openings. The scheme is anchored by a modern entry sequence and a staircase volume, both clad in iron spot masonry externally and internally, creating thresholds between the respective realms of public, common and private, by minimal means. The masonry contrasts with an otherwise muted interior atmosphere of smooth, desaturated surfaces.
The entry sequence is a twist upon the conventional domestic front door, front facade, and fence. The front masonry wall replaces the typical residential fence and frames an indirect access to the front door, functioning as a privacy barrier while revealing slices of the interior to the public street.
The staircase bifurcates the layout to provide a clear division between the common and private zones of the house, while clearly reading as a mass from all outside view. Brick and glass become portals between common and private zones.
The design consolidates the service core along the west façade, allowing the structure to fully open the living zone to the pool court and existing trees. This directly connects interior and exterior, as well as human and nature. Freedom to vary the program or functional use of the area is enabled and strongly encouraged.
Photography: Charles Davis Smith
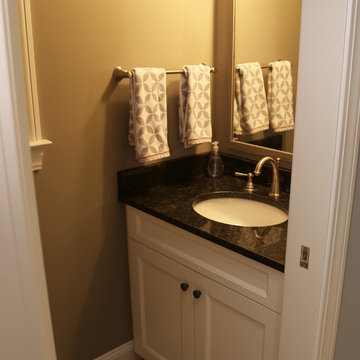
Bathroom inside the beautiful pool house featuring slate flooring, black granite counter top and brushed stainless hardware.
Diseño de casa de la piscina y piscina alargada clásica de tamaño medio rectangular en patio lateral
Diseño de casa de la piscina y piscina alargada clásica de tamaño medio rectangular en patio lateral
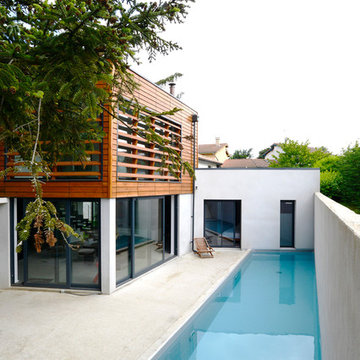
Imagen de piscina alargada contemporánea de tamaño medio rectangular en patio lateral con losas de hormigón
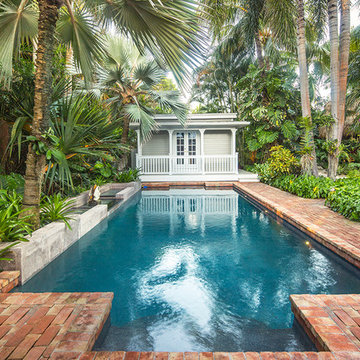
Tamara Alvarez
Modelo de piscina exótica de tamaño medio en patio lateral
Modelo de piscina exótica de tamaño medio en patio lateral
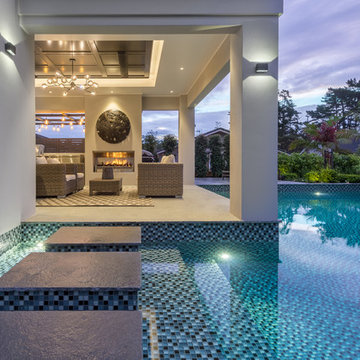
Mike Hollman
Imagen de piscina contemporánea de tamaño medio en patio lateral con suelo de baldosas
Imagen de piscina contemporánea de tamaño medio en patio lateral con suelo de baldosas
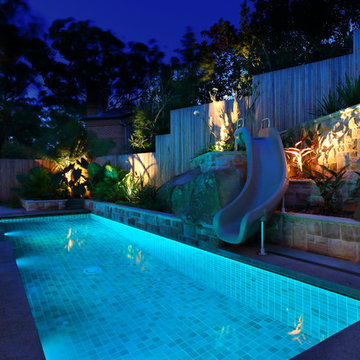
Water slide from SR Smith, modified to fit around natural rock feature.
Retaining walls square random ashlar sandstone crafted from stone cut from pool excavation.
Timber deck over automatic pool cover from Sunbather. Infloor cleaning system from paramount.
Polished concrete formed insitu coping and concourse.
LED garden lighting from Gardens at Night.
Fully tiled with Sukabumi natural stone and Ocean wave stone waterline.
Photography Peter Brennan
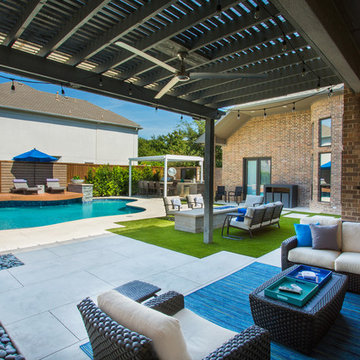
Wondering how to get a waterfall out from a floating deck? This pool designed by Randy Angell does just that. This pool brightens up this yard by the many modern touches the design offers with a unique concrete and synthetic turf patio creating a pleasing patio. The outdoor living space also includes a bar and cooking area to entertain guest. Not to be forgotten on those cooler nights you can relax by the fire pit. Architectural Photography by Vernon Wentz
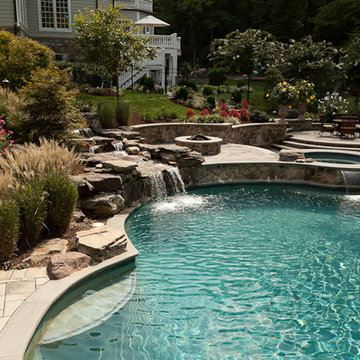
Our client constructed their new home on five wooded acres in Northern Virginia, and they requested our firm to help them design the ultimate backyard retreat complete with custom natural look pool as the main focal point. The pool was designed into an existing hillside, adding natural boulders and multiple waterfalls, raised spa. Next to the spa is a raised natural wood burning fire pit for those cool evenings or just a fun place for the kids to roast marshmallows.
The extensive Techo-bloc Inca paver pool deck, a large custom pool house complete with bar, kitchen/grill area, lounge area with 60" flat screen TV, full audio throughout the pool house & pool area with a full bath to complete the pool area.
For the back of the house, we included a custom composite waterproof deck with lounge area below, recessed lighting, ceiling fans & small outdoor grille area make this space a great place to hangout. For the man of the house, an avid golfer, a large Southwest synthetic putting green (2000 s.f.) with bunker and tee boxes keeps him on top of his game. A kids playhouse, connecting flagstone walks throughout, extensive non-deer appealing landscaping, outdoor lighting, and full irrigation fulfilled all of the client's design parameters.
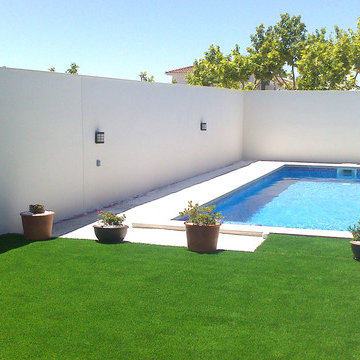
Imagen de casa de la piscina y piscina alargada clásica renovada de tamaño medio rectangular en patio lateral
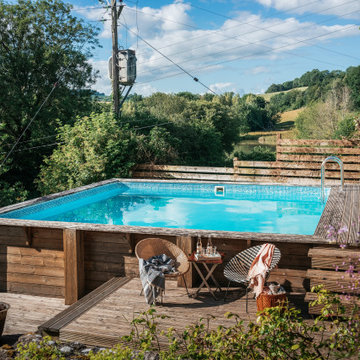
Diseño de piscina elevada tradicional de tamaño medio rectangular en patio lateral con entablado
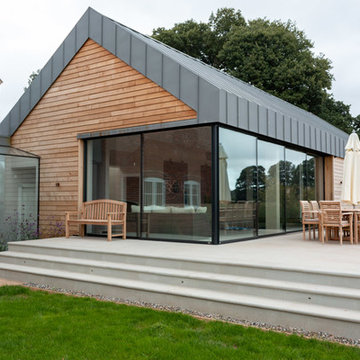
External view of swimming pool and spa
Modelo de casa de la piscina y piscina moderna de tamaño medio a medida en patio lateral con adoquines de piedra natural
Modelo de casa de la piscina y piscina moderna de tamaño medio a medida en patio lateral con adoquines de piedra natural
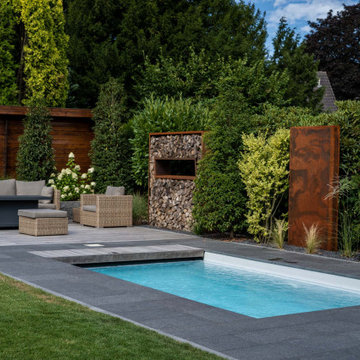
Imagen de piscina contemporánea de tamaño medio rectangular en patio lateral
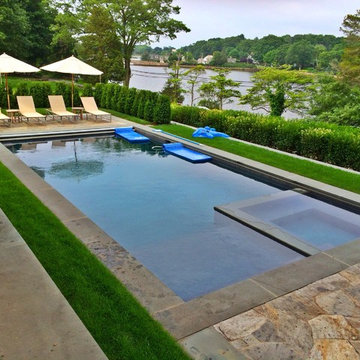
Ejemplo de piscinas y jacuzzis contemporáneos de tamaño medio rectangulares en patio lateral
1.185 fotos de piscinas de tamaño medio en patio lateral
8
