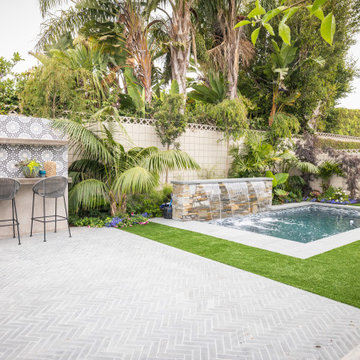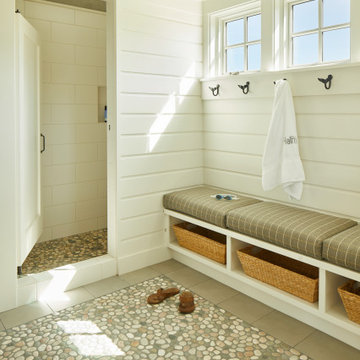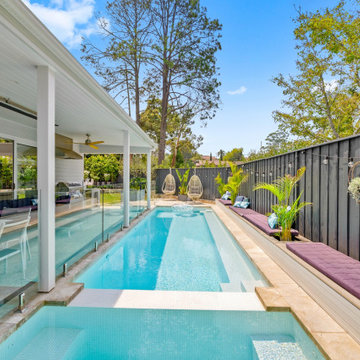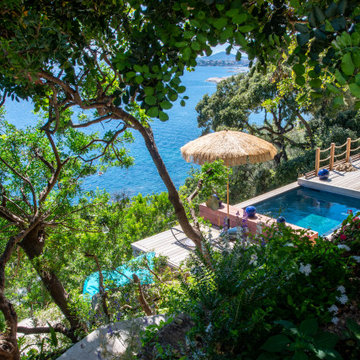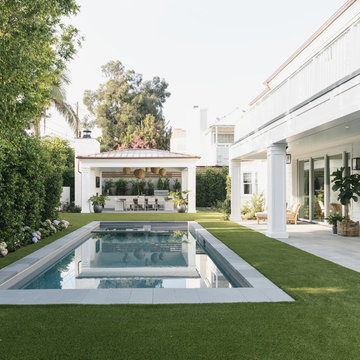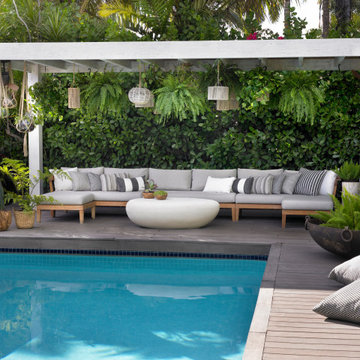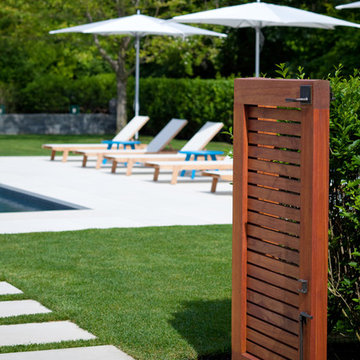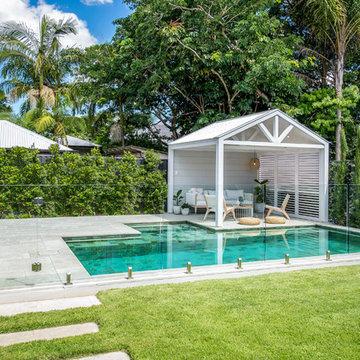1.941 fotos de piscinas costeras verdes
Filtrar por
Presupuesto
Ordenar por:Popular hoy
141 - 160 de 1941 fotos
Artículo 1 de 3
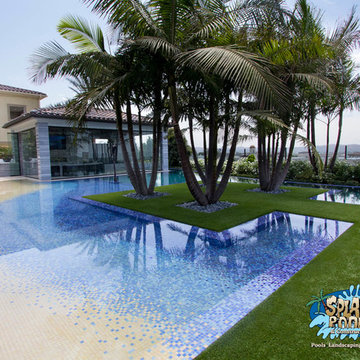
A quick look through the glass front door of this home allows you to see through the house to the paradise that awaits. Toll Brothers desired for this luxurious zero edge, beach entry pool to include a cabana with a spa capable of being closed-off entirely. Expert design and installation left them completely enamored with their outdoor space.
The cabana was constructed at pool level, with a zero edge completely around it, requiring the footings to actually be built into the pool. It showcases a large water feature, as well as glass walls that can completely close, providing privacy for the spa. We worked alongside the contractor for the cabana while constructing the pool so that we could properly install the elements for both portions of the project.
The beach entry has several colors of mosaic tile, installed by hand to create a gradient of color, as though walking from sand to deeper water. The entire front portion of the pool is a beach entry, allowing guests to walk straight from the outdoor patio into the pool. The back of the pool is a negative edge, creating an expansive, ocean-like feel to the space.
The landscape was designed to coordinate perfectly with the pool, featuring a large grassy peninsula that jets into the water. Multi-trunk King Palms were craned over the house and delicately placed into the middle of this oasis. They are surrounded by artificial turf ensuring easy maintenance and a clean line along the zero edge.
This luxurious, resort-style pool and spa allows ample space for lounging on the beach, relaxing in the spa and swimming in the colorful lagoon. The owners could not be happier with their beach-themed paradise.
Toll Brothers the Enclave at Yorba Linda
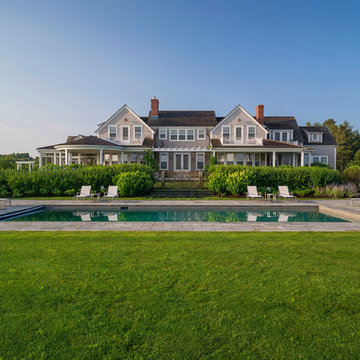
Located in one on the country’s most desirable vacation destinations, this vacation home blends seamlessly into the natural landscape of this unique location. The property includes a crushed stone entry drive with cobble accents, guest house, tennis court, swimming pool with stone deck, pool house with exterior fireplace for those cool summer eves, putting green, lush gardens, and a meandering boardwalk access through the dunes to the beautiful sandy beach.
Photography: Richard Mandelkorn Photography
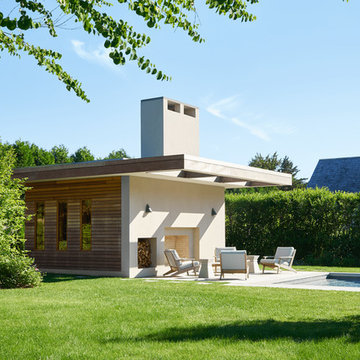
photo by Joshua McHugh Photography
Diseño de casa de la piscina y piscina marinera rectangular en patio trasero
Diseño de casa de la piscina y piscina marinera rectangular en patio trasero
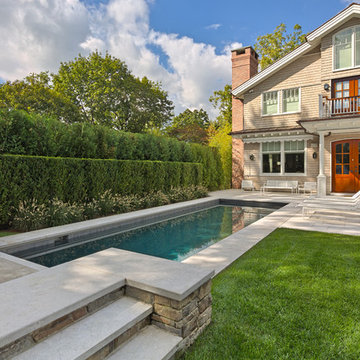
The long, lean swimming pool and raised spa were set perpendicular to the home to take full advantage of the rectangular property. Extra-wide limestone coping provides a stunning frame, hides the skimmers with custom stone lids, and seamlessly blends with the random-rectangular limestone deck running the full width of the home. A custom pool house and mature, layered hedges add complete privacy to this beautiful backyard.
Phil Nelson Imaging
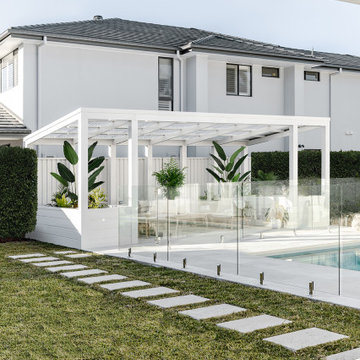
Oak and Orange meticulously planned how they could make the alfresco and pool area low maintenance for the new owners. DECO’s 150x150, 150x50 and 100x50 mm battens were used to create a stunning pergola by the pool. DecoClad Shadowline cladding was also used to create planter boxes around the pergola giving it a secluded oasis vibe.
Builder: Better Built Homes
Designer: Oak & Orange
Product: DecoClad® Shadowline cladding and DecoBatten 150x150, 150x50 & 100x50 mm battens
Colour: DecoCoat Surf Mist
Photographer: The Palm Co.
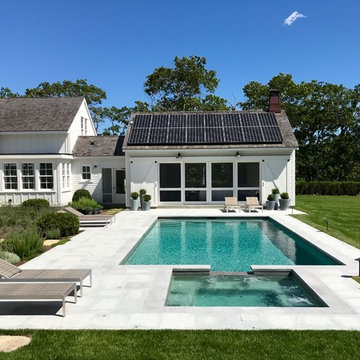
Modelo de piscinas y jacuzzis costeros rectangulares en patio trasero
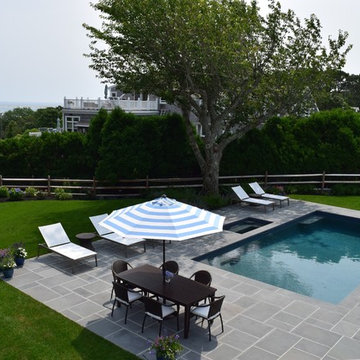
Tara Sullivan
Diseño de piscina alargada marinera de tamaño medio rectangular en patio trasero con suelo de baldosas
Diseño de piscina alargada marinera de tamaño medio rectangular en patio trasero con suelo de baldosas
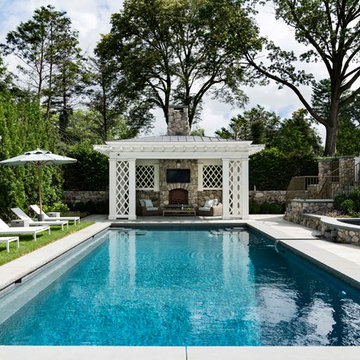
The lattice and columned pool pavilion with its stone fireplace and standing seam copper roof, and impressive lap pool creates the focal point for a resort-like arrangement of terraces, fountains, and landscaping.
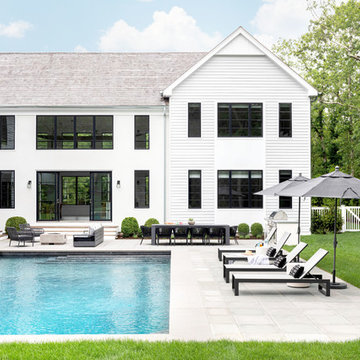
A playground by the beach. This light-hearted family of four takes a cool, easy-going approach to their Hamptons home.
Imagen de piscina costera grande
Imagen de piscina costera grande
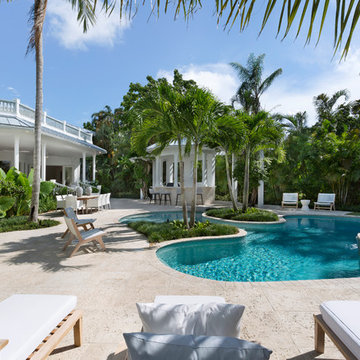
Pool
Modelo de piscinas y jacuzzis naturales costeros grandes tipo riñón en patio trasero con suelo de hormigón estampado
Modelo de piscinas y jacuzzis naturales costeros grandes tipo riñón en patio trasero con suelo de hormigón estampado
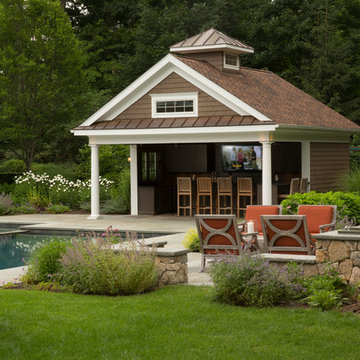
Ejemplo de piscina marinera de tamaño medio en patio trasero con adoquines de piedra natural
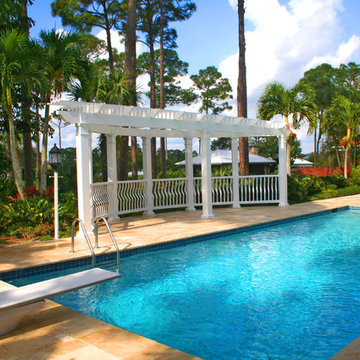
This custom Trex Pergola kit is used as a patio cover for this beautiful pool at a Holiday Inn resort in Las Vegas, NV. The radius design, which incorporates a curved beam and frames the area nicely, offers an inviting nook to shade yourself when not enjoying the water. The shade structure was fabricated in an unpainted white which offers a low maintenance, lasting beauty for years to come.
Custom measurements are 27' wide x 10' projection with seven 8" x 8' square columns. This shade structure adds a tropical feel to this resort!
1.941 fotos de piscinas costeras verdes
8
