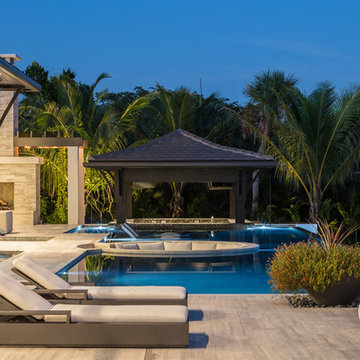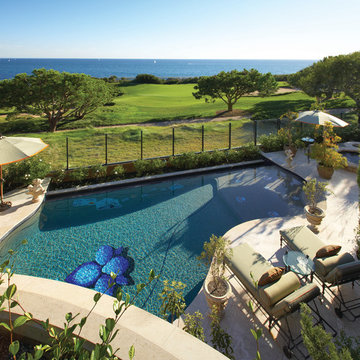1.617 fotos de piscinas costeras a medida
Filtrar por
Presupuesto
Ordenar por:Popular hoy
101 - 120 de 1617 fotos
Artículo 1 de 3
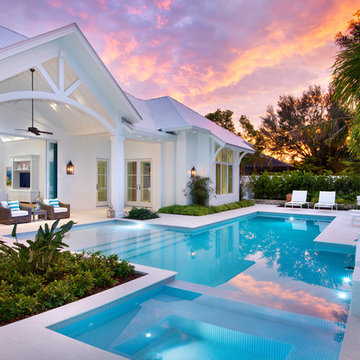
Imagen de piscina costera grande a medida en patio trasero con suelo de baldosas
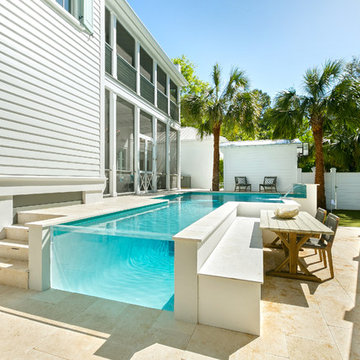
Foto de piscina con fuente elevada costera a medida en patio trasero con suelo de baldosas
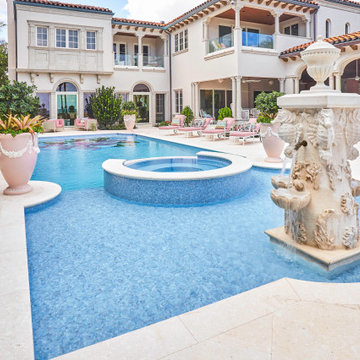
This custom shaped roman geometric pool and spa feature all custom tile and an amazing lush tropical-themed backyard with an amazing oceanfront view!
Diseño de piscinas y jacuzzis alargados marineros grandes a medida en patio trasero
Diseño de piscinas y jacuzzis alargados marineros grandes a medida en patio trasero
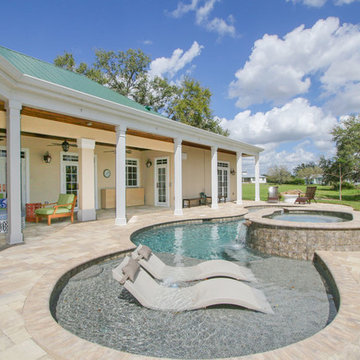
Challenge
This 2001 riverfront home was purchased by the owners in 2015 and immediately renovated. Progressive Design Build was hired at that time to remodel the interior, with tentative plans to remodel their outdoor living space as a second phase design/build remodel. True to their word, after completing the interior remodel, this young family turned to Progressive Design Build in 2017 to address known zoning regulations and restrictions in their backyard and build an outdoor living space that was fit for entertaining and everyday use.
The homeowners wanted a pool and spa, outdoor living room, kitchen, fireplace and covered patio. They also wanted to stay true to their home’s Old Florida style architecture while also adding a Jamaican influence to the ceiling detail, which held sentimental value to the homeowners who honeymooned in Jamaica.
Solution
To tackle the known zoning regulations and restrictions in the backyard, the homeowners researched and applied for a variance. With the variance in hand, Progressive Design Build sat down with the homeowners to review several design options. These options included:
Option 1) Modifications to the original pool design, changing it to be longer and narrower and comply with an existing drainage easement
Option 2) Two different layouts of the outdoor living area
Option 3) Two different height elevations and options for the fire pit area
Option 4) A proposed breezeway connecting the new area with the existing home
After reviewing the options, the homeowners chose the design that placed the pool on the backside of the house and the outdoor living area on the west side of the home (Option 1).
It was important to build a patio structure that could sustain a hurricane (a Southwest Florida necessity), and provide substantial sun protection. The new covered area was supported by structural columns and designed as an open-air porch (with no screens) to allow for an unimpeded view of the Caloosahatchee River. The open porch design also made the area feel larger, and the roof extension was built with substantial strength to survive severe weather conditions.
The pool and spa were connected to the adjoining patio area, designed to flow seamlessly into the next. The pool deck was designed intentionally in a 3-color blend of concrete brick with freeform edge detail to mimic the natural river setting. Bringing the outdoors inside, the pool and fire pit were slightly elevated to create a small separation of space.
Result
All of the desirable amenities of a screened porch were built into an open porch, including electrical outlets, a ceiling fan/light kit, TV, audio speakers, and a fireplace. The outdoor living area was finished off with additional storage for cushions, ample lighting, an outdoor dining area, a smoker, a grill, a double-side burner, an under cabinet refrigerator, a major ventilation system, and water supply plumbing that delivers hot and cold water to the sinks.
Because the porch is under a roof, we had the option to use classy woods that would give the structure a natural look and feel. We chose a dark cypress ceiling with a gloss finish, replicating the same detail that the homeowners experienced in Jamaica. This created a deep visceral and emotional reaction from the homeowners to their new backyard.
The family now spends more time outdoors enjoying the sights, sounds and smells of nature. Their professional lives allow them to take a trip to paradise right in their backyard—stealing moments that reflect on the past, but are also enjoyed in the present.
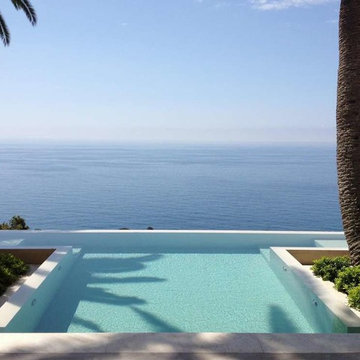
Splendido giardino mediterraneo, dimora di una piscina ionizzata con una spettacolare vista mare, dalla quale s'apre uno spettacolare affaccio su uno dei mari più belli del mondo.
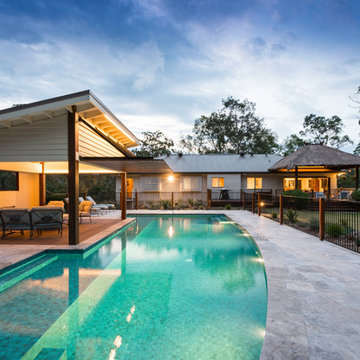
Modelo de casa de la piscina y piscina costera a medida en patio trasero con adoquines de piedra natural
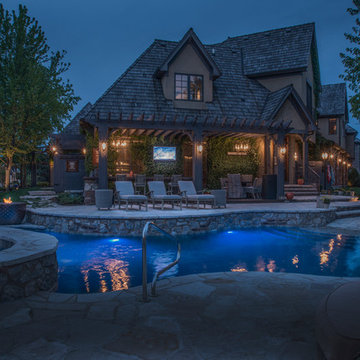
Request Free Quote
This resort-style backyard has everything a family needs for perpetual Summer fun! The freeform pool measures 600 square feet, and features a beach (zero-depth) entry.
The raised hot tub measures 7'6" x 12'" at the farthest points. The hot tub has a sheer water feature spilling into the swimming pool. Flagstone coping and decking match the beautifully appointed upper terrace which features a TV viewing area, bar and grilling station. The lower terrace has a fireplace with ample seating. Photos by Larry Huene
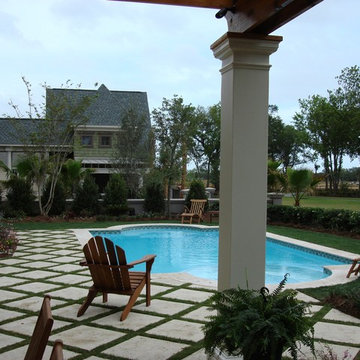
Tripp Smith
Modelo de piscinas y jacuzzis alargados marineros de tamaño medio a medida en patio trasero con adoquines de hormigón
Modelo de piscinas y jacuzzis alargados marineros de tamaño medio a medida en patio trasero con adoquines de hormigón
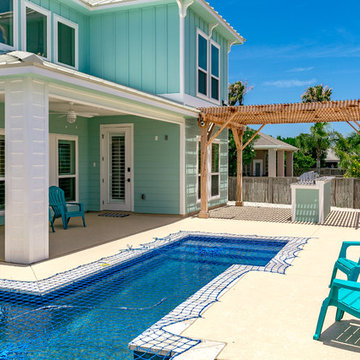
Imagen de piscina marinera de tamaño medio a medida en patio trasero con losas de hormigón
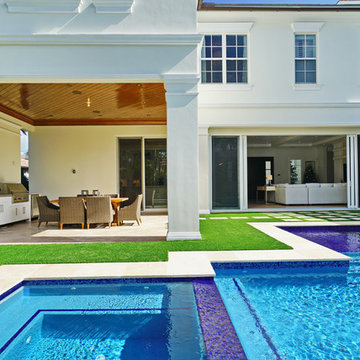
Ejemplo de piscinas y jacuzzis alargados costeros grandes a medida en patio trasero con adoquines de hormigón
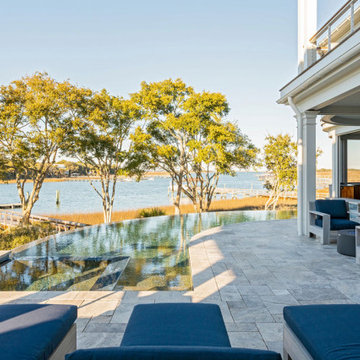
Ejemplo de piscina infinita marinera extra grande a medida en patio trasero con paisajismo de piscina y adoquines de piedra natural
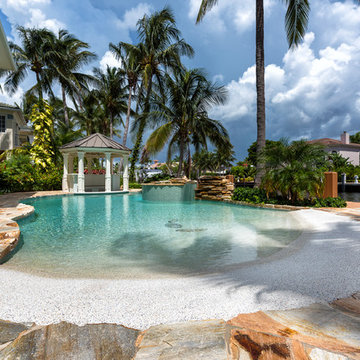
jimi smith photography
Diseño de piscinas y jacuzzis naturales marineros de tamaño medio a medida en patio trasero con adoquines de piedra natural
Diseño de piscinas y jacuzzis naturales marineros de tamaño medio a medida en patio trasero con adoquines de piedra natural
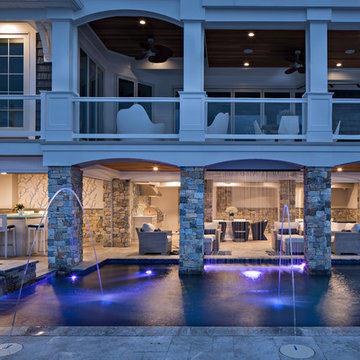
Modelo de piscinas y jacuzzis alargados marineros grandes a medida en patio trasero con adoquines de hormigón
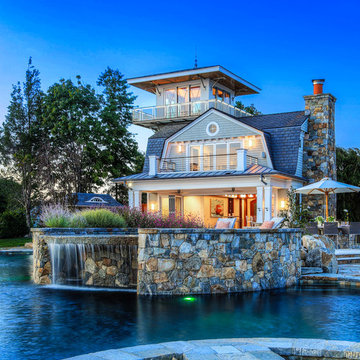
Foto de piscina con fuente costera grande a medida en patio trasero con adoquines de piedra natural
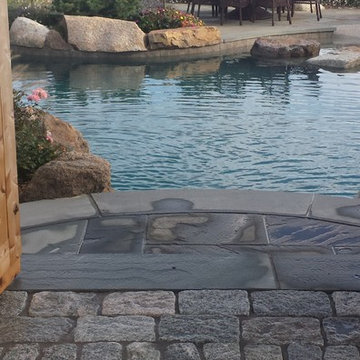
Magonolia Mass ocean front naturalistic oversized pool with water fall features, stepping stones dividing beach entry
Modelo de piscina con fuente natural marinera extra grande a medida en patio lateral con adoquines de piedra natural
Modelo de piscina con fuente natural marinera extra grande a medida en patio lateral con adoquines de piedra natural
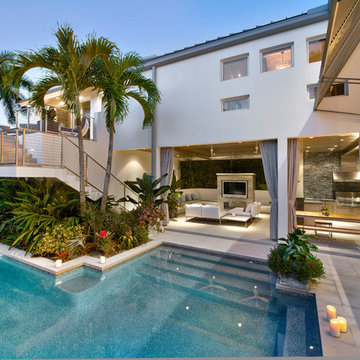
Giovanni Photography
Modelo de piscinas y jacuzzis costeros de tamaño medio a medida en patio trasero con adoquines de hormigón
Modelo de piscinas y jacuzzis costeros de tamaño medio a medida en patio trasero con adoquines de hormigón
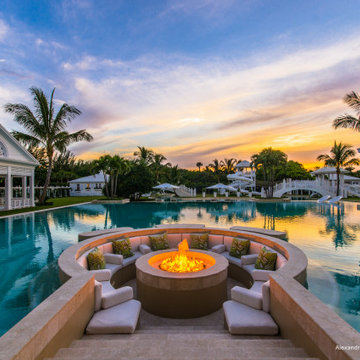
Modelo de piscina con tobogán natural marinera extra grande a medida en patio trasero con adoquines de piedra natural
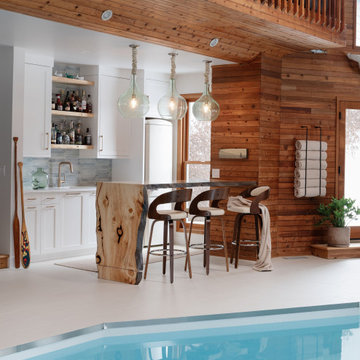
We were pleased to work with our clients to transform their pool room into the cozy, welcoming, and functional retreat of their dreams!
Diseño de piscina natural marinera grande interior y a medida con suelo de baldosas
Diseño de piscina natural marinera grande interior y a medida con suelo de baldosas
1.617 fotos de piscinas costeras a medida
6
