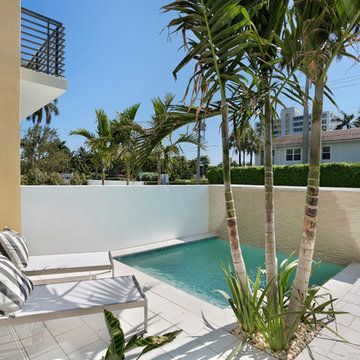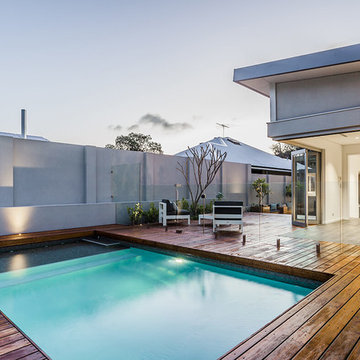2.193 fotos de piscinas contemporáneas pequeñas
Filtrar por
Presupuesto
Ordenar por:Popular hoy
81 - 100 de 2193 fotos
Artículo 1 de 3
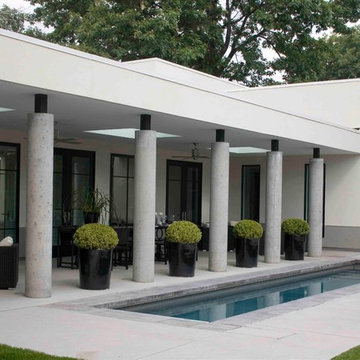
Interior Design: Mikhail Dantes
Construction: Beck Building Company / Scott Amaral
Engineer: Malouff Engineering / Bob Malouff
Landscape Architect : Mike Eagleton
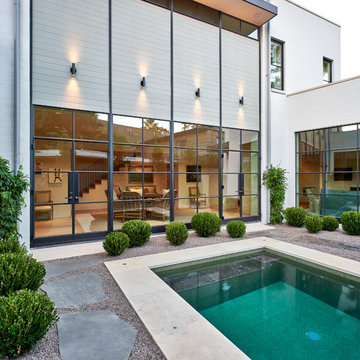
Peter Molick Photography
Imagen de piscinas y jacuzzis alargados actuales pequeños rectangulares en patio trasero con gravilla
Imagen de piscinas y jacuzzis alargados actuales pequeños rectangulares en patio trasero con gravilla
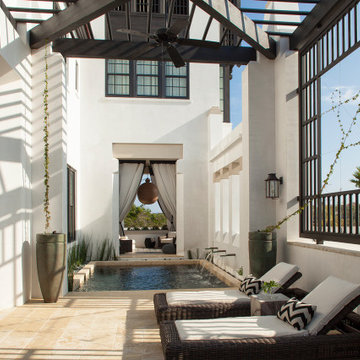
Riad Zasha: Middle Eastern Beauty at the Beach
Private Residence / Alys Beach, Florida
Architect: Khoury & Vogt Architects
Builder: Alys Beach Construction
---
“Riad Zasha resides in Alys Beach, a New Urbanist community along Scenic Highway 30-A in the Florida Panhandle,” says the design team at Khoury & Vogt Architects (KVA), the town architects of Alys Beach. “So named by the homeowner, who came with an explicit preference for something more exotic and Middle Eastern, the house evokes Moroccan and Egyptian influences spatially and decoratively while maintaining continuity with its surrounding architecture, all of which is tightly coded.” E. F. San Juan furnished Weather Shield impact-rated windows and doors, a mahogany impact-rated front door, and all of the custom exterior millwork, including shutters, screens, trim, handrails, and gates. The distinctive tower boasts indoor-outdoor “Florida room” living spaces caged in beautiful wooden mashrabiya grilles created by our team. The execution of this incredible home by the professionals at Alys Beach Construction and KVA resulted in a landmark residence for the town.
Challenges:
“Part of [the Alys Beach] coding, along with the master plan itself, dictated that a tower mark the corner of the lot,” says KVA. “Aligning this with the adjoining park to the south reinforces the axiality of each and locks the house into a greater urban whole.” The sheer amount of custom millwork created for this house made it a challenge, but a welcome one. The unique exterior called for wooden details everywhere, from the shutters to the handrails, mouldings and trim, roof decking, courtyard gates, ceiling panels for the Florida rooms, loggia screen panels, and more—but the tower was the standout element. The homeowners’ desire for Middle Eastern influences was met through the wooden mashrabiya (or moucharaby) oriel-style wooden latticework enclosing the third-story tower living space. Creating this focal point was some of our team’s most unique work to date, requiring the ultimate attention to detail, precision, and planning.
The location close to the Gulf of Mexico also dictated that we partner with our friends at Weather Shield on the impact-rated exterior windows and doors, and their Lifeguard line was perfect for the job. The mahogany impact-rated front door also combines safety and security with beauty and style.
Solution:
Working closely with KVA and Alys Beach Construction on the timeline and planning for our custom wood products, windows, and doors was monumental to the success of this build. The amount of millwork produced meant our team had to carefully manage their time while ensuring we provided the highest quality of detail and work. The location south of Scenic Highway 30-A, steps from the beach, also meant deciding with KVA and Alys Beach Construction what materials should be used for the best possible production quality and looks while adhering to coding and standing the test of time in the harsh Gulfside elements such as high winds, humidity, and salt.
The tower elements alone required the utmost care for building and installation. It was truly a test of skill for our team and Alys Beach Construction to create the corbels and other support pieces that would hold up the wooden oriel windows and latticework screens. We couldn’t be happier with the result and are genuinely honored to have been part of the talented team on such a cornerstone residence in the Alys Beach townscape.
---
Photography courtesy of Alys Beach
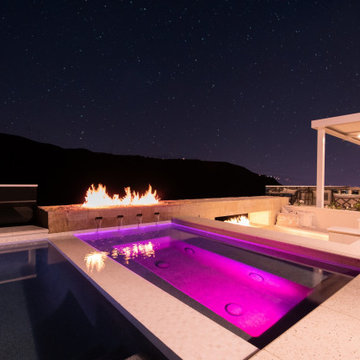
A linear wall stacked with limestone end with a water feature and fire pit. The water feature has stainless steel spouts that pour into the hot tub. A fire pit on top of the wall adds warmth and visual interest to the space.
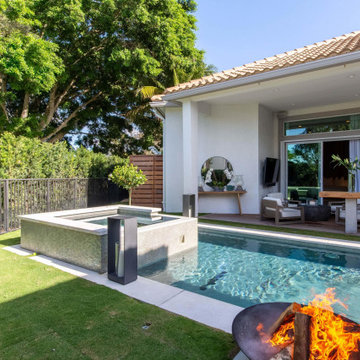
Foto de piscinas y jacuzzis contemporáneos pequeños rectangulares en patio trasero con entablado
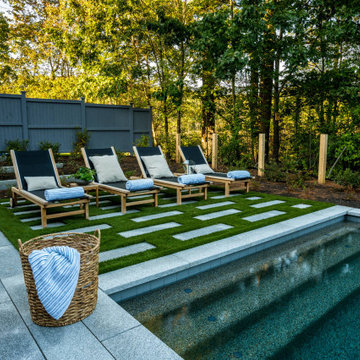
Modelo de piscina alargada actual pequeña rectangular en patio trasero con privacidad y losas de hormigón
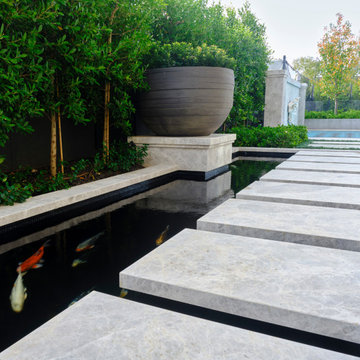
This project was highly innovative because of its use of steel as a stepping-stone framework rather than traditional concrete. As a fully functioning fishpond, the concrete slabs generally used to suspend the stones would not provide enough room for fish to inhabit comfortably, therefore a steel frame was constructed so that the fish can swim freely underneath the stones and around the pond.
The ‘Koi Pond’ is 7.9m x 2.6m and 0.9m deep and was created with specific details that would help the fish species thrive in the pond’s environment, including the use of a dark tile and a filtration system that was carefully selected to accommodate the fish.
Along with being a functioning fishpond, this space doubles as a standout water feature. With black glass mosaic tiles and Tundra Marble stone coping, the features are highlighted by the surrounding greenery and a pedestal for a feature pot adds dimension and detail.
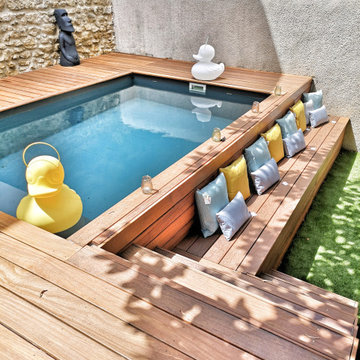
Jardin après travaux
Crédits photos La Nostra Secrets d'Intérieur, toutes utilisations est strictement interdite
Foto de piscina elevada actual pequeña rectangular en patio con entablado
Foto de piscina elevada actual pequeña rectangular en patio con entablado
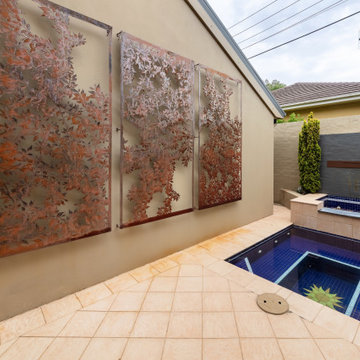
Ejemplo de piscina con fuente contemporánea pequeña rectangular en patio trasero con adoquines de piedra natural
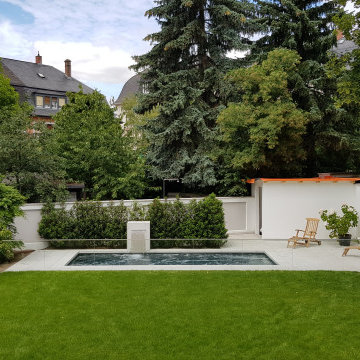
Beton- Folienbecken 6,50 x 2,50 x 1,50 m mit Alkorplan 3000 Strukturfolie Elegance, Einbauteile in Edelstahl, Wandmassage, Gegenstromanlage, Wasserrschwall, Unterflur- Rollladenabdeckung mit Edelstahl- Sitzbank.
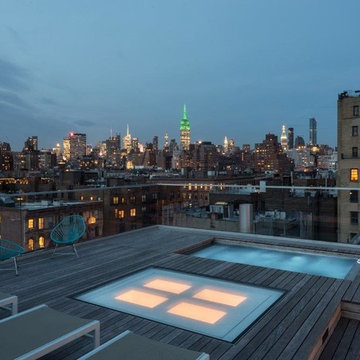
Custom In Ground Stainless Steel Swim Spas with Auto Cover 136" x 86" X 41"
Architect: TBA Architecture & Design Studio
Photographer: Copyright Christopher Olstein
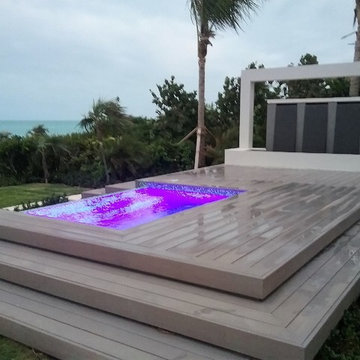
For this project we built a custom fiberglass Hot Tub with a infinity edge spill over. It was also completely covered with glass tile. It had a bench that faced towards the ocean, so when you sat inside the spill over looked like it was spilling into the ocean.
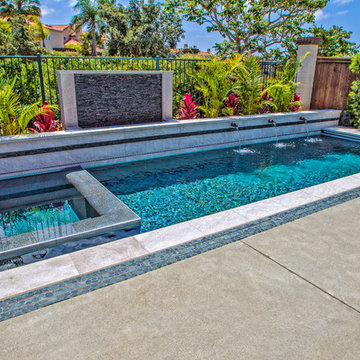
I was brought into this project while the pool was under construction and asked to tie the back yard together with patio areas, discreet drainage solutions, and plantings.
Photo Credits : California Pools
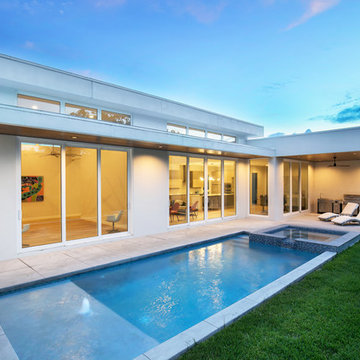
Ryan Gamma
Ejemplo de piscinas y jacuzzis alargados actuales pequeños rectangulares en patio trasero con losas de hormigón
Ejemplo de piscinas y jacuzzis alargados actuales pequeños rectangulares en patio trasero con losas de hormigón
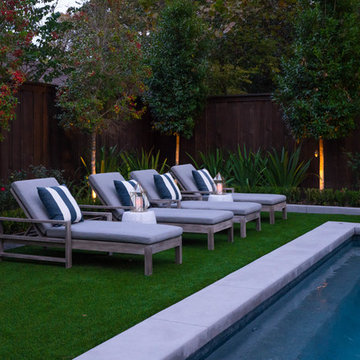
Contemporary pool and spa with tanning ledge tucked into compact space. To make the best use of space, we added a pergola to provide shade for an outdoor table and finished the project with lush landscaping.
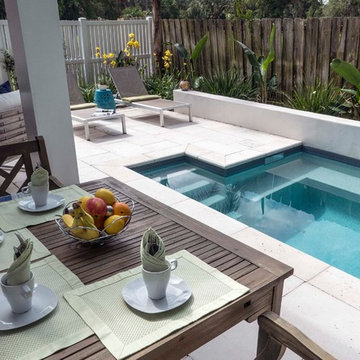
This compact space allows for a lot of outdoor living options, without feeling too cramped. The homeowners really wanted a pool and spa, but didn't believe their yard was big enough. Not only did they get both by incorporating a spool, they also have plenty of room for seating and dining, lush landscaping, and a lawn where their child and dogs can play!
Photo by Craig O'Neal
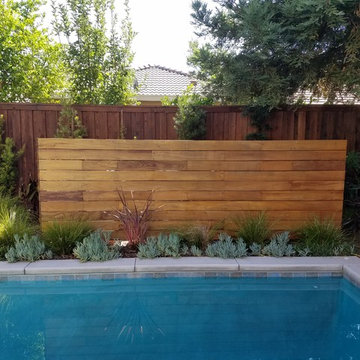
This is a clever way to hide equipment and other yard items. A second box was built on the other side of the yard.
Imagen de piscinas y jacuzzis contemporáneos pequeños a medida en patio trasero con entablado
Imagen de piscinas y jacuzzis contemporáneos pequeños a medida en patio trasero con entablado
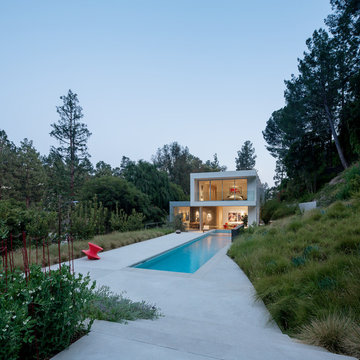
The main house is developed on two levels pulled along the north-south axis and houses most of the program. (Photography by Jeremy Bitterman.)
Modelo de piscina alargada contemporánea pequeña rectangular en patio trasero con losas de hormigón
Modelo de piscina alargada contemporánea pequeña rectangular en patio trasero con losas de hormigón
2.193 fotos de piscinas contemporáneas pequeñas
5
